8220 Tyne Ridge Road, Chattanooga, TN 37421
Local realty services provided by:Better Homes and Gardens Real Estate Jackson Realty

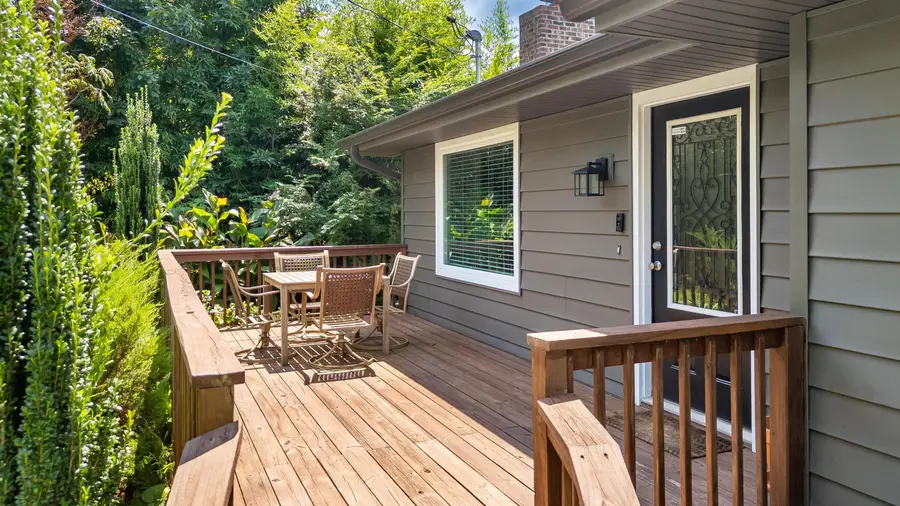

8220 Tyne Ridge Road,Chattanooga, TN 37421
$349,900
- 3 Beds
- 2 Baths
- 1,752 sq. ft.
- Single family
- Pending
Listed by:katrina morrow
Office:keller williams realty
MLS#:1518386
Source:TN_CAR
Price summary
- Price:$349,900
- Price per sq. ft.:$199.71
About this home
Chattanooga Charmer with City Views!
Located just off Standifer Gap Road, this 2-level home offers peaceful wooded surroundings and city skyline views, all in a convenient Chattanooga location.
Step inside to find a cozy living room that leads into a separate eat-in kitchen. The kitchen opens to an enclosed former porch, now a bright and cheerful dining area filled with natural light. From there, step out onto the open deck and enjoy scenic views of the city.
All bedrooms are located on the main level, including a spacious primary suite with two separate closets and a private bath featuring a walk-in shower. Bedrooms 2 and 3 are well-sized, with easy access to a full hall bathroom with a tub/shower combo. Hardwood flooring runs throughout the living areas and bedrooms, with laminate in the kitchen.
The finished basement offers a second living space with concrete flooring and a wood-burning fireplace—ideal for a den, workout area, or game room. The oversized two-car garage is located below the home and includes laundry hookups and extra storage.
The backyard is fully fenced with black chain-link and is accessible via stairs from the deck. A retaining wall was added in 2020 to provide stability to the sloped yard. Major system updates include a new roof in 2020 and a Trane HVAC system in 2021.
Additional features include a block foundation, septic tank, and a grey water drainage system.
Whether you're looking for a solid investment or a peaceful place to call home, this Chattanooga property offers charm, functionality, and room to grow.
Schedule your private showing today.
Contact an agent
Home facts
- Year built:1979
- Listing Id #:1518386
- Added:5 day(s) ago
- Updated:August 12, 2025 at 02:53 AM
Rooms and interior
- Bedrooms:3
- Total bathrooms:2
- Full bathrooms:2
- Living area:1,752 sq. ft.
Heating and cooling
- Cooling:Central Air, Electric
Structure and exterior
- Year built:1979
- Building area:1,752 sq. ft.
- Lot area:0.5 Acres
Utilities
- Water:Public, Water Available, Water Connected
- Sewer:Septic Tank
Finances and disclosures
- Price:$349,900
- Price per sq. ft.:$199.71
- Tax amount:$1,035
New listings near 8220 Tyne Ridge Road
- New
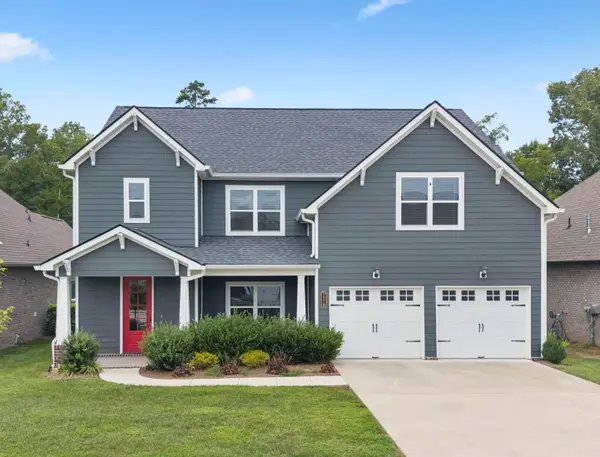 $575,000Active4 beds 4 baths2,988 sq. ft.
$575,000Active4 beds 4 baths2,988 sq. ft.1578 Buttonwood Loop, Chattanooga, TN 37421
MLS# 1518661Listed by: EXP REALTY LLC - Open Sun, 1 to 3pmNew
 $575,000Active4 beds 4 baths2,988 sq. ft.
$575,000Active4 beds 4 baths2,988 sq. ft.1578 Buttonwood Loop, Chattanooga, TN 37421
MLS# 2974146Listed by: EXP REALTY - New
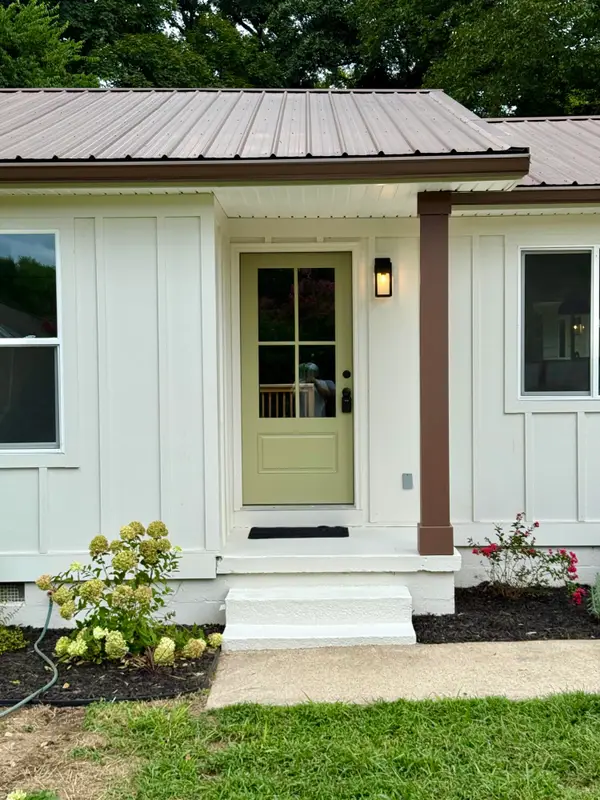 $349,900Active4 beds 3 baths1,751 sq. ft.
$349,900Active4 beds 3 baths1,751 sq. ft.4607 Paw Trail, Chattanooga, TN 37416
MLS# 1518543Listed by: EXP REALTY LLC 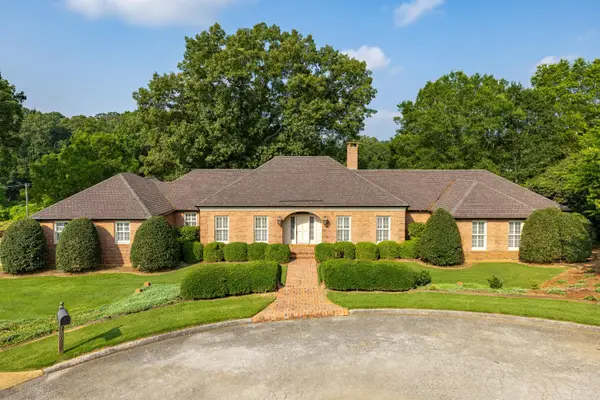 $2,200,000Pending3 beds 4 baths4,899 sq. ft.
$2,200,000Pending3 beds 4 baths4,899 sq. ft.1500 River View Oaks Road, Chattanooga, TN 37405
MLS# 1518652Listed by: REAL ESTATE PARTNERS CHATTANOOGA LLC- New
 $345,000Active3 beds 2 baths1,488 sq. ft.
$345,000Active3 beds 2 baths1,488 sq. ft.3906 Forest Highland Circle, Chattanooga, TN 37415
MLS# 1518651Listed by: REAL BROKER - New
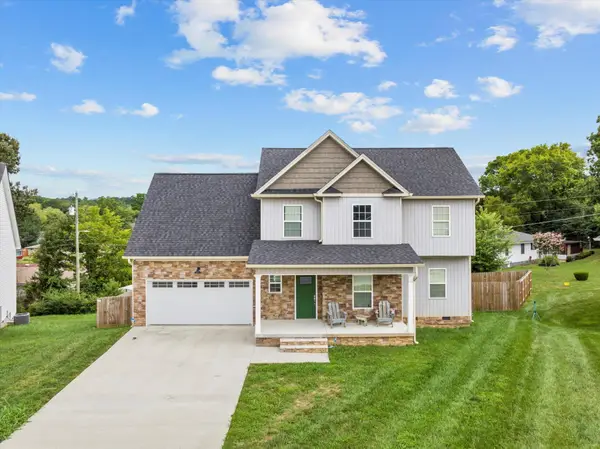 $419,000Active3 beds 4 baths2,538 sq. ft.
$419,000Active3 beds 4 baths2,538 sq. ft.4502 Brick Mason, Chattanooga, TN 37411
MLS# 2970608Listed by: EXP REALTY LLC - New
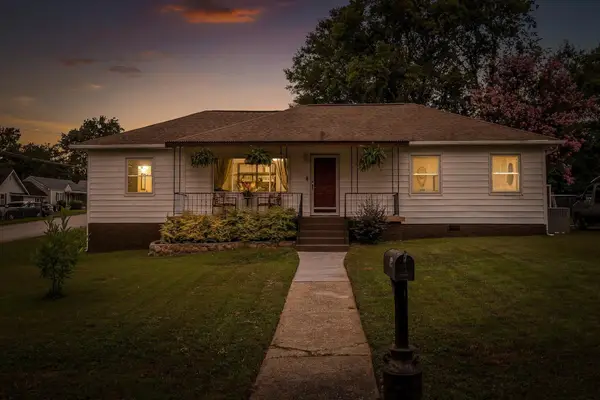 $324,900Active3 beds 3 baths1,676 sq. ft.
$324,900Active3 beds 3 baths1,676 sq. ft.725 Astor Lane, Chattanooga, TN 37412
MLS# 2973375Listed by: RE/MAX RENAISSANCE - New
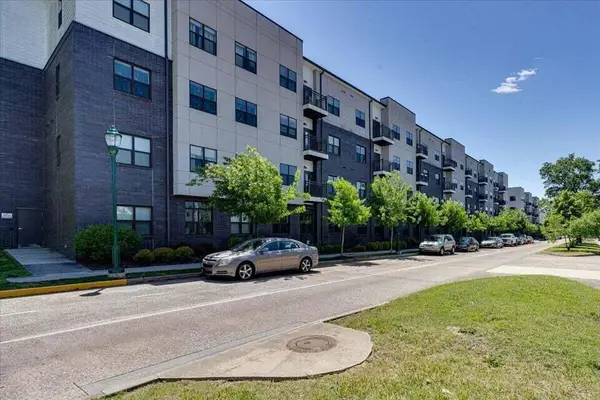 $224,900Active1 beds 1 baths670 sq. ft.
$224,900Active1 beds 1 baths670 sq. ft.782 Riverfront Parkway #415, Chattanooga, TN 37402
MLS# 1518494Listed by: EXP REALTY, LLC - New
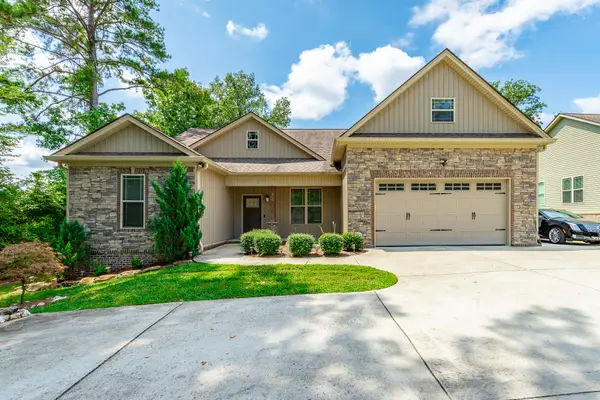 $570,000Active4 beds 3 baths2,510 sq. ft.
$570,000Active4 beds 3 baths2,510 sq. ft.8208 Igou Gap Road, Chattanooga, TN 37421
MLS# 1518632Listed by: COLDWELL BANKER PRYOR REALTY - Open Sun, 12 to 2pmNew
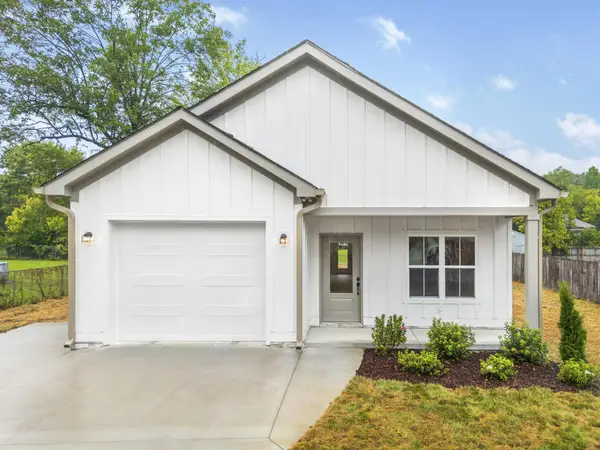 $345,000Active3 beds 2 baths1,292 sq. ft.
$345,000Active3 beds 2 baths1,292 sq. ft.125 Centro Street, Chattanooga, TN 37419
MLS# 2973751Listed by: EXP REALTY
