829 S Greenwood Avenue #109, Chattanooga, TN 37404
Local realty services provided by:Better Homes and Gardens Real Estate Signature Brokers
829 S Greenwood Avenue #109,Chattanooga, TN 37404
$449,000
- 3 Beds
- 4 Baths
- 2,038 sq. ft.
- Townhouse
- Active
Listed by:ashlee lawrence
Office:real broker
MLS#:1518485
Source:TN_CAR
Price summary
- Price:$449,000
- Price per sq. ft.:$220.31
- Monthly HOA dues:$120
About this home
Perched above the heart of Highland Park, 829 S. Greenwood Avenue, #109 offers a refined blend of modern design and effortless city living. Its crown jewel- a sprawling rooftop deck- captures sweeping views of Lookout Mountain, where each evening unfolds into a golden sunset. Inside, 10-foot ceilings, stunning windows and clean architectural lines frame the airy, light-filled living spaces. The chef's kitchen, anchored by an oversized island, pairs sleek cabinetry with a gas range, creating a space equally suited for culinary pursuits and casual gatherings. The primary suite is a private retreat, complete with a covered porch, an en suite bath with dual vanities, and a floor-to-ceiling tiled shower. A second bedroom with en suite bath and a separate laundry room complete the second floor. The third floor offers a spacious guest suite and full bath, just steps from the rooftop terrace. The terrace may be accessed from the bedroom or the hallway. A rare two-car garage adds convenience to this low-maintenance home, perfectly positioned just steps from Chattanooga's best dining, coffee, and culture. Downtown Chattanooga, UTC and Erlanger Hospital are also located a mere 5 minutes away, making your commute a breeze. Call today for a private showing- this townhome is not one to be missed.
Contact an agent
Home facts
- Year built:2023
- Listing ID #:1518485
- Added:61 day(s) ago
- Updated:October 12, 2025 at 02:40 PM
Rooms and interior
- Bedrooms:3
- Total bathrooms:4
- Full bathrooms:3
- Half bathrooms:1
- Living area:2,038 sq. ft.
Heating and cooling
- Cooling:Central Air, Electric
- Heating:Central, Electric, Heating
Structure and exterior
- Roof:Rolled/Hot Mop
- Year built:2023
- Building area:2,038 sq. ft.
Utilities
- Water:Public
- Sewer:Public Sewer, Sewer Connected
Finances and disclosures
- Price:$449,000
- Price per sq. ft.:$220.31
New listings near 829 S Greenwood Avenue #109
- New
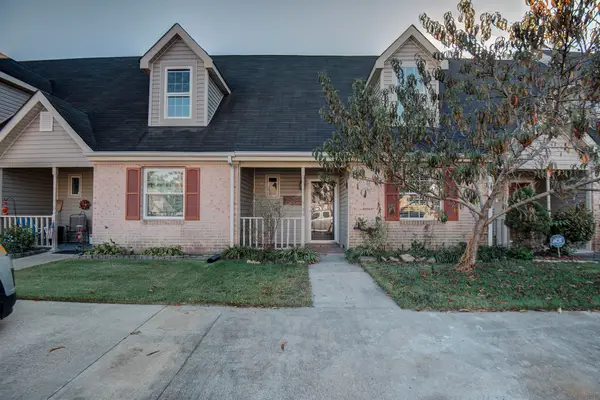 $219,500Active2 beds 2 baths1,074 sq. ft.
$219,500Active2 beds 2 baths1,074 sq. ft.7528 Eric Drive, Chattanooga, TN 37421
MLS# 1522031Listed by: 1 PERCENT LISTS SCENIC CITY - Open Sun, 2 to 4pmNew
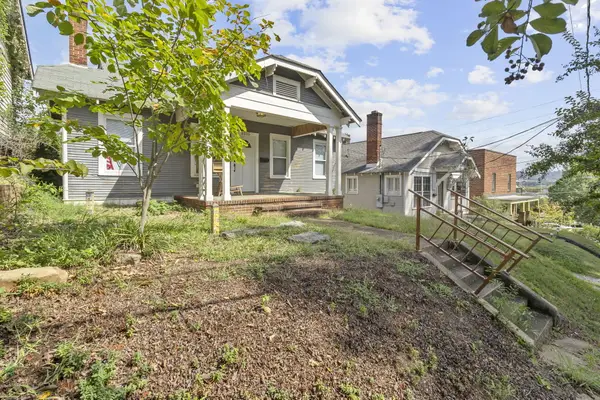 $460,000Active2 beds 2 baths1,526 sq. ft.
$460,000Active2 beds 2 baths1,526 sq. ft.1035 E 5th Street, Chattanooga, TN 37403
MLS# 1522041Listed by: HORIZON SOTHEBY'S INTERNATIONAL REALTY - New
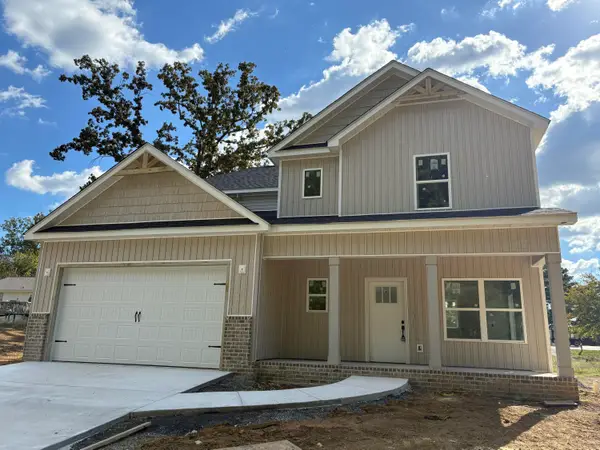 $379,900Active3 beds 3 baths1,764 sq. ft.
$379,900Active3 beds 3 baths1,764 sq. ft.7100 Old Cleveland Pike #1, Chattanooga, TN 37421
MLS# 1522206Listed by: CORY REALTY, LLC - New
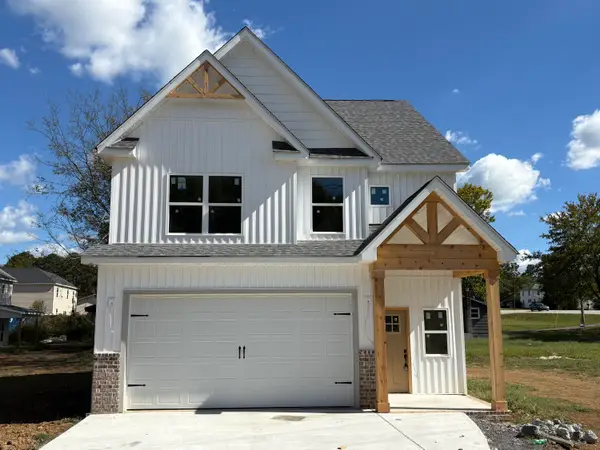 $419,900Active3 beds 3 baths1,972 sq. ft.
$419,900Active3 beds 3 baths1,972 sq. ft.7112 Old Cleveland Pike #4, Chattanooga, TN 37421
MLS# 1522207Listed by: CORY REALTY, LLC - New
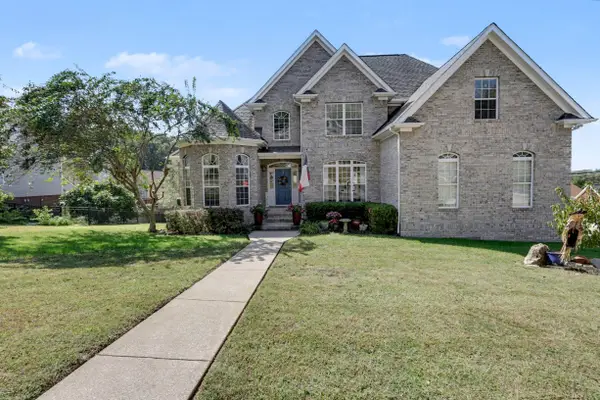 $625,000Active6 beds 4 baths3,775 sq. ft.
$625,000Active6 beds 4 baths3,775 sq. ft.2290 Red Tail Lane, Chattanooga, TN 37421
MLS# 1522198Listed by: ZACH TAYLOR - CHATTANOOGA - New
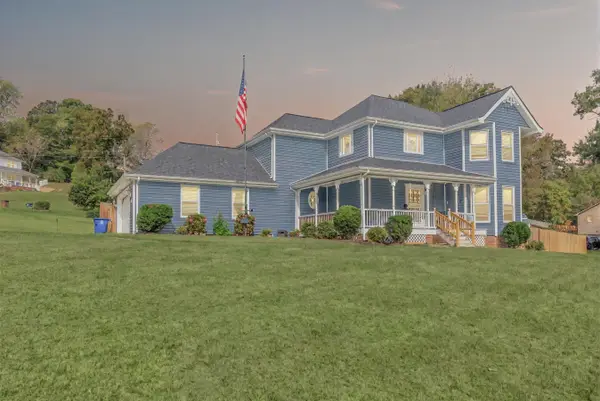 $399,900Active3 beds 3 baths2,120 sq. ft.
$399,900Active3 beds 3 baths2,120 sq. ft.437 English Oaks Drive, Hixson, TN 37343
MLS# 1522192Listed by: CRYE-LEIKE, REALTORS - New
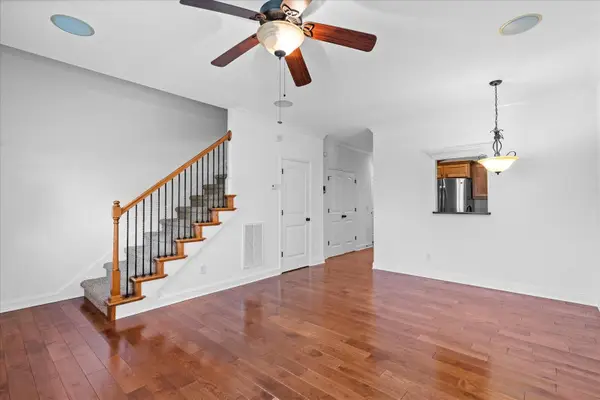 $200,000Active2 beds 2 baths1,188 sq. ft.
$200,000Active2 beds 2 baths1,188 sq. ft.6918 Park Drive, Chattanooga, TN 37421
MLS# 1522060Listed by: REAL ESTATE PARTNERS CHATTANOOGA LLC - Open Sun, 2 to 4pmNew
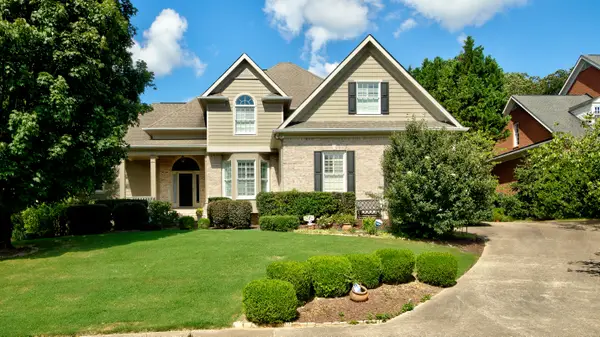 $789,000Active3 beds 3 baths2,665 sq. ft.
$789,000Active3 beds 3 baths2,665 sq. ft.420 Azalea Dale Drive, Chattanooga, TN 37419
MLS# 1522191Listed by: COLDWELL BANKER PRYOR REALTY - New
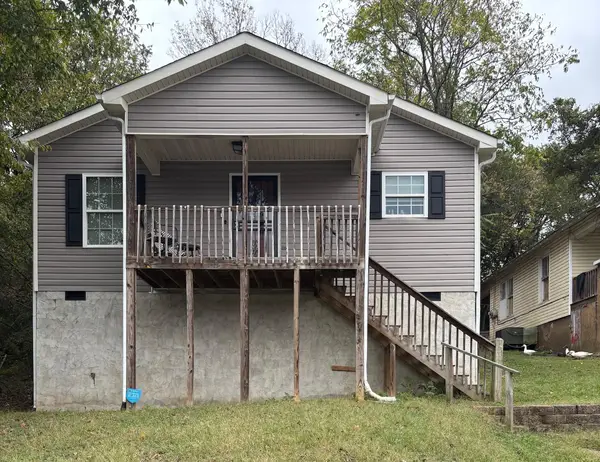 $225,000Active3 beds 2 baths1,280 sq. ft.
$225,000Active3 beds 2 baths1,280 sq. ft.4006 13th Avenue, Chattanooga, TN 37407
MLS# 1522181Listed by: NORLUXE REALTY CHATTANOOGA LLC - New
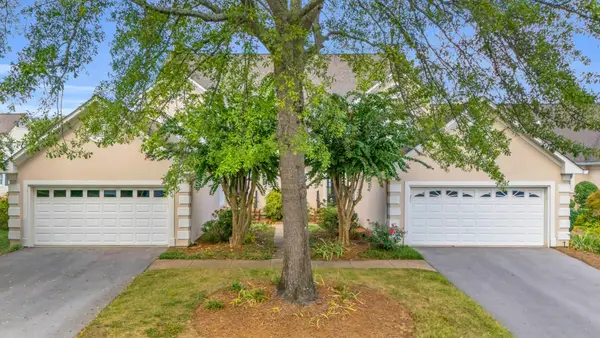 $640,000Active3 beds 3 baths1,912 sq. ft.
$640,000Active3 beds 3 baths1,912 sq. ft.1091 Constitution Drive, Chattanooga, TN 37405
MLS# 3014999Listed by: ZACH TAYLOR CHATTANOOGA
