835 Tremont Street, Chattanooga, TN 37405
Local realty services provided by:Better Homes and Gardens Real Estate Signature Brokers
835 Tremont Street,Chattanooga, TN 37405
$599,000
- - Beds
- - Baths
- 2,953 sq. ft.
- Multi-family
- Active
Listed by:matt mcdonald
Office:the group real estate brokerage
MLS#:1512065
Source:TN_CAR
Price summary
- Price:$599,000
- Price per sq. ft.:$202.84
About this home
Seller is offering a 7k Buyer's Closing Cost Credit! Location, Charm and Character define this historic income producing property. Located at the corner Tremont Street and Mississippi Avenue, two primary residential arteries of N. Chatt, this property is one block from the award-winning Normal Park Elementary School and a short walk to dozens of shops, restaurants, bars, the waterfront at Coolidge Park and Downtown. With humble beginnings as a general store that served the North Chattanooga community, this iconic structure has been thoughtfully converted into three unique and updated residential rental units. Unit A is a 1 bedroom, 1 bathroom suite with stackable washer/dryer and a covered rocking chair front porch. Unit A is currently vacant but will rent for $1,100 monthly. Unit B is a 2-bedroom, 2-bathroom suite with towering 14' ceilings, stackable washer/dryer and ample storage space in two separate loft areas. Unit B is currently rented for $1,500 monthly. At the rear of the property, Unit C is a 1 bedroom, 1 bathroom suite with washer/dryer hookups, private rear deck, and cozy firepit area. Unit C is currently rented for $1,150 monthly. In addition to the ample curbside parking at the front door off Tremont Street, there is a private driveway and parking area at the rear of the property off of Boylston Street. The property has tons of dry storage in the basement and detached garage. The seller has completely updated every major system and the TPO roof has lots of life left for future owners. Don't miss this opportunity to own this extremely well located and iconic income producing property. Call today to schedule your private tour!
Contact an agent
Home facts
- Year built:1920
- Listing ID #:1512065
- Added:147 day(s) ago
- Updated:August 25, 2025 at 05:54 PM
Rooms and interior
- Living area:2,953 sq. ft.
Heating and cooling
- Cooling:Central Air, Electric, Multi Units
- Heating:Central, Electric, Heating
Structure and exterior
- Year built:1920
- Building area:2,953 sq. ft.
- Lot area:0.23 Acres
Utilities
- Water:Public
- Sewer:Public Sewer, Sewer Connected
Finances and disclosures
- Price:$599,000
- Price per sq. ft.:$202.84
- Tax amount:$5,492
New listings near 835 Tremont Street
- Open Fri, 1 to 5pm
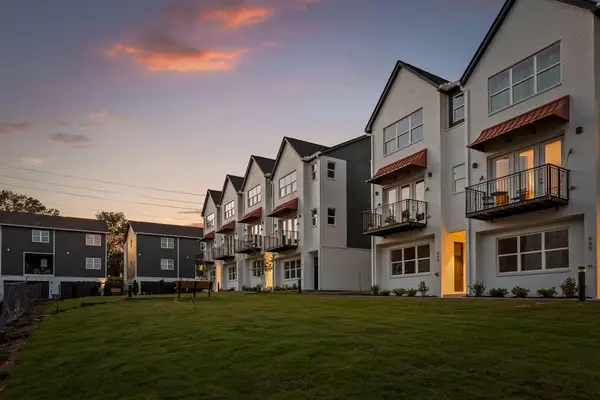 $359,900Active2 beds 3 baths1,372 sq. ft.
$359,900Active2 beds 3 baths1,372 sq. ft.747 Bespoke Way #16, Chattanooga, TN 37403
MLS# 1520486Listed by: THE GROUP REAL ESTATE BROKERAGE - Open Sun, 1 to 3pmNew
 $465,000Active3 beds 3 baths1,828 sq. ft.
$465,000Active3 beds 3 baths1,828 sq. ft.3507 Myrtle Place, Chattanooga, TN 37419
MLS# 1521125Listed by: EXP REALTY LLC - New
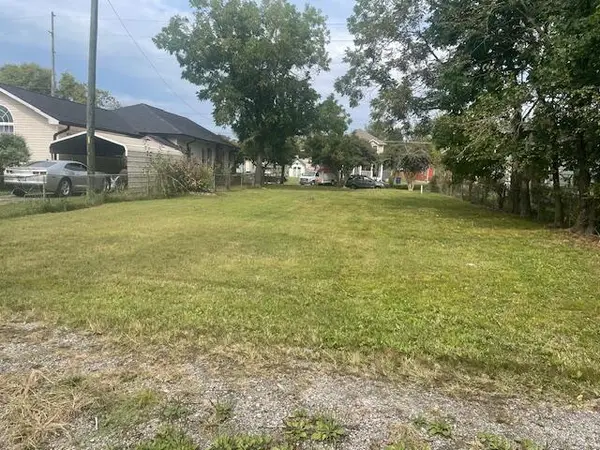 $95,000Active0.16 Acres
$95,000Active0.16 Acres2204 E 12th Street, Chattanooga, TN 37404
MLS# 1521126Listed by: ZACH TAYLOR - CHATTANOOGA - New
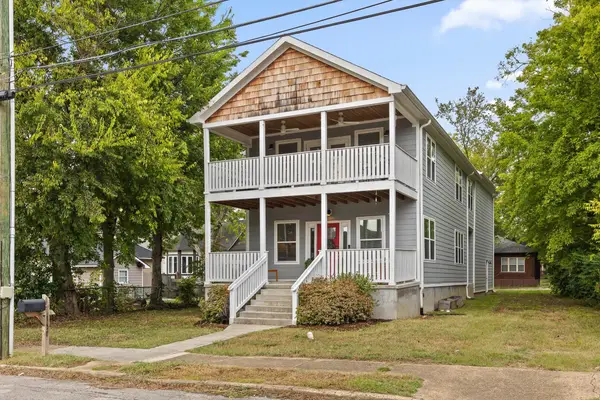 $499,500Active4 beds 3 baths2,295 sq. ft.
$499,500Active4 beds 3 baths2,295 sq. ft.1517 Kirby Avenue, Chattanooga, TN 37404
MLS# 1521127Listed by: KELLER WILLIAMS REALTY - New
 $309,900Active3 beds 2 baths100 sq. ft.
$309,900Active3 beds 2 baths100 sq. ft.5918 Wentworth Avenue, Chattanooga, TN 37412
MLS# 1521118Listed by: BLUE KEY PROPERTIES LLC - Open Sun, 2 to 4pmNew
 $435,000Active4 beds 3 baths1,900 sq. ft.
$435,000Active4 beds 3 baths1,900 sq. ft.4707 Jody Lane, Chattanooga, TN 37416
MLS# 1521112Listed by: ZACH TAYLOR - CHATTANOOGA - Open Sun, 2 to 4pmNew
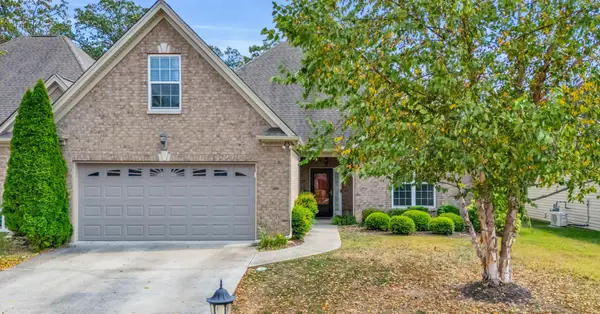 $450,000Active4 beds 2 baths2,204 sq. ft.
$450,000Active4 beds 2 baths2,204 sq. ft.2008 Belleau Village Lane, Chattanooga, TN 37421
MLS# 1521113Listed by: EXP REALTY LLC - New
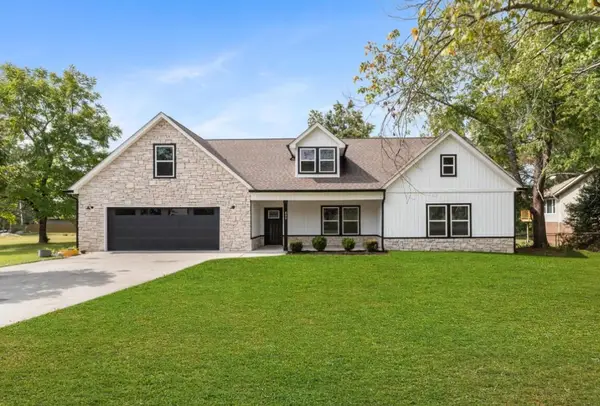 $439,000Active3 beds 2 baths1,846 sq. ft.
$439,000Active3 beds 2 baths1,846 sq. ft.809 Gentry Road, Chattanooga, TN 37421
MLS# 1521110Listed by: UNITED REAL ESTATE EXPERTS - New
 $349,900Active4 beds 3 baths1,650 sq. ft.
$349,900Active4 beds 3 baths1,650 sq. ft.4305 Wilsonia Avenue, Chattanooga, TN 37411
MLS# 20254539Listed by: REALTY ONE GROUP EXPERTS - CHATTANOOGA - Open Sat, 12 to 2pmNew
 $235,000Active2 beds 1 baths972 sq. ft.
$235,000Active2 beds 1 baths972 sq. ft.5289 Spriggs Street, Chattanooga, TN 37412
MLS# 3001663Listed by: GREATER DOWNTOWN REALTY DBA KELLER WILLIAMS REALTY
