8719 Glenaire Drive, Chattanooga, TN 37416
Local realty services provided by:Better Homes and Gardens Real Estate Jackson Realty
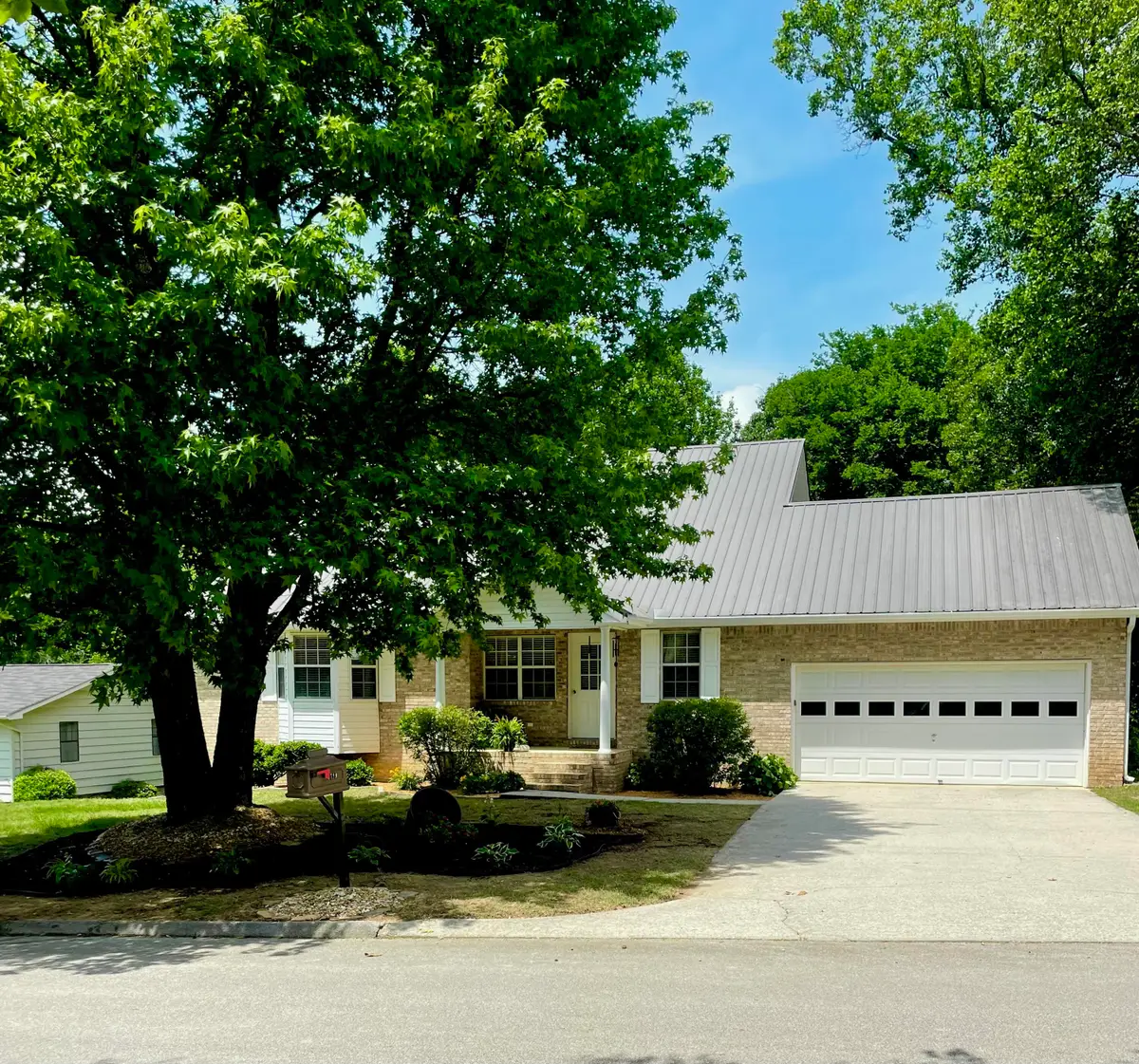
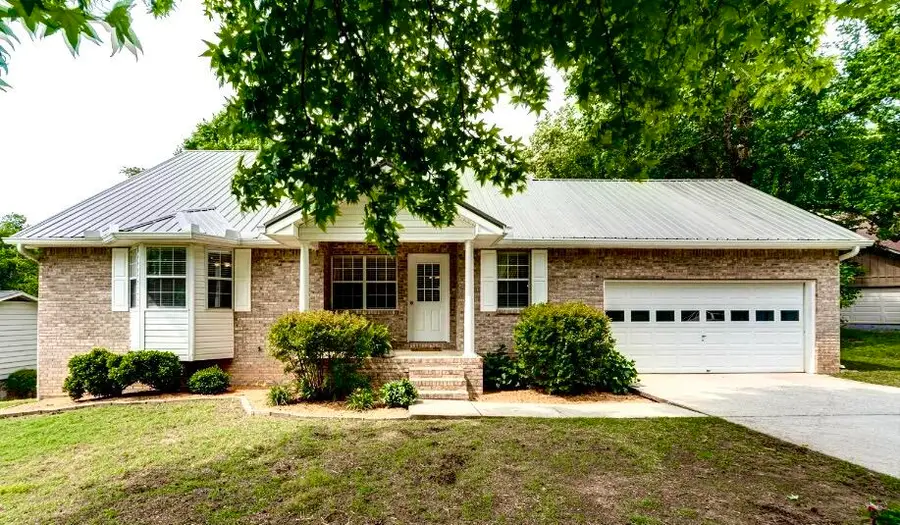
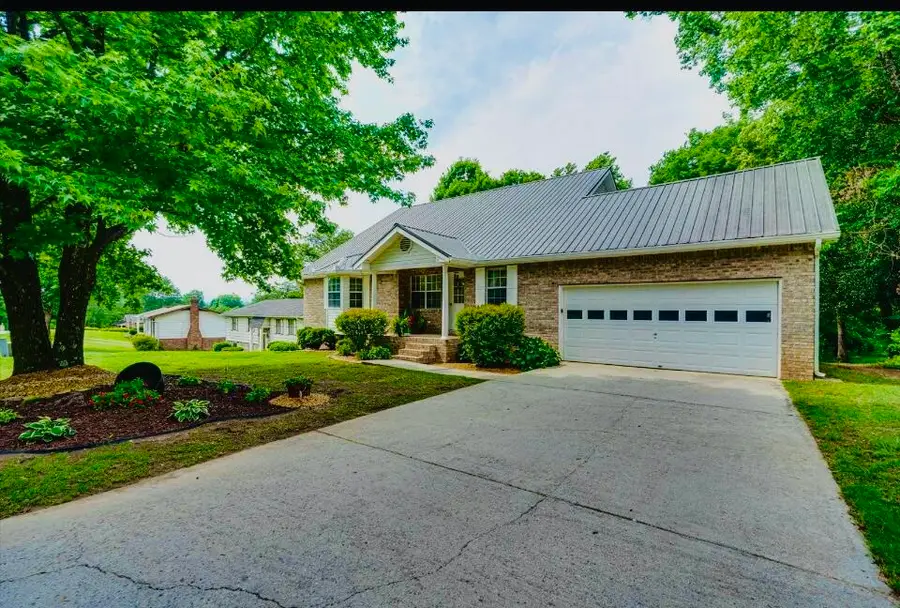
8719 Glenaire Drive,Chattanooga, TN 37416
$394,000
- 3 Beds
- 4 Baths
- 2,958 sq. ft.
- Single family
- Active
Listed by:kelly hailey
Office:redfin
MLS#:1513298
Source:TN_CAR
Price summary
- Price:$394,000
- Price per sq. ft.:$133.2
About this home
This spacious 3 story brick home sits on a newly landscaped large lot in a quiet established neighborhood with no through streets. Enjoy a laid back lifestyle close to Harrison Bay while still having easy access to the interstate and all that Chattanooga has to offer. The ultra-functional floor plan features a main-level primary bedroom, two additional upstairs bedrooms sharing a Jack and Jill bathroom, and a partially finished basement ideal for recreation or an in-law suite. Inside, enjoy hardwood floors on the main level and tile in the bathrooms. The open-concept living, kitchen, and dining area is great for hosting. A spacious walk-in pantry with wood shelves provides ample storage for the home chef. The main level also includes a flexible room suitable for formal dining, an office, a gym, or other uses. The partially finished basement boasts a large finished area, a full bathroom, a large closet, and an unfinished workshop with a workbench and sink, thoughtfully designed with bathroom access for easy cleanup. Updates include a new metal roof in 2011, a new HVAC in 2017 and septic pumped in 2023. This move-in-ready home has been meticulously cared for including recent power washing of roof and house. Close to lake access, state parks, and stores.
Contact an agent
Home facts
- Year built:1998
- Listing Id #:1513298
- Added:83 day(s) ago
- Updated:August 11, 2025 at 03:15 PM
Rooms and interior
- Bedrooms:3
- Total bathrooms:4
- Full bathrooms:3
- Half bathrooms:1
- Living area:2,958 sq. ft.
Heating and cooling
- Cooling:Central Air, Electric
- Heating:Central, Electric, Heating
Structure and exterior
- Year built:1998
- Building area:2,958 sq. ft.
- Lot area:0.59 Acres
Utilities
- Water:Public, Water Connected
- Sewer:Septic Tank
Finances and disclosures
- Price:$394,000
- Price per sq. ft.:$133.2
- Tax amount:$1,045
New listings near 8719 Glenaire Drive
- New
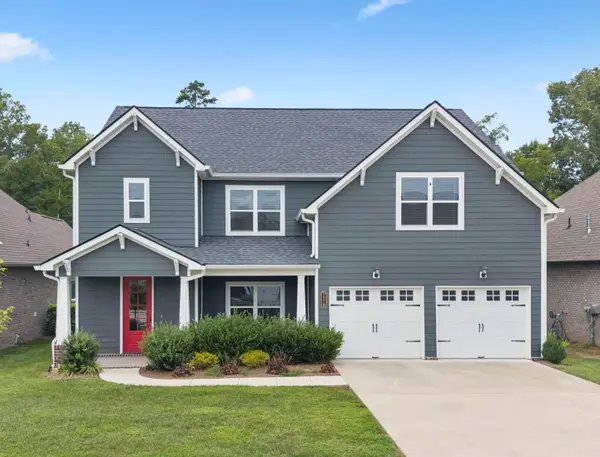 $575,000Active4 beds 4 baths2,988 sq. ft.
$575,000Active4 beds 4 baths2,988 sq. ft.1578 Buttonwood Loop, Chattanooga, TN 37421
MLS# 1518661Listed by: EXP REALTY LLC - Open Sun, 1 to 3pmNew
 $575,000Active4 beds 4 baths2,988 sq. ft.
$575,000Active4 beds 4 baths2,988 sq. ft.1578 Buttonwood Loop, Chattanooga, TN 37421
MLS# 2974146Listed by: EXP REALTY - New
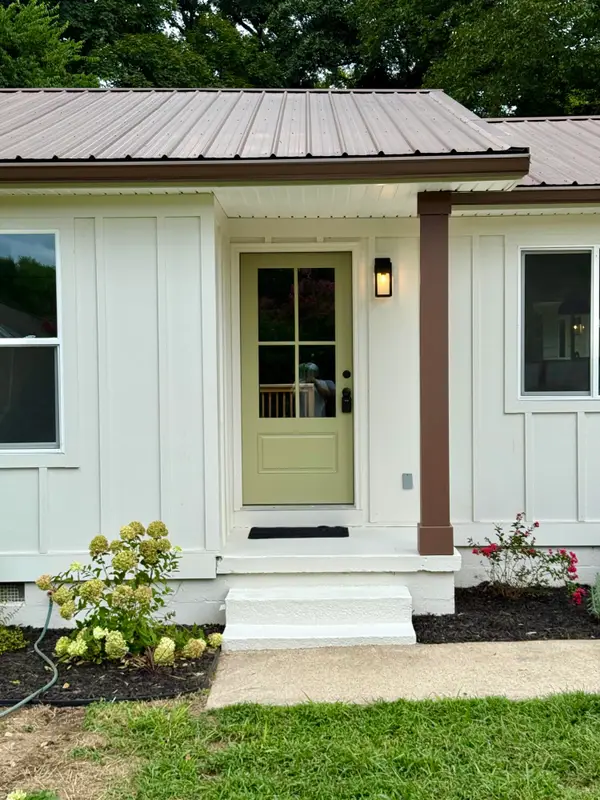 $349,900Active4 beds 3 baths1,751 sq. ft.
$349,900Active4 beds 3 baths1,751 sq. ft.4607 Paw Trail, Chattanooga, TN 37416
MLS# 1518543Listed by: EXP REALTY LLC 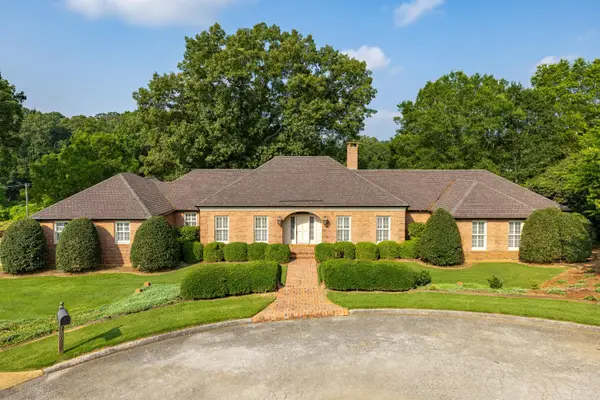 $2,200,000Pending3 beds 4 baths4,899 sq. ft.
$2,200,000Pending3 beds 4 baths4,899 sq. ft.1500 River View Oaks Road, Chattanooga, TN 37405
MLS# 1518652Listed by: REAL ESTATE PARTNERS CHATTANOOGA LLC- New
 $345,000Active3 beds 2 baths1,488 sq. ft.
$345,000Active3 beds 2 baths1,488 sq. ft.3906 Forest Highland Circle, Chattanooga, TN 37415
MLS# 1518651Listed by: REAL BROKER - New
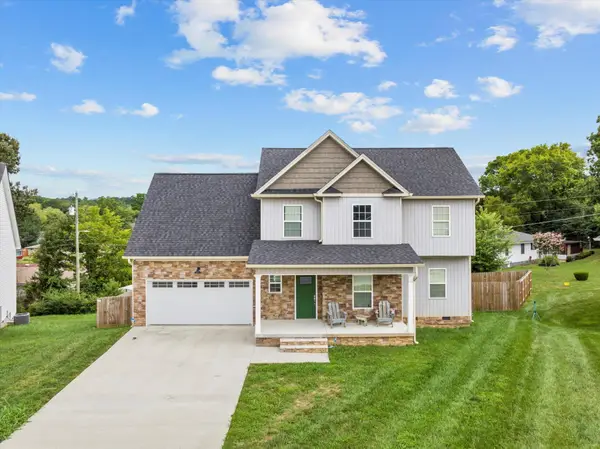 $419,000Active3 beds 4 baths2,538 sq. ft.
$419,000Active3 beds 4 baths2,538 sq. ft.4502 Brick Mason, Chattanooga, TN 37411
MLS# 2970608Listed by: EXP REALTY LLC - New
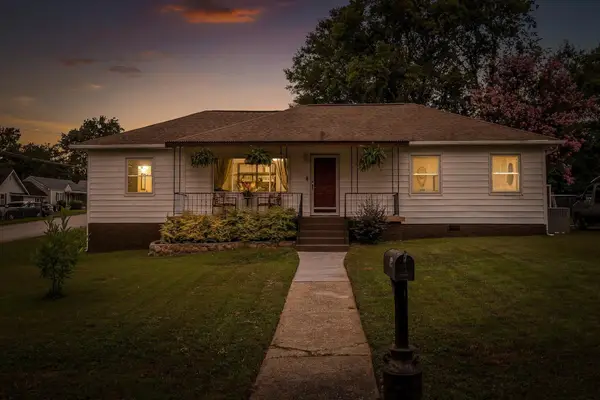 $324,900Active3 beds 3 baths1,676 sq. ft.
$324,900Active3 beds 3 baths1,676 sq. ft.725 Astor Lane, Chattanooga, TN 37412
MLS# 2973375Listed by: RE/MAX RENAISSANCE - New
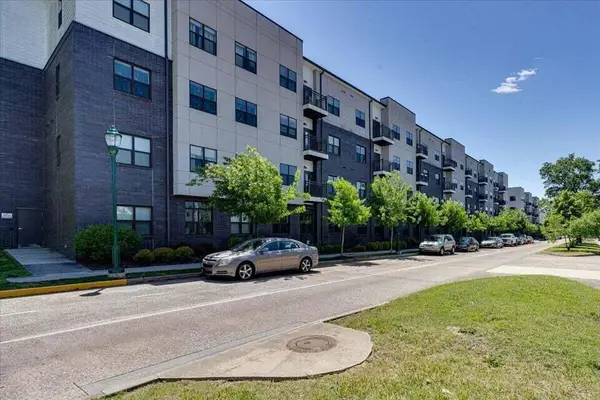 $224,900Active1 beds 1 baths670 sq. ft.
$224,900Active1 beds 1 baths670 sq. ft.782 Riverfront Parkway #415, Chattanooga, TN 37402
MLS# 1518494Listed by: EXP REALTY, LLC - New
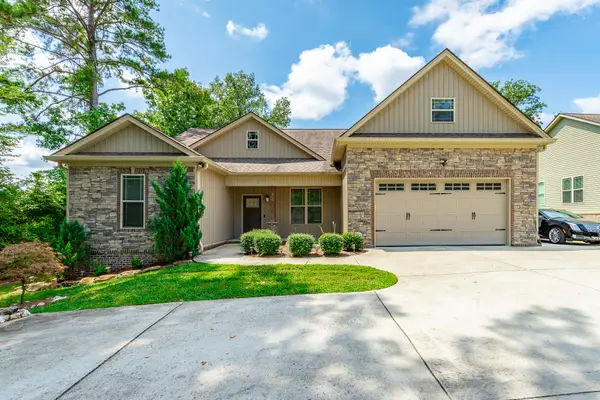 $570,000Active4 beds 3 baths2,510 sq. ft.
$570,000Active4 beds 3 baths2,510 sq. ft.8208 Igou Gap Road, Chattanooga, TN 37421
MLS# 1518632Listed by: COLDWELL BANKER PRYOR REALTY - Open Sun, 12 to 2pmNew
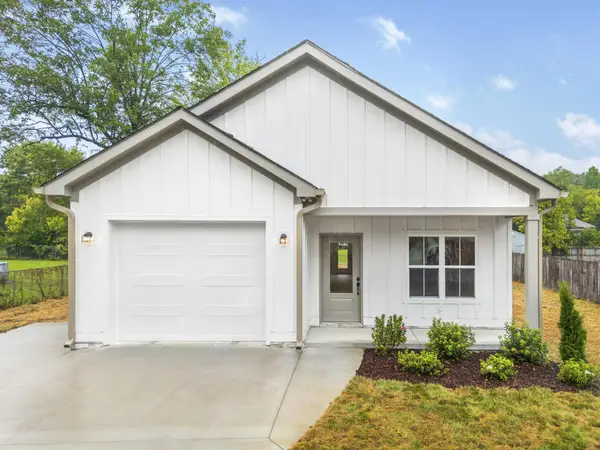 $345,000Active3 beds 2 baths1,292 sq. ft.
$345,000Active3 beds 2 baths1,292 sq. ft.125 Centro Street, Chattanooga, TN 37419
MLS# 2973751Listed by: EXP REALTY
