901 Sterling Avenue, Chattanooga, TN 37405
Local realty services provided by:Better Homes and Gardens Real Estate Signature Brokers
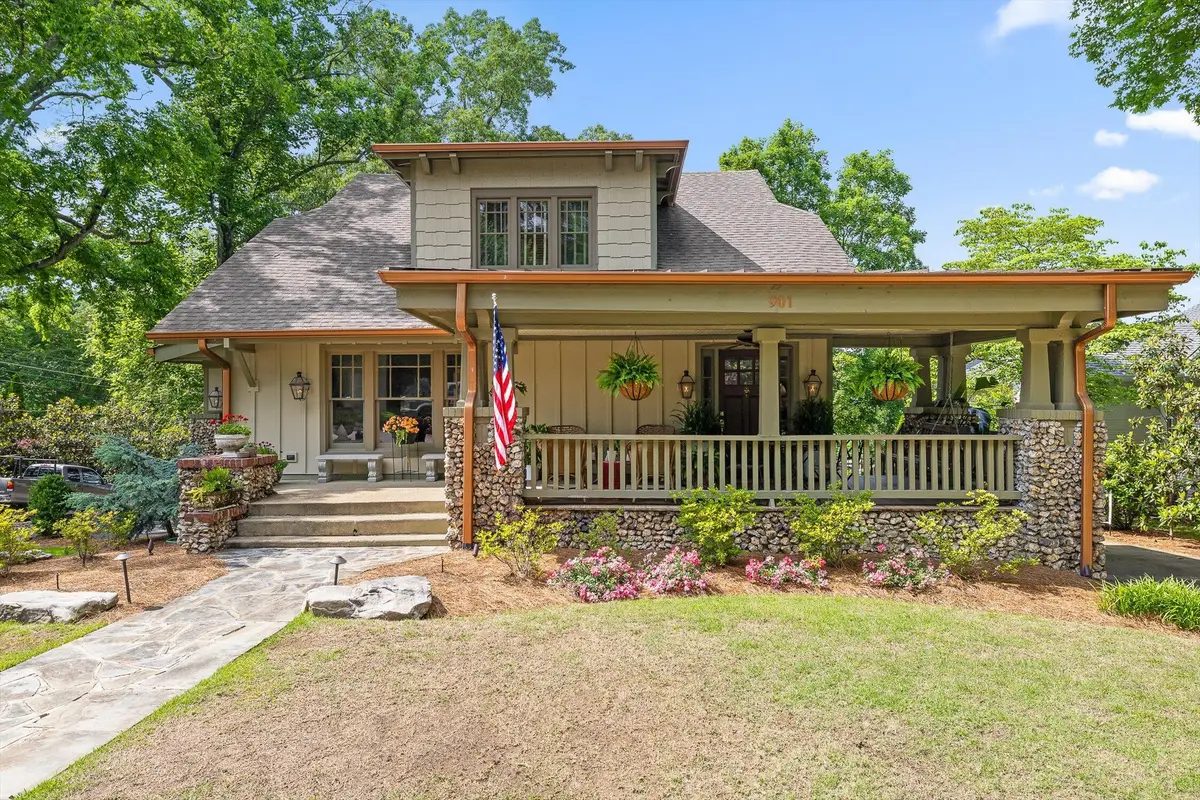
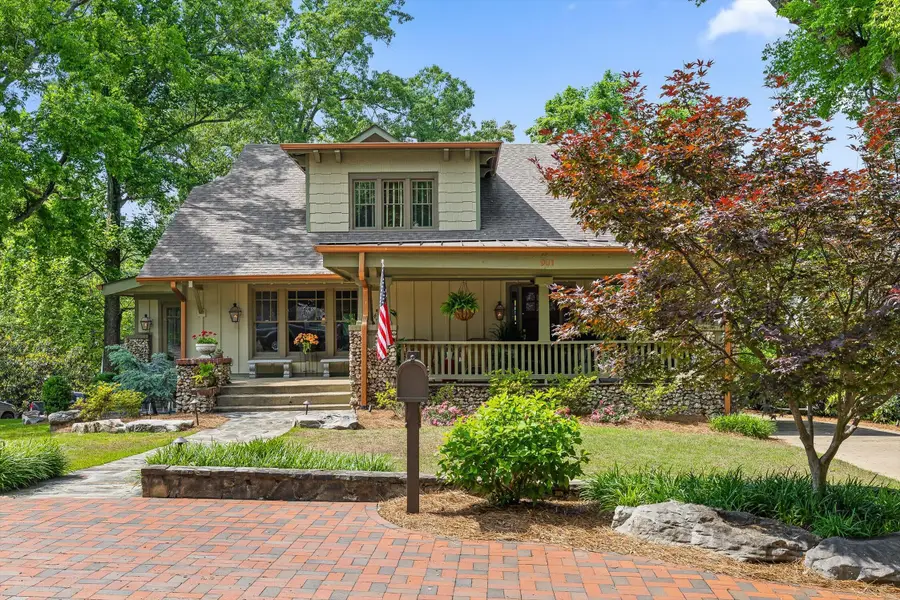
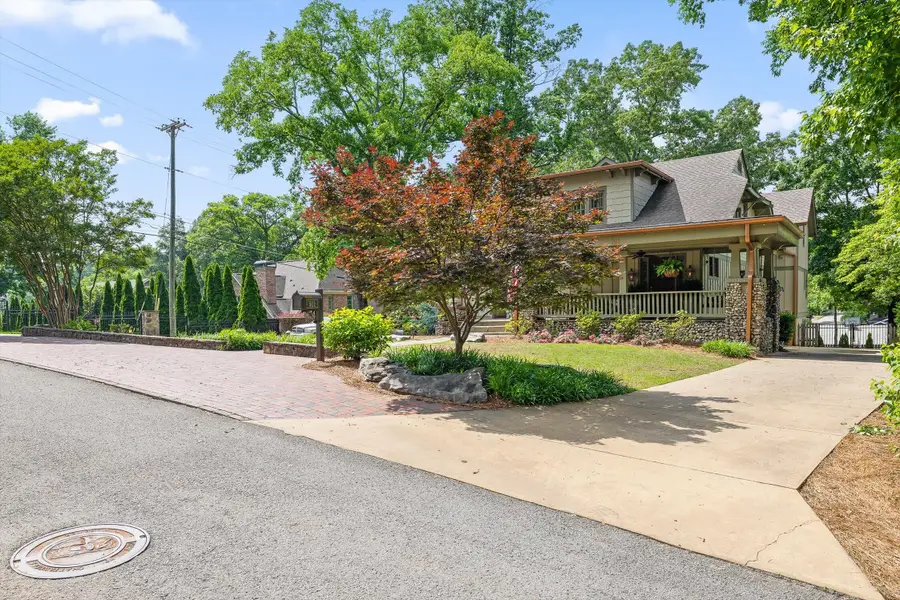
901 Sterling Avenue,Chattanooga, TN 37405
$2,700,000
- 6 Beds
- 5 Baths
- 5,500 sq. ft.
- Single family
- Active
Upcoming open houses
- Sun, Aug 2402:00 pm - 04:00 pm
Listed by:bailey bullard
Office:squareone realty, llc.
MLS#:1518708
Source:TN_CAR
Price summary
- Price:$2,700,000
- Price per sq. ft.:$490.91
About this home
Welcome home to 901 Sterling Avenue, perfectly nestled on a quiet street in the Fairhills neighborhood of North Chattanooga, within walking distance to Riverview Park, Chattanooga Golf & Country Club, and minutes from Downtown. This 6 bed, 4.5 bath craftsman style home has been completely updated while still maintaining the bungalow style seen throughout the neighborhood. Before entering the home, you're greeted by a large, quintessential Southern front porch, equipped with gas lanterns flanking the front door and a porch swing for peaceful mornings or slow evenings. Upon entry, the detail put into the remodel becomes very apparent. Sellers have transformed the main floor into a perfectly open space with a sensible flow from room to room. Main floor living spaces are a formal living, dining, sun room, and family room. The kitchen, set between the dining room and family room, offers tasteful lighting, Frigidaire Professional Chef Series Refrigerator & Freezer, pellet ice machine, custom cabinetry, quartzite counters, loads of storage, a large waterfall island with enough bar height seating for 6, as well a wet bar. The Family Room provides plenty of space for large gatherings, as well as ample storage at the TV center via custom cabinetry. Off the family room is a cozy screened-in back deck with a fireplace, grill station, and enough room for additional entertaining. The master suite on the main floor offers his-and-her closets and a truly spa-like bath. Half bath & laundry are also on main floor. Upstairs are 4 bedrooms and 2 bathrooms, one of which is en suite, as well as a large living space or play area and plenty of closet/storage space. The basement offers a kitchenette, living space, bedroom, and full bath. Out the basement door is another area that could be used for entertaining, with its second outdoor fireplace, or be used as a carport! Flat yard in the back, as well as additional parking.
Contact an agent
Home facts
- Year built:1920
- Listing Id #:1518708
- Added:6 day(s) ago
- Updated:August 21, 2025 at 02:36 PM
Rooms and interior
- Bedrooms:6
- Total bathrooms:5
- Full bathrooms:4
- Half bathrooms:1
- Living area:5,500 sq. ft.
Heating and cooling
- Cooling:Ceiling Fan(s), Central Air
Structure and exterior
- Roof:Asphalt, Shingle
- Year built:1920
- Building area:5,500 sq. ft.
- Lot area:0.28 Acres
Utilities
- Water:Public, Water Connected
- Sewer:Public Sewer, Sewer Connected
Finances and disclosures
- Price:$2,700,000
- Price per sq. ft.:$490.91
- Tax amount:$7,929
New listings near 901 Sterling Avenue
- New
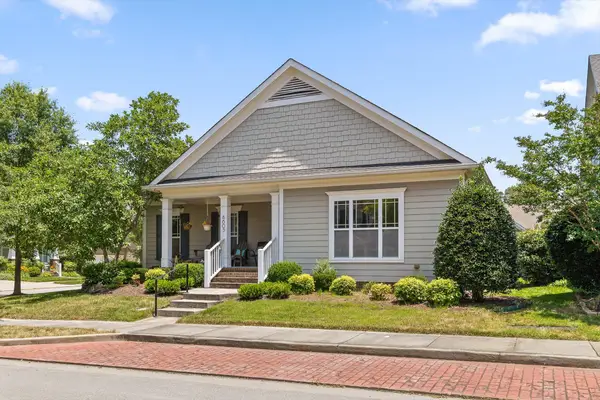 $578,900Active3 beds 2 baths2,743 sq. ft.
$578,900Active3 beds 2 baths2,743 sq. ft.8603 Homecoming Drive, Chattanooga, TN 37421
MLS# 1519035Listed by: COLDWELL BANKER PRYOR REALTY - New
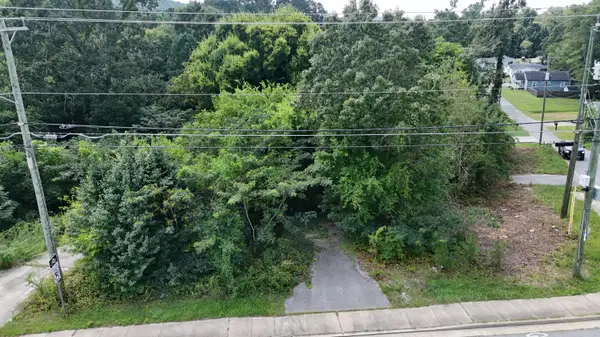 $99,900Active0.34 Acres
$99,900Active0.34 Acres8508 E Brainerd Road, Chattanooga, TN 37421
MLS# 20253917Listed by: EXP REALTY - CLEVELAND - New
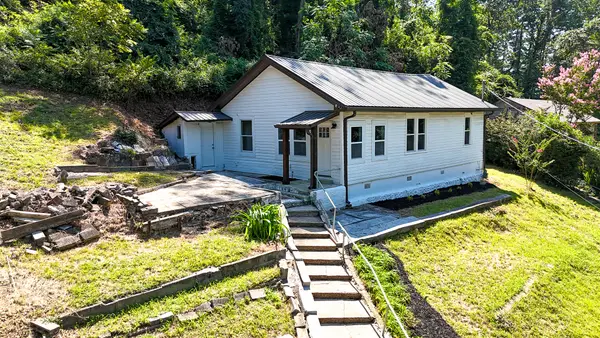 $300,000Active3 beds 1 baths1,032 sq. ft.
$300,000Active3 beds 1 baths1,032 sq. ft.719 Federal Street, Chattanooga, TN 37405
MLS# 1519030Listed by: KELLER WILLIAMS REALTY - New
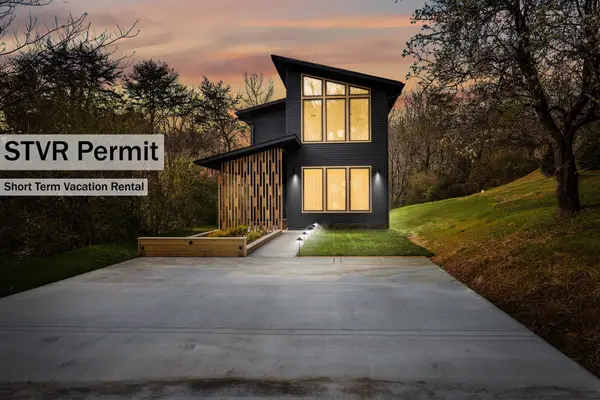 $759,900Active5 beds 4 baths2,220 sq. ft.
$759,900Active5 beds 4 baths2,220 sq. ft.542 Alexander Drive, Chattanooga, TN 37415
MLS# 2976213Listed by: RE/MAX RENAISSANCE - New
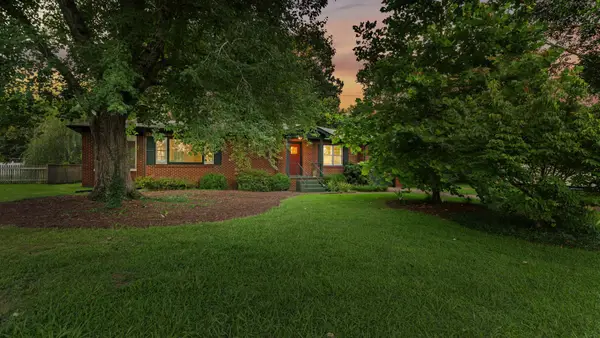 $284,900Active2 beds 2 baths1,430 sq. ft.
$284,900Active2 beds 2 baths1,430 sq. ft.6863 Robin Drive, Chattanooga, TN 37421
MLS# 2976583Listed by: RE/MAX RENAISSANCE - Open Sun, 2 to 4pm
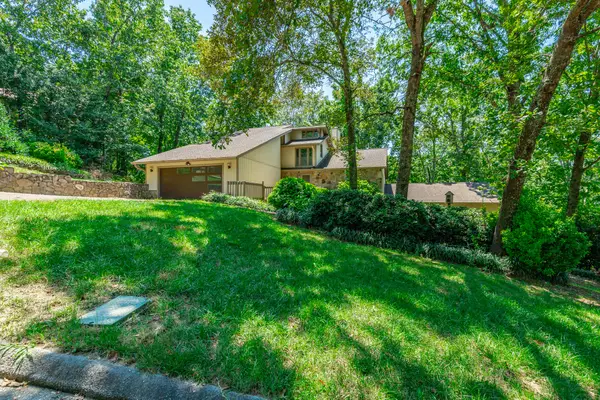 $689,900Active4 beds 4 baths4,303 sq. ft.
$689,900Active4 beds 4 baths4,303 sq. ft.9208 Magic Mountain Drive, Chattanooga, TN 37421
MLS# 1517437Listed by: KELLER WILLIAMS REALTY - Open Sat, 11am to 1pmNew
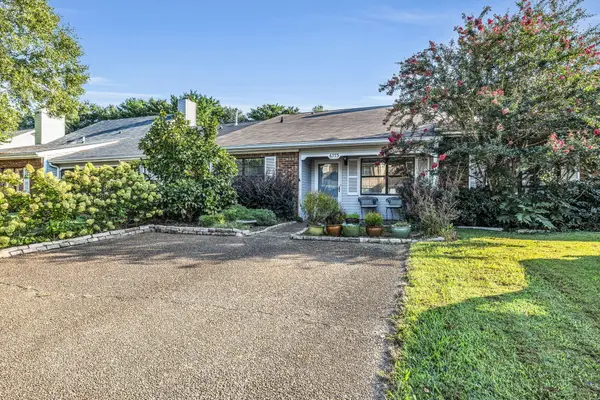 $249,900Active2 beds 2 baths1,627 sq. ft.
$249,900Active2 beds 2 baths1,627 sq. ft.6773 Hickory Creek Road, Chattanooga, TN 37421
MLS# 1518832Listed by: KELLER WILLIAMS REALTY - New
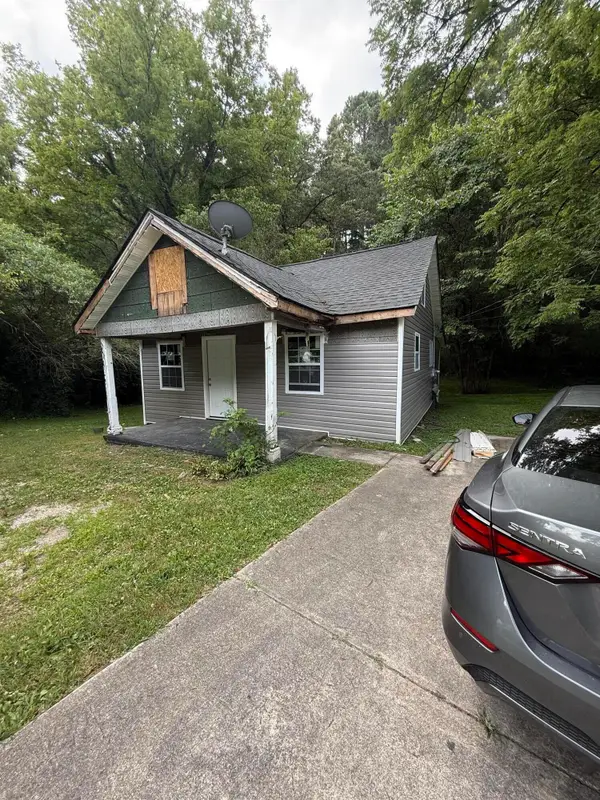 $135,000Active2 beds 1 baths960 sq. ft.
$135,000Active2 beds 1 baths960 sq. ft.3444 Plumwood Ave Road, Chattanooga, TN 37411
MLS# 1519023Listed by: KELLER WILLIAMS REALTY - New
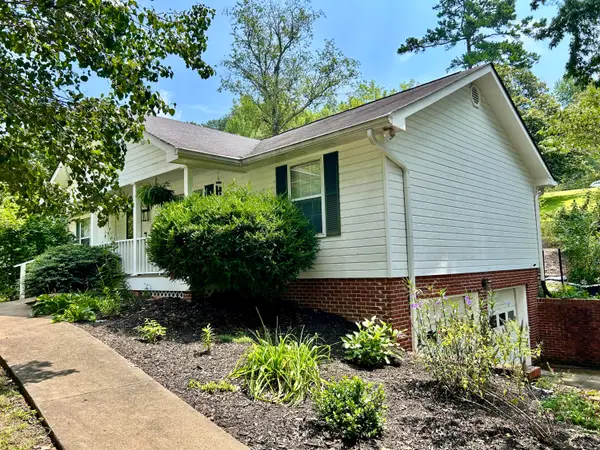 $330,000Active3 beds 2 baths1,296 sq. ft.
$330,000Active3 beds 2 baths1,296 sq. ft.406 Kingsridge Drive, Hixson, TN 37343
MLS# 1519026Listed by: ALL YOU NEED REALTY LLC - New
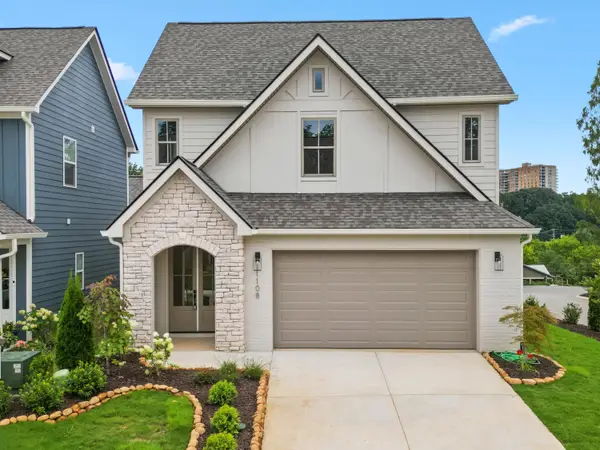 $549,500Active3 beds 3 baths2,100 sq. ft.
$549,500Active3 beds 3 baths2,100 sq. ft.1108 Cityscape View, Chattanooga, TN 37405
MLS# 1519016Listed by: GREENTECH HOMES LLC

