406 Kingsridge Drive, Hixson, TN 37343
Local realty services provided by:Better Homes and Gardens Real Estate Jackson Realty
406 Kingsridge Drive,Hixson, TN 37343
$330,000
- 3 Beds
- 2 Baths
- - sq. ft.
- Single family
- Sold
Listed by:judy storelli
Office:all you need realty llc.
MLS#:1519026
Source:TN_CAR
Sorry, we are unable to map this address
Price summary
- Price:$330,000
About this home
Easy on and off 153 in a quiet location. Plenty of parking with this asphalt driveway, 2 car garage with one of them being two deep. Plenty of room for that hot rod you've been wanting to secretly restore or for a work out space, canned goods or just for storage.Going up to the main living space is a chair lift which has been left by the previous owner and has been proven to be GREAT for bringing in the groceries. If anything a great conversation piece or it can easily be removed, The primary bedroom comfortably fits a king bed with room to spare. With the other two bedrooms on the OPPOSITE side of the house with a full bath near by. The primary bedroom has a full bath and a decent size walk in closet. The outside has a terraced yard. A great space to get creative with vegetables and flowers. There is a storage shed for all your yard tools. Picture of the lot are in the documents. Front porch and screened in back porch that your kitties will love. Nice yard, paved driveway, good roof, gas hot water heater, newer HVAC and just a well kept home. All kitchen appliances and washer & dryer go with the home. Come check it out, your going to love it!
Contact an agent
Home facts
- Year built:1995
- Listing ID #:1519026
- Added:45 day(s) ago
- Updated:October 05, 2025 at 07:53 PM
Rooms and interior
- Bedrooms:3
- Total bathrooms:2
- Full bathrooms:2
Heating and cooling
- Cooling:Central Air
- Heating:Central, Heating, Natural Gas
Structure and exterior
- Roof:Shingle
- Year built:1995
Utilities
- Water:Public, Water Connected
- Sewer:Public Sewer, Sewer Connected
Finances and disclosures
- Price:$330,000
- Tax amount:$2,155
New listings near 406 Kingsridge Drive
- New
 $365,000Active4 beds 3 baths2,244 sq. ft.
$365,000Active4 beds 3 baths2,244 sq. ft.7626 Wynhill Lane, Hixson, TN 37343
MLS# 1521745Listed by: KELLER WILLIAMS REALTY - New
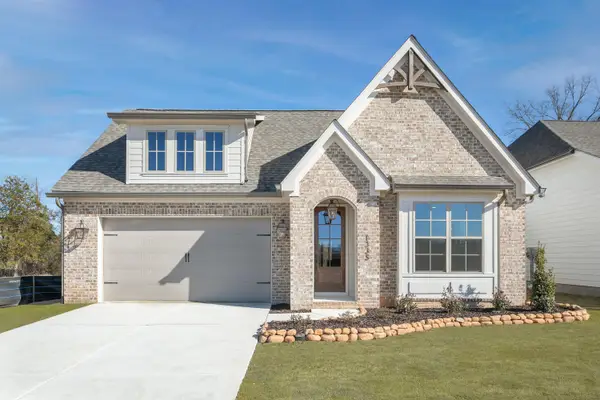 $617,600Active4 beds 3 baths2,700 sq. ft.
$617,600Active4 beds 3 baths2,700 sq. ft.104 Charming Place #104, Hixson, TN 37343
MLS# 1521733Listed by: GREENTECH HOMES LLC - New
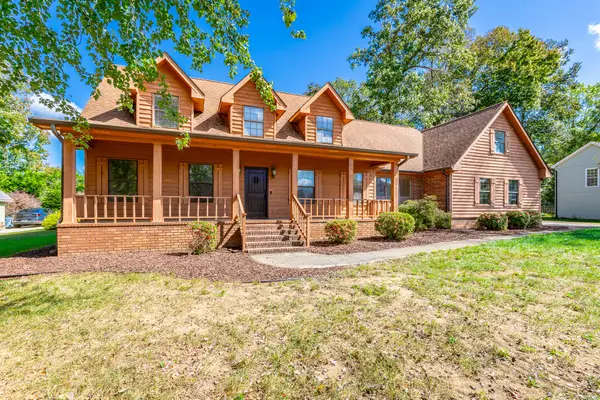 $569,000Active4 beds 4 baths3,352 sq. ft.
$569,000Active4 beds 4 baths3,352 sq. ft.427 Valleybrook Road, Hixson, TN 37343
MLS# 1521718Listed by: RE/MAX PROPERTIES - New
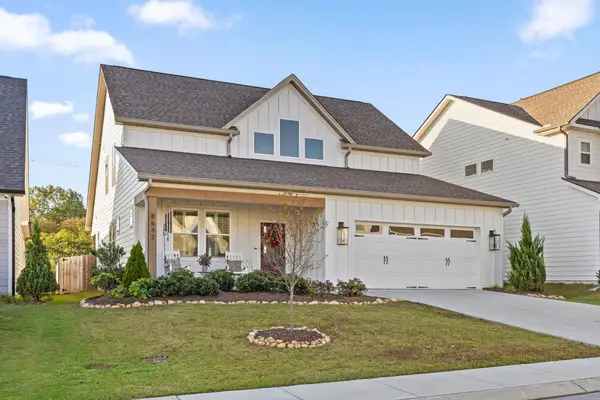 $459,900Active3 beds 3 baths2,349 sq. ft.
$459,900Active3 beds 3 baths2,349 sq. ft.8642 Kensley Lane, Hixson, TN 37343
MLS# 3011664Listed by: REAL ESTATE PARTNERS CHATTANOOGA, LLC - New
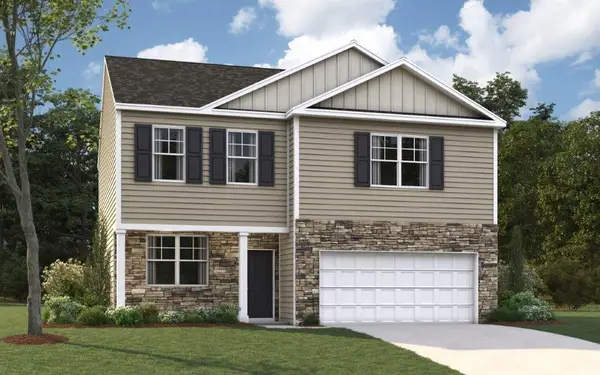 $419,975Active3 beds 3 baths2,164 sq. ft.
$419,975Active3 beds 3 baths2,164 sq. ft.7363 Bendire Loop, Hixson, TN 37343
MLS# 1521663Listed by: DHI INC - New
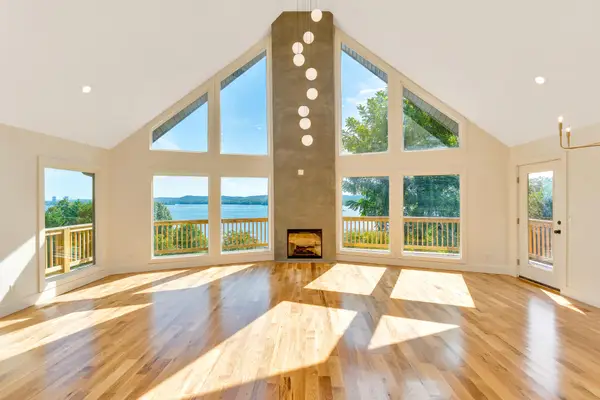 $799,000Active4 beds 5 baths3,218 sq. ft.
$799,000Active4 beds 5 baths3,218 sq. ft.3513 Gold Point Circle S, Hixson, TN 37343
MLS# 1521644Listed by: EXP REALTY LLC - Open Sun, 1 to 3pmNew
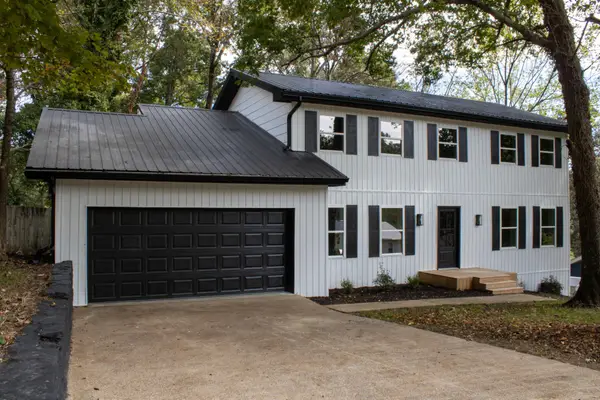 $425,000Active5 beds 3 baths2,006 sq. ft.
$425,000Active5 beds 3 baths2,006 sq. ft.7217 Fairington Circle, Hixson, TN 37343
MLS# 3009028Listed by: EXP REALTY - New
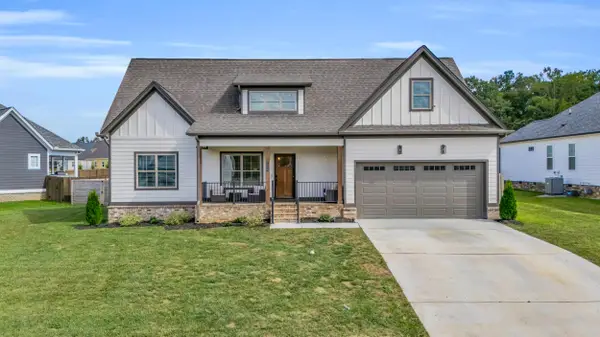 $510,000Active3 beds 3 baths1,917 sq. ft.
$510,000Active3 beds 3 baths1,917 sq. ft.7392 Paxton Circle, Hixson, TN 37343
MLS# 1521399Listed by: ZACH TAYLOR - CHATTANOOGA - New
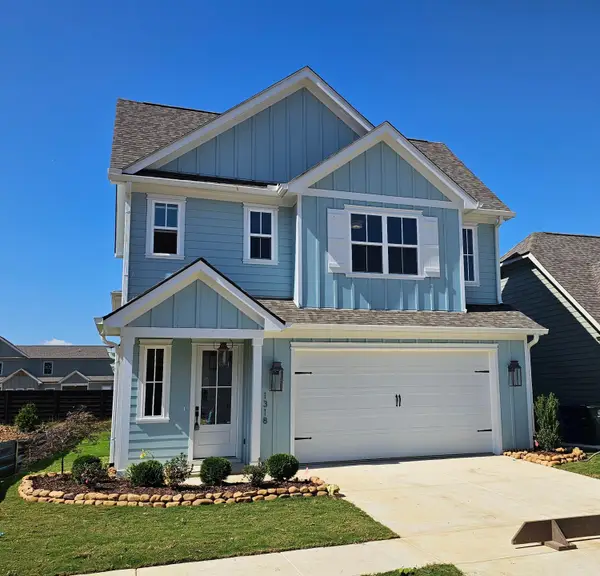 $563,000Active3 beds 3 baths2,150 sq. ft.
$563,000Active3 beds 3 baths2,150 sq. ft.1318 Little Sorrel Road #41, Hixson, TN 37343
MLS# 1521595Listed by: GREENTECH HOMES LLC - New
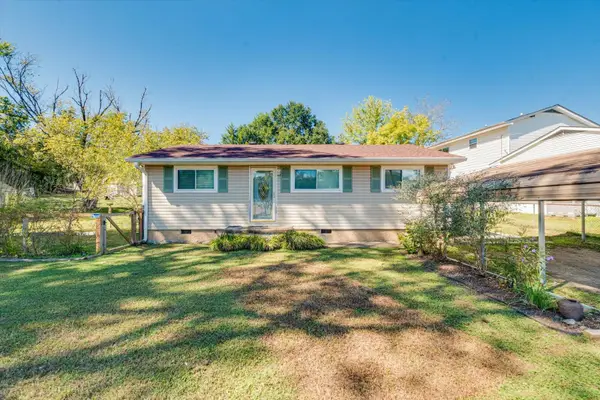 $240,000Active3 beds 2 baths1,031 sq. ft.
$240,000Active3 beds 2 baths1,031 sq. ft.5131 Winding Lane, Hixson, TN 37343
MLS# 1521579Listed by: EXP REALTY, LLC
