903 Islander Way, Chattanooga, TN 37402
Local realty services provided by:Better Homes and Gardens Real Estate Signature Brokers
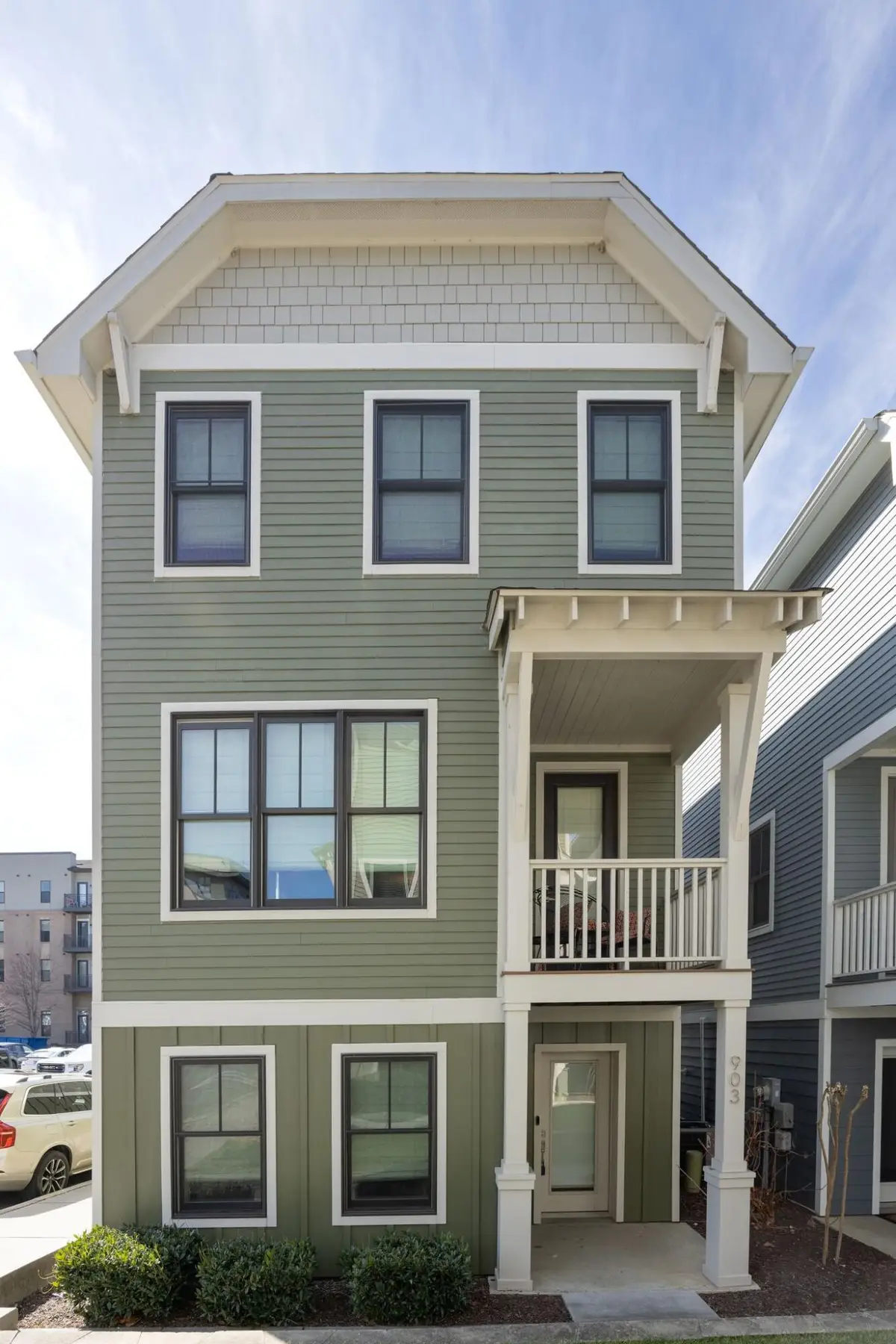
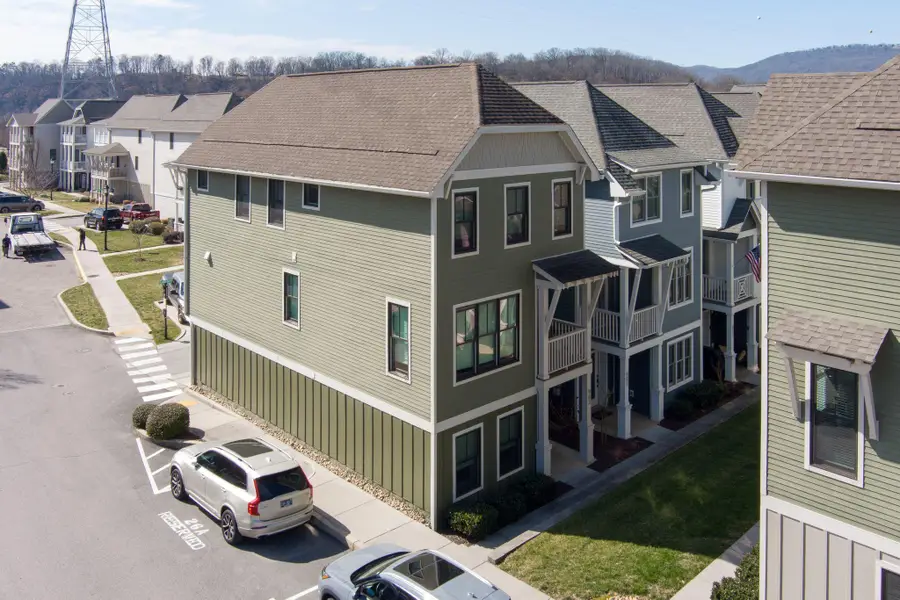
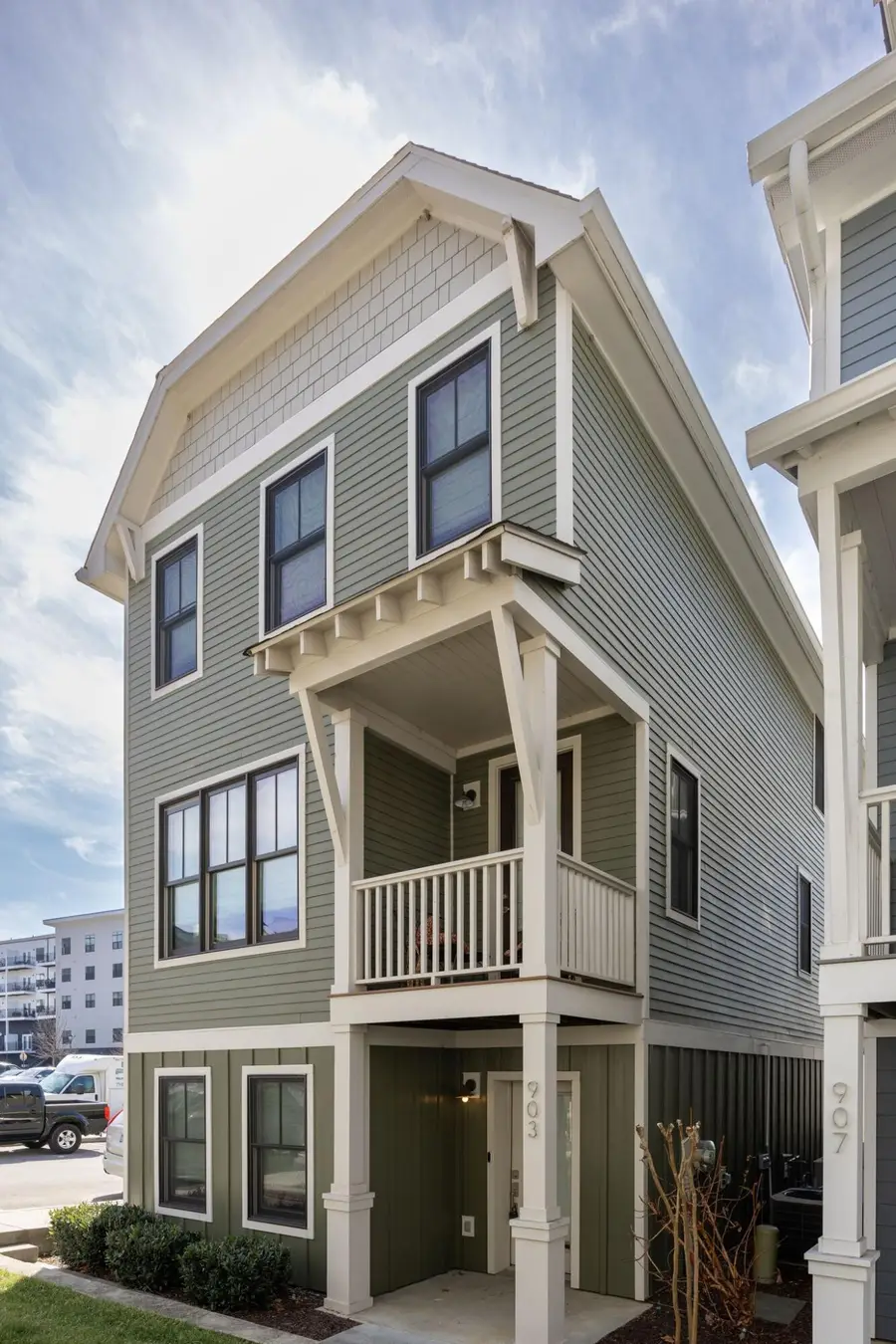
903 Islander Way,Chattanooga, TN 37402
$698,000
- 4 Beds
- 4 Baths
- 2,205 sq. ft.
- Condominium
- Active
Listed by:trace walker
Office:fletcher bright realty
MLS#:1508785
Source:TN_CAR
Price summary
- Price:$698,000
- Price per sq. ft.:$316.55
- Monthly HOA dues:$67
About this home
Experience downtown Chattanooga living in this stunning 4-bedroom, 3.5-bathroom condo in the desirable Cameron Harbor community. Built in 2016, this 2,150 sq. ft., three-story corner unit offers modern elegance and panoramic views of the Tennessee River and Lookout Mountain.
The open-concept main level is perfect for entertaining, featuring a gourmet kitchen with leather quartzite countertops, a spacious island with pendant lighting, stainless steel appliances, and ample cabinetry. The living and dining areas flow to a private balcony with riverfront views. A half bath adds convenience.
The first level includes a versatile bedroom with a full bath—ideal for guests or a home office. Upstairs, the primary suite boasts generous space and an en-suite bathroom, joined by two additional bedrooms, each with full bathrooms, ensuring privacy and comfort.
Enjoy two covered porches and access to over 23 miles of Riverwalk trails for walking, biking, or kayaking, just steps away. The Cameron Harbor Marina docks cater to boating enthusiasts. Savor local dining at nearby Parkway Pourhouse or Scottie's on the River, or stroll 10 minutes to Ross's Landing and West Village.
Highlights include hardwood floors, crown molding, upgraded fixtures, and an oversized double garage for parking and storage. Community perks like a pool, sidewalks, and water access enhance the lifestyle. This move-in-ready home blends downtown vibrancy with waterfront serenity.
Contact an agent
Home facts
- Year built:2016
- Listing Id #:1508785
- Added:158 day(s) ago
- Updated:July 17, 2025 at 02:28 PM
Rooms and interior
- Bedrooms:4
- Total bathrooms:4
- Full bathrooms:3
- Half bathrooms:1
- Living area:2,205 sq. ft.
Heating and cooling
- Cooling:Central Air, Electric
- Heating:Central, Electric, Heating
Structure and exterior
- Roof:Asphalt, Shingle
- Year built:2016
- Building area:2,205 sq. ft.
Utilities
- Water:Public
- Sewer:Public Sewer, Sewer Connected
Finances and disclosures
- Price:$698,000
- Price per sq. ft.:$316.55
- Tax amount:$4,857
New listings near 903 Islander Way
- New
 $245,000Active2 beds 1 baths900 sq. ft.
$245,000Active2 beds 1 baths900 sq. ft.3301 Taylor Street, Chattanooga, TN 37406
MLS# 1518608Listed by: BERKSHIRE HATHAWAY HOMESERVICES J DOUGLAS PROPERTIES - New
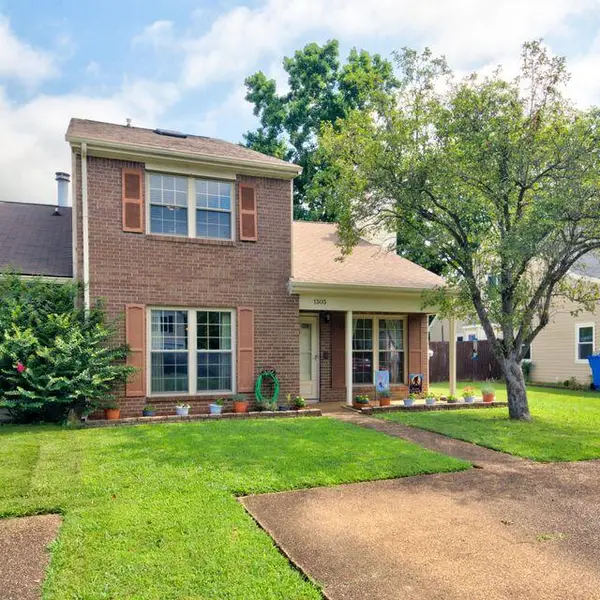 $310,000Active3 beds 3 baths2,500 sq. ft.
$310,000Active3 beds 3 baths2,500 sq. ft.1303 Village Green Drive, Hixson, TN 37343
MLS# 20253805Listed by: REALTY ONE GROUP EXPERTS - CLEVELAND - New
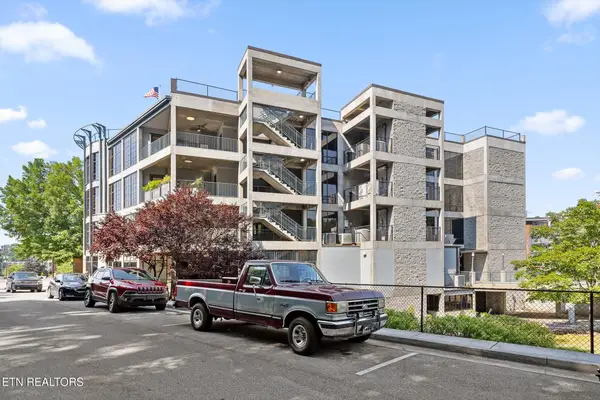 $900,000Active2 beds 3 baths1,920 sq. ft.
$900,000Active2 beds 3 baths1,920 sq. ft.417 Frazier Ave #303, Chattanooga, TN 37405
MLS# 1312113Listed by: BHHS J DOUGLAS PROPERTIES - New
 $349,900Active5 beds 2 baths2,296 sq. ft.
$349,900Active5 beds 2 baths2,296 sq. ft.5601 State Line Road, Chattanooga, TN 37412
MLS# 1518678Listed by: PROPERTY RUSH, LLC - New
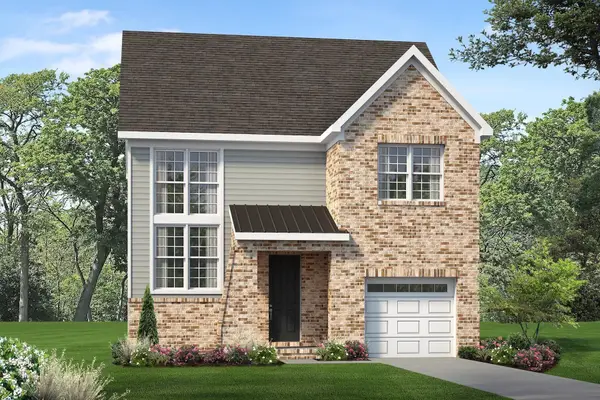 $374,900Active3 beds 3 baths1,557 sq. ft.
$374,900Active3 beds 3 baths1,557 sq. ft.1019 Fortitude Trail, Chattanooga, TN 37421
MLS# 1518670Listed by: PARKSIDE REALTY - New
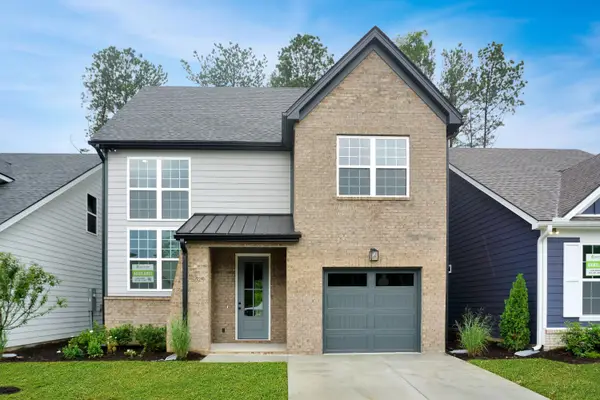 $395,460Active3 beds 3 baths1,557 sq. ft.
$395,460Active3 beds 3 baths1,557 sq. ft.1027 Fortitude Trail, Chattanooga, TN 37421
MLS# 1518672Listed by: PARKSIDE REALTY - Open Sun, 2 to 4pmNew
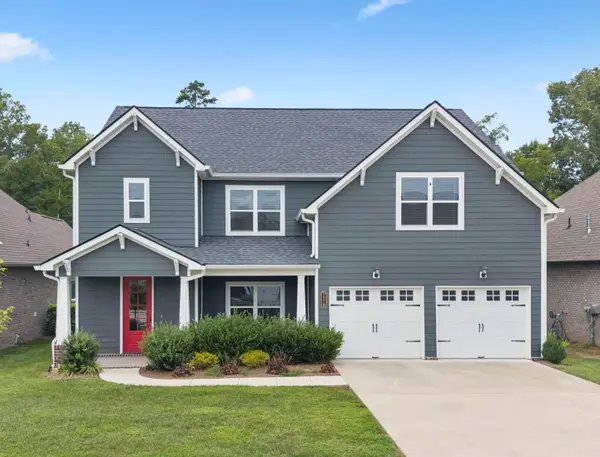 $575,000Active4 beds 4 baths2,988 sq. ft.
$575,000Active4 beds 4 baths2,988 sq. ft.1578 Buttonwood Loop, Chattanooga, TN 37421
MLS# 1518661Listed by: EXP REALTY LLC - Open Sun, 1 to 3pmNew
 $575,000Active4 beds 4 baths2,988 sq. ft.
$575,000Active4 beds 4 baths2,988 sq. ft.1578 Buttonwood Loop, Chattanooga, TN 37421
MLS# 2974146Listed by: EXP REALTY - New
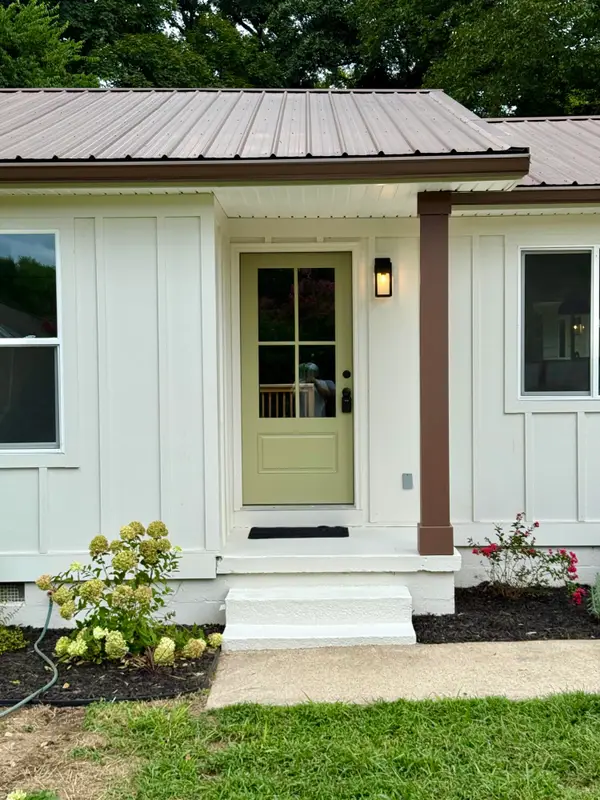 $349,900Active4 beds 3 baths1,751 sq. ft.
$349,900Active4 beds 3 baths1,751 sq. ft.4607 Paw Trail, Chattanooga, TN 37416
MLS# 1518543Listed by: EXP REALTY LLC 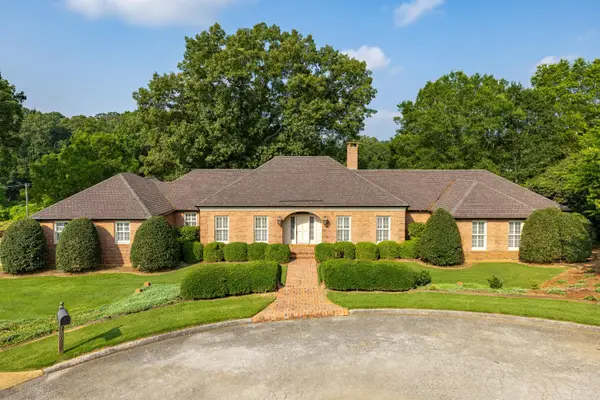 $2,200,000Pending3 beds 4 baths4,899 sq. ft.
$2,200,000Pending3 beds 4 baths4,899 sq. ft.1500 River View Oaks Road, Chattanooga, TN 37405
MLS# 1518652Listed by: REAL ESTATE PARTNERS CHATTANOOGA LLC
