907 Blue Heights Drive #18, Chattanooga, TN 37412
Local realty services provided by:Better Homes and Gardens Real Estate Ben Bray & Associates
907 Blue Heights Drive #18,Chattanooga, TN 37412
$355,915
- 3 Beds
- 3 Baths
- 1,594 sq. ft.
- Townhouse
- Active
Listed by: ashley ballezzi, keith breneman
Office: exp realty
MLS#:3046776
Source:NASHVILLE
Price summary
- Price:$355,915
- Price per sq. ft.:$223.28
- Monthly HOA dues:$130
About this home
Welcome to Cielo Elevated Living, East Ridge's newest modern townhome community just 10 minutes from Downtown Chattanooga and a short walk to Parkridge East Hospital. This 3 bedroom, 2.5 bath home stands out with a fresh blue exterior, clean design, and upgraded interior finishes.
The main level features an open-concept layout with warm LVP flooring, large windows, and plenty of natural light. The kitchen includes a stylish two-tone cabinet design—white uppers and warm brown lowers—paired with white quartz countertops, gold hardware, a modern gold faucet, stainless appliances (including the refrigerator), and two upgraded pendant lights over the island. It's the perfect mix of clean and warm. Upstairs, the primary suite offers extra space, a private balcony, and a large walk-in closet. The primary bathroom includes a double vanity with white quartz tops, gold/brushed brass lighting and hardware, and a beautiful walk-in shower with vertical tile detailing. Two additional bedrooms, the laundry closet, and a full guest bath complete the upper level. This floor plan includes multiple outdoor spaces—a covered front porch, a main-level balcony, and a private balcony off the primary suite.
All Cielo homes include energy-efficient construction, smooth ceilings, modern lighting, and professionally curated exterior color packages. The community is not in a flood zone, investor-friendly, and open to mid-term rental opportunities.
Seller is offering up to 3% toward closing costs or upgrades with the preferred lender. Pricing for the 3 bed, 2.5 bath starts at $349,900.
Contact an agent
Home facts
- Year built:2025
- Listing ID #:3046776
- Added:1 day(s) ago
- Updated:November 17, 2025 at 04:48 PM
Rooms and interior
- Bedrooms:3
- Total bathrooms:3
- Full bathrooms:2
- Half bathrooms:1
- Living area:1,594 sq. ft.
Heating and cooling
- Cooling:Ceiling Fan(s), Central Air, Electric
Structure and exterior
- Year built:2025
- Building area:1,594 sq. ft.
- Lot area:4.55 Acres
Schools
- High school:East Ridge High School
- Middle school:East Ridge Middle School
- Elementary school:Spring Creek Elementary School
Utilities
- Water:Public, Water Available
- Sewer:Public Sewer
Finances and disclosures
- Price:$355,915
- Price per sq. ft.:$223.28
New listings near 907 Blue Heights Drive #18
- New
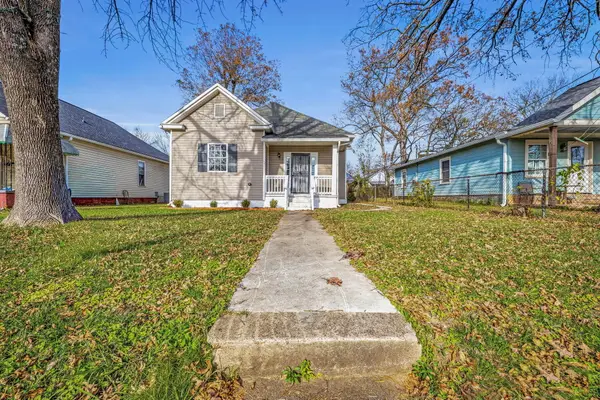 $319,000Active3 beds 2 baths1,297 sq. ft.
$319,000Active3 beds 2 baths1,297 sq. ft.1607 E 14th Street, Chattanooga, TN 37404
MLS# 1524098Listed by: REAL ESTATE PARTNERS CHATTANOOGA LLC - New
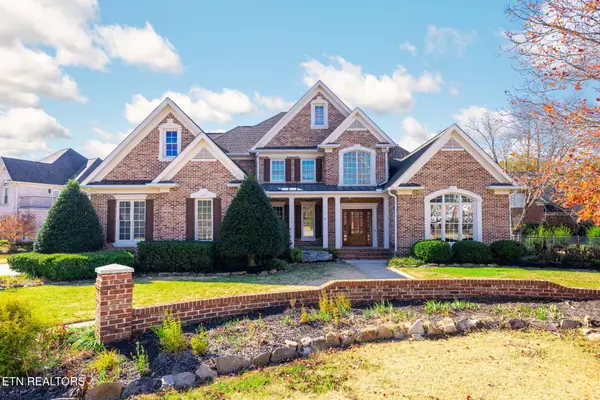 $769,000Active4 beds 4 baths4,550 sq. ft.
$769,000Active4 beds 4 baths4,550 sq. ft.6317 Yardley Court, Hixson, TN 37343
MLS# 1322121Listed by: WALLACE - New
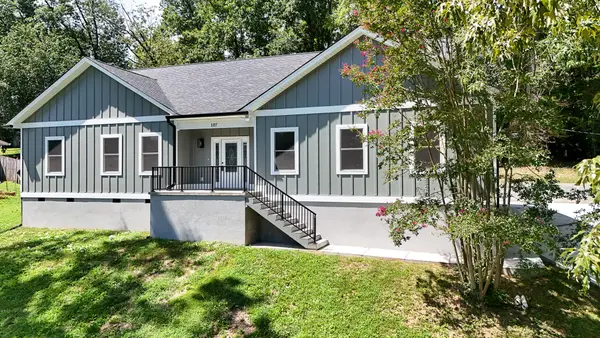 $425,000Active3 beds 2 baths1,931 sq. ft.
$425,000Active3 beds 2 baths1,931 sq. ft.107 Douglas Drive, Chattanooga, TN 37412
MLS# 1524090Listed by: KELLER WILLIAMS REALTY - New
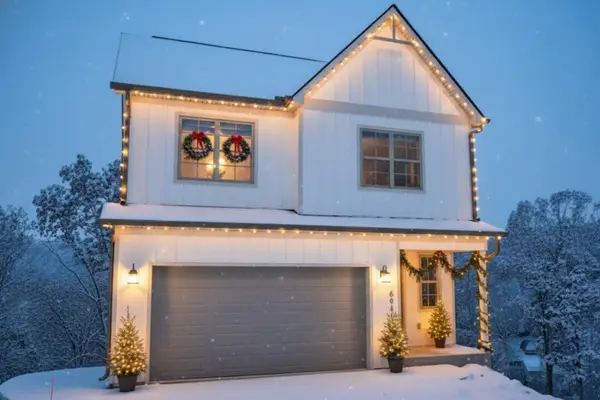 $449,000Active3 beds 3 baths2,250 sq. ft.
$449,000Active3 beds 3 baths2,250 sq. ft.6945 Mercedes Lane, Ooltewah, TN 37363
MLS# 1524082Listed by: GREENTECH HOMES LLC - New
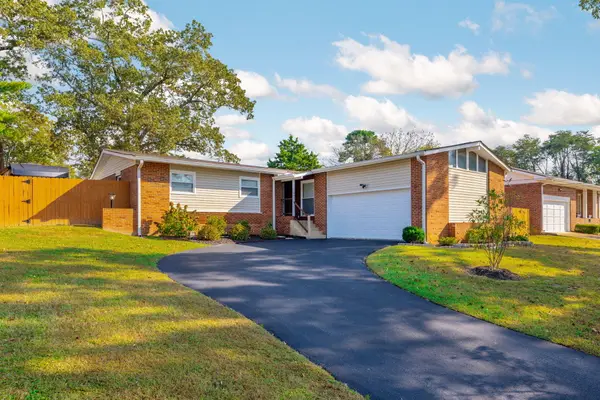 $375,000Active3 beds 2 baths1,321 sq. ft.
$375,000Active3 beds 2 baths1,321 sq. ft.507 Heidi Circle, Chattanooga, TN 37415
MLS# 1524079Listed by: CRYE-LEIKE, REALTORS - New
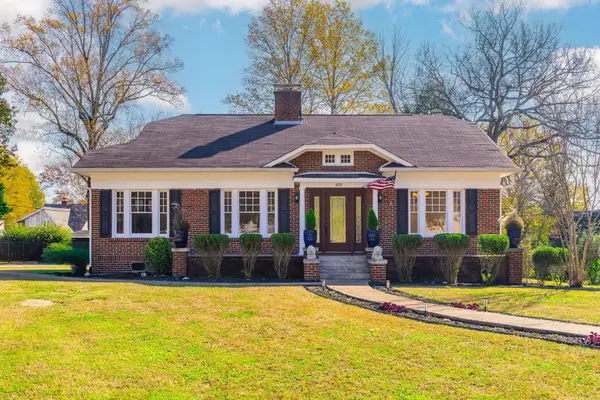 $398,400Active3 beds 2 baths2,291 sq. ft.
$398,400Active3 beds 2 baths2,291 sq. ft.400 Marlboro Avenue, Chattanooga, TN 37411
MLS# 1523975Listed by: PROPERTY RUSH, LLC - New
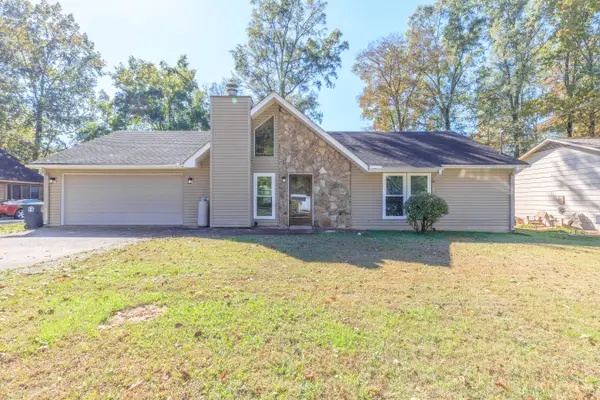 $349,000Active3 beds 2 baths1,344 sq. ft.
$349,000Active3 beds 2 baths1,344 sq. ft.316 Cedar Glen Circle, Chattanooga, TN 37412
MLS# 1524078Listed by: CRYE-LEIKE, REALTORS - Open Thu, 4 to 6pmNew
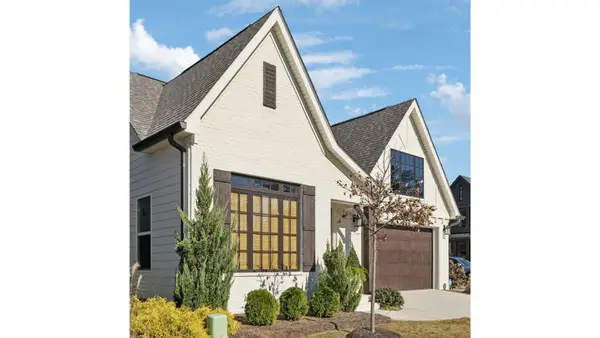 $610,000Active4 beds 3 baths2,600 sq. ft.
$610,000Active4 beds 3 baths2,600 sq. ft.8195 Lemonade Street, Chattanooga, TN 37421
MLS# 1524077Listed by: KELLER WILLIAMS REALTY - New
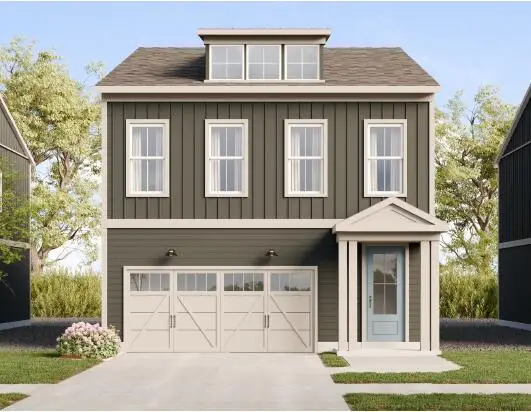 $434,357Active3 beds 3 baths1,966 sq. ft.
$434,357Active3 beds 3 baths1,966 sq. ft.7657 Mistflower Circle, Chattanooga, TN 37421
MLS# 1524073Listed by: EAH BROKERAGE, LP - New
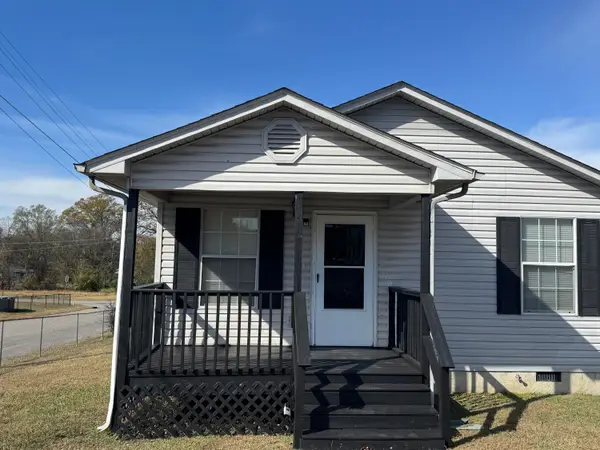 $239,000Active3 beds 2 baths1,125 sq. ft.
$239,000Active3 beds 2 baths1,125 sq. ft.2701 Dodson Avenue, Chattanooga, TN 37406
MLS# 1524071Listed by: KELLER WILLIAMS REALTY
