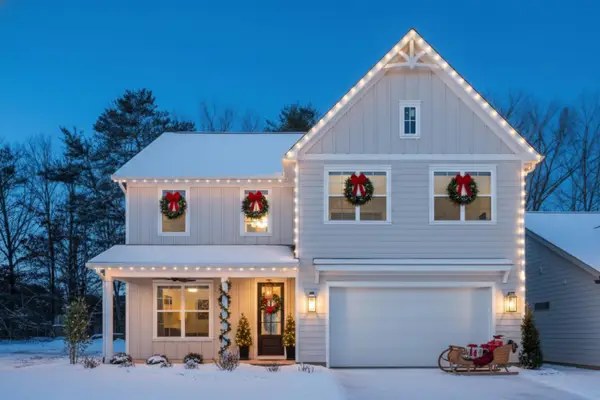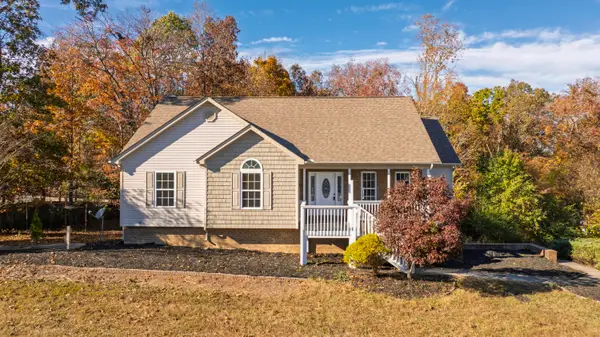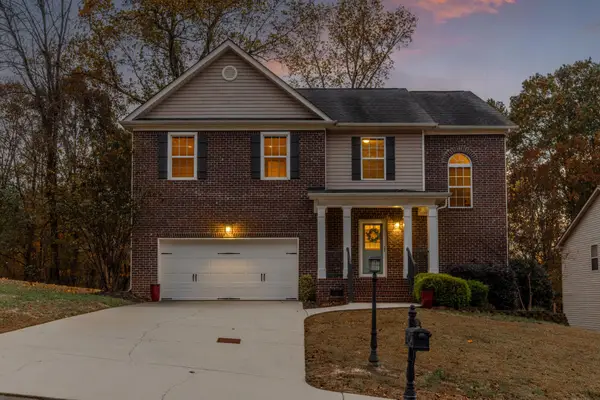6945 Mercedes Lane, Ooltewah, TN 37363
Local realty services provided by:Better Homes and Gardens Real Estate Jackson Realty
6945 Mercedes Lane,Ooltewah, TN 37363
$449,000
- 3 Beds
- 3 Baths
- 2,250 sq. ft.
- Single family
- Active
Listed by: kathryn jung
Office: greentech homes llc.
MLS#:1524082
Source:TN_CAR
Price summary
- Price:$449,000
- Price per sq. ft.:$199.56
About this home
Tucked into the final new home showcase release of Hamilton-on-Hunter, this River Plan by Greentech Homes brings together everything buyers love about this highly desirable, sought-after community—county-only taxes, no HOA, and a quiet setting surrounded by nature. It's a rare combination in the Chattanooga area, and this home makes the most of it.
As you step inside, this home immediately feels welcoming and bright. The main level opens into a seamless living, kitchen, and dining space bathed in natural light, anchored by an oversized island perfect for casual mornings, gathering with friends, or hosting holidays. Just beyond the dining area, a stunning wooded backdrop frames your view, with a spacious deck that invites coffee at sunrise or unwinding at the end of the day.
Upstairs, the thoughtful layout continues with all three bedrooms and the laundry room conveniently placed together. A vaulted second living area is the perfect bonus space—ideal for a play area, media lounge, or office. The primary suite is designed with comfort in mind, featuring dual closets, tray ceiling, and ensuite that elevate the entire room.
Sitting on a 0.4-acre cul-de-sac homesite, this property offers privacy, space, and the peaceful setting.
And for a limited time, buyers who move in by the end of the year can take advantage of an exclusive $25,000 builder incentive—use it toward closing costs or an interest rate buy down to make this home even more dreamy!
Contact an agent
Home facts
- Year built:2025
- Listing ID #:1524082
- Added:1 day(s) ago
- Updated:November 17, 2025 at 05:53 PM
Rooms and interior
- Bedrooms:3
- Total bathrooms:3
- Full bathrooms:2
- Half bathrooms:1
- Living area:2,250 sq. ft.
Heating and cooling
- Cooling:Ceiling Fan(s), Central Air, Electric, Zoned
- Heating:Central, Electric, Heating
Structure and exterior
- Roof:Shingle
- Year built:2025
- Building area:2,250 sq. ft.
- Lot area:0.41 Acres
Utilities
- Water:Public, Water Connected
- Sewer:Public Sewer, Sewer Connected
Finances and disclosures
- Price:$449,000
- Price per sq. ft.:$199.56
New listings near 6945 Mercedes Lane
- New
 $579,000Active4 beds 4 baths2,700 sq. ft.
$579,000Active4 beds 4 baths2,700 sq. ft.7164 Mercedes Lane, Ooltewah, TN 37363
MLS# 1524083Listed by: GREENTECH HOMES LLC - New
 $375,000Active3 beds 2 baths1,697 sq. ft.
$375,000Active3 beds 2 baths1,697 sq. ft.7555 Pfizer Drive, Ooltewah, TN 37363
MLS# 20255357Listed by: COLDWELL BANKER PRYOR REALTY- DAYTON - New
 $379,105Active4 beds 2 baths1,764 sq. ft.
$379,105Active4 beds 2 baths1,764 sq. ft.8536 Mulberry Way, Ooltewah, TN 37363
MLS# 1524029Listed by: DHI INC - New
 $453,395Active4 beds 4 baths3,110 sq. ft.
$453,395Active4 beds 4 baths3,110 sq. ft.8488 Mulberry Way, Ooltewah, TN 37363
MLS# 1524022Listed by: DHI INC - New
 $397,930Active3 beds 3 baths2,164 sq. ft.
$397,930Active3 beds 3 baths2,164 sq. ft.8512 Mulberry Way, Ooltewah, TN 37363
MLS# 1524025Listed by: DHI INC - New
 $389,105Active4 beds 2 baths1,764 sq. ft.
$389,105Active4 beds 2 baths1,764 sq. ft.8476 Mulberry Way, Ooltewah, TN 37363
MLS# 1524007Listed by: DHI INC - New
 $450,000Active4 beds 3 baths2,752 sq. ft.
$450,000Active4 beds 3 baths2,752 sq. ft.7160 Neville Drive, Ooltewah, TN 37363
MLS# 3043780Listed by: GREATER DOWNTOWN REALTY DBA KELLER WILLIAMS REALTY - New
 $58,499Active0.3 Acres
$58,499Active0.3 Acres8907 Bill Reed Road, Ooltewah, TN 37363
MLS# 1523977Listed by: KELLER WILLIAMS REALTY - New
 $473,315Active4 beds 4 baths2,288 sq. ft.
$473,315Active4 beds 4 baths2,288 sq. ft.9278 Alban Chase Drive #6, Ooltewah, TN 37363
MLS# 1523955Listed by: TRUST REAL ESTATE GROUP, LLC
