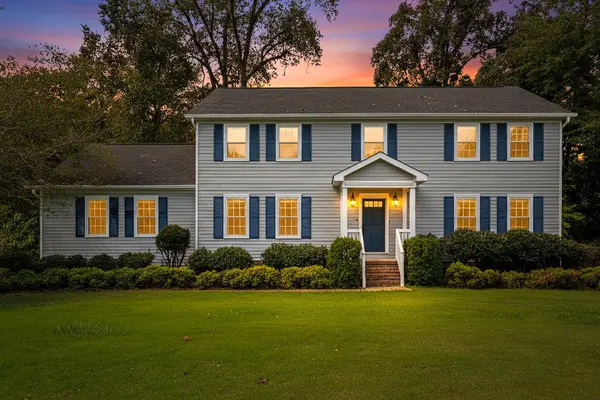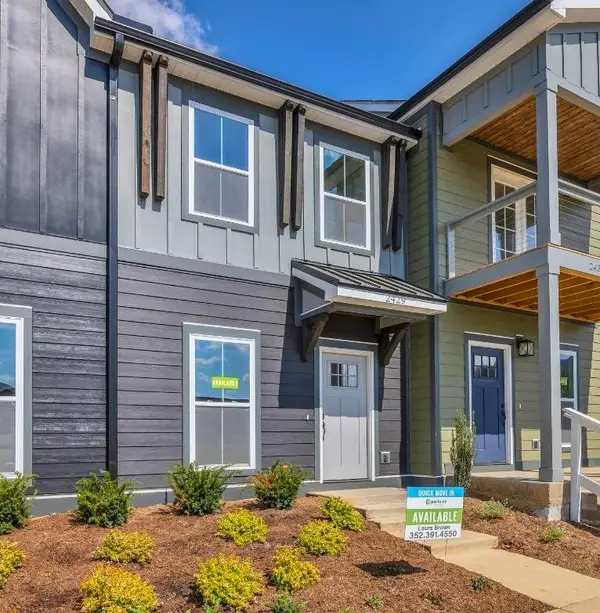9431 Windrose Circle, Chattanooga, TN 37421
Local realty services provided by:Better Homes and Gardens Real Estate Signature Brokers
9431 Windrose Circle,Chattanooga, TN 37421
$1,095,000
- 5 Beds
- 5 Baths
- 4,949 sq. ft.
- Single family
- Pending
Listed by:linda brock
Office:real estate partners chattanooga llc.
MLS#:1516053
Source:TN_CAR
Price summary
- Price:$1,095,000
- Price per sq. ft.:$221.26
- Monthly HOA dues:$145.83
About this home
Welcome to this redesigned, well executed and completely updated and impeccably upgraded home surrounded in a lushly landscaped, private yard in the solidly established, gated community of Emerald Valley. Long regarded as one of Chattanooga's most desirable county communities with lower personal property taxes while remarkably convenient, Emerald Valley commands the residential market. With a strong sense of community including sidewalks, neighborhood pool and private walkway to Westview Elementary (kids walk to school without leaving the gates of their own community!), Emerald Valley shines when it comes to premier Chattanooga living. Parks, top tier dining, shopping to include multiple grocery options, Costco & Trader Joe's, are all only minutes away. Steeeped in a rich cultivation of love and great taste, this home has undergone a comprehensive renovation that reflects attention to every detail, design and function. The entry opens to a wide, welcoming foyer flooded with natural light and transitions easily into the main living spaces, where the reimagined kitchen anchors the home. With full Viking appliance package to include THREE ovens, gas cooktop with pot filler, warming drawer, wine cooler and SubZero refrigerator even the most discriminating of chefs will envy the kitchen functionality and aesthetics! Opening to the family room with fireplace, screen porch and keeping room, all were designed to gather! All three feature vaulted ceilings with the oversized keeping room surrounded in windows and warmed by floor to ceiling, stacked stone fireplace. A vaulted tongue and groove ceiling crowns the expansive screen porch expanding interior living outdoors with 300 square feet built for all seasons with 4 Bromic heaters to enjoy crisp Chattanooga fall evenings while shading warm summer afternoons.
An open grilling deck checks another dream box as the professionally landscaped and hardscaped, fully fenced back yard promises a private exterior oasis with paver patios, water feature and a firepit with built-in seating. Privately tucked away on the main level, is the primary retreat with completely reimagined, genuinely spa inspired bath with timeless Carrara marble, frameless shower and clawfoot soaking tub finished in a calming palette that soothes the very soul at evening's end surrounded in luxury. One level living is inspired with over 2600 square feet on the first floor. A home office, library, music room or flex space, a true mudroom between kitchen and garage and a big laundry room to LOVE with windows make this home just about as perfect as one could hope. Three additional bedrooms with walk-in closets and hardwood floors and two full baths provide more than enough comfort for all your guests. A full daylight walk-out lower level adds even more flexibility with a family room, rec room and a full kitchenette/beverage/snack center. An additional guest suite with full bath are ideal for extended stay guests, a live-in nanny, or exercise suite. A whole house water filtration system and Carrier Dehumidifier System in the garage for four season storage further exemplify the conscientious home ownership that conveys with the property. Dreams do come true and you can have it all! Emerald Valley Home. No Place Like It!
Contact an agent
Home facts
- Year built:2005
- Listing ID #:1516053
- Added:84 day(s) ago
- Updated:September 26, 2025 at 05:52 PM
Rooms and interior
- Bedrooms:5
- Total bathrooms:5
- Full bathrooms:4
- Half bathrooms:1
- Living area:4,949 sq. ft.
Heating and cooling
- Cooling:Central Air, Electric, Multi Units
- Heating:Central, Heating, Natural Gas
Structure and exterior
- Roof:Asphalt, Shingle
- Year built:2005
- Building area:4,949 sq. ft.
- Lot area:0.37 Acres
Utilities
- Water:Public, Water Connected
- Sewer:Public Sewer, Sewer Connected
Finances and disclosures
- Price:$1,095,000
- Price per sq. ft.:$221.26
- Tax amount:$3,218
New listings near 9431 Windrose Circle
- New
 $649,000Active4 beds 4 baths3,950 sq. ft.
$649,000Active4 beds 4 baths3,950 sq. ft.1639 Colonial Shores Drive, Hixson, TN 37343
MLS# 1521216Listed by: KELLER WILLIAMS REALTY - New
 $259,900Active3 beds 1 baths1,250 sq. ft.
$259,900Active3 beds 1 baths1,250 sq. ft.1303 Prater Road, Chattanooga, TN 37421
MLS# 1521219Listed by: REAL ESTATE PARTNERS CHATTANOOGA LLC - New
 $289,000Active2 beds 3 baths1,122 sq. ft.
$289,000Active2 beds 3 baths1,122 sq. ft.2437 E 17th Street, Chattanooga, TN 37404
MLS# 1521208Listed by: PARKSIDE REALTY - New
 $539,900Active4 beds 3 baths2,300 sq. ft.
$539,900Active4 beds 3 baths2,300 sq. ft.2639 Waterhaven Drive, Chattanooga, TN 37406
MLS# 1521211Listed by: HORIZON SOTHEBY'S INTERNATIONAL REALTY - New
 $299,900Active3 beds 1 baths1,864 sq. ft.
$299,900Active3 beds 1 baths1,864 sq. ft.388 Frawley Road, Chattanooga, TN 37412
MLS# 1521213Listed by: KELLER WILLIAMS REALTY - New
 $279,000Active2 beds 3 baths1,122 sq. ft.
$279,000Active2 beds 3 baths1,122 sq. ft.2429 E 17th Street, Chattanooga, TN 37404
MLS# 3002345Listed by: PARKSIDE REALTY, LLC - New
 $289,000Active2 beds 3 baths1,122 sq. ft.
$289,000Active2 beds 3 baths1,122 sq. ft.2437 E 17th Street, Chattanooga, TN 37404
MLS# 3002357Listed by: PARKSIDE REALTY, LLC - New
 $315,000Active4 beds 2 baths1,768 sq. ft.
$315,000Active4 beds 2 baths1,768 sq. ft.301 Hemphill Avenue, Chattanooga, TN 37411
MLS# 20254567Listed by: BERKSHIRE HATHAWAY J DOUGLAS PROPERTIES - New
 $489,000Active4 beds 3 baths2,265 sq. ft.
$489,000Active4 beds 3 baths2,265 sq. ft.5401 Bungalow Circle, Hixson, TN 37343
MLS# 1521194Listed by: REAL ESTATE PARTNERS CHATTANOOGA LLC - New
 $380,000Active3 beds 2 baths1,859 sq. ft.
$380,000Active3 beds 2 baths1,859 sq. ft.1871 Clear Brook Court, Chattanooga, TN 37421
MLS# 1521196Listed by: KELLER WILLIAMS REALTY
