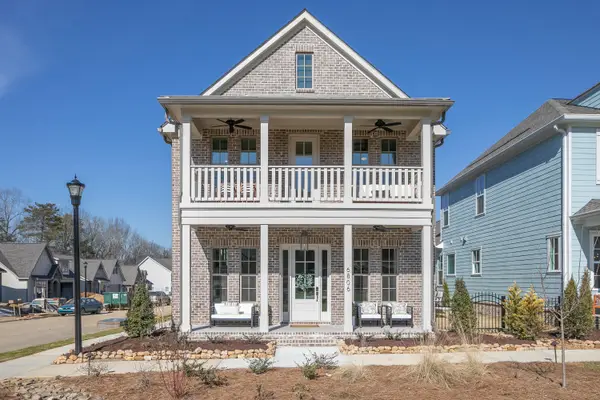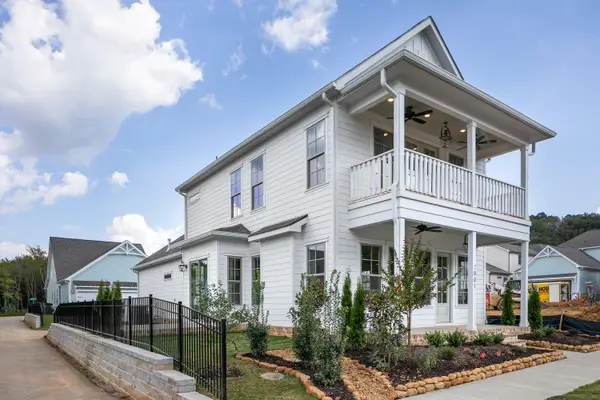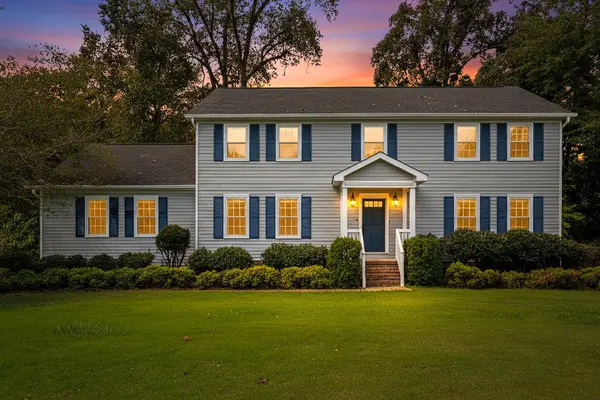5401 Bungalow Circle, Hixson, TN 37343
Local realty services provided by:Better Homes and Gardens Real Estate Signature Brokers
5401 Bungalow Circle,Hixson, TN 37343
$489,000
- 4 Beds
- 3 Baths
- 2,265 sq. ft.
- Single family
- Pending
Listed by:kyle johnston
Office:real estate partners chattanooga llc.
MLS#:1521194
Source:TN_CAR
Price summary
- Price:$489,000
- Price per sq. ft.:$215.89
- Monthly HOA dues:$20.83
About this home
Step into a welcoming retreat at 5401 Bungalow Circle in the heart of Hixson. This beautifully maintained 4-bedroom, 2.5-bath home blends modern comfort with thoughtful design, creating a space that feels both open and inviting.
From the moment you enter, a bright flex room greets you - ideal as a home office, playroom, formal sitting area, or dining space. Beyond, the open-concept kitchen and living area become the centerpiece of the home. Here, stainless steel appliances gleam against granite countertops and abundant cabinetry, while the spacious living room flows seamlessly for effortless entertaining or relaxed evenings at home.
The primary suite offers a private retreat, featuring a generous layout, double-vanity bathroom, walk-in shower, and a roomy walk-in closet. Upstairs, a versatile bonus space near the stairs offers even more possibilities - a home gym, second office, media room, or creative studio.
Step outside to a private, fenced backyard designed for enjoying Tennessee's seasons. A newly screened-in porch extends your living space, perfect for morning coffee, quiet reading, or weekend gatherings.
Located just minutes from Publix, restaurants, shopping, and Hixson Pike, this home combines everyday convenience with a peaceful neighborhood feel. Thoughtfully cared for and move-in ready, it offers flexibility, functionality, and a welcoming sense of home.
This property offers a unique financing opportunity. The existing VA loan on the home is assumable for qualified buyers, allowing them to take advantage of a competitive interest rate and favorable loan terms (subject to lender and VA approval).
Information provided is deemed reliable but not guaranteed. Buyer responsible for verifying all information deemed important to Buyer.
Contact an agent
Home facts
- Year built:2015
- Listing ID #:1521194
- Added:2 day(s) ago
- Updated:September 28, 2025 at 06:54 PM
Rooms and interior
- Bedrooms:4
- Total bathrooms:3
- Full bathrooms:2
- Half bathrooms:1
- Living area:2,265 sq. ft.
Heating and cooling
- Cooling:Central Air, Electric, Multi Units
- Heating:Central, Heating
Structure and exterior
- Roof:Asphalt
- Year built:2015
- Building area:2,265 sq. ft.
- Lot area:0.23 Acres
Utilities
- Water:Public
- Sewer:Public Sewer, Sewer Connected
Finances and disclosures
- Price:$489,000
- Price per sq. ft.:$215.89
- Tax amount:$3,395
New listings near 5401 Bungalow Circle
- New
 $265,000Active2 beds 2 baths1,052 sq. ft.
$265,000Active2 beds 2 baths1,052 sq. ft.1310 Leaside Lane, Hixson, TN 37343
MLS# 1521296Listed by: K W CLEVELAND - New
 $599,200Active3 beds 4 baths2,550 sq. ft.
$599,200Active3 beds 4 baths2,550 sq. ft.184 Charming Place #184, Hixson, TN 37343
MLS# 1521290Listed by: GREENTECH HOMES LLC - New
 $540,000Active3 beds 3 baths2,200 sq. ft.
$540,000Active3 beds 3 baths2,200 sq. ft.227 Charming Place #227, Hixson, TN 37343
MLS# 1521291Listed by: GREENTECH HOMES LLC - New
 $550,000Active4 beds 3 baths3,138 sq. ft.
$550,000Active4 beds 3 baths3,138 sq. ft.6424 Lake Shadows Circle, Hixson, TN 37343
MLS# 1521280Listed by: UNITED REAL ESTATE EXPERTS - Open Sun, 2 to 4pmNew
 $599,000Active4 beds 3 baths2,700 sq. ft.
$599,000Active4 beds 3 baths2,700 sq. ft.38 Little Sorrel Road #38, Hixson, TN 37343
MLS# 1521270Listed by: GREENTECH HOMES LLC - Open Sun, 2 to 4pmNew
 $546,000Active3 beds 3 baths2,250 sq. ft.
$546,000Active3 beds 3 baths2,250 sq. ft.1358 Little Sorrel Road #36, Hixson, TN 37343
MLS# 1521267Listed by: GREENTECH HOMES LLC - Open Sun, 2 to 4pmNew
 $285,000Active4 beds 2 baths1,649 sq. ft.
$285,000Active4 beds 2 baths1,649 sq. ft.707 Charlee Lane, Hixson, TN 37343
MLS# 1521111Listed by: KELLER WILLIAMS REALTY - New
 $661,000Active4 beds 4 baths3,451 sq. ft.
$661,000Active4 beds 4 baths3,451 sq. ft.1924 Bay Pointe Drive, Hixson, TN 37343
MLS# 3002556Listed by: GREATER DOWNTOWN REALTY DBA KELLER WILLIAMS REALTY - New
 $310,000Active4 beds 2 baths1,613 sq. ft.
$310,000Active4 beds 2 baths1,613 sq. ft.434 Stone Ridge Drive, Hixson, TN 37343
MLS# 1521223Listed by: REAL BROKER - Open Sun, 2 to 4pmNew
 $649,000Active4 beds 4 baths3,950 sq. ft.
$649,000Active4 beds 4 baths3,950 sq. ft.1639 Colonial Shores Drive, Hixson, TN 37343
MLS# 1521216Listed by: KELLER WILLIAMS REALTY
