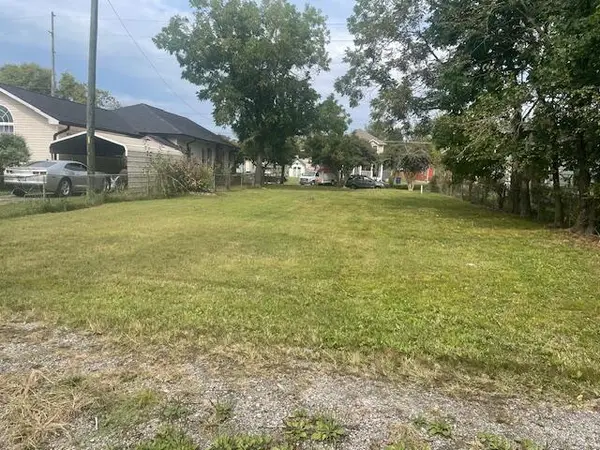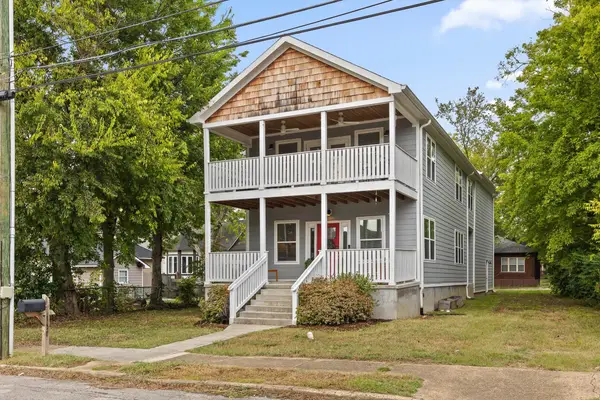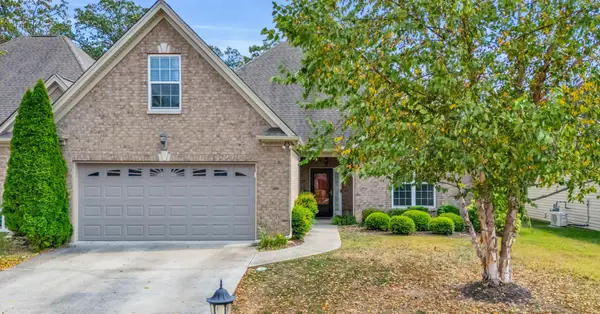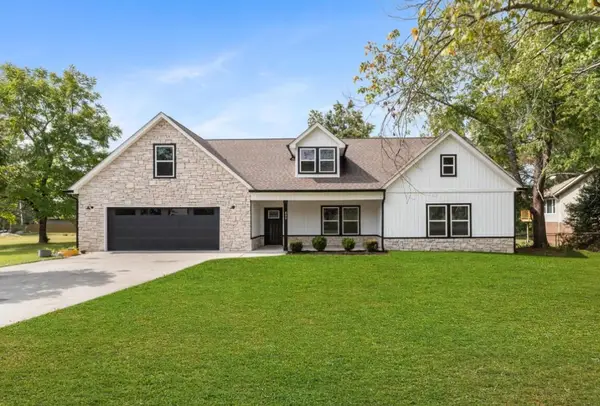9539 Shadow Crossing Lane, Chattanooga, TN 37421
Local realty services provided by:Better Homes and Gardens Real Estate Jackson Realty
9539 Shadow Crossing Lane,Chattanooga, TN 37421
$749,900
- 4 Beds
- 5 Baths
- 4,019 sq. ft.
- Single family
- Pending
Listed by:laura stephenson
Office:keller williams realty
MLS#:1516251
Source:TN_CAR
Price summary
- Price:$749,900
- Price per sq. ft.:$186.59
About this home
Welcome to 9539 Shadow Crossing Lane - Space, Comfort, and Flexibility for Every Stage of Life
Tucked away in the desirable Shadow Ridge neighborhood of East Brainerd, this expansive 4,000+ square foot home is freshly painted throughout in soft, neutral colors. The hardwood floors are newly refinished and there is new flooring throughout the home.
This home is designed with flexibility in mind—perfect for multigenerational living, retirees seeking space for visiting family, empty nesters wanting room for hobbies, or parents of teens who need room to spread out.
Featuring 4 bedrooms, 5 bathrooms, and multiple living areas, this home offers room to grow, entertain, and unwind. The main-level primary suite provides convenient single-level living for homeowners or guests, while the additional upstairs bedrooms and oversized bonus room can easily serve as teen hangouts, craft spaces, a gym, or home office.
The kitchen is spacious and functional, with generous cabinetry and layout ideal for meal prep and casual gatherings. The open-concept living room, formal dining area, and extra living spaces make hosting family or friends a breeze.
Need space for your hobbies or gear? The large, side-entry 3-car garage and wide driveway provide ample room for storing boats, jet skis, tools, and recreational vehicles—plus, there's additional storage potential throughout the home to keep everything organized and out of sight.
Outside, the private backyard is perfect for peaceful mornings, lively weekend barbecues, or simply enjoying the quiet, tree-lined surroundings. Mature landscaping and a welcoming front porch add to the charm and curb appeal.
Whether you're blending generations under one roof, entering a new season of life, or simply looking for space to do more of what you love—this home delivers.
Schedule your private showing today and see how 9539 Shadow Crossing Lane fits your lifestyle.
Contact an agent
Home facts
- Year built:2002
- Listing ID #:1516251
- Added:79 day(s) ago
- Updated:August 29, 2025 at 10:53 PM
Rooms and interior
- Bedrooms:4
- Total bathrooms:5
- Full bathrooms:5
- Living area:4,019 sq. ft.
Heating and cooling
- Cooling:Central Air
- Heating:Central, Heating
Structure and exterior
- Roof:Shingle
- Year built:2002
- Building area:4,019 sq. ft.
- Lot area:0.55 Acres
Utilities
- Water:Public, Water Connected
- Sewer:Septic Tank
Finances and disclosures
- Price:$749,900
- Price per sq. ft.:$186.59
- Tax amount:$2,725
New listings near 9539 Shadow Crossing Lane
- New
 $465,000Active3 beds 3 baths1,828 sq. ft.
$465,000Active3 beds 3 baths1,828 sq. ft.3507 Myrtle Place, Chattanooga, TN 37419
MLS# 1521125Listed by: EXP REALTY LLC - New
 $95,000Active0.16 Acres
$95,000Active0.16 Acres2204 E 12th Street, Chattanooga, TN 37404
MLS# 1521126Listed by: ZACH TAYLOR - CHATTANOOGA - New
 $499,500Active4 beds 3 baths2,295 sq. ft.
$499,500Active4 beds 3 baths2,295 sq. ft.1517 Kirby Avenue, Chattanooga, TN 37404
MLS# 1521127Listed by: KELLER WILLIAMS REALTY - New
 $309,900Active3 beds 2 baths100 sq. ft.
$309,900Active3 beds 2 baths100 sq. ft.5918 Wentworth Avenue, Chattanooga, TN 37412
MLS# 1521118Listed by: BLUE KEY PROPERTIES LLC - Open Sun, 2 to 4pmNew
 $435,000Active4 beds 3 baths1,900 sq. ft.
$435,000Active4 beds 3 baths1,900 sq. ft.4707 Jody Lane, Chattanooga, TN 37416
MLS# 1521112Listed by: ZACH TAYLOR - CHATTANOOGA - Open Sun, 2 to 4pmNew
 $450,000Active4 beds 2 baths2,204 sq. ft.
$450,000Active4 beds 2 baths2,204 sq. ft.2008 Belleau Village Lane, Chattanooga, TN 37421
MLS# 1521113Listed by: EXP REALTY LLC - New
 $439,000Active3 beds 2 baths1,846 sq. ft.
$439,000Active3 beds 2 baths1,846 sq. ft.809 Gentry Road, Chattanooga, TN 37421
MLS# 1521110Listed by: UNITED REAL ESTATE EXPERTS - New
 $349,900Active4 beds 3 baths1,650 sq. ft.
$349,900Active4 beds 3 baths1,650 sq. ft.4305 Wilsonia Avenue, Chattanooga, TN 37411
MLS# 20254539Listed by: REALTY ONE GROUP EXPERTS - CHATTANOOGA - Open Sat, 12 to 2pmNew
 $235,000Active2 beds 1 baths972 sq. ft.
$235,000Active2 beds 1 baths972 sq. ft.5289 Spriggs Street, Chattanooga, TN 37412
MLS# 3001663Listed by: GREATER DOWNTOWN REALTY DBA KELLER WILLIAMS REALTY - New
 $115,000Active2 beds 1 baths1,004 sq. ft.
$115,000Active2 beds 1 baths1,004 sq. ft.3303 Dayton Boulevard, Chattanooga, TN 37415
MLS# 1521102Listed by: KELLER WILLIAMS REALTY
