957 Elaine Trail, Chattanooga, TN 37421
Local realty services provided by:Better Homes and Gardens Real Estate Jackson Realty
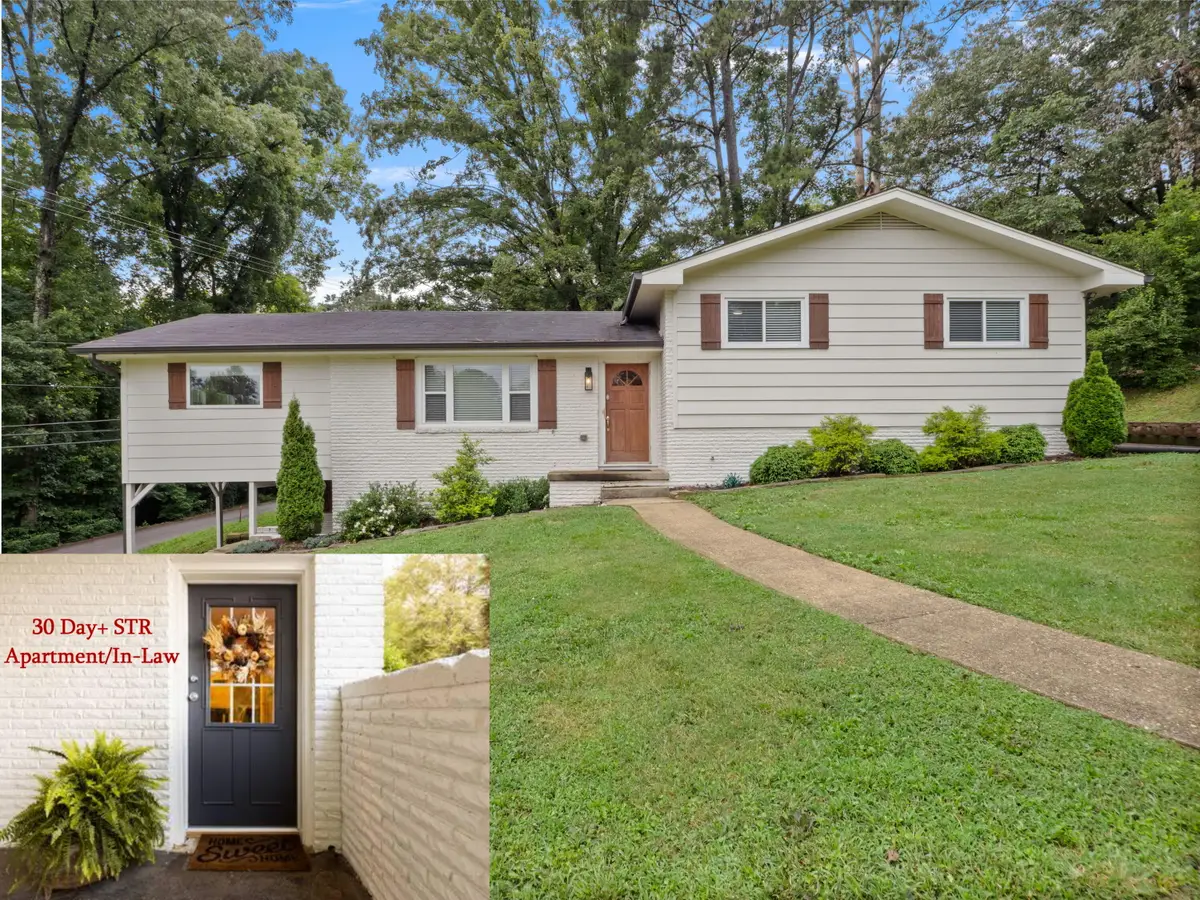
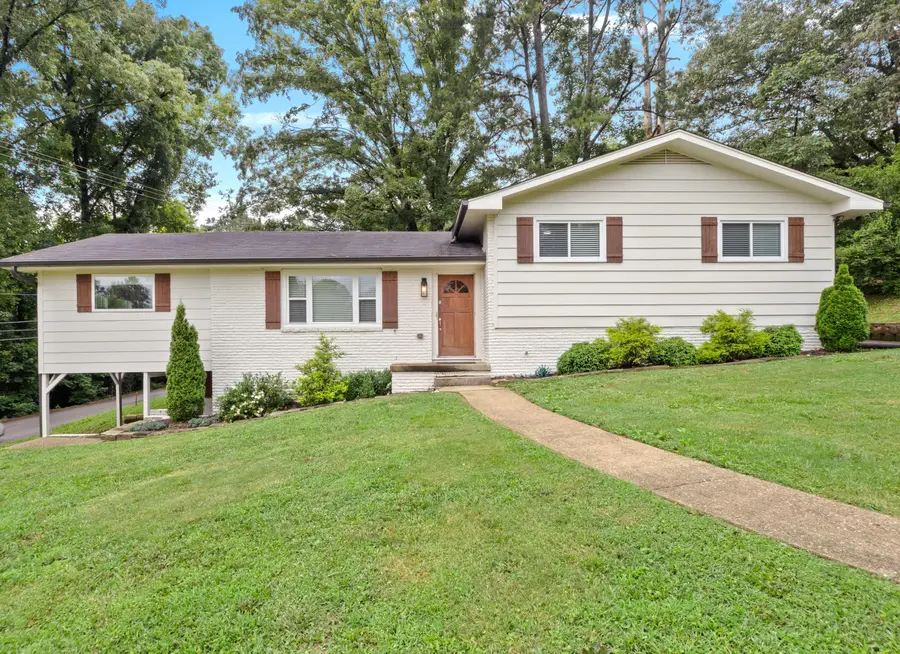
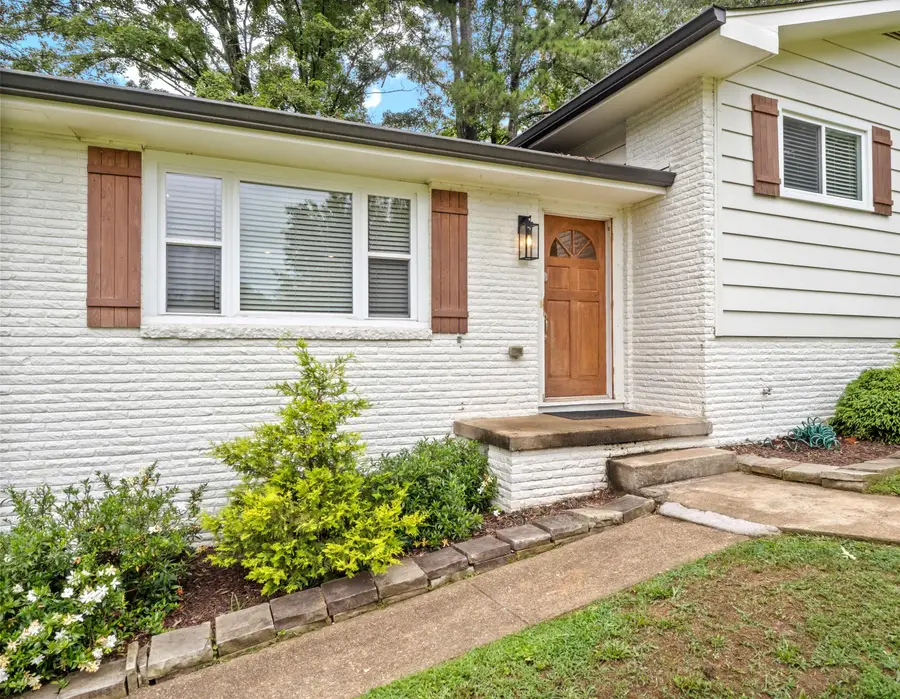
957 Elaine Trail,Chattanooga, TN 37421
$450,000
- 4 Beds
- 3 Baths
- 2,597 sq. ft.
- Single family
- Active
Listed by:george kammerer
Office:the chattanooga home team
MLS#:1514901
Source:TN_CAR
Price summary
- Price:$450,000
- Price per sq. ft.:$173.28
About this home
This is IT! Welcome to 957 Elaine Trail, the perfect location for convenience to everything without the congestion of anything. You'll be wowed from your choice of driveway, to the totally updated interior. As you enter the bright and open main floor you'll get that feeling of ''home'' right away. The hardwood floors of the large great room flow to the ceramic tiled dream size kitchen. Sooooo many homes have a lack of counter space and cabinets. This home has an abundance of each including a pantry with full extension drawers. Go ahead, open the cabinets and drawers. Enjoy the tumbled marble back splash, the stainless appliances, the custom wood topped side-bar and island, and the granite counters. Entertaining? No problem here! Off of the great room is a 24 X 12 guest bedroom/bedroom. Don't need the extra bedroom? This room would be a great family room/rec room/man cave/sunroom with vaulted ceilings, plenty of windows and its own HVAC. Up a couple stairs you'll find your master suite. This home has an abundance and even washer dryer hookups for convenience! In the master bath you'll find 2 sinks and the granite slab shower of your dreams. Yes it is huge (5X9), yes it has 3 top of the line temperature control Grohe shower heads, and yes it is equipped to be a steam shower. Couple steam with a nice aroma and your therapy is now complete! The 3rd bedroom up is very nice size and the bath is really inviting. Downstairs is a 1 bedroom apartment/Mother-in-law suite (also has a private ''no step'' entry) with a $1450 a month rental record (approved for 30+day STR. It features a large eat-in kitchen (with pantry), a small office area, a living room, bedroom, and full bath. The backyard is privacy fenced and has a very nice stage/ground level deck for more relaxation or entertaining. You will love owning this East Brainerd gem that is zoned for outstanding schools!
Contact an agent
Home facts
- Year built:1960
- Listing Id #:1514901
- Added:58 day(s) ago
- Updated:August 10, 2025 at 09:19 PM
Rooms and interior
- Bedrooms:4
- Total bathrooms:3
- Full bathrooms:3
- Living area:2,597 sq. ft.
Heating and cooling
- Cooling:Central Air, Multi Units
- Heating:Central, Electric, Heat Pump, Heating
Structure and exterior
- Year built:1960
- Building area:2,597 sq. ft.
- Lot area:0.37 Acres
Utilities
- Water:Public, Water Connected
- Sewer:Public Sewer
Finances and disclosures
- Price:$450,000
- Price per sq. ft.:$173.28
- Tax amount:$2,671
New listings near 957 Elaine Trail
- New
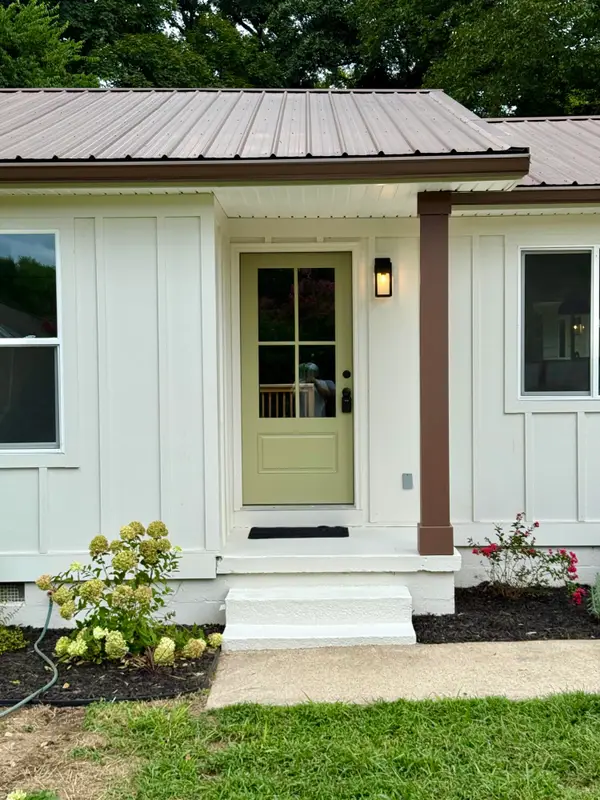 $349,900Active4 beds 3 baths1,751 sq. ft.
$349,900Active4 beds 3 baths1,751 sq. ft.4607 Paw Trail, Chattanooga, TN 37416
MLS# 1518543Listed by: EXP REALTY LLC 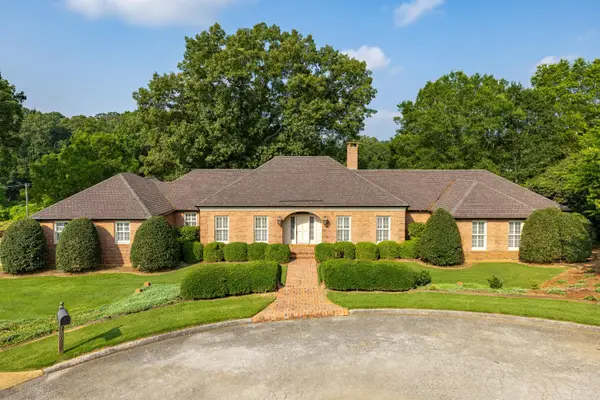 $2,200,000Pending3 beds 4 baths4,899 sq. ft.
$2,200,000Pending3 beds 4 baths4,899 sq. ft.1500 River View Oaks Road, Chattanooga, TN 37405
MLS# 1518652Listed by: REAL ESTATE PARTNERS CHATTANOOGA LLC- New
 $345,000Active3 beds 2 baths1,488 sq. ft.
$345,000Active3 beds 2 baths1,488 sq. ft.3906 Forest Highland Circle, Chattanooga, TN 37415
MLS# 1518651Listed by: REAL BROKER - New
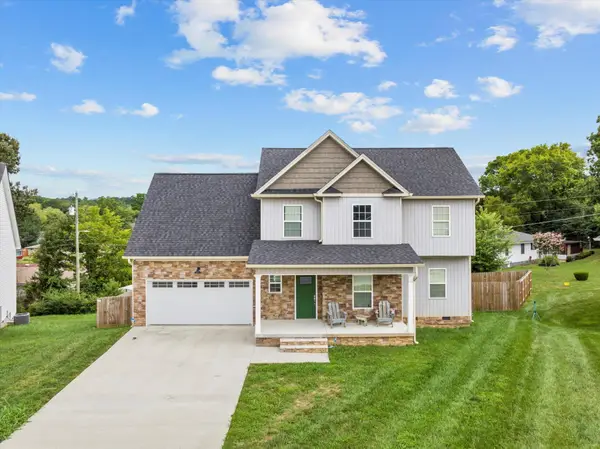 $419,000Active3 beds 4 baths2,538 sq. ft.
$419,000Active3 beds 4 baths2,538 sq. ft.4502 Brick Mason, Chattanooga, TN 37411
MLS# 2970608Listed by: EXP REALTY LLC - New
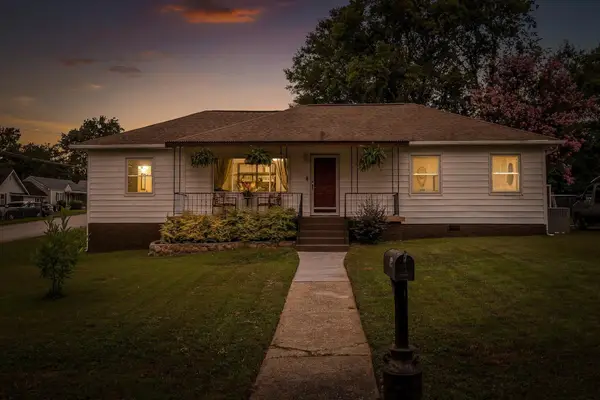 $324,900Active3 beds 3 baths1,676 sq. ft.
$324,900Active3 beds 3 baths1,676 sq. ft.725 Astor Lane, Chattanooga, TN 37412
MLS# 2973375Listed by: RE/MAX RENAISSANCE - New
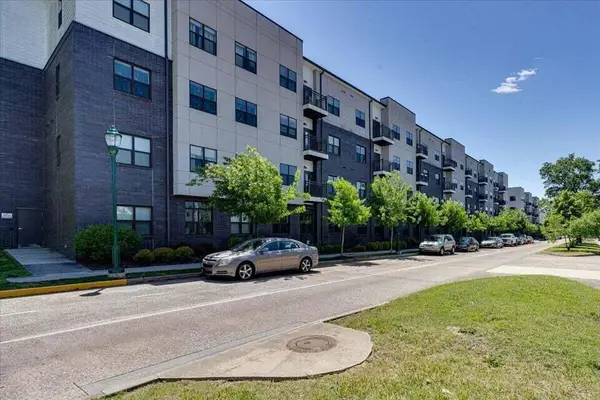 $224,900Active1 beds 1 baths670 sq. ft.
$224,900Active1 beds 1 baths670 sq. ft.782 Riverfront Parkway #415, Chattanooga, TN 37402
MLS# 1518494Listed by: EXP REALTY, LLC - New
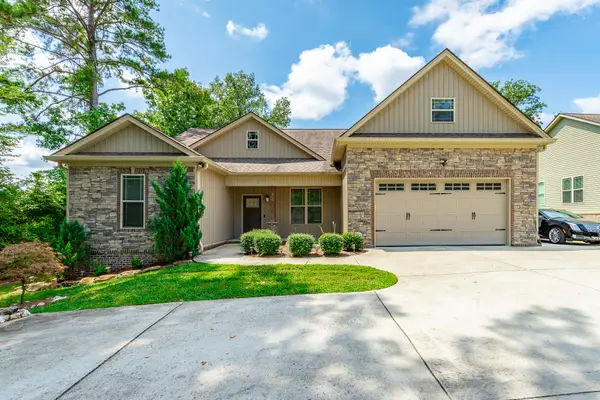 $570,000Active4 beds 3 baths2,510 sq. ft.
$570,000Active4 beds 3 baths2,510 sq. ft.8208 Igou Gap Road, Chattanooga, TN 37421
MLS# 1518632Listed by: COLDWELL BANKER PRYOR REALTY - Open Sun, 12 to 2pmNew
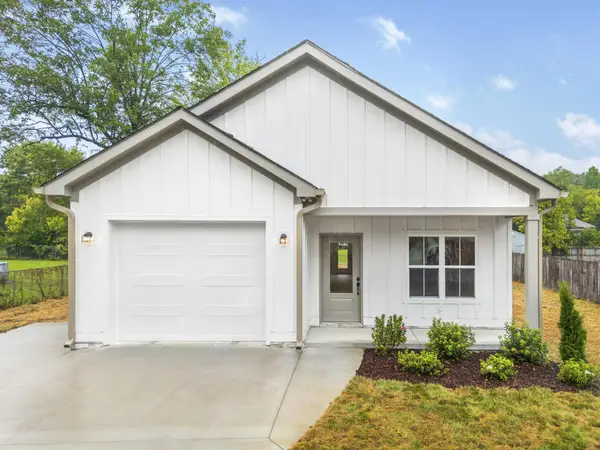 $345,000Active3 beds 2 baths1,292 sq. ft.
$345,000Active3 beds 2 baths1,292 sq. ft.125 Centro Street, Chattanooga, TN 37419
MLS# 2973751Listed by: EXP REALTY - New
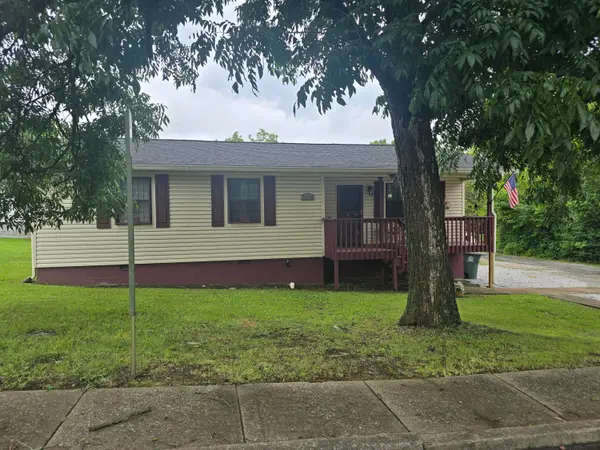 $230,000Active4 beds 1 baths1,165 sq. ft.
$230,000Active4 beds 1 baths1,165 sq. ft.2128 Citico Avenue, Chattanooga, TN 37404
MLS# 1518615Listed by: CENTURY 21 PRESTIGE - New
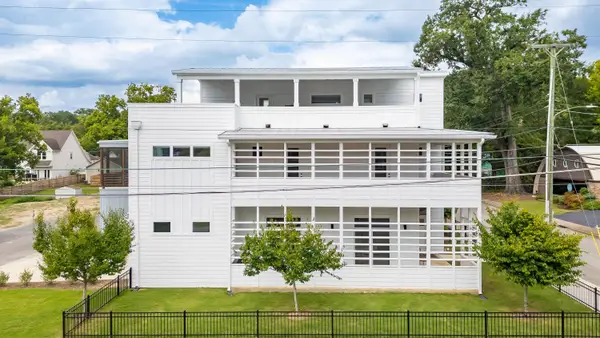 $690,000Active3 beds 3 baths2,510 sq. ft.
$690,000Active3 beds 3 baths2,510 sq. ft.10 Peak Street, Chattanooga, TN 37405
MLS# 1518465Listed by: KELLER WILLIAMS REALTY
