98 Lemonade St, Chattanooga, TN 37421
Local realty services provided by:Better Homes and Gardens Real Estate Jackson Realty
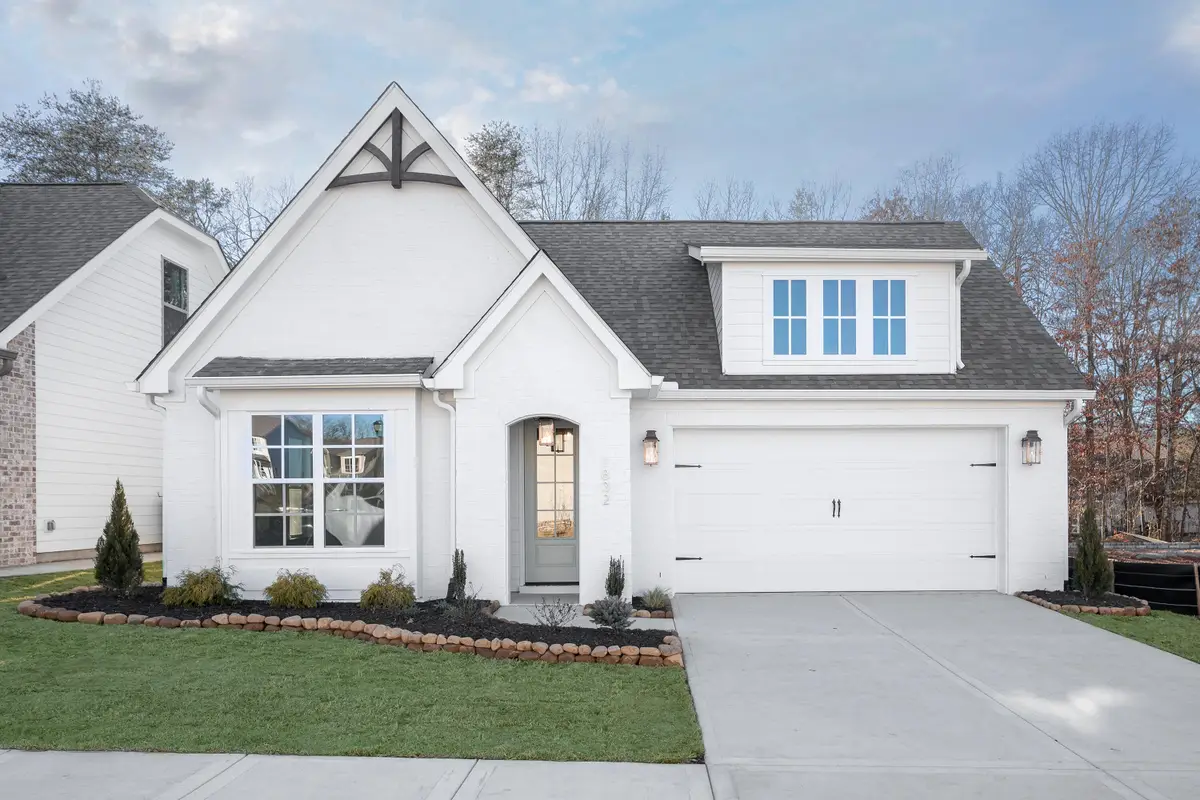

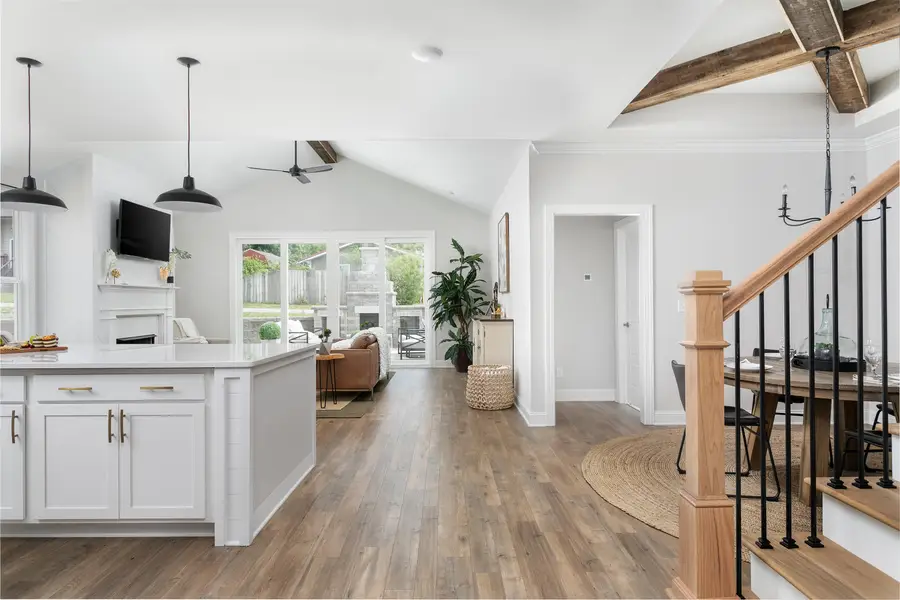
98 Lemonade St,Chattanooga, TN 37421
$539,000
- 4 Beds
- 3 Baths
- 2,600 sq. ft.
- Single family
- Active
Listed by:kathryn jung
Office:greentech homes llc.
MLS#:1515622
Source:TN_CAR
Price summary
- Price:$539,000
- Price per sq. ft.:$207.31
- Monthly HOA dues:$87
About this home
Step into the Oxford, a stunning one-and-a-half story home that blends spacious elegance with everyday comfort — all tucked within the vibrant and thoughtfully designed Heritage Walk community. This home is planned to break ground in July with estimated completion of December! There's still time to make this home your own with custom selections!
As you enter through a grand, light-filled hallway, you're greeted by two spacious guest bedrooms and a full bath at the front of the home — perfect for family, guests, or a quiet home office. The heart of the home features a seamless open-concept design, where the kitchen flows effortlessly into the dining and living areas, creating a space that feels both expansive and connected.
The primary suite is truly a retreat, featuring tray ceilings, a generous layout, and the option to access the laundry room directly from the walk-in closet — a detail that brings luxury and practicality together beautifully.
Upstairs, you'll find a large bonus living space, perfect for a media room, playroom, or creative studio as well as a fourth bedroom and third full bath, offering even more flexibility to suit your lifestyle.
Located in Heritage Walk, a community built for those who love both nature and neighborhood connection, you'll enjoy tree-lined streets, community green spaces, and a welcoming front-porch culture that encourages connection with neighbors. With easy access to local cafes, shopping, and dining by foot or golf cart, Heritage Walk offers a truly unique blend of charm and convenience.
The Oxford is more than a floor plan — it's a place where memories are made, space meets style, and every detail is designed to make life feel effortlessly beautiful. There is still time to select finishes if you wanted to build the designer home of your dreams!
*$20k incentive towards rate buydown, closing costs or designer finishes through 7/20/2025*
Contact an agent
Home facts
- Year built:2025
- Listing Id #:1515622
- Added:48 day(s) ago
- Updated:July 27, 2025 at 03:12 PM
Rooms and interior
- Bedrooms:4
- Total bathrooms:3
- Full bathrooms:3
- Living area:2,600 sq. ft.
Heating and cooling
- Cooling:Ceiling Fan(s), Central Air, Electric
- Heating:Central, Electric, Heating
Structure and exterior
- Roof:Shingle
- Year built:2025
- Building area:2,600 sq. ft.
- Lot area:0.12 Acres
Utilities
- Water:Public, Water Connected
- Sewer:Public Sewer, Sewer Connected
Finances and disclosures
- Price:$539,000
- Price per sq. ft.:$207.31
New listings near 98 Lemonade St
- New
 $245,000Active2 beds 1 baths900 sq. ft.
$245,000Active2 beds 1 baths900 sq. ft.3301 Taylor Street, Chattanooga, TN 37406
MLS# 1518608Listed by: BERKSHIRE HATHAWAY HOMESERVICES J DOUGLAS PROPERTIES - New
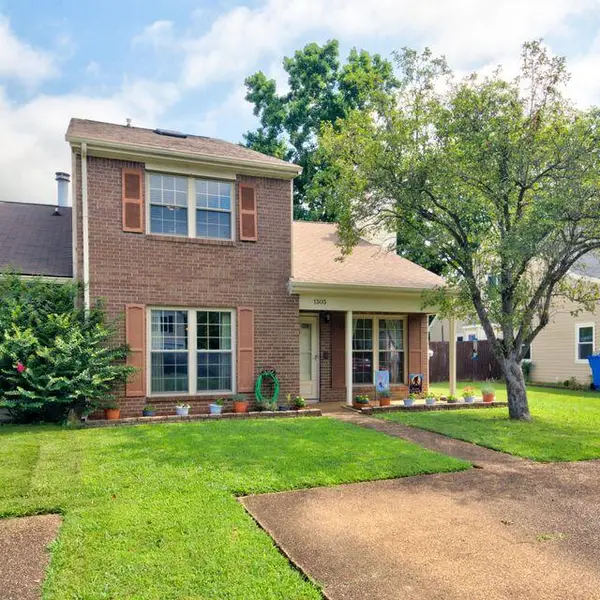 $310,000Active3 beds 3 baths2,500 sq. ft.
$310,000Active3 beds 3 baths2,500 sq. ft.1303 Village Green Drive, Hixson, TN 37343
MLS# 20253805Listed by: REALTY ONE GROUP EXPERTS - CLEVELAND - New
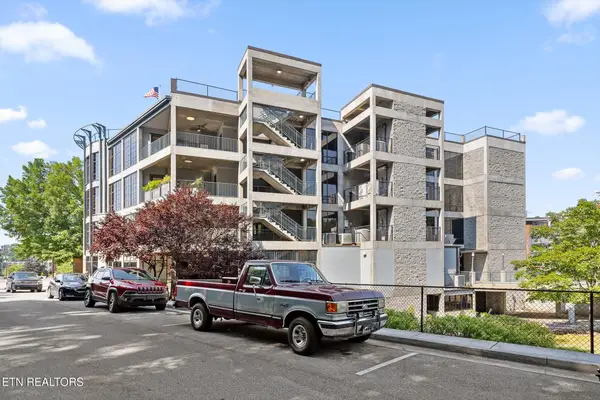 $900,000Active2 beds 3 baths1,920 sq. ft.
$900,000Active2 beds 3 baths1,920 sq. ft.417 Frazier Ave #303, Chattanooga, TN 37405
MLS# 1312113Listed by: BHHS J DOUGLAS PROPERTIES - New
 $349,900Active5 beds 2 baths2,296 sq. ft.
$349,900Active5 beds 2 baths2,296 sq. ft.5601 State Line Road, Chattanooga, TN 37412
MLS# 1518678Listed by: PROPERTY RUSH, LLC - New
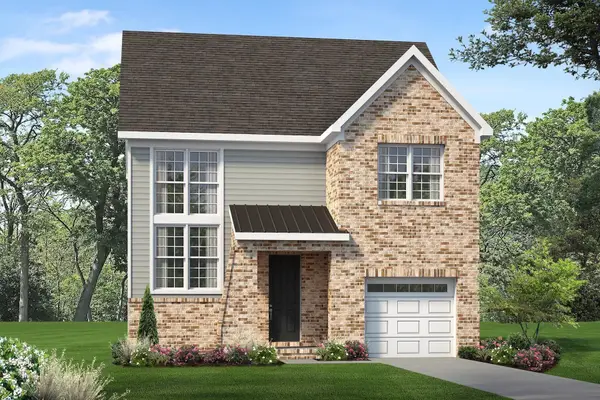 $374,900Active3 beds 3 baths1,557 sq. ft.
$374,900Active3 beds 3 baths1,557 sq. ft.1019 Fortitude Trail, Chattanooga, TN 37421
MLS# 1518670Listed by: PARKSIDE REALTY - New
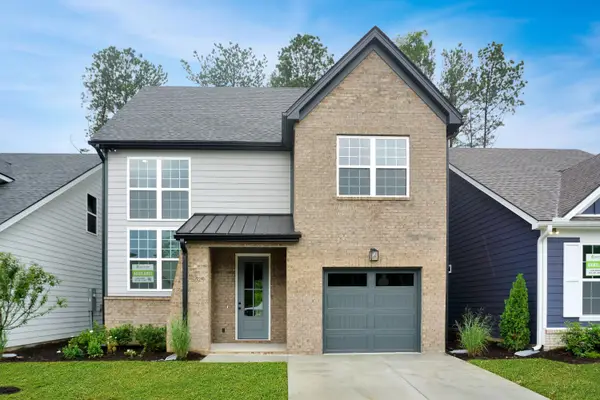 $395,460Active3 beds 3 baths1,557 sq. ft.
$395,460Active3 beds 3 baths1,557 sq. ft.1027 Fortitude Trail, Chattanooga, TN 37421
MLS# 1518672Listed by: PARKSIDE REALTY - Open Sun, 2 to 4pmNew
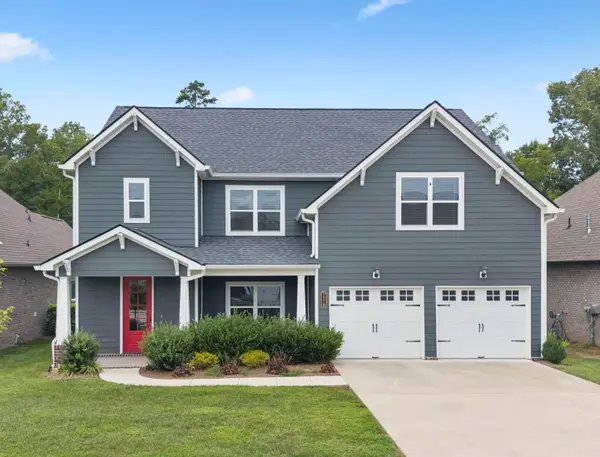 $575,000Active4 beds 4 baths2,988 sq. ft.
$575,000Active4 beds 4 baths2,988 sq. ft.1578 Buttonwood Loop, Chattanooga, TN 37421
MLS# 1518661Listed by: EXP REALTY LLC - Open Sun, 1 to 3pmNew
 $575,000Active4 beds 4 baths2,988 sq. ft.
$575,000Active4 beds 4 baths2,988 sq. ft.1578 Buttonwood Loop, Chattanooga, TN 37421
MLS# 2974146Listed by: EXP REALTY - New
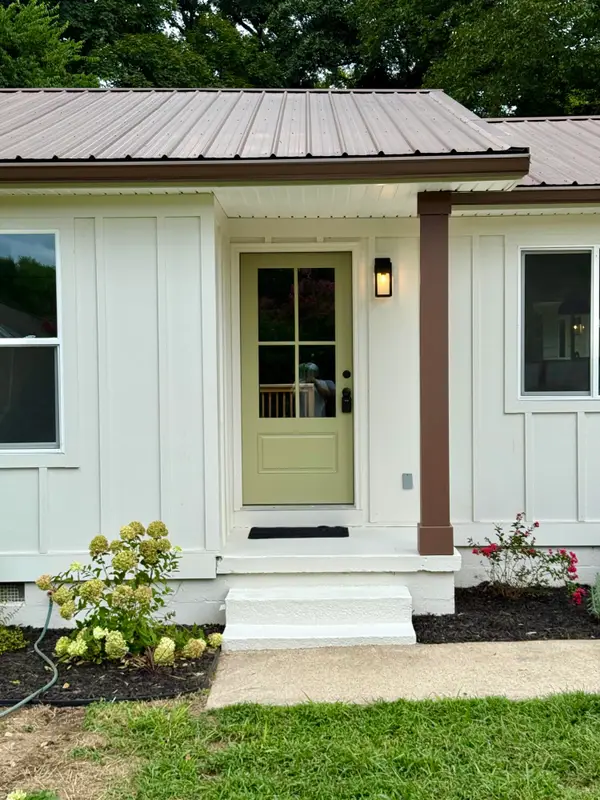 $349,900Active4 beds 3 baths1,751 sq. ft.
$349,900Active4 beds 3 baths1,751 sq. ft.4607 Paw Trail, Chattanooga, TN 37416
MLS# 1518543Listed by: EXP REALTY LLC 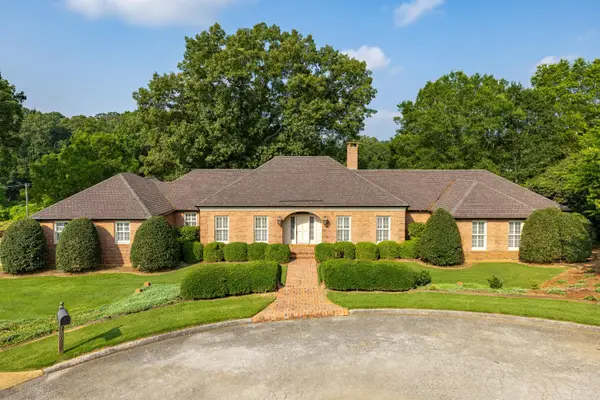 $2,200,000Pending3 beds 4 baths4,899 sq. ft.
$2,200,000Pending3 beds 4 baths4,899 sq. ft.1500 River View Oaks Road, Chattanooga, TN 37405
MLS# 1518652Listed by: REAL ESTATE PARTNERS CHATTANOOGA LLC
