9924 Brently Estates Drive, Chattanooga, TN 37421
Local realty services provided by:Better Homes and Gardens Real Estate Signature Brokers
9924 Brently Estates Drive,Chattanooga, TN 37421
$375,000
- 3 Beds
- 2 Baths
- 1,951 sq. ft.
- Single family
- Pending
Listed by:shannon smith
Office:crye-leike realtors
MLS#:1519186
Source:TN_CAR
Price summary
- Price:$375,000
- Price per sq. ft.:$192.21
About this home
Beautiful East Brainerd Home on a Corner Lot
This spacious 3-bedroom, 2-bath home offers the perfect blend of comfort and convenience in a sought-after East Brainerd location. The main level features a two-car garage, a welcoming dining room, and a large kitchen with plenty of room for cooking and gathering. Step outside to enjoy a brand-new deck overlooking the fenced backyard, perfect for entertaining or relaxing.
Downstairs, you'll find an additional one-car garage with workshop space with driveway access from the street, along with a bonus room in the basement that's ideal for a home office, playroom, or media space.
With its corner lot setting and prime location, this home checks all the boxes for convenient living in East Brainerd.
Refrigerator (less than a year old) and washer/dryer set (less than five years old) can stay.
Contact an agent
Home facts
- Year built:1996
- Listing ID #:1519186
- Added:45 day(s) ago
- Updated:October 10, 2025 at 07:19 AM
Rooms and interior
- Bedrooms:3
- Total bathrooms:2
- Full bathrooms:2
- Living area:1,951 sq. ft.
Heating and cooling
- Cooling:Central Air, Electric
- Heating:Central, Electric, Heating
Structure and exterior
- Roof:Asphalt
- Year built:1996
- Building area:1,951 sq. ft.
- Lot area:0.14 Acres
Utilities
- Water:Public, Water Connected
- Sewer:Public Sewer, Sewer Connected
Finances and disclosures
- Price:$375,000
- Price per sq. ft.:$192.21
- Tax amount:$1,423
New listings near 9924 Brently Estates Drive
- New
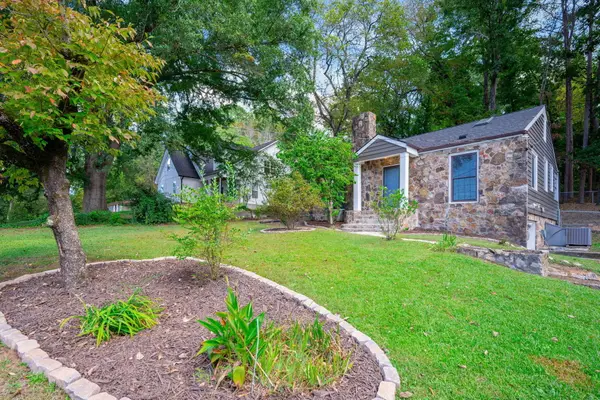 $339,900Active4 beds 2 baths1,510 sq. ft.
$339,900Active4 beds 2 baths1,510 sq. ft.1340 N Concord Road, Chattanooga, TN 37421
MLS# 1522077Listed by: WORKING MOMS REALTY LLC 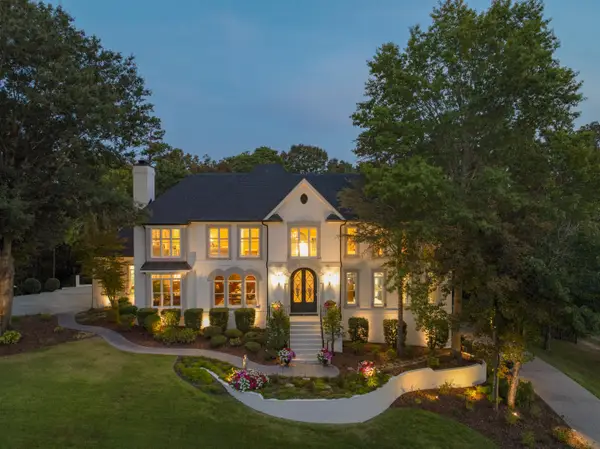 $1,480,000Pending5 beds 6 baths7,299 sq. ft.
$1,480,000Pending5 beds 6 baths7,299 sq. ft.9244 Hidden Mountain Drive, Chattanooga, TN 37421
MLS# 1522073Listed by: KELLER WILLIAMS REALTY- New
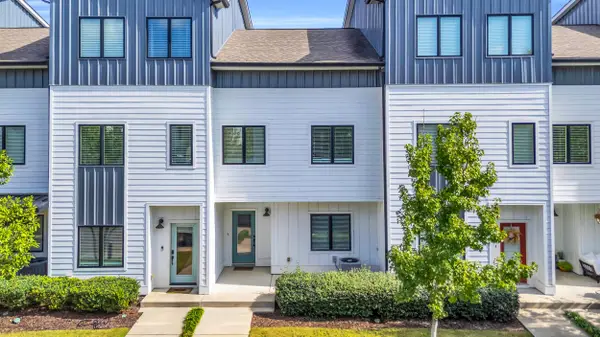 $415,000Active3 beds 3 baths1,677 sq. ft.
$415,000Active3 beds 3 baths1,677 sq. ft.3117 Saint Elmo Avenue, Chattanooga, TN 37408
MLS# 1522072Listed by: CRYE-LEIKE, REALTORS - New
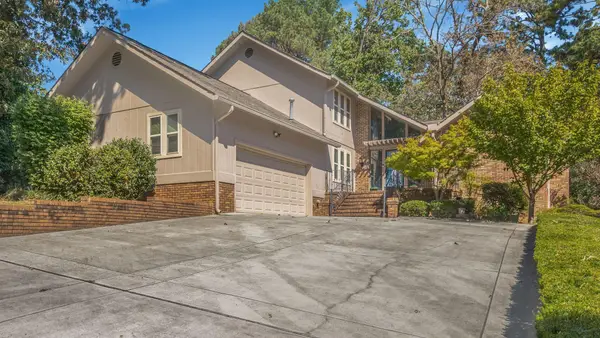 $465,000Active3 beds 4 baths3,164 sq. ft.
$465,000Active3 beds 4 baths3,164 sq. ft.7127 Revere Circle, Chattanooga, TN 37421
MLS# 1522067Listed by: EXP REALTY LLC - New
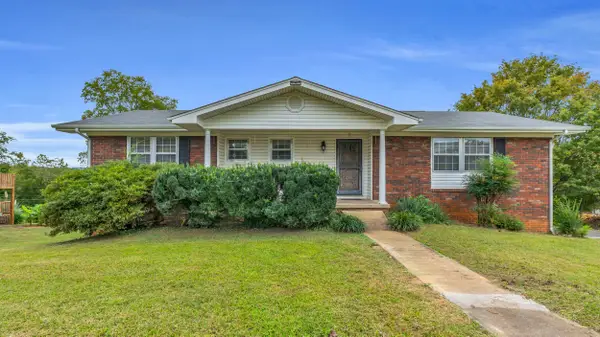 $250,000Active4 beds 2 baths1,671 sq. ft.
$250,000Active4 beds 2 baths1,671 sq. ft.2312 Janeview Drive, Chattanooga, TN 37421
MLS# 1522061Listed by: ROGUE REAL ESTATE COMPANY LLC - Open Sun, 1 to 3pmNew
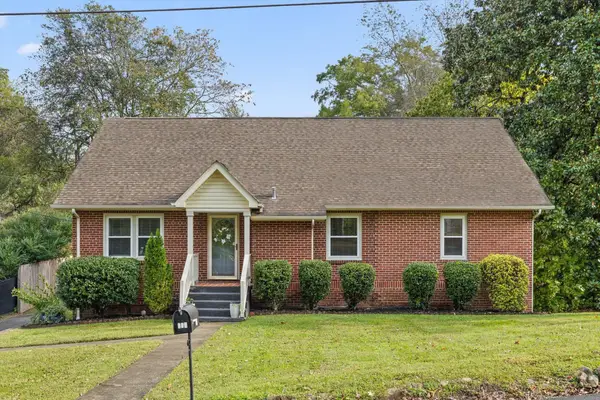 $495,000Active4 beds 2 baths2,250 sq. ft.
$495,000Active4 beds 2 baths2,250 sq. ft.109 E Meadowbrook Drive, Chattanooga, TN 37415
MLS# 3013956Listed by: BERKSHIRE HATHAWAY HOMESERVICES J DOUGLAS PROP. - Open Sun, 2 to 4pmNew
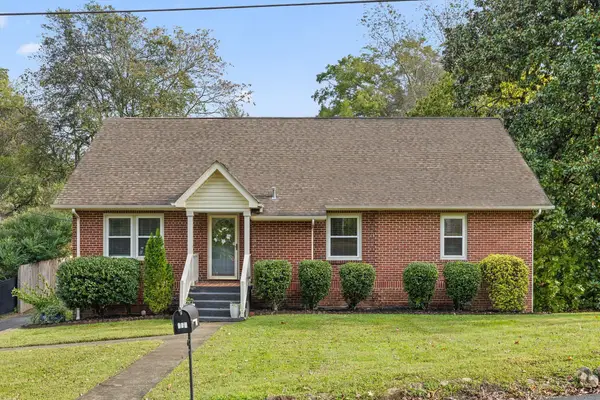 $495,000Active4 beds 2 baths2,250 sq. ft.
$495,000Active4 beds 2 baths2,250 sq. ft.109 E Meadowbrook Drive, Chattanooga, TN 37415
MLS# 1521435Listed by: BERKSHIRE HATHAWAY HOMESERVICES J DOUGLAS PROPERTIES - Open Sat, 10am to 12pmNew
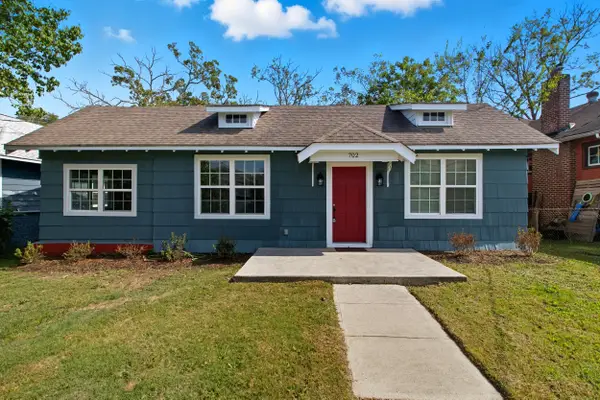 $329,000Active3 beds 1 baths1,350 sq. ft.
$329,000Active3 beds 1 baths1,350 sq. ft.702 S Greenwood Avenue, Chattanooga, TN 37404
MLS# 1522044Listed by: REAL BROKER - New
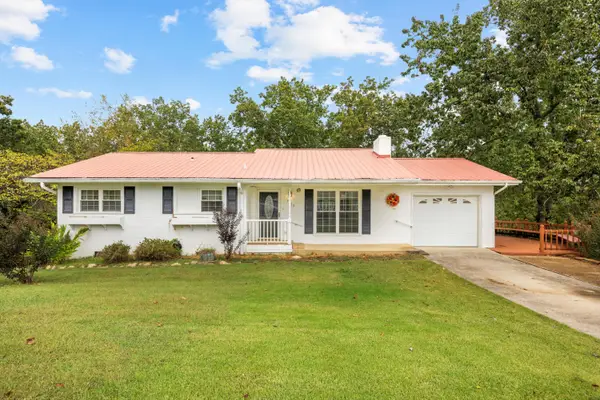 $334,900Active3 beds 3 baths1,706 sq. ft.
$334,900Active3 beds 3 baths1,706 sq. ft.5813 Ragnar Drive, Hixson, TN 37343
MLS# 1522039Listed by: RE/MAX RENAISSANCE REALTORS - New
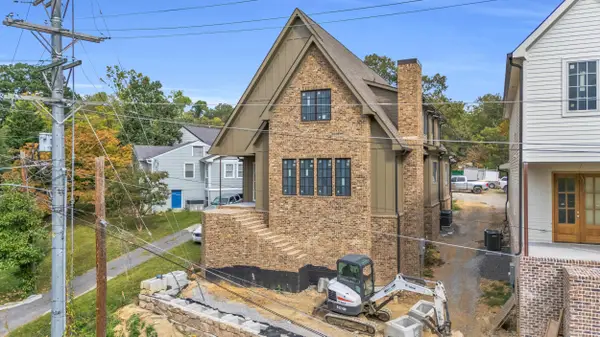 $1,498,000Active4 beds 4 baths4,035 sq. ft.
$1,498,000Active4 beds 4 baths4,035 sq. ft.808 Liberty Street, Chattanooga, TN 37405
MLS# 1522034Listed by: REAL BROKER
