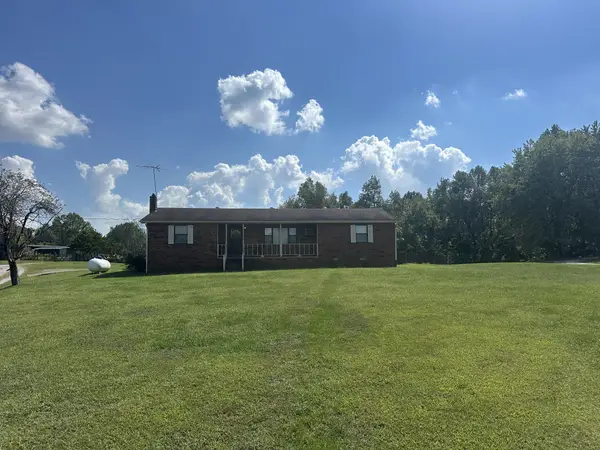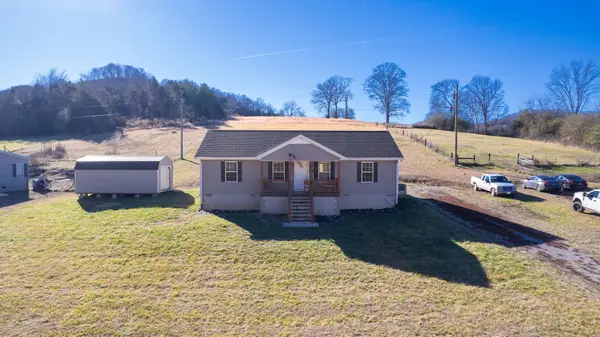560 Pea Ridge Rd, Chestnut Mound, TN 38552
Local realty services provided by:Better Homes and Gardens Real Estate Heritage Group
560 Pea Ridge Rd,Chestnut Mound, TN 38552
$269,900
- 3 Beds
- 1 Baths
- 1,164 sq. ft.
- Single family
- Pending
Listed by: samantha kirby, savannah laurin lish
Office: discover realty & auction, llc.
MLS#:3035024
Source:NASHVILLE
Price summary
- Price:$269,900
- Price per sq. ft.:$231.87
About this home
A rare combination of convenient and country living! Featuring a large kitchen with forest green shaker cabinets, this home is nestled in the quiet town of Chestnut Mound. Enjoy the spacious family room, electric fireplace, and a securely fenced, low-maintenance River Rock Back Yard, all just 10-minutes to the Granville Marina.
KITCHEN/DINING AREA: Designed for maximum utility/style, the kitchen boasts abundant shaker cabinets and pantry shelving. The centerpiece is the innovative convertible kitchen island, which transforms into a large dinner table with pull-out stools. Features include a farmhouse-style sink, French door to the exterior, and vast natural light.
OUTDOOR FEATURES: Expansive outdoor space designed for privacy/productivity. Backyard features a large privacy fence and river rock for low-maintenance living accessible by the walkout basement. The side yard is a standout, offering highly sought-after nutritional soil and established 2-year-old blackberry bushes for the avid gardener. Front yard enhances curb appeal.
UTILITY/UPGRADES: Move in with peace of mind. Core systems addressed: 2-year-old septic tank and new spray foam insulation in the attic and basement band for superior insulation efficiency. Crawl space under kitchen is professionally encapsulated. The 700 sqft unfinished basement offers immediate potential for a workshop or future expansion. Parking includes a primary pad and a convenient second rear driveway.
LOCATION, LOCATION, LOCATION: Enjoy country living with exceptional connectivity. Situated in the highly regarded Forks River School District. Offers incredible commuting ease: only 7 minutes to historic Granville, 15 minutes to Carthage, 35 minutes to Cookeville, TN, 38 minutes to Lebanon, TN, and a smooth 55-minute commute to Nashville International Airport (BNA).
Contact an agent
Home facts
- Year built:1956
- Listing ID #:3035024
- Added:61 day(s) ago
- Updated:December 29, 2025 at 08:58 AM
Rooms and interior
- Bedrooms:3
- Total bathrooms:1
- Full bathrooms:1
- Living area:1,164 sq. ft.
Heating and cooling
- Cooling:Ceiling Fan(s), Central Air
- Heating:Central, Heat Pump
Structure and exterior
- Roof:Shingle
- Year built:1956
- Building area:1,164 sq. ft.
- Lot area:0.52 Acres
Schools
- High school:Smith County High School
- Middle school:Forks River Elementary
- Elementary school:Forks River Elementary
Utilities
- Water:Public, Water Available
- Sewer:Septic Tank
Finances and disclosures
- Price:$269,900
- Price per sq. ft.:$231.87
- Tax amount:$816
New listings near 560 Pea Ridge Rd
 $289,900Active3 beds 2 baths1,586 sq. ft.
$289,900Active3 beds 2 baths1,586 sq. ft.552 Pea Ridge Rd, Chestnut Mound, TN 38552
MLS# 2996321Listed by: DISCOVER REALTY & AUCTION, LLC $309,900Active3 beds 2 baths1,369 sq. ft.
$309,900Active3 beds 2 baths1,369 sq. ft.22 Young Rd, Buffalo Valley, TN 38548
MLS# 2602255Listed by: KELLER WILLIAMS REALTY - MURFREESBORO $449,900Active3 beds 2 baths1,680 sq. ft.
$449,900Active3 beds 2 baths1,680 sq. ft.27 Ferguson Hollow Rd, Chestnut Mound, TN 38552
MLS# 2593244Listed by: BLACKWELL REALTY & AUCTION
