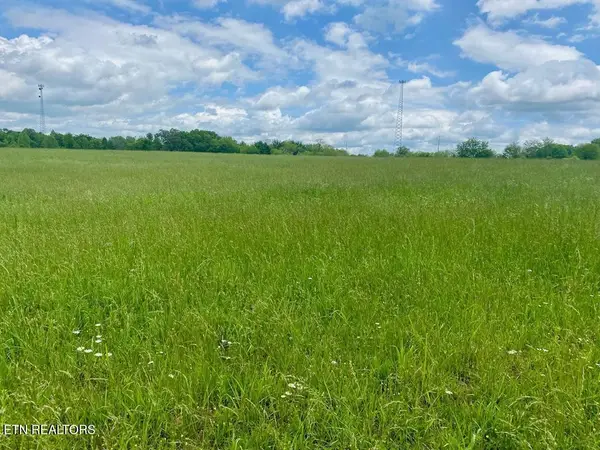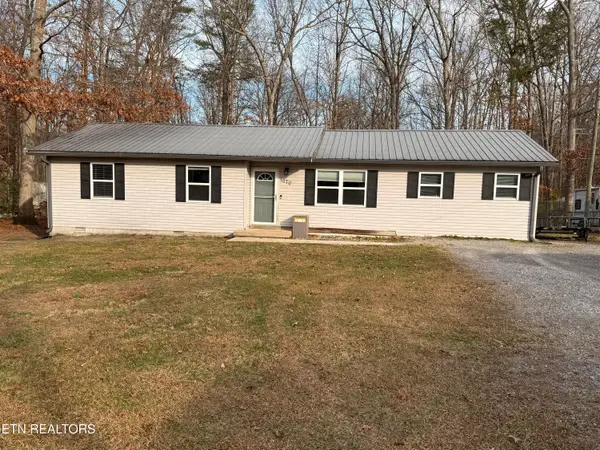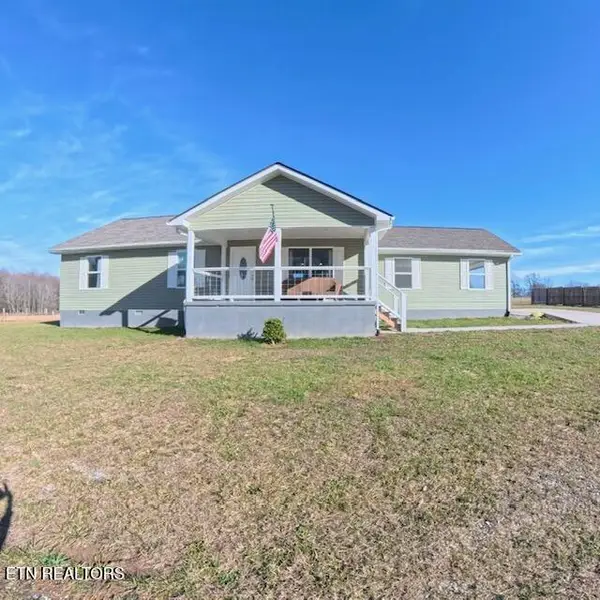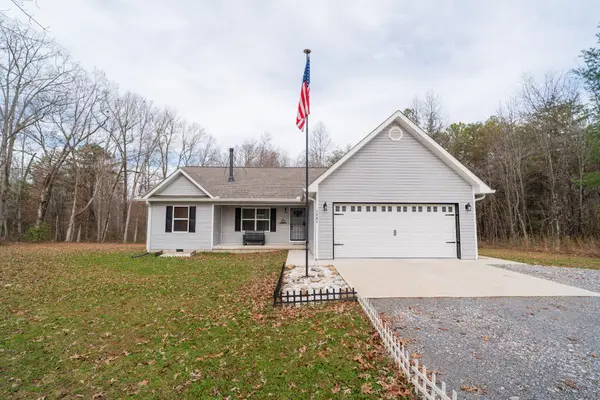1383 Old Bean Shed Rd, Clarkrange, TN 38553
Local realty services provided by:Better Homes and Gardens Real Estate Gwin Realty
1383 Old Bean Shed Rd,Clarkrange, TN 38553
$565,000
- 3 Beds
- 2 Baths
- 1,485 sq. ft.
- Single family
- Pending
Listed by: jesse lowe
Office: the real estate collective
MLS#:1321019
Source:TN_KAAR
Price summary
- Price:$565,000
- Price per sq. ft.:$380.47
About this home
1383 Old Bean Shed Rd | Clarkrange, TN
10.02 Acres | Fully Remodeled in 2025 | 1485 Sqft | 3BD-2BTH | Full Basement | 1,440 SqFt Heated & Cooled 3 Car Garage.
When you think 'Tennessee'... You couldn't find a better place that represents just that!!
Sitting on 10.02 peaceful acres, this stunning property has the country charm and it's been completely remodeled from top to bottom in 2025, ready for you to move in!
I can't think of a better home that captures what most buyers are looking for in 2025! Privacy, Safety, and land to make their own!
Full 2025 Remodel Includes:
-All new drywall, electrical, phone jacks, and TV cabling
-New HVAC system
-3/4' hand-scraped real birch hardwood flooring
-Crossville Ceramics marble flooring
-Granite countertops
-Walk-in tile shower, new vanities & sinks
-New fans, LED lighting, and light fixtures throughout
-Smart Whirlpool Wi-Fi appliances. All controllable from your phone
-New cabinet doors
-Electric stone fireplace
-Safe room with keypad access
-Fresh interior paint
-Hard-wired 4K camera system with night vision, heat, and infrared detection
-Wired for a whole-home generator (propane tank required)
-New back porch for relaxing and soaking in the views
To Be Completed Prior to Closing:
Removal of small outbuildings in front yard
Garage cleanup and fresh paint
Final touch-up items inside the home
This property truly has it all. Southern comfort, security, and acreage for privacy or expansion. Whether you're seeking a full-time residence or a weekend getaway, 1383 Old Bean Shed Rd is a rare find in the heart of Fentress County.
Contact an agent
Home facts
- Year built:2003
- Listing ID #:1321019
- Added:98 day(s) ago
- Updated:February 10, 2026 at 08:36 AM
Rooms and interior
- Bedrooms:3
- Total bathrooms:2
- Full bathrooms:2
- Living area:1,485 sq. ft.
Heating and cooling
- Cooling:Central Cooling
- Heating:Central, Electric, Forced Air, Heat Pump
Structure and exterior
- Year built:2003
- Building area:1,485 sq. ft.
- Lot area:10.02 Acres
Schools
- High school:Clarkrange
- Elementary school:South Fentress
Utilities
- Sewer:Septic Tank
Finances and disclosures
- Price:$565,000
- Price per sq. ft.:$380.47
New listings near 1383 Old Bean Shed Rd
 $299,900Active3 beds 2 baths1,982 sq. ft.
$299,900Active3 beds 2 baths1,982 sq. ft.6604 S. York Hwy, Clarkrange, TN 38556
MLS# 241846Listed by: FIRST REALTY COMPANY $549,000Active-- beds -- baths
$549,000Active-- beds -- baths0 Old Martha Washington Rd, Clarkrange, TN 38553
MLS# 3118191Listed by: THIRD TENNESSEE REALTY AND ASSOCIATES $549,000Active27.5 Acres
$549,000Active27.5 Acres0 Old Martha Washington Rd, Clarkrange, TN 38553
MLS# 1327964Listed by: THIRD TENNESSEE REALTY AND ASSOCIATES LLC $309,900Active3 beds 2 baths2,105 sq. ft.
$309,900Active3 beds 2 baths2,105 sq. ft.6940 S. York Hwy, Clarkrange, TN 38553
MLS# 241774Listed by: AMERICAN WAY REAL ESTATE $205,000Pending3 beds 3 baths1,958 sq. ft.
$205,000Pending3 beds 3 baths1,958 sq. ft.892 Norris Rd, Clarkrange, TN 38553
MLS# 1326512Listed by: FIRST REALTY COMPANY $239,000Active3 beds 2 baths1,385 sq. ft.
$239,000Active3 beds 2 baths1,385 sq. ft.1070 N Shady Lane Loop, Clarkrange, TN 38553
MLS# 1325539Listed by: HOME TOUCH REALTY, LLC $395,000Active3 beds 2 baths1,504 sq. ft.
$395,000Active3 beds 2 baths1,504 sq. ft.3669 Martha Washington Rd, Clarkrange, TN 38553
MLS# 1324225Listed by: TENNESSEE REALTY, LLC $349,900Active3 beds 2 baths1 sq. ft.
$349,900Active3 beds 2 baths1 sq. ft.1561 Bicknell Rd, Clarkrange, TN 38553
MLS# 3057824Listed by: REAL BROKER $2,995,000Active5 beds 5 baths5,478 sq. ft.
$2,995,000Active5 beds 5 baths5,478 sq. ft.2570 Martha Washington Rd, Clarkrange, TN 38553
MLS# 1321199Listed by: TENNESSEE REALTY, LLC

