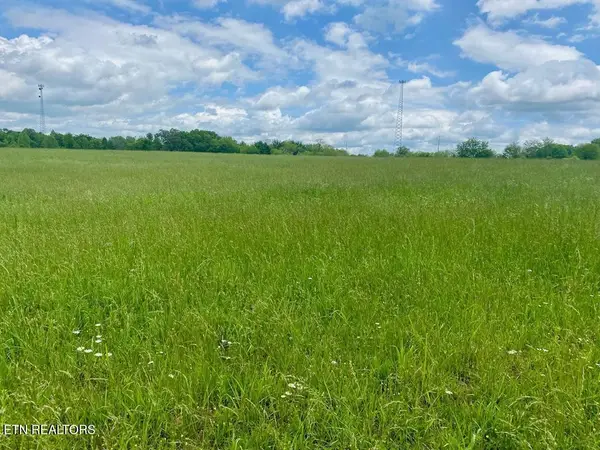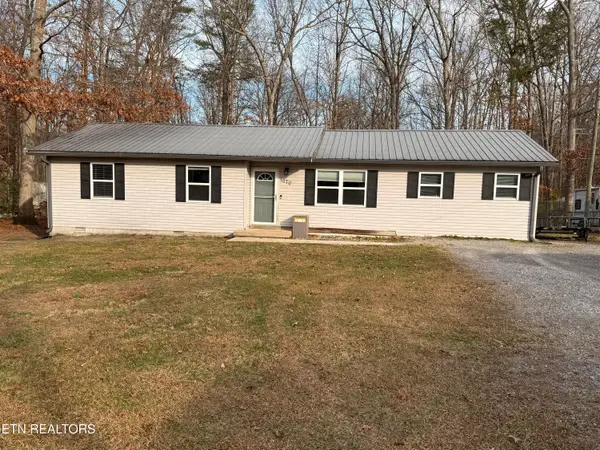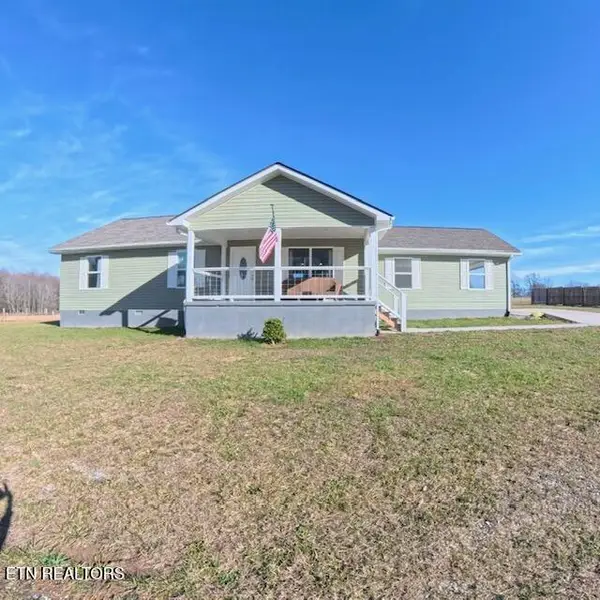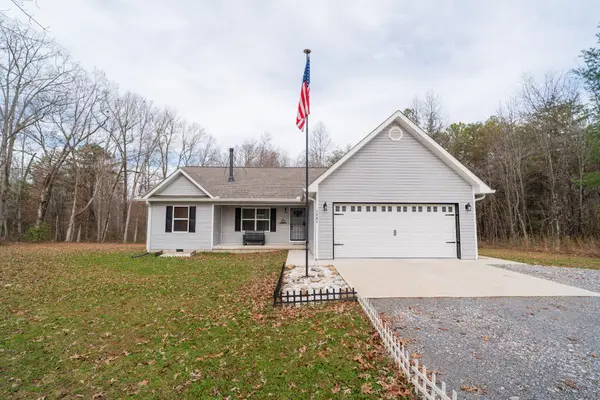2570 Martha Washington Rd, Clarkrange, TN 38553
Local realty services provided by:Better Homes and Gardens Real Estate Gwin Realty
2570 Martha Washington Rd,Clarkrange, TN 38553
$2,995,000
- 5 Beds
- 5 Baths
- 5,478 sq. ft.
- Single family
- Active
Listed by: sadie hoover, joann s. hoover
Office: tennessee realty, llc.
MLS#:1321199
Source:TN_KAAR
Price summary
- Price:$2,995,000
- Price per sq. ft.:$546.73
About this home
Experience Tennessee country living at its finest with this incredible horse/cattle farm offering privacy, space, and thoughtfully designed amenities throughout. This 5,474 sq. ft. home sits on a beautiful property featuring fencing, electric gated entry, and mature landscapes including apple trees, cherry trees, blueberries, and grapevines. Inside, the home welcomes you with custom crown molding, central vacuum system, storm shelter, elevator for easy access upstairs, and a stacked stone fireplace that creates a warm and inviting atmosphere. The kitchen offers a gas cooktop, oversized refrigerator, and plenty of cabinet and counter space for daily living or entertaining. The master bedroom and 2 additional rooms are down stairs, with 3 other rooms upstairs. A sunroom addition brings in natural light and provides the perfect space to relax and overlook your land. The new addition primary suite has an added bedroom area. Outside, the property is well-equipped for horses, cows, chickens or any farm animal featuring a 40x80 horse barn complete with tack room and a finished workshop, two detached garages, and additional outbuildings. A whole-house generator provides peace of mind, and the property also includes a tornado shelter for additional safety. This property truly offers the space, privacy, and functionality you've been searching for—ready to support your lifestyle, your animals, and your hobbies.
**Buyer to verify any and all information before making an informed offer.
Contact an agent
Home facts
- Year built:1990
- Listing ID #:1321199
- Added:97 day(s) ago
- Updated:February 11, 2026 at 03:36 PM
Rooms and interior
- Bedrooms:5
- Total bathrooms:5
- Full bathrooms:4
- Half bathrooms:1
- Living area:5,478 sq. ft.
Heating and cooling
- Cooling:Central Cooling
- Heating:Central, Electric
Structure and exterior
- Year built:1990
- Building area:5,478 sq. ft.
- Lot area:158.61 Acres
Utilities
- Sewer:Septic Tank
Finances and disclosures
- Price:$2,995,000
- Price per sq. ft.:$546.73
New listings near 2570 Martha Washington Rd
 $299,900Active3 beds 2 baths1,982 sq. ft.
$299,900Active3 beds 2 baths1,982 sq. ft.6604 S. York Hwy, Clarkrange, TN 38556
MLS# 241846Listed by: FIRST REALTY COMPANY $549,000Active-- beds -- baths
$549,000Active-- beds -- baths0 Old Martha Washington Rd, Clarkrange, TN 38553
MLS# 3118191Listed by: THIRD TENNESSEE REALTY AND ASSOCIATES $549,000Active27.5 Acres
$549,000Active27.5 Acres0 Old Martha Washington Rd, Clarkrange, TN 38553
MLS# 1327964Listed by: THIRD TENNESSEE REALTY AND ASSOCIATES LLC $309,900Active3 beds 2 baths2,105 sq. ft.
$309,900Active3 beds 2 baths2,105 sq. ft.6940 S. York Hwy, Clarkrange, TN 38553
MLS# 241774Listed by: AMERICAN WAY REAL ESTATE $205,000Pending3 beds 3 baths1,958 sq. ft.
$205,000Pending3 beds 3 baths1,958 sq. ft.892 Norris Rd, Clarkrange, TN 38553
MLS# 1326512Listed by: FIRST REALTY COMPANY $239,000Active3 beds 2 baths1,385 sq. ft.
$239,000Active3 beds 2 baths1,385 sq. ft.1070 N Shady Lane Loop, Clarkrange, TN 38553
MLS# 1325539Listed by: HOME TOUCH REALTY, LLC $395,000Active3 beds 2 baths1,504 sq. ft.
$395,000Active3 beds 2 baths1,504 sq. ft.3669 Martha Washington Rd, Clarkrange, TN 38553
MLS# 1324225Listed by: TENNESSEE REALTY, LLC $349,900Active3 beds 2 baths1 sq. ft.
$349,900Active3 beds 2 baths1 sq. ft.1561 Bicknell Rd, Clarkrange, TN 38553
MLS# 3057824Listed by: REAL BROKER $565,000Pending3 beds 2 baths1,485 sq. ft.
$565,000Pending3 beds 2 baths1,485 sq. ft.1383 Old Bean Shed Rd, Clarkrange, TN 38553
MLS# 1321019Listed by: THE REAL ESTATE COLLECTIVE

