813 Clear Creek Pkwy, Clarkrange, TN 38553
Local realty services provided by:Better Homes and Gardens Real Estate Gwin Realty
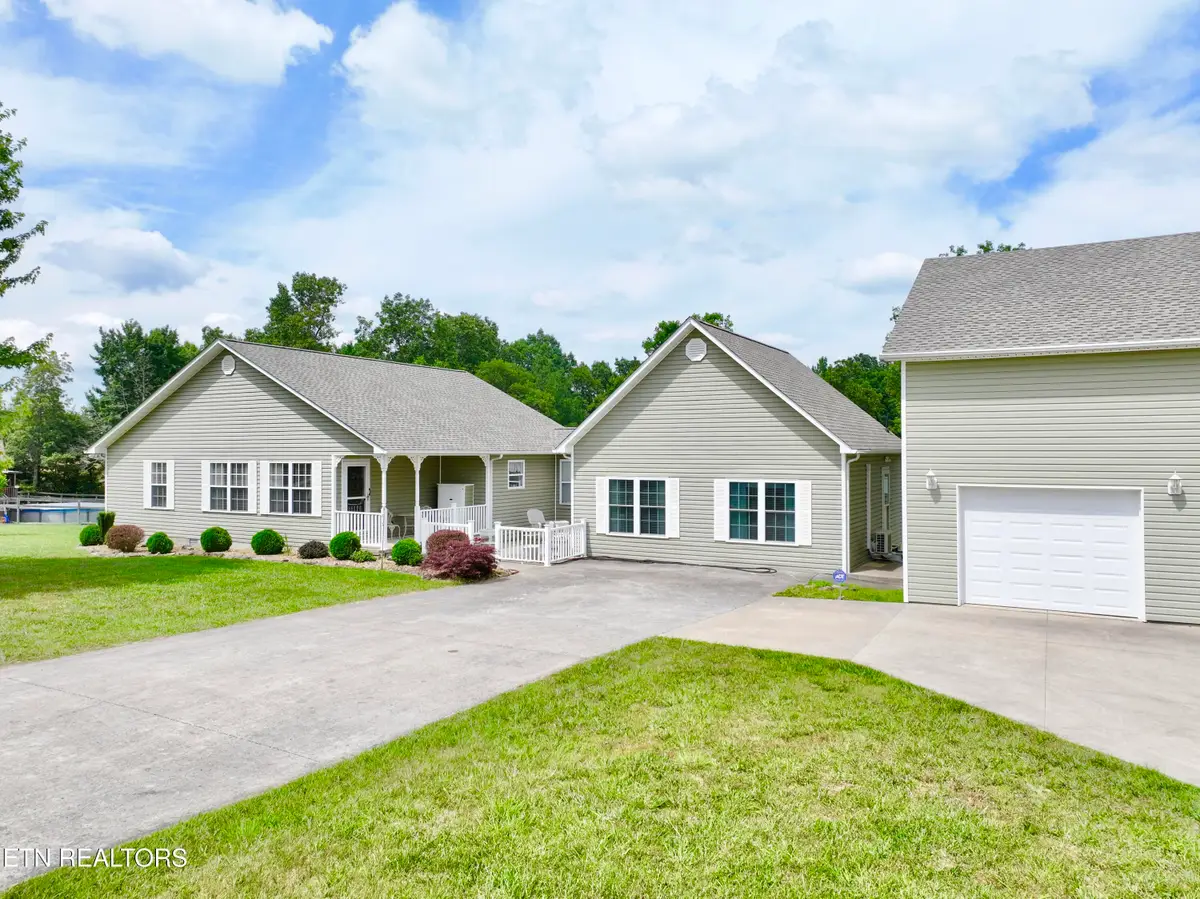
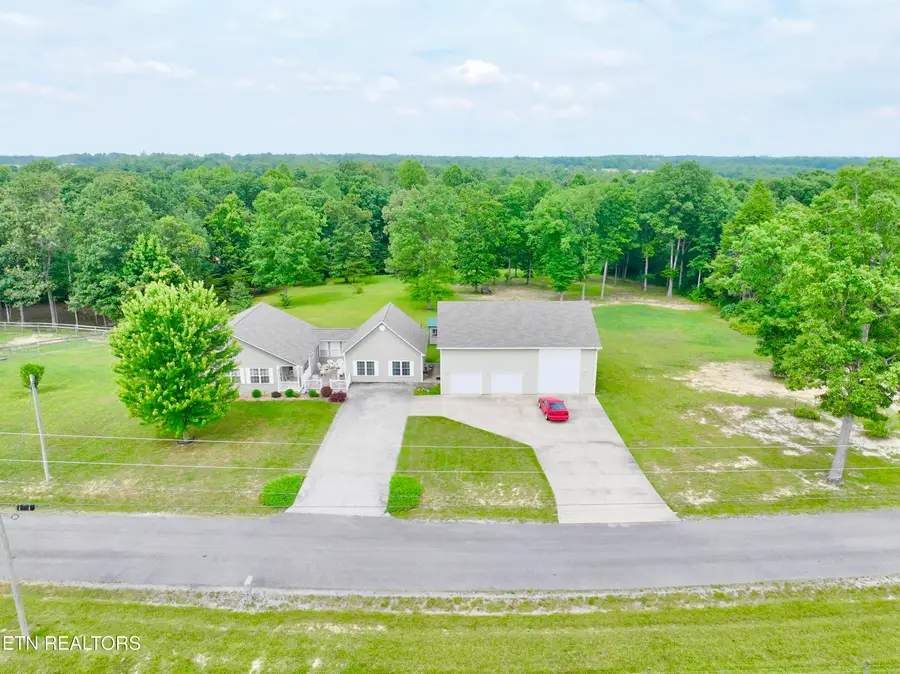
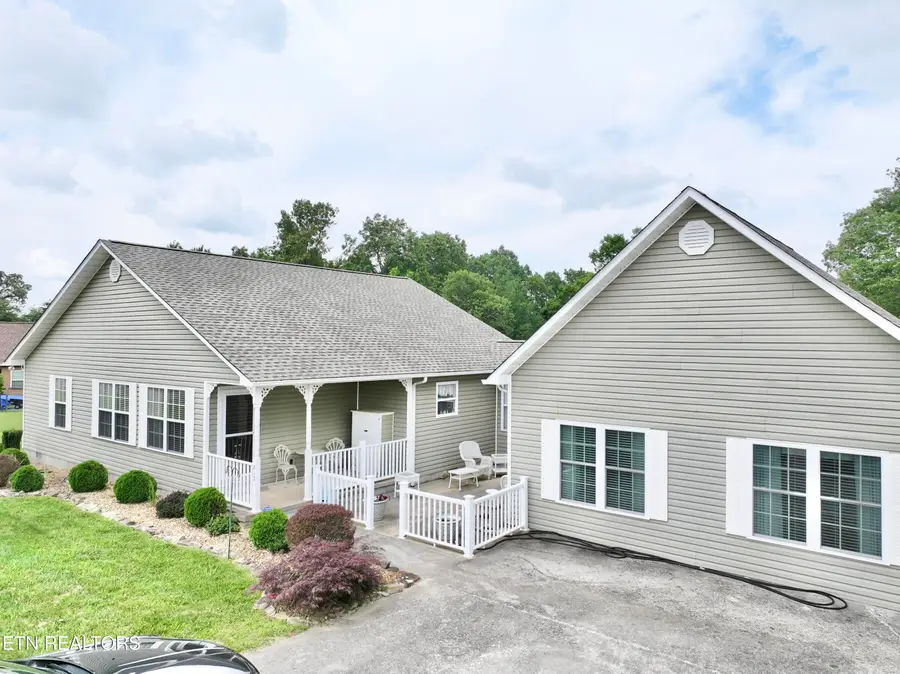
813 Clear Creek Pkwy,Clarkrange, TN 38553
$599,900
- 4 Beds
- 3 Baths
- 2,036 sq. ft.
- Single family
- Active
Listed by:michelle jones
Office:eagle view realty, llc.
MLS#:1286893
Source:TN_KAAR
Price summary
- Price:$599,900
- Price per sq. ft.:$294.65
About this home
🏡 Immaculate 4BR Ranch with Massive RV Garage on 4+ Private Acres
📍 813 Clear Creek Parkway | Clarkrange, TN 38553
🛏 4 Bedrooms | 🛁 3 Full Bathrooms | 📐 ±2,036 Sq Ft | 🚐 30x36 RV Garage
If space, flexibility, and peace of mind top your must-have list, welcome to your next address. This well-maintained, move-in ready ranch sits on 4.03 acres of level, private land — with a blend of open lawn and mature woods out back — ideal for family, pets, hobbies, or just soaking up the Tennessee quiet.
💡 What Sets This Property Apart
Rare 30x36 detached RV garage with 14' door, 50-amp service, and car lift
All one-level living — no stairs inside
Fresh updates including new roof (2023), new flooring, fresh paint, countertops, and more
Back deck + storage loft with exterior stair access
Extra storage shed conveys
🏠 Inside the Home
Spacious open-concept living and dining with vaulted ceiling and hardwood floors
Bright kitchen with updated appliances and corner pantry
4 bedrooms total — perfect for a home office, guests, or growing family
3 full baths (including ensuite primary)
Dedicated laundry room
Natural light throughout + neutral tones to match any style
🌳 Outside Features
Paved driveway + large parking pad
Large backyard deck for grilling, relaxing, or entertaining
Open yard space perfect for pets or garden plans
📍 Prime Location
Peaceful country living in Clarkrange
Central to Crossville, Cookeville, and Jamestown — ideal for commuters or day trips
No HOA, no nonsense
💬 Final Word
Whether you're a car enthusiast, RV traveler, work-from-home family, or just someone who wants space to breathe — this one has everything dialed in and ready to go.
📞 Schedule your private tour today and come see what 813 Clear Creek Parkway has to offer.
Buyer to verify all information and measurements prior to making an offer.
Contact an agent
Home facts
- Year built:2004
- Listing Id #:1286893
- Added:373 day(s) ago
- Updated:July 20, 2025 at 02:32 PM
Rooms and interior
- Bedrooms:4
- Total bathrooms:3
- Full bathrooms:3
- Living area:2,036 sq. ft.
Heating and cooling
- Cooling:Central Cooling
- Heating:Central, Electric
Structure and exterior
- Year built:2004
- Building area:2,036 sq. ft.
- Lot area:4.03 Acres
Schools
- Middle school:Alcoa
Utilities
- Sewer:Septic Tank
Finances and disclosures
- Price:$599,900
- Price per sq. ft.:$294.65
New listings near 813 Clear Creek Pkwy
- New
 $215,000Active3 beds 2 baths
$215,000Active3 beds 2 baths7020 S York Highway, Clarkrange, TN 38553
MLS# 238617Listed by: THE REAL ESTATE COLLECTIVE - New
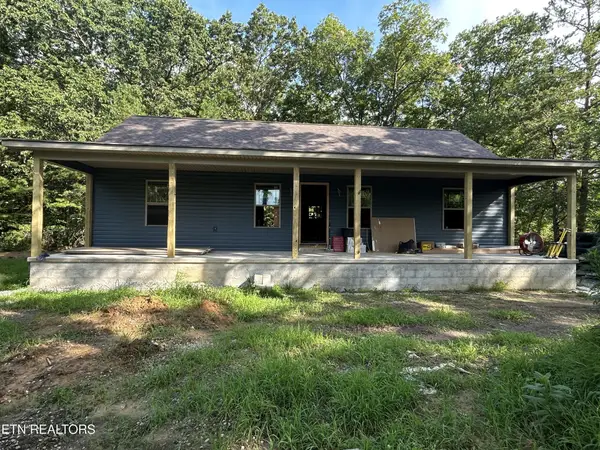 $279,000Active3 beds 2 baths1,344 sq. ft.
$279,000Active3 beds 2 baths1,344 sq. ft.1182 Bill Black Rd, Clarkrange, TN 38553
MLS# 2968325Listed by: HOME TOUCH REALTY 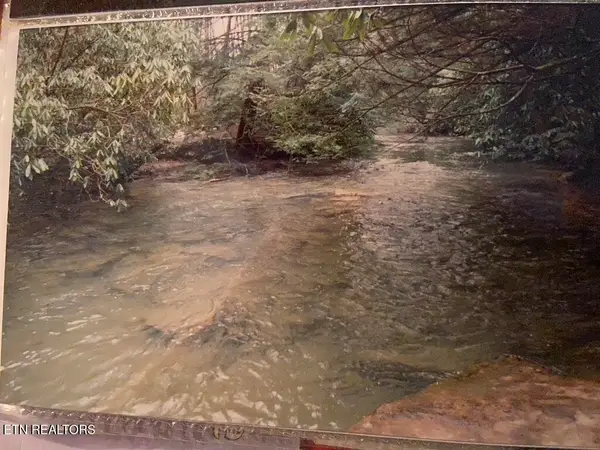 $99,000Pending10 Acres
$99,000Pending10 Acres0 Mountain Laurel Tr, Clarkrange, TN 38553
MLS# 1310363Listed by: TRIPLE C REALTY & AUCTION, LLC $424,900Active3 beds 2 baths1,116 sq. ft.
$424,900Active3 beds 2 baths1,116 sq. ft.6006 S York Hwy, Clarkrange, TN 38553
MLS# 2958226Listed by: THE REALTY FIRM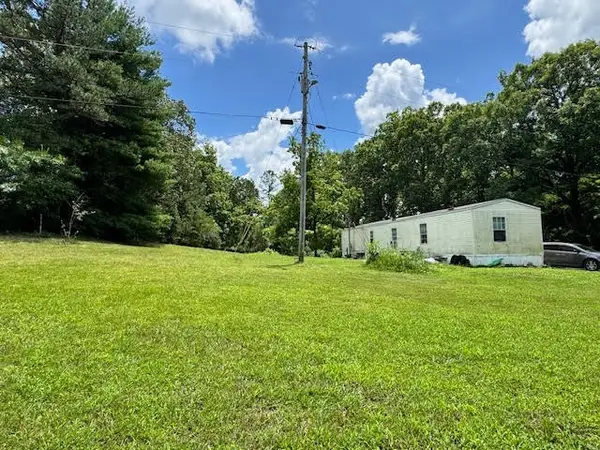 $175,000Active3 beds 2 baths1,216 sq. ft.
$175,000Active3 beds 2 baths1,216 sq. ft.1101 Franklin Loop, Clarkrange, TN 38553
MLS# 2938799Listed by: HIGHLANDS ELITE REAL ESTATE $175,000Active3 beds 2 baths1,216 sq. ft.
$175,000Active3 beds 2 baths1,216 sq. ft.1101 Franklin Loop, Clarkrange, TN 38553
MLS# 1307913Listed by: HIGHLANDS ELITE REAL ESTATE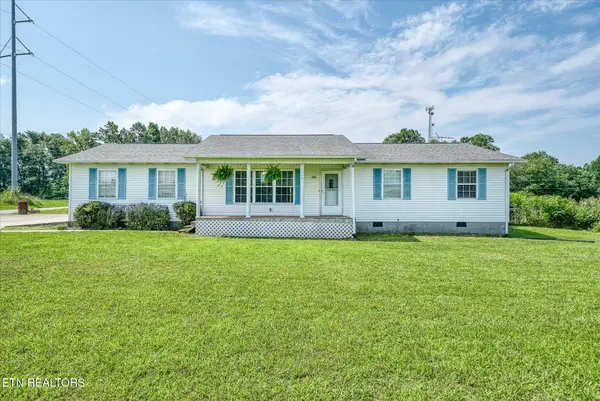 $279,000Active3 beds 3 baths1,232 sq. ft.
$279,000Active3 beds 3 baths1,232 sq. ft.2019 Martha Washington Rd, Clarkrange, TN 38553
MLS# 1307451Listed by: 1 SOURCE REALTY PROS $239,900Active3 beds 2 baths1,334 sq. ft.
$239,900Active3 beds 2 baths1,334 sq. ft.1357 Franklin Loop, Clarkrange, TN 38553
MLS# 2929198Listed by: ELEVATE REAL ESTATE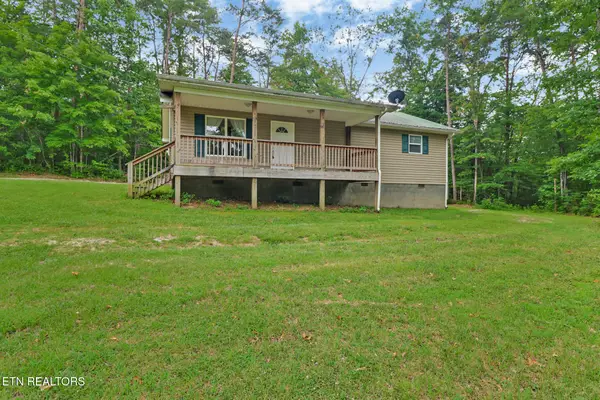 $199,900Pending3 beds 4 baths1,176 sq. ft.
$199,900Pending3 beds 4 baths1,176 sq. ft.903 Riverchase Tr, Clarkrange, TN 38553
MLS# 1306748Listed by: CRYE-LEIKE BROWN EXECUTIVE REA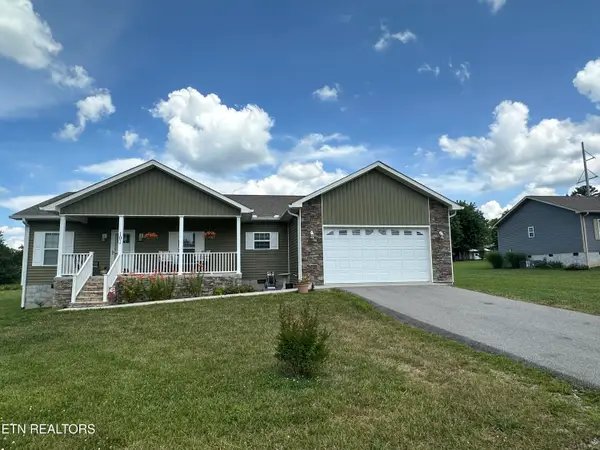 $345,000Active3 beds 2 baths1,550 sq. ft.
$345,000Active3 beds 2 baths1,550 sq. ft.101 Maca Ridge Circle, Clarkrange, TN 38553
MLS# 1306464Listed by: TENNESSEE REALTY, LLC

