1043 Brad Street Nw, Cleveland, TN 37312
Local realty services provided by:Better Homes and Gardens Real Estate Signature Brokers
1043 Brad Street Nw,Cleveland, TN 37312
$399,900
- 3 Beds
- 2 Baths
- 1,601 sq. ft.
- Single family
- Pending
Listed by:jannis sams
Office:crye-leike, realtors
MLS#:1516669
Source:TN_CAR
Price summary
- Price:$399,900
- Price per sq. ft.:$249.78
About this home
Welcome to 1043 Brad Street - Your Private Oasis in the Heart of It All!
This immaculate, move-in-ready home offers the perfect blend of comfort, style, and convenience in one of the most desirable locations—just seconds from shopping, dining, and everything you need.
From the moment you arrive, the great curb appeal and charming rocking chair front porch set the tone for what's inside. Step into a bright, open layout featuring granite countertops, spacious living areas, and thoughtful finishes throughout.
But the real showstopper is out back: a fully private fenced-in backyard oasis with a 10-12ft deep pool, covered patio, and mature landscaping that creates a serene, resort-like atmosphere perfect for entertaining or unwinding in total privacy.
Homes like this—with a private pool, timeless upgrades, and an unbeatable location—don't come around often. Don't miss your chance to make 1043 Brad Street your forever home!
Contact an agent
Home facts
- Year built:1979
- Listing ID #:1516669
- Added:79 day(s) ago
- Updated:October 02, 2025 at 07:34 AM
Rooms and interior
- Bedrooms:3
- Total bathrooms:2
- Full bathrooms:2
- Living area:1,601 sq. ft.
Heating and cooling
- Cooling:Ceiling Fan(s), Central Air, Electric
- Heating:Heating, Natural Gas
Structure and exterior
- Roof:Asphalt, Shingle
- Year built:1979
- Building area:1,601 sq. ft.
- Lot area:0.31 Acres
Utilities
- Water:Public, Water Connected
- Sewer:Public Sewer, Sewer Connected
Finances and disclosures
- Price:$399,900
- Price per sq. ft.:$249.78
- Tax amount:$1,637
New listings near 1043 Brad Street Nw
- New
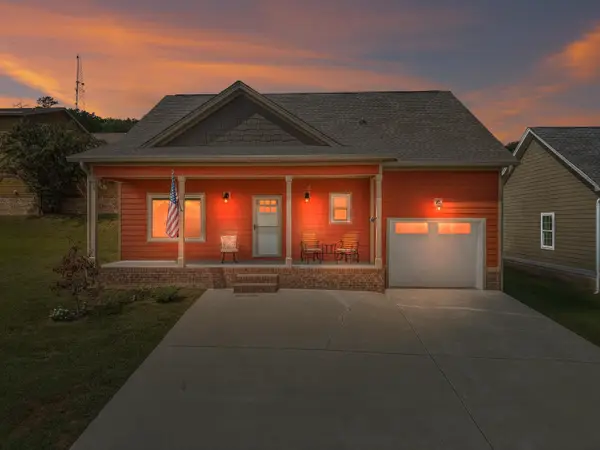 $315,000Active3 beds 3 baths1,707 sq. ft.
$315,000Active3 beds 3 baths1,707 sq. ft.115 Winesap Way Sw, Cleveland, TN 37311
MLS# 1521495Listed by: KELLER WILLIAMS REALTY - New
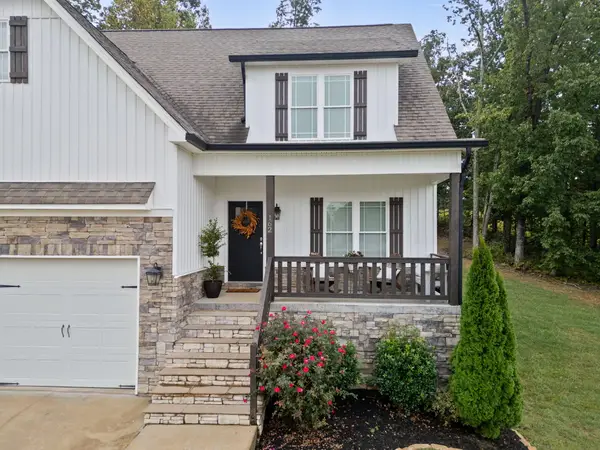 $520,000Active3 beds 3 baths2,387 sq. ft.
$520,000Active3 beds 3 baths2,387 sq. ft.162 Lower Woods Trail Ne, Cleveland, TN 37323
MLS# 1521479Listed by: RE/MAX EXPERIENCE - Open Sun, 2 to 4pmNew
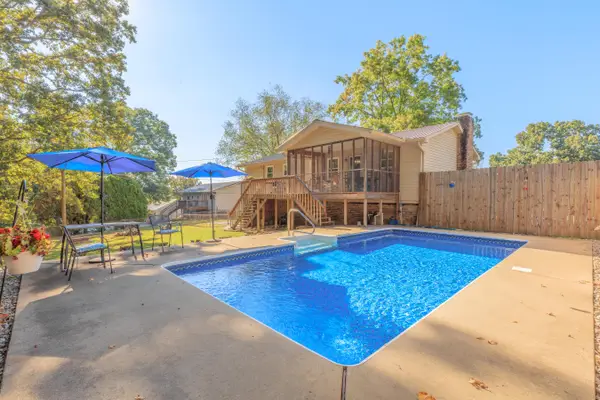 $342,000Active3 beds 2 baths1,710 sq. ft.
$342,000Active3 beds 2 baths1,710 sq. ft.1412 Asterwood Lane Nw, Cleveland, TN 37312
MLS# 1521480Listed by: KELLER WILLIAMS REALTY - New
 $199,999Active5.06 Acres
$199,999Active5.06 Acres3857 Lead Mine Valley Road Sw, Cleveland, TN 37311
MLS# 1521473Listed by: ANGELA FOWLER REAL ESTATE, LLC - New
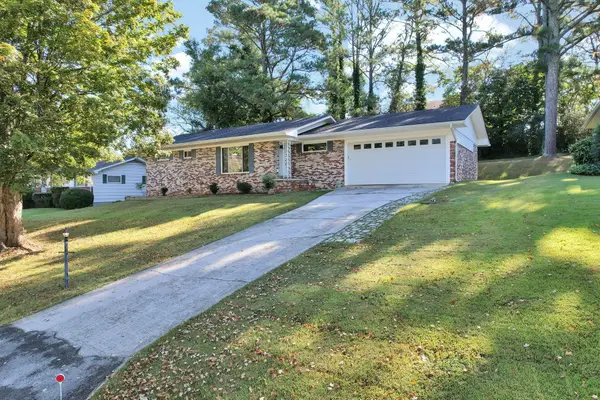 $311,000Active3 beds 2 baths1,332 sq. ft.
$311,000Active3 beds 2 baths1,332 sq. ft.3010 Clearwater Drive Ne, Cleveland, TN 37312
MLS# 1521466Listed by: CRYE-LEIKE, REALTORS - New
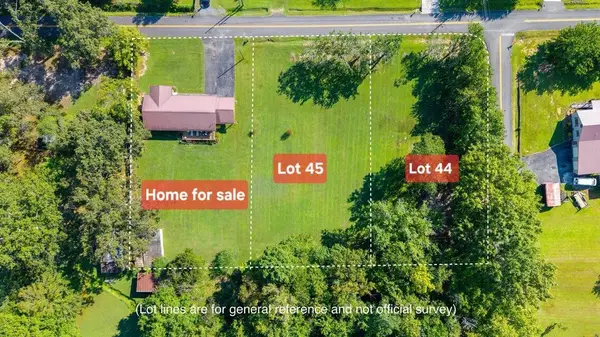 $52,500Active0.86 Acres
$52,500Active0.86 Acres44 & 45 Green Shadow Road Se, Cleveland, TN 37323
MLS# 1521451Listed by: BENDER REALTY - New
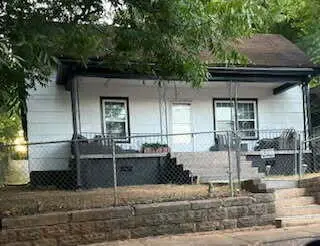 $139,995Active3 beds 1 baths1,119 sq. ft.
$139,995Active3 beds 1 baths1,119 sq. ft.1160 S Ocoee Street, Cleveland, TN 37311
MLS# 1521452Listed by: SELL YOUR HOME SERVICES, LLC - New
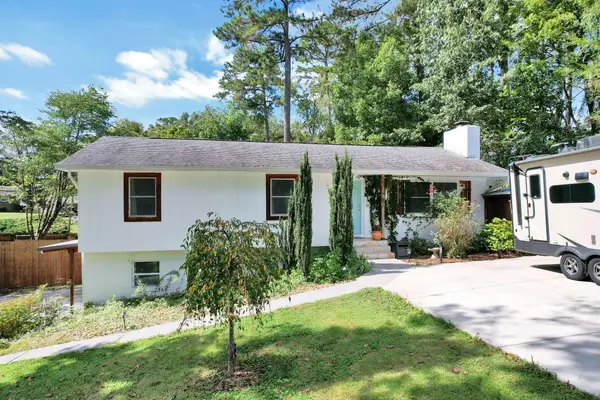 $450,000Active5 beds 4 baths2,504 sq. ft.
$450,000Active5 beds 4 baths2,504 sq. ft.401 Apache Trail Nw, Cleveland, TN 37312
MLS# 20254650Listed by: EPIQUE REALTY - New
 $209,900Active3 beds 2 baths1,112 sq. ft.
$209,900Active3 beds 2 baths1,112 sq. ft.1152 NE Old Parksville Road Ne, Cleveland, TN 37323
MLS# 20254638Listed by: BENDER REALTY - New
 $85,000Active0.49 Acres
$85,000Active0.49 AcresLot 2 Weeks Drive, Cleveland, TN 37312
MLS# 1521389Listed by: K W CLEVELAND
