117 Newton Drive Se, Cleveland, TN 37323
Local realty services provided by:Better Homes and Gardens Real Estate Signature Brokers
117 Newton Drive Se,Cleveland, TN 37323
$206,900
- 3 Beds
- 2 Baths
- 1,200 sq. ft.
- Single family
- Active
Listed by: drew carey, shayla hood
Office: exp realty, llc.
MLS#:1517371
Source:TN_CAR
Price summary
- Price:$206,900
- Price per sq. ft.:$172.42
About this home
Charming 3/2 Ranch in Cleveland, TN - Priced to Sell!
Are you looking for a 3-bedroom, 2-bath home tucked away on a quiet street in Cleveland, TN? This hidden gem is full of potential and ready for its next chapter.
All living spaces are conveniently located on one level, offering easy accessibility and a functional layout. The basement includes an unfinished garage with its own private entrance—ideal for parking, storage, or transforming into a future in-law suite or bonus space.
Enjoy a generously sized yard that offers room to garden, play, or relax, all while benefiting from low-maintenance living thanks to a brand-new roof and windows.
Whether you're a first-time buyer, investor, or someone with a creative vision, this home offers great bones and even greater possibilities.
Don't miss your chance to scoop up this opportunity—schedule your showing today!
Contact an agent
Home facts
- Year built:1965
- Listing ID #:1517371
- Added:123 day(s) ago
- Updated:November 26, 2025 at 03:45 PM
Rooms and interior
- Bedrooms:3
- Total bathrooms:2
- Full bathrooms:2
- Living area:1,200 sq. ft.
Heating and cooling
- Cooling:Ceiling Fan(s), Central Air, Electric
- Heating:Central, Electric, Forced Air, Heating
Structure and exterior
- Roof:Asphalt, Shingle
- Year built:1965
- Building area:1,200 sq. ft.
- Lot area:0.79 Acres
Utilities
- Water:Public, Water Connected
- Sewer:Public Sewer, Sewer Connected
Finances and disclosures
- Price:$206,900
- Price per sq. ft.:$172.42
- Tax amount:$29
New listings near 117 Newton Drive Se
- New
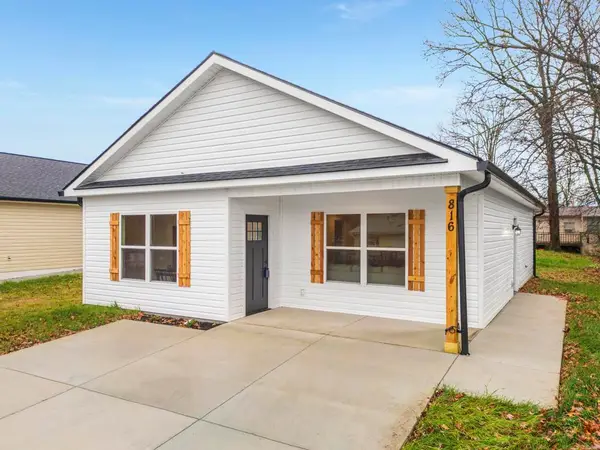 $235,000Active3 beds 2 baths1,149 sq. ft.
$235,000Active3 beds 2 baths1,149 sq. ft.816 18th Street Se, Cleveland, TN 37311
MLS# 20255581Listed by: RICHARDSON GROUP KW CLEVELAND - New
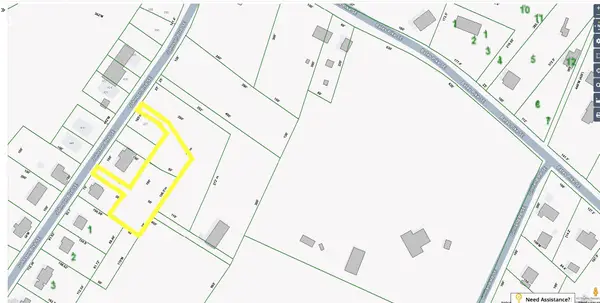 $120,000Active0.73 Acres
$120,000Active0.73 AcresLot 1 & 2 Bauer Mccart Subdivision, Cleveland, TN 37311
MLS# 1524534Listed by: BENDER REALTY - New
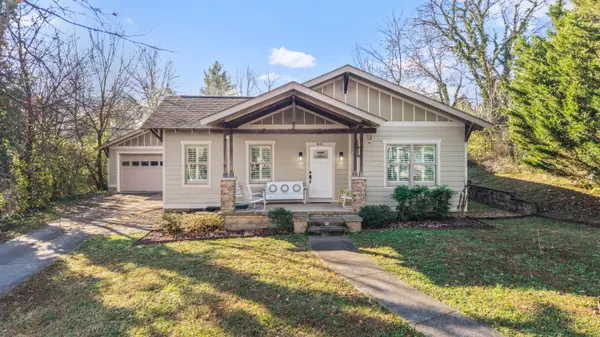 $399,900Active3 beds 2 baths1,488 sq. ft.
$399,900Active3 beds 2 baths1,488 sq. ft.441 15th Street Nw, Cleveland, TN 37311
MLS# 20255578Listed by: KW CLEVELAND - New
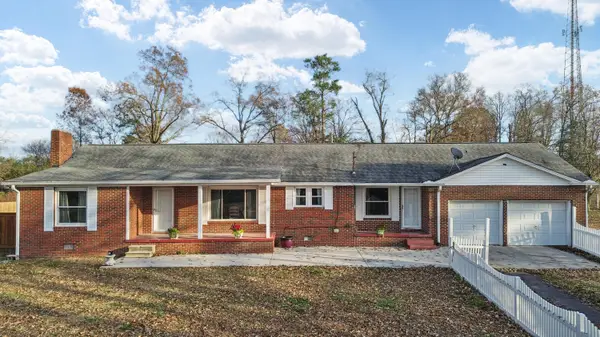 $489,000Active4 beds 3 baths3,198 sq. ft.
$489,000Active4 beds 3 baths3,198 sq. ft.217 Mcclanahan Road Se, Cleveland, TN 37323
MLS# 20255577Listed by: EXIT PROVISION REALTY - New
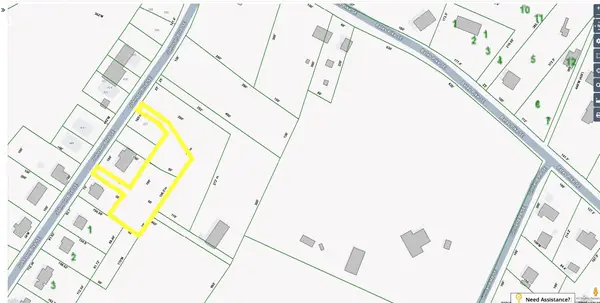 $120,000Active0.73 Acres
$120,000Active0.73 AcresLot 1&2 Bauer Mccart Subdivision, Cleveland, TN 37311
MLS# 20255573Listed by: BENDER REALTY - New
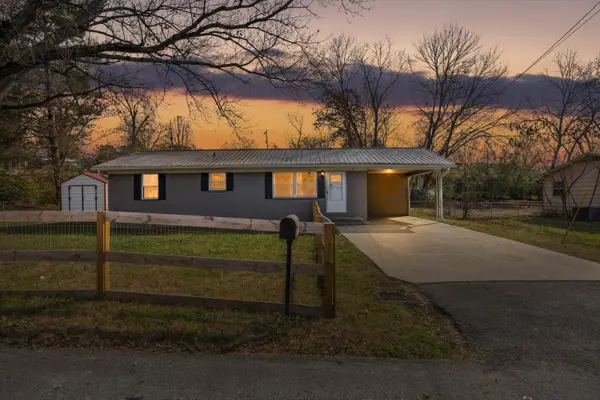 $250,000Active3 beds 2 baths1,050 sq. ft.
$250,000Active3 beds 2 baths1,050 sq. ft.2801 Midfield Circle Se, Cleveland, TN 37323
MLS# 1524516Listed by: KELLER WILLIAMS REALTY - New
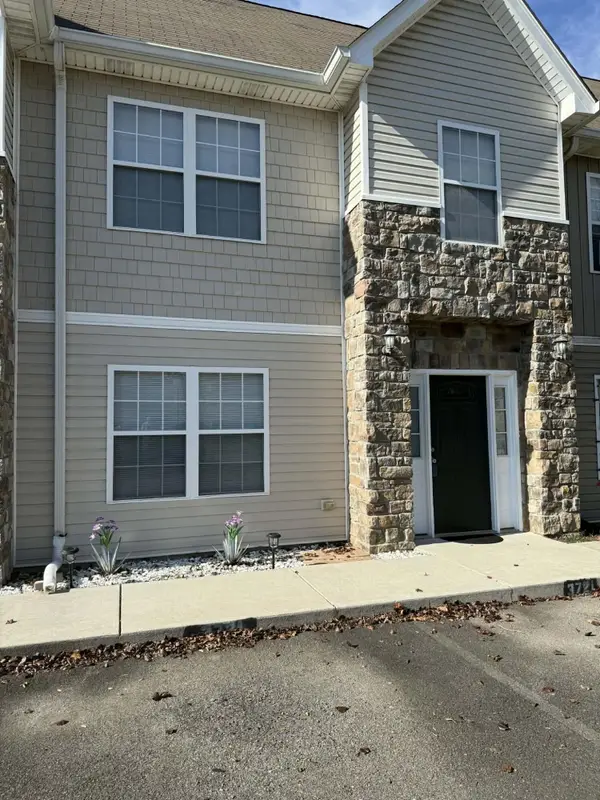 $229,900Active2 beds 3 baths1,164 sq. ft.
$229,900Active2 beds 3 baths1,164 sq. ft.3721 Keri Lane Ne, Cleveland, TN 37312
MLS# 1524501Listed by: RE/MAX R. E. PROFESSIONALS - New
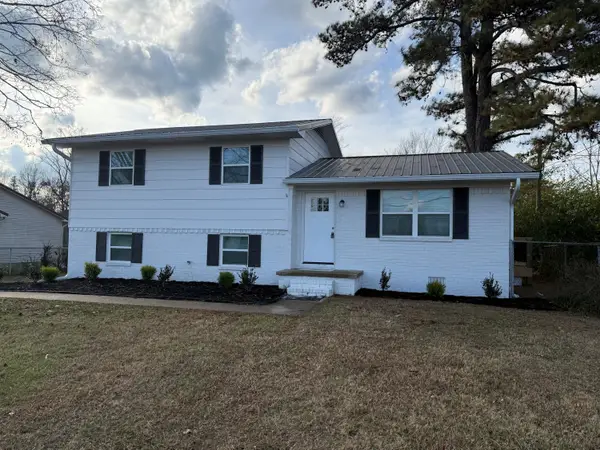 $284,900Active4 beds 2 baths1,500 sq. ft.
$284,900Active4 beds 2 baths1,500 sq. ft.3512 Crawford Drive Se, Cleveland, TN 37323
MLS# 1524506Listed by: AWARD REALTY - Open Sun, 2 to 4pmNew
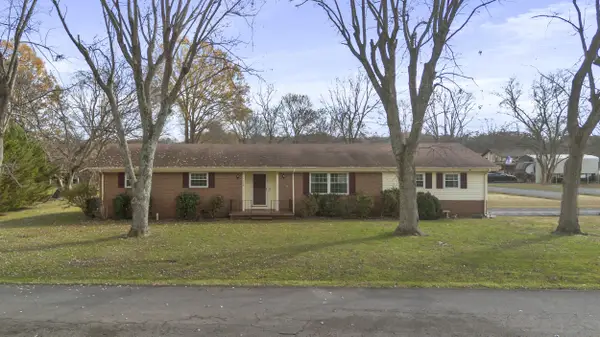 $349,900Active3 beds 2 baths2,188 sq. ft.
$349,900Active3 beds 2 baths2,188 sq. ft.4636 Meadow Avenue Nw, Cleveland, TN 37312
MLS# 1524509Listed by: RE/MAX EXPERIENCE - New
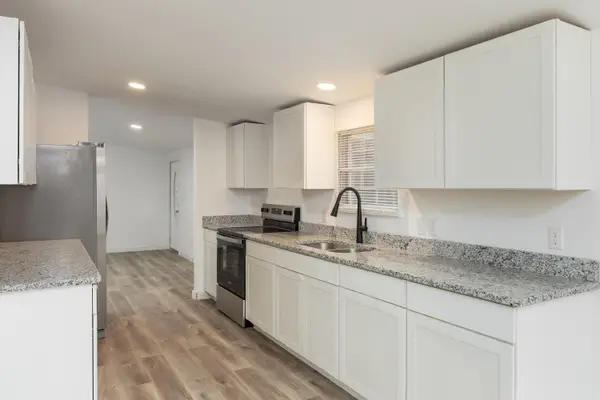 $289,900Active3 beds 2 baths1,620 sq. ft.
$289,900Active3 beds 2 baths1,620 sq. ft.983 Mcclure Road Se, Cleveland, TN 37323
MLS# 1524510Listed by: BENDER REALTY
