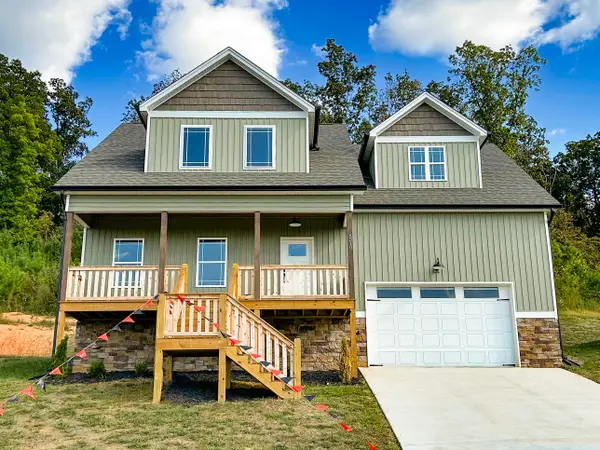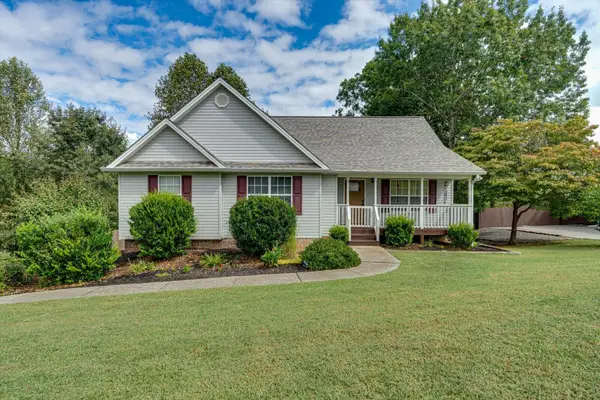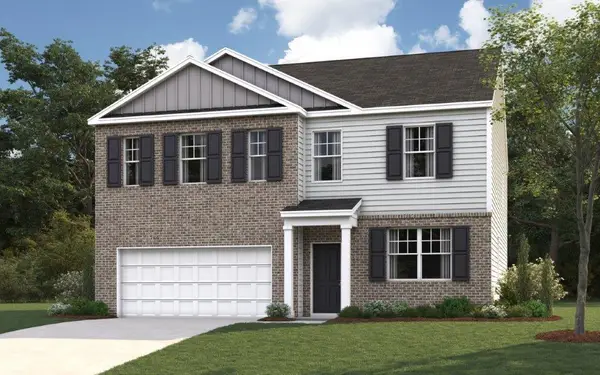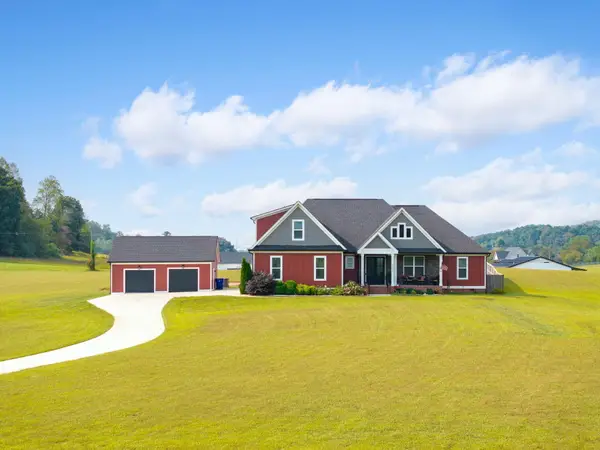129 Timber Top Crossing Se, Cleveland, TN 37323
Local realty services provided by:Better Homes and Gardens Real Estate Signature Brokers
129 Timber Top Crossing Se,Cleveland, TN 37323
$443,000
- 3 Beds
- 2 Baths
- 1,741 sq. ft.
- Single family
- Active
Listed by:angel clark
Office:bender realty
MLS#:20244702
Source:TN_RCAR
Price summary
- Price:$443,000
- Price per sq. ft.:$254.45
About this home
Welcome to Your Dream Home in the Farmindale Trails Subdivision! With extensive amounts of porch, deck and patio space, you can enjoy early mornings on the covered front porch as the sun rises over the mountains in the east with the most spectacular view or dine on the open deck in the back as the sun sets. Step inside to discover an enchanting open concept design. This exquisite 3 bedroom, 2 bathroom home is an enchanting oasis that perfectly blends comfort, style, and functionality. Upon entering, you are greeted by a spacious living room adorned with a cozy gas log fireplace that creates a warm and inviting ambiance. Kitchen is equipped with stainless appliances and a walk in pantry. The primary bedroom offers a luxurious retreat with a full bathroom and 2 generous walk-in closets. Bathe in style and serenity while enjoying the privacy of your own ensuite with a relaxing jacuzzi tub. Two additional bedrooms await, each providing ample space and ample closet storage. A second full bathroom conveniently serves these bedrooms, ensuring privacy and convenience for all. A well-equipped laundry room is conveniently located on the main level, making household chores a breeze. The full, over 1700 square feet of unfinished basement space offers endless possibilities for expansion. Secure your vehicles in the attached two-car garage, complete with ample storage for all your essentials. Outside you will find beautiful landscaping with fruit trees! Don't miss this exceptional opportunity to make this extraordinary home your own! Schedule your appointment today!
Contact an agent
Home facts
- Year built:2019
- Listing ID #:20244702
- Added:342 day(s) ago
- Updated:October 03, 2025 at 02:24 PM
Rooms and interior
- Bedrooms:3
- Total bathrooms:2
- Full bathrooms:2
- Living area:1,741 sq. ft.
Heating and cooling
- Cooling:Ceiling Fan(s), Central Air
- Heating:Central
Structure and exterior
- Roof:Shingle
- Year built:2019
- Building area:1,741 sq. ft.
- Lot area:0.45 Acres
Schools
- High school:Bradley Central
- Middle school:Lake Forest
- Elementary school:Waterville
Utilities
- Water:Public, Water Available, Water Connected
- Sewer:Septic Tank
Finances and disclosures
- Price:$443,000
- Price per sq. ft.:$254.45
New listings near 129 Timber Top Crossing Se
- Open Fri, 12 to 4pmNew
 $360,000Active3 beds 3 baths1,920 sq. ft.
$360,000Active3 beds 3 baths1,920 sq. ft.8319 Cottage Way Sw, Cleveland, TN 37311
MLS# 20254693Listed by: RICHARDSON GROUP KW CLEVELAND - Open Sun, 2 to 4pmNew
 $425,000Active3 beds 2 baths1,867 sq. ft.
$425,000Active3 beds 2 baths1,867 sq. ft.258 Heather Oaks Trail Se, Cleveland, TN 37323
MLS# 1521341Listed by: REAL ESTATE PARTNERS CHATTANOOGA LLC - New
 $370,000Active5 beds 3 baths2,382 sq. ft.
$370,000Active5 beds 3 baths2,382 sq. ft.3376 NE Serenity Drive Ne, Cleveland, TN 37312
MLS# 20254689Listed by: KW CLEVELAND - New
 $299,900Active0.76 Acres
$299,900Active0.76 Acres1696 Chippewa Avenue Se, Cleveland, TN 37311
MLS# 1521587Listed by: CRYE-LEIKE, REALTORS - New
 $350,000Active4 beds 2 baths1,444 sq. ft.
$350,000Active4 beds 2 baths1,444 sq. ft.401 Lakeview Drive Se, Cleveland, TN 37323
MLS# 20254685Listed by: RE/MAX EXPERIENCE - New
 $260,000Active3 beds 2 baths1,352 sq. ft.
$260,000Active3 beds 2 baths1,352 sq. ft.3191 Holly Brook Circle Ne, Cleveland, TN 37323
MLS# 1521584Listed by: K W CLEVELAND - New
 $368,804Active4 beds 3 baths2,804 sq. ft.
$368,804Active4 beds 3 baths2,804 sq. ft.4011 Wendell Road, Cleveland, TN 37323
MLS# 1521559Listed by: DHI INC - New
 $875,000Active4 beds 4 baths2,803 sq. ft.
$875,000Active4 beds 4 baths2,803 sq. ft.5857 Dalton Pike Se, Cleveland, TN 37323
MLS# 1521563Listed by: CHARLOTTE MABRY TEAM - New
 $170,000Active2 beds 1 baths860 sq. ft.
$170,000Active2 beds 1 baths860 sq. ft.2208 Bower Lane Se, Cleveland, TN 37311
MLS# 20254672Listed by: R*E*TRADE REAL ESTATE & AUCTION - New
 $399,900Active6 beds 4 baths3,005 sq. ft.
$399,900Active6 beds 4 baths3,005 sq. ft.2537 Harrison Pike, Cleveland, TN 37311
MLS# 1521539Listed by: REALTY ONE GROUP EXPERTS
