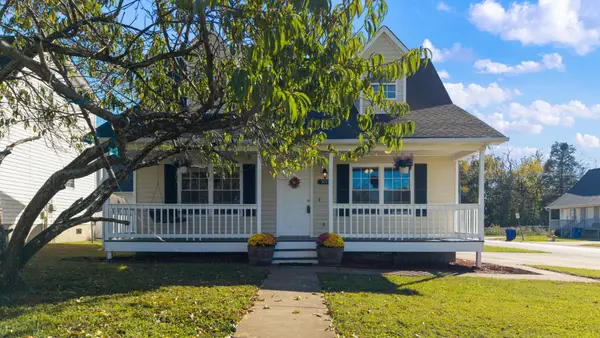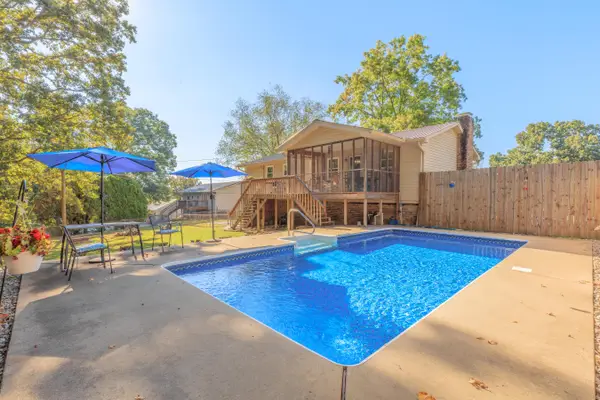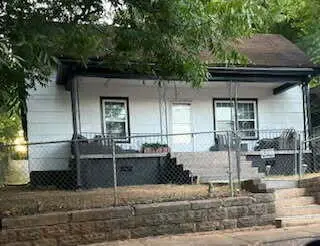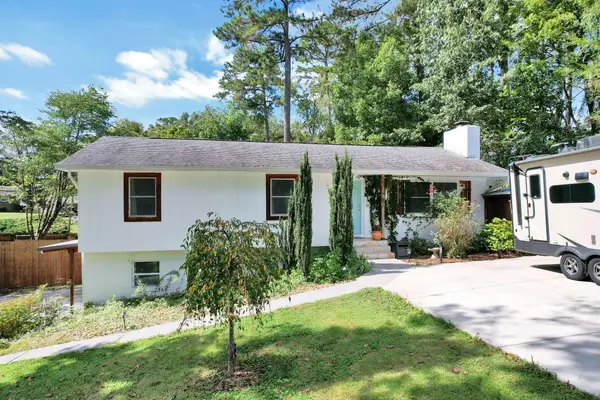131 Cedarwood Trail Nw, Cleveland, TN 37312
Local realty services provided by:Better Homes and Gardens Real Estate Signature Brokers
131 Cedarwood Trail Nw,Cleveland, TN 37312
$410,000
- 3 Beds
- 3 Baths
- 2,524 sq. ft.
- Single family
- Active
Listed by:tim west
Office:keller williams realty
MLS#:1509481
Source:TN_CAR
Price summary
- Price:$410,000
- Price per sq. ft.:$162.44
About this home
Come see this gorgeous home off Mouse Creek. Neat and crisp, ready to move in, and moving
in means... bring it all. Huge rooms, lots of closets and storage, floored attic plus two workshops
for anything from collecting, crafting, or mini-factory for small business to start up... endless
possibilities. Space for everyone with living room, huge eat-in kitchen, light and airy sunroom,
oversized laundry, and every bedroom is massive. Primary with ensuite on the main, including
double walk-ins, with two beds up, both have room for bedroom furniture plus gaming/tv area,
office, or nursery in each. Basement flex space has been used as a fourth bed, rec room, or den
plus additional office, tons of possibilities with half bath. Oversized garage has room for storage
and work table, plus workshop under the sunroom, and storage building with power and air
conditioning, for collectibles, incredible dollhouse, she-shed or mancave. Livingroom expands
to the outdoors as well, from the rocking chair front porch looking over the gardens and beds
that spring to life in the next few weeks, koi pond, incredibly large back decks just steps to being
creekside, where you can relax and be without a care in the world. You're gonna love living your
best life here!
Contact an agent
Home facts
- Year built:1984
- Listing ID #:1509481
- Added:194 day(s) ago
- Updated:October 02, 2025 at 03:41 PM
Rooms and interior
- Bedrooms:3
- Total bathrooms:3
- Full bathrooms:2
- Half bathrooms:1
- Living area:2,524 sq. ft.
Heating and cooling
- Cooling:Ceiling Fan(s), Central Air, Varies by Unit
- Heating:Central, Electric, Heating, Natural Gas
Structure and exterior
- Roof:Shingle
- Year built:1984
- Building area:2,524 sq. ft.
- Lot area:0.3 Acres
Utilities
- Water:Public, Water Available, Water Connected
- Sewer:Public Sewer, Sewer Available, Sewer Connected
Finances and disclosures
- Price:$410,000
- Price per sq. ft.:$162.44
- Tax amount:$1,757
New listings near 131 Cedarwood Trail Nw
- New
 $260,000Active3 beds 2 baths1,352 sq. ft.
$260,000Active3 beds 2 baths1,352 sq. ft.3191 Holly Brook Circle Ne, Cleveland, TN 37323
MLS# 3007335Listed by: KELLER WILLIAMS CLEVELAND - New
 $170,000Active2 beds 1 baths860 sq. ft.
$170,000Active2 beds 1 baths860 sq. ft.2208 Bower Lane Se, Cleveland, TN 37311
MLS# 20254672Listed by: R*E*TRADE REAL ESTATE & AUCTION - New
 $399,900Active6 beds 4 baths3,005 sq. ft.
$399,900Active6 beds 4 baths3,005 sq. ft.2537 Harrison Pike, Cleveland, TN 37311
MLS# 1521539Listed by: REALTY ONE GROUP EXPERTS - New
 $315,000Active3 beds 3 baths1,707 sq. ft.
$315,000Active3 beds 3 baths1,707 sq. ft.115 Winesap Way Sw, Cleveland, TN 37311
MLS# 20254662Listed by: KELLER WILLIAMS REALTY - CHATTANOOGA - WASHINGTON ST - Open Sun, 2 to 4pmNew
 $342,000Active3 beds 2 baths1,710 sq. ft.
$342,000Active3 beds 2 baths1,710 sq. ft.1412 Asterwood Lane Nw, Cleveland, TN 37312
MLS# 1521480Listed by: KELLER WILLIAMS REALTY - New
 $199,999Active5.06 Acres
$199,999Active5.06 Acres3857 Lead Mine Valley Road Sw, Cleveland, TN 37311
MLS# 1521473Listed by: ANGELA FOWLER REAL ESTATE, LLC - New
 $311,000Active3 beds 2 baths1,332 sq. ft.
$311,000Active3 beds 2 baths1,332 sq. ft.3010 Clearwater Drive Ne, Cleveland, TN 37312
MLS# 20254652Listed by: CRYE-LEIKE REALTORS - CLEVELAND - New
 $139,995Active3 beds 1 baths1,119 sq. ft.
$139,995Active3 beds 1 baths1,119 sq. ft.1160 S Ocoee Street, Cleveland, TN 37311
MLS# 1521452Listed by: SELL YOUR HOME SERVICES, LLC - New
 $52,500Active0.86 Acres
$52,500Active0.86 Acres44 & 45 Green Shadow Road Se, Cleveland, TN 37323
MLS# 20254649Listed by: BENDER REALTY - New
 $450,000Active5 beds 4 baths2,504 sq. ft.
$450,000Active5 beds 4 baths2,504 sq. ft.401 Apache Trail Nw, Cleveland, TN 37312
MLS# 20254650Listed by: EPIQUE REALTY
