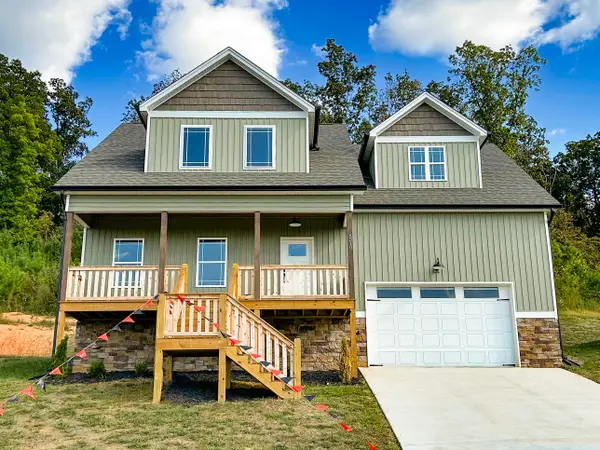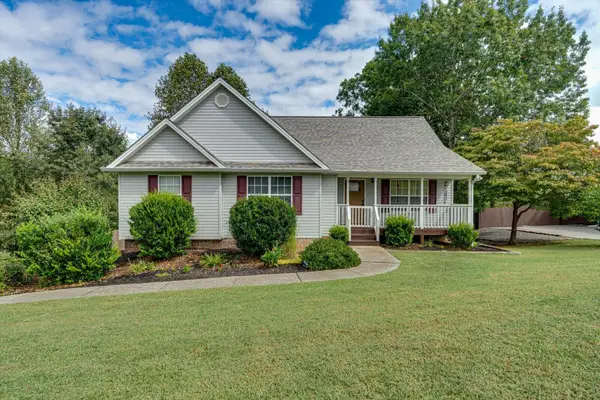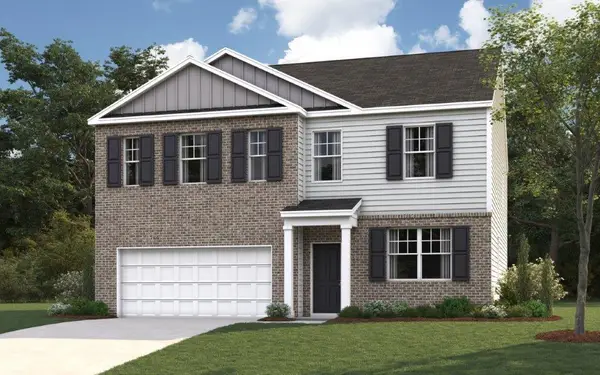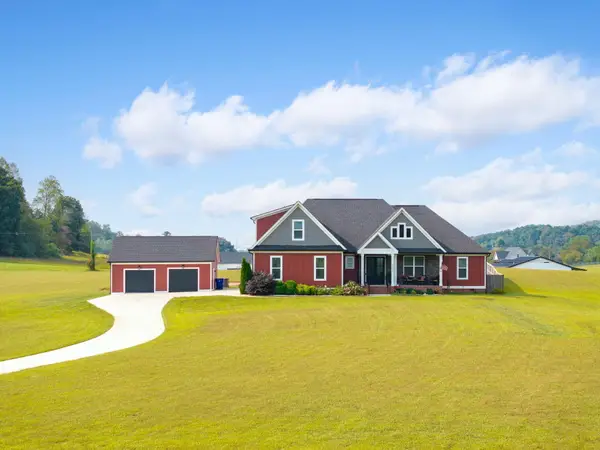1353 Stone Creek Trail Nw, Cleveland, TN 37312
Local realty services provided by:Better Homes and Gardens Real Estate Signature Brokers
1353 Stone Creek Trail Nw,Cleveland, TN 37312
$424,900
- 4 Beds
- 2 Baths
- 1,929 sq. ft.
- Single family
- Active
Listed by:cali walden
Office:east tennessee properties - ten mile
MLS#:20253256
Source:TN_RCAR
Price summary
- Price:$424,900
- Price per sq. ft.:$220.27
About this home
This house is located in a desirable subdivision and will reflect the personality and taste of those accustomed to the best in quality design, finishes and lifestyle. The open concept floor plan encompasses a substantial living room with a beautiful gas fireplace, a sleek and stylish kitchen with wood cabinets, granite countertops, and island and stainless-steel appliances, the kitchen flows through to the dining room that has a door to the back yard for easy access when grilling etc. This home is complete with four spacious bedrooms & 2 full bathrooms. The main bedroom is very spacious and offers a large walk-in closet, a gorgeous bathroom with a soaker tub, a walk-in shower and a double vanity. Two additional guest rooms on the main floor that are both great sized rooms, a hall bath, a laundry room and an attached 2 car garage complete the first floor of the home. Upstairs you will find a very good-sized 4th bedroom / bonus room. Outside is a fenced in back yard, a wonderful front porch, and a great yard for enjoying the outdoors. All of this is situated on a corner lot in a beautiful subdivision. This home is very conveniently located.
Contact an agent
Home facts
- Year built:2019
- Listing ID #:20253256
- Added:78 day(s) ago
- Updated:October 03, 2025 at 02:24 PM
Rooms and interior
- Bedrooms:4
- Total bathrooms:2
- Full bathrooms:2
- Living area:1,929 sq. ft.
Heating and cooling
- Cooling:Ceiling Fan(s), Central Air
- Heating:Central
Structure and exterior
- Roof:Shingle
- Year built:2019
- Building area:1,929 sq. ft.
- Lot area:0.25 Acres
Utilities
- Water:Public, Water Connected
- Sewer:Public Sewer
Finances and disclosures
- Price:$424,900
- Price per sq. ft.:$220.27
New listings near 1353 Stone Creek Trail Nw
- Open Fri, 12 to 4pmNew
 $360,000Active3 beds 3 baths1,920 sq. ft.
$360,000Active3 beds 3 baths1,920 sq. ft.8319 Cottage Way Sw, Cleveland, TN 37311
MLS# 20254693Listed by: RICHARDSON GROUP KW CLEVELAND - Open Sun, 2 to 4pmNew
 $425,000Active3 beds 2 baths1,867 sq. ft.
$425,000Active3 beds 2 baths1,867 sq. ft.258 Heather Oaks Trail Se, Cleveland, TN 37323
MLS# 1521341Listed by: REAL ESTATE PARTNERS CHATTANOOGA LLC - New
 $370,000Active5 beds 3 baths2,382 sq. ft.
$370,000Active5 beds 3 baths2,382 sq. ft.3376 NE Serenity Drive Ne, Cleveland, TN 37312
MLS# 20254689Listed by: KW CLEVELAND - New
 $299,900Active0.76 Acres
$299,900Active0.76 Acres1696 Chippewa Avenue Se, Cleveland, TN 37311
MLS# 1521587Listed by: CRYE-LEIKE, REALTORS - New
 $350,000Active4 beds 2 baths1,444 sq. ft.
$350,000Active4 beds 2 baths1,444 sq. ft.401 Lakeview Drive Se, Cleveland, TN 37323
MLS# 20254685Listed by: RE/MAX EXPERIENCE - New
 $260,000Active3 beds 2 baths1,352 sq. ft.
$260,000Active3 beds 2 baths1,352 sq. ft.3191 Holly Brook Circle Ne, Cleveland, TN 37323
MLS# 1521584Listed by: K W CLEVELAND - New
 $368,804Active4 beds 3 baths2,804 sq. ft.
$368,804Active4 beds 3 baths2,804 sq. ft.4011 Wendell Road, Cleveland, TN 37323
MLS# 1521559Listed by: DHI INC - New
 $875,000Active4 beds 4 baths2,803 sq. ft.
$875,000Active4 beds 4 baths2,803 sq. ft.5857 Dalton Pike Se, Cleveland, TN 37323
MLS# 1521563Listed by: CHARLOTTE MABRY TEAM - New
 $170,000Active2 beds 1 baths860 sq. ft.
$170,000Active2 beds 1 baths860 sq. ft.2208 Bower Lane Se, Cleveland, TN 37311
MLS# 20254672Listed by: R*E*TRADE REAL ESTATE & AUCTION - New
 $399,900Active6 beds 4 baths3,005 sq. ft.
$399,900Active6 beds 4 baths3,005 sq. ft.2537 Harrison Pike, Cleveland, TN 37311
MLS# 1521539Listed by: REALTY ONE GROUP EXPERTS
