140 Crossing Place, Cleveland, TN 37323
Local realty services provided by:Better Homes and Gardens Real Estate Signature Brokers
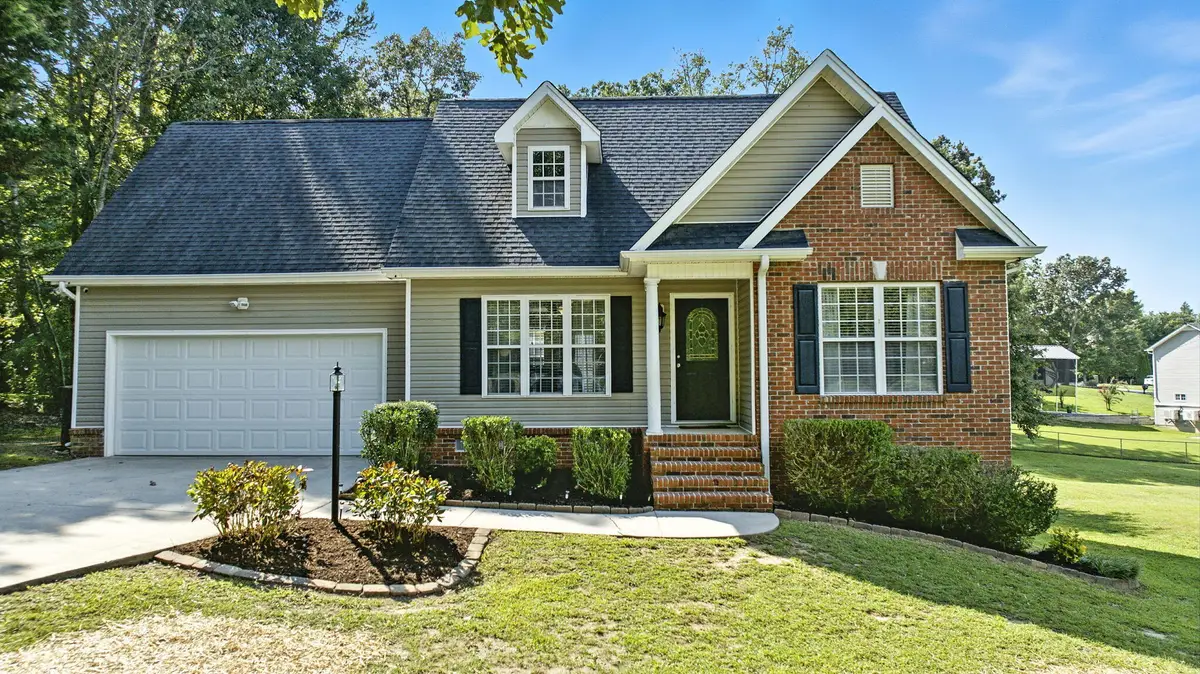
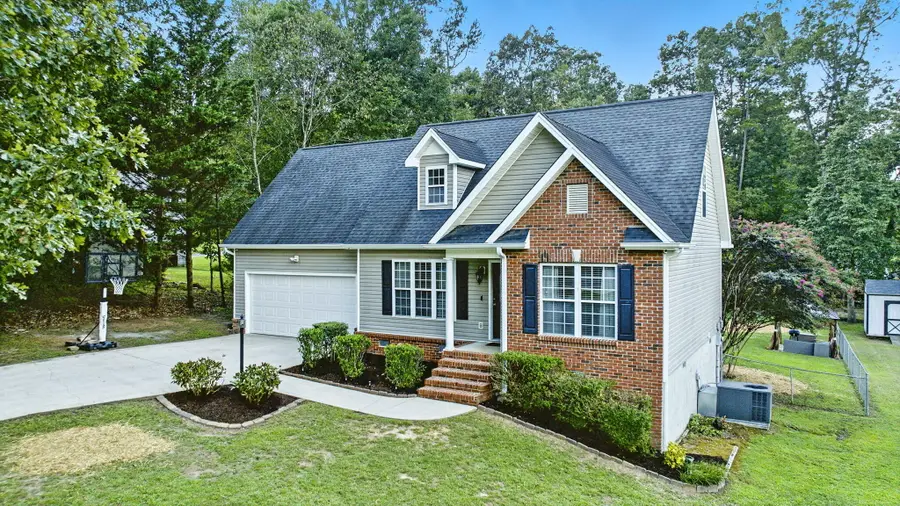
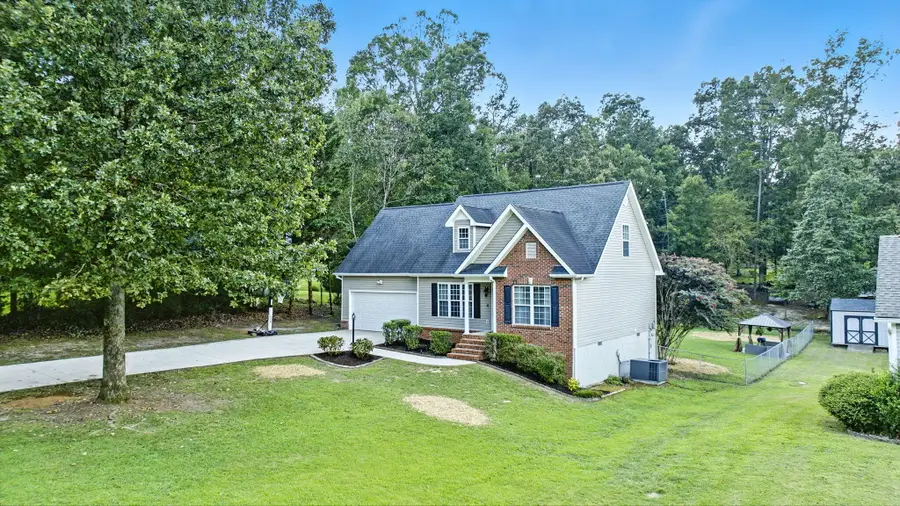
140 Crossing Place,Cleveland, TN 37323
$349,900
- 3 Beds
- 3 Baths
- 1,875 sq. ft.
- Single family
- Active
Listed by:walker mcgowan
Office:coldwell banker kinard realty
MLS#:20253874
Source:TN_RCAR
Price summary
- Price:$349,900
- Price per sq. ft.:$186.61
About this home
Welcome to this stunning 3-bedroom, 2.5-bathroom home in the family-friendly Sunrise Crossing subdivision, nestled on a private 0.48-acre lot in beautiful Cleveland, TN! This spacious property features a fully fenced backyard—perfect for pets, play, or peaceful relaxation—primary bedroom, bathroom and laundry on the main level. A large upstairs bonus room that can serve as a playroom, home office, or even a fourth bedroom. Inside, you'll love the open-concept living and dining area, filled with natural light, while the back porch offers a serene spot to unwind overlooking the level, fenced yard. Located just minutes from downtown Cleveland, shopping, dining, and I-75 access, this home blends convenience with quiet, suburban living. Paved sidewalks connect to the nearby Benwood subdivision, making it ideal for strolls in a friendly community. Don't miss this rare opportunity to own a home with space, privacy, and a prime location—schedule a tour today!
Contact an agent
Home facts
- Year built:1997
- Listing Id #:20253874
- Added:1 day(s) ago
- Updated:August 19, 2025 at 11:07 AM
Rooms and interior
- Bedrooms:3
- Total bathrooms:3
- Full bathrooms:2
- Half bathrooms:1
- Living area:1,875 sq. ft.
Heating and cooling
- Cooling:Central Air
- Heating:Central
Structure and exterior
- Roof:Shingle
- Year built:1997
- Building area:1,875 sq. ft.
- Lot area:0.48 Acres
Schools
- High school:Bradley Central
- Middle school:Lake Forest
- Elementary school:Park View
Utilities
- Water:Public, Water Connected
- Sewer:Septic Tank
Finances and disclosures
- Price:$349,900
- Price per sq. ft.:$186.61
New listings near 140 Crossing Place
- New
 $279,900Active3 beds 2 baths1,440 sq. ft.
$279,900Active3 beds 2 baths1,440 sq. ft.713 Minnis Road, Cleveland, TN 37323
MLS# 1518897Listed by: RE/MAX R. E. PROFESSIONALS - New
 $99,900Active2 beds 1 baths928 sq. ft.
$99,900Active2 beds 1 baths928 sq. ft.993 King Edward Avenue Se, Cleveland, TN 37311
MLS# 20253875Listed by: BENDER REALTY - New
 $459,900Active6 beds 3 baths2,384 sq. ft.
$459,900Active6 beds 3 baths2,384 sq. ft.3465 Edgewood Circle Nw, Cleveland, TN 37312
MLS# 20253870Listed by: AWARD REALTY II - New
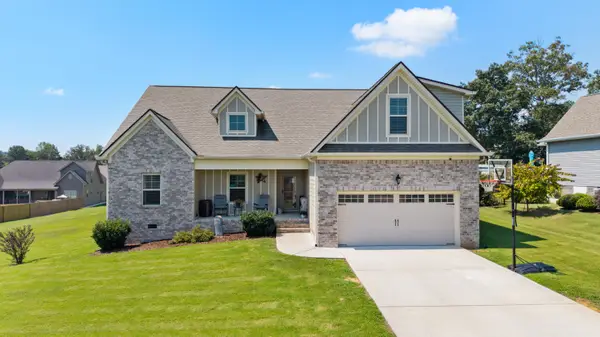 $498,000Active4 beds 3 baths2,295 sq. ft.
$498,000Active4 beds 3 baths2,295 sq. ft.136 Red Fox Lane Nw, Cleveland, TN 37312
MLS# 1518870Listed by: K W CLEVELAND - Open Sun, 1 to 3pmNew
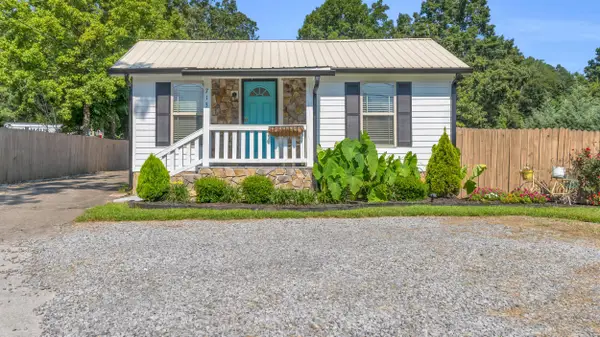 $279,900Active3 beds 2 baths1,440 sq. ft.
$279,900Active3 beds 2 baths1,440 sq. ft.713 Minnis Road, Cleveland, TN 37323
MLS# 20253856Listed by: RE/MAX REAL ESTATE PROFESSIONALS - New
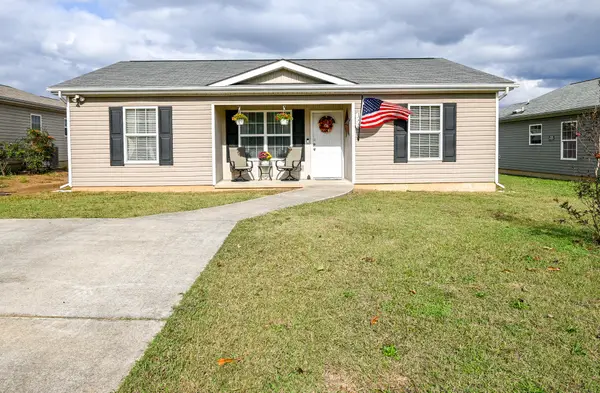 $245,000Active3 beds 2 baths1,156 sq. ft.
$245,000Active3 beds 2 baths1,156 sq. ft.1220 Victory Street Sw, Cleveland, TN 37311
MLS# 1518845Listed by: K W CLEVELAND - New
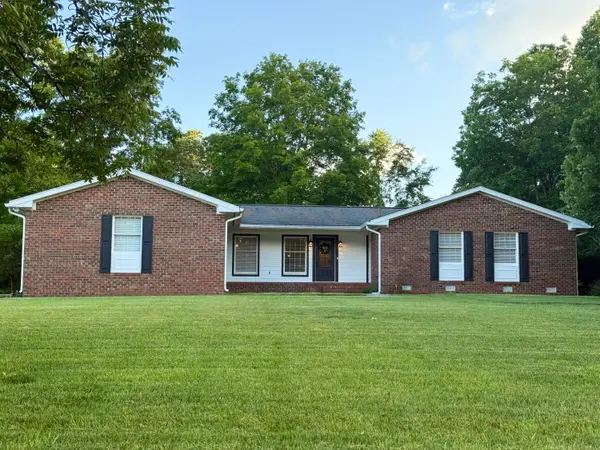 $509,000Active4 beds 3 baths2,454 sq. ft.
$509,000Active4 beds 3 baths2,454 sq. ft.309 Colony Lane Nw, Cleveland, TN 37312
MLS# 20253850Listed by: AWARD REALTY II - New
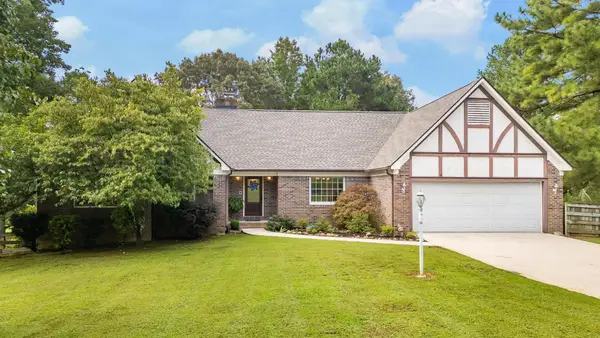 $499,000Active3 beds 2 baths1,833 sq. ft.
$499,000Active3 beds 2 baths1,833 sq. ft.275 Country Place Drive Nw, Cleveland, TN 37312
MLS# 2975465Listed by: KELLER WILLIAMS CLEVELAND  $314,900Pending3 beds 2 baths1,917 sq. ft.
$314,900Pending3 beds 2 baths1,917 sq. ft.2867 Benton Pike Ne, Cleveland, TN 37323
MLS# 20253843Listed by: RE/MAX EXPERIENCE
