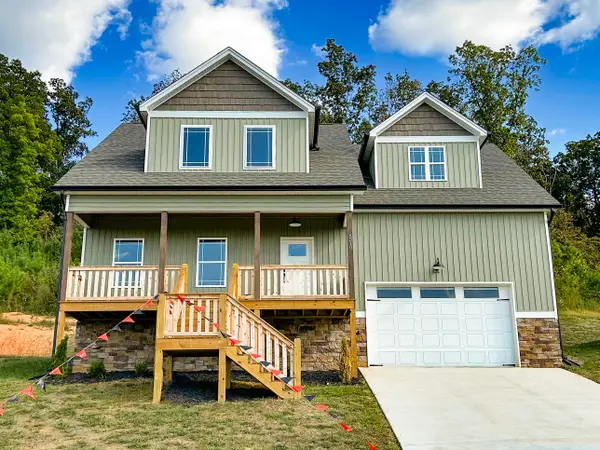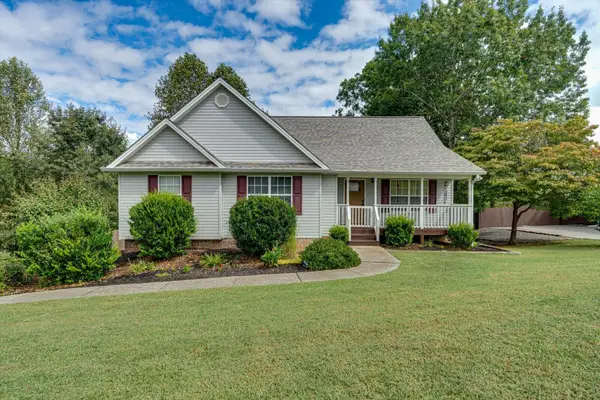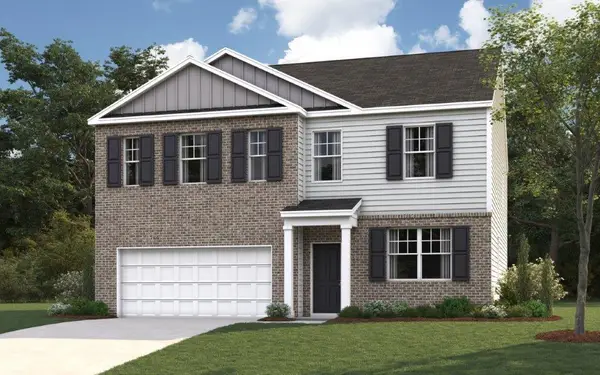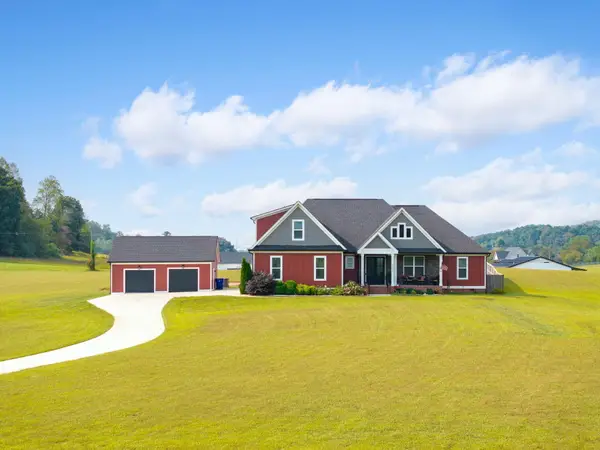141 Arthur Lane Nw, Cleveland, TN 37312
Local realty services provided by:Better Homes and Gardens Real Estate Signature Brokers
141 Arthur Lane Nw,Cleveland, TN 37312
$459,500
- 3 Beds
- 2 Baths
- 1,805 sq. ft.
- Single family
- Active
Listed by:teresa young
Office:re/max experience
MLS#:20253286
Source:TN_RCAR
Price summary
- Price:$459,500
- Price per sq. ft.:$254.57
About this home
New Construction - Move-In Ready - Single-Level Luxury!
Discover one-level living at its finest in this beautifully crafted 3-bedroom, 2-bath home, perfectly designed for comfort, convenience, and style. The open floor plan is flooded with natural light from plentiful windows, creating an inviting atmosphere. The great room features a cozy gas log fireplace, ideal for gatherings year-round.
The chef's kitchen is a showstopper with stainless steel appliances (including a side-by-side refrigerator), granite countertops, tiled backsplash, vent hood, and a stunning center island perfect for meal prep or casual dining.
Retreat to the primary suite, boasting a tray ceiling and a luxurious en-suite with double sink vanity, soaking tub, tiled walk-in shower, and a spacious walk-in closet with built-in shelving. Two additional bedrooms and a full bathroom offer plenty of room for family or guests.
Practical features include a laundry room with cabinets and workspace, and a 2-car tandem garage providing both parking and extra storage. Enjoy outdoor living on the covered patio with its beautiful tongue-and-groove ceiling, the perfect spot for entertaining or relaxing.
Gleaming hardwood floors and tile throughout mean no carpet and easy maintenance. The level, landscaped home site offers curb appeal and convenience, with shopping, dining, medical facilities, and I-75 just minutes away. A few photos are virtually staged with furniture.
Contact an agent
Home facts
- Year built:2025
- Listing ID #:20253286
- Added:258 day(s) ago
- Updated:October 03, 2025 at 02:24 PM
Rooms and interior
- Bedrooms:3
- Total bathrooms:2
- Full bathrooms:2
- Living area:1,805 sq. ft.
Heating and cooling
- Cooling:Ceiling Fan(s), Central Air
- Heating:Central, Electric
Structure and exterior
- Roof:Shingle
- Year built:2025
- Building area:1,805 sq. ft.
- Lot area:0.23 Acres
Schools
- High school:Cleveland
- Middle school:Cleveland
- Elementary school:Ross-Yates
Utilities
- Water:Public, Water Connected
- Sewer:Public Sewer, Sewer Connected
Finances and disclosures
- Price:$459,500
- Price per sq. ft.:$254.57
New listings near 141 Arthur Lane Nw
- Open Fri, 12 to 4pmNew
 $360,000Active3 beds 3 baths1,920 sq. ft.
$360,000Active3 beds 3 baths1,920 sq. ft.8319 Cottage Way Sw, Cleveland, TN 37311
MLS# 20254693Listed by: RICHARDSON GROUP KW CLEVELAND - Open Sun, 2 to 4pmNew
 $425,000Active3 beds 2 baths1,867 sq. ft.
$425,000Active3 beds 2 baths1,867 sq. ft.258 Heather Oaks Trail Se, Cleveland, TN 37323
MLS# 1521341Listed by: REAL ESTATE PARTNERS CHATTANOOGA LLC - New
 $370,000Active5 beds 3 baths2,382 sq. ft.
$370,000Active5 beds 3 baths2,382 sq. ft.3376 NE Serenity Drive Ne, Cleveland, TN 37312
MLS# 20254689Listed by: KW CLEVELAND - New
 $299,900Active0.76 Acres
$299,900Active0.76 Acres1696 Chippewa Avenue Se, Cleveland, TN 37311
MLS# 1521587Listed by: CRYE-LEIKE, REALTORS - New
 $350,000Active4 beds 2 baths1,444 sq. ft.
$350,000Active4 beds 2 baths1,444 sq. ft.401 Lakeview Drive Se, Cleveland, TN 37323
MLS# 20254685Listed by: RE/MAX EXPERIENCE - New
 $260,000Active3 beds 2 baths1,352 sq. ft.
$260,000Active3 beds 2 baths1,352 sq. ft.3191 Holly Brook Circle Ne, Cleveland, TN 37323
MLS# 1521584Listed by: K W CLEVELAND - New
 $368,804Active4 beds 3 baths2,804 sq. ft.
$368,804Active4 beds 3 baths2,804 sq. ft.4011 Wendell Road, Cleveland, TN 37323
MLS# 1521559Listed by: DHI INC - New
 $875,000Active4 beds 4 baths2,803 sq. ft.
$875,000Active4 beds 4 baths2,803 sq. ft.5857 Dalton Pike Se, Cleveland, TN 37323
MLS# 1521563Listed by: CHARLOTTE MABRY TEAM - New
 $170,000Active2 beds 1 baths860 sq. ft.
$170,000Active2 beds 1 baths860 sq. ft.2208 Bower Lane Se, Cleveland, TN 37311
MLS# 20254672Listed by: R*E*TRADE REAL ESTATE & AUCTION - New
 $399,900Active6 beds 4 baths3,005 sq. ft.
$399,900Active6 beds 4 baths3,005 sq. ft.2537 Harrison Pike, Cleveland, TN 37311
MLS# 1521539Listed by: REALTY ONE GROUP EXPERTS
