1507 Fore Drive Sw, Cleveland, TN 37311
Local realty services provided by:Better Homes and Gardens Real Estate Signature Brokers
1507 Fore Drive Sw,Cleveland, TN 37311
$249,900
- 3 Beds
- 2 Baths
- 1,420 sq. ft.
- Single family
- Pending
Listed by:bonnie bennett
Office:bender realty
MLS#:1520750
Source:TN_CAR
Price summary
- Price:$249,900
- Price per sq. ft.:$175.99
About this home
RANCH HOME WITH BASEMENT AND BRAND NEW ROOF Located at the end of a quiet dead-end street near Bradley High School, this 3 bedroom, 1.5 bath ranch over a partial finished basement offers 1,420 sq ft of living space plus a flexible bonus area. With its updates and affordable size, the home is a great fit for both investors seeking rental income or first-time buyers looking for a starter home. Inside, you'll find updated LVP flooring, fresh interior paint, and a remodeled kitchen with stainless steel appliances, backsplash, and crisp white cabinetry. The main level features three bedrooms, a full bath, and a half bath, offering functionality for owner occupants or tenants. The basement provides additional options with a bonus room/den, workshop space, and garage, plus walk-out access to the backyard. Outdoor living is a highlight with a wrap-around deck overlooking the large, level, tree-lined lot. Recent updates include a brand new roof (August 2025) and vinyl clad windows. Parking includes both a 1-car basement garage and a 1-car carport. Highlights: --3 Bedrooms / 1.5 Baths + bonus basement room --1,420 sq ft of living space --Partial finished basement w/ workshop + garage --Wrap-around back deck & large level yard --Brand new roof (2025) + updated flooring, appliances, & windows. --End of street location, no through traffic Whether you're looking for a starter home with room to grow or an income-producing rental property, this home is a smart investment in Southwest Cleveland. Call today for your private showing appointment.
Contact an agent
Home facts
- Year built:1962
- Listing ID #:1520750
- Added:24 day(s) ago
- Updated:October 12, 2025 at 09:49 PM
Rooms and interior
- Bedrooms:3
- Total bathrooms:2
- Full bathrooms:1
- Half bathrooms:1
- Living area:1,420 sq. ft.
Heating and cooling
- Cooling:Ceiling Fan(s), Central Air, Electric
- Heating:Central, Electric, Heating
Structure and exterior
- Roof:Asphalt, Shingle
- Year built:1962
- Building area:1,420 sq. ft.
- Lot area:0.29 Acres
Utilities
- Water:Public, Water Connected
- Sewer:Public Sewer, Sewer Connected
Finances and disclosures
- Price:$249,900
- Price per sq. ft.:$175.99
- Tax amount:$1,078
New listings near 1507 Fore Drive Sw
- New
 $99,000Active0.21 Acres
$99,000Active0.21 Acres0 Emmett Avenue N, Cleveland, TN 37311
MLS# 1522214Listed by: K W CLEVELAND - New
 $99,000Active0.23 Acres
$99,000Active0.23 Acres306 Emmett Avenue Nw, Cleveland, TN 37311
MLS# 1522215Listed by: K W CLEVELAND 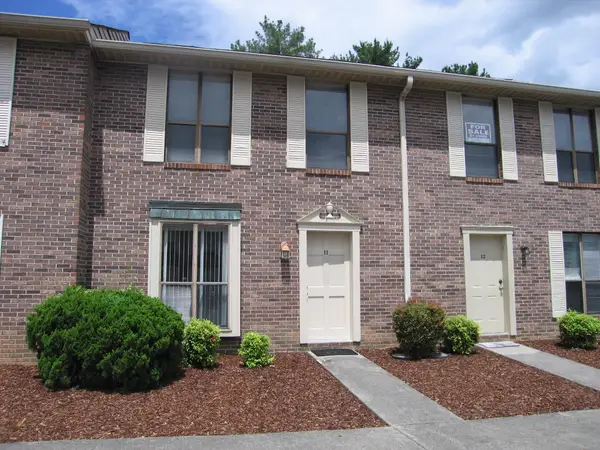 $142,000Pending-- beds 6 baths3,240 sq. ft.
$142,000Pending-- beds 6 baths3,240 sq. ft.900 Stratford Circle Nw, Cleveland, TN 37312
MLS# 20254837Listed by: KW CLEVELAND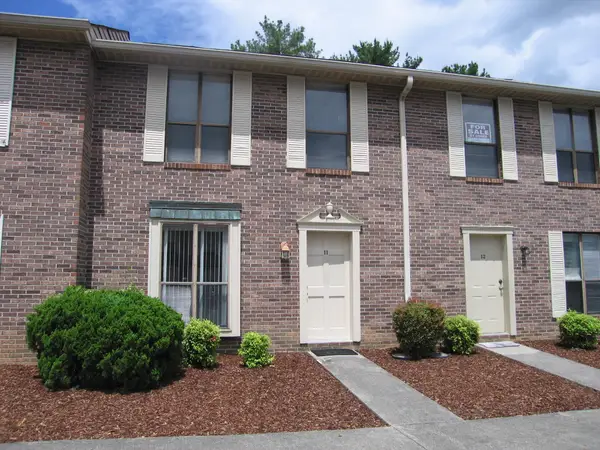 $142,000Pending-- beds 4 baths1,080 sq. ft.
$142,000Pending-- beds 4 baths1,080 sq. ft.900 Stratford Circle Nw, Cleveland, TN 37312
MLS# 20254838Listed by: KW CLEVELAND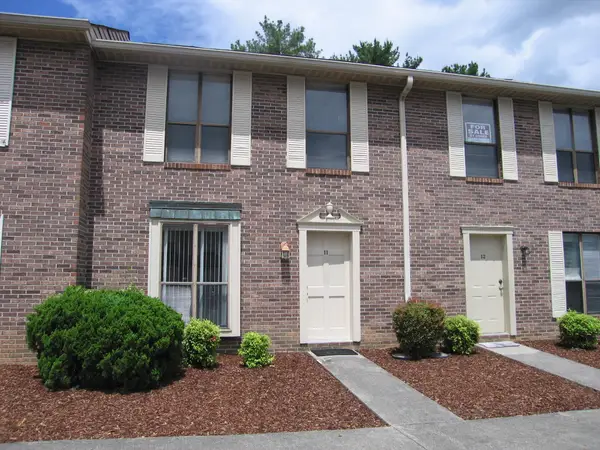 $142,000Pending-- beds 4 baths1,080 sq. ft.
$142,000Pending-- beds 4 baths1,080 sq. ft.900 Stratford Circle Nw, Cleveland, TN 37312
MLS# 20254839Listed by: KW CLEVELAND- New
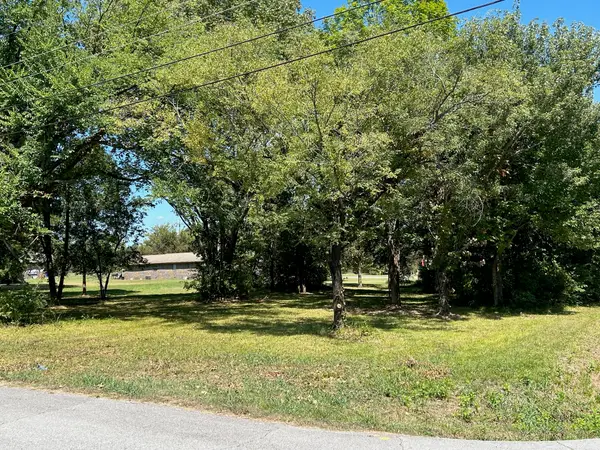 $245,000Active0.55 Acres
$245,000Active0.55 Acres0 Haywood Drive Nw, Cleveland, TN 37312
MLS# 1522213Listed by: K W CLEVELAND - New
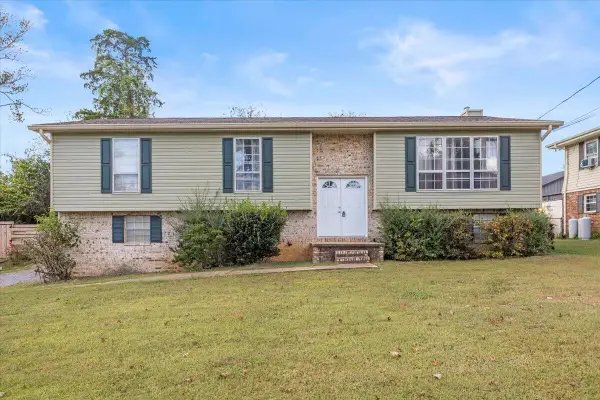 $295,000Active4 beds 2 baths2,200 sq. ft.
$295,000Active4 beds 2 baths2,200 sq. ft.5115 Creek Bend Circle Nw, Cleveland, TN 37312
MLS# 1522212Listed by: KELLER WILLIAMS REALTY - New
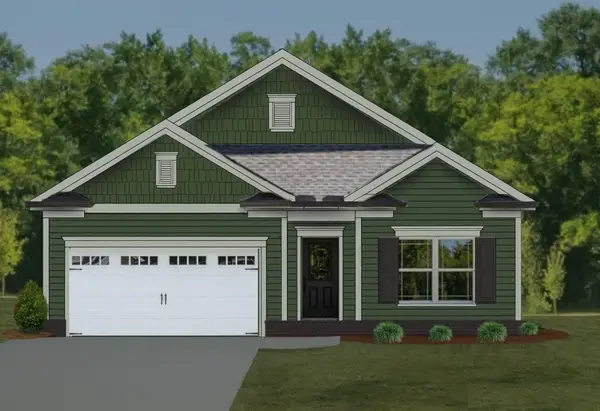 $407,900Active3 beds 2 baths1,697 sq. ft.
$407,900Active3 beds 2 baths1,697 sq. ft.3034 Discovery Drive Nw, Cleveland, TN 37312
MLS# 1522201Listed by: PRATT HOMES, LLC - New
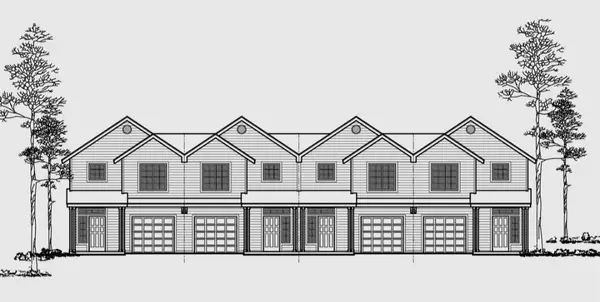 $2,500,000Active-- beds -- baths6,248 sq. ft.
$2,500,000Active-- beds -- baths6,248 sq. ft.0 Gate Tower Way Ne #Lots 51, 52, 50, 49, Cleveland, TN 37312
MLS# 1522203Listed by: KELLER WILLIAMS REALTY - New
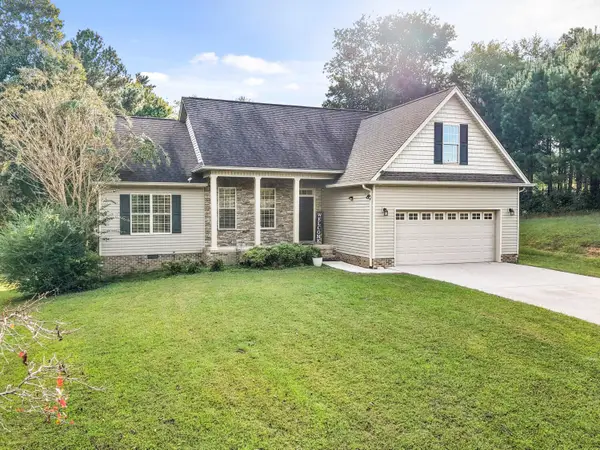 $355,000Active4 beds 2 baths1,818 sq. ft.
$355,000Active4 beds 2 baths1,818 sq. ft.126 Old Pond Road Se, Cleveland, TN 37323
MLS# 1522187Listed by: KELLER WILLIAMS REALTY
