51 Gate Tower Way Ne #Lots 51, 52, 50, 49, Cleveland, TN 37312
Local realty services provided by:Better Homes and Gardens Real Estate Jackson Realty
51 Gate Tower Way Ne #Lots 51, 52, 50, 49,Cleveland, TN 37312
$2,500,000
- - Beds
- - Baths
- 12,496 sq. ft.
- Multi-family
- Active
Listed by: teresa scheiwe
Office: keller williams realty
MLS#:1522203
Source:TN_CAR
Price summary
- Price:$2,500,000
- Price per sq. ft.:$200.06
About this home
ATTENTION INVESTORS or 1031 EXCHANGE BUYERS! Exceptional Opportunity to own TWO Brand New Construction Quadplex/Four Family properties AND TWO adjacent building lots. The lots are zoned Residential R-2 which allows for Single Family, Two-Family/ Duplex, and Four-Family/ Quadplex, among other things. One Four-Family/Quadplex is being built on Lot 51 Gate Tower Way NE (Parcel Id/ Tax ID: 050E H 039.00) and the second is being built on Lot 52 Gate Tower Way NE (Parcel Id/ Tax ID: 050E H 040.00). The adjacent lots are Lot 49 Bell Tower Ln (Parcel ID/ Tax ID: 050E H 017.00) and Lot 50 Bell Tower Ln (Parcel ID/ Tax ID: 050E H 018.00). Each Four-Family/Quadplex will have four 3 bedrooms, 2 and a half bathrooms, one car garage, 9 foot ceilings on the main level, vaulted ceilings in all bedrooms with ceiling fans, 2 story foyer, LVP flooring, custom white cabinets, granite countertops, kitchen island, stainless steel appliances, and back patio. Expected completion Spring 2026. Enjoy future rental income while building on the adjacent lots. City Water, Sewer, Electricity, and water meter boxes have been set for the lots. Property taxes to be determined. Information is deemed reliable but is not guaranteed. Buyers are responsible to independently verify all information. Agent has a personal interest. Local Lender recommendations available. Owner financing is not available. Access road will be completed prior to closing. APPOINTMENTS REQUIRED - NO TRESPASSING. Call for more information.
Contact an agent
Home facts
- Year built:2026
- Listing ID #:1522203
- Added:45 day(s) ago
- Updated:November 26, 2025 at 03:45 PM
Rooms and interior
- Living area:12,496 sq. ft.
Heating and cooling
- Cooling:Ceiling Fan(s), Central Air
- Heating:Central, Heating
Structure and exterior
- Roof:Shingle
- Year built:2026
- Building area:12,496 sq. ft.
- Lot area:3.01 Acres
Utilities
- Water:Public, Water Available
- Sewer:Public Sewer, Sewer Available
Finances and disclosures
- Price:$2,500,000
- Price per sq. ft.:$200.06
- Tax amount:$272
New listings near 51 Gate Tower Way Ne #Lots 51, 52, 50, 49
- New
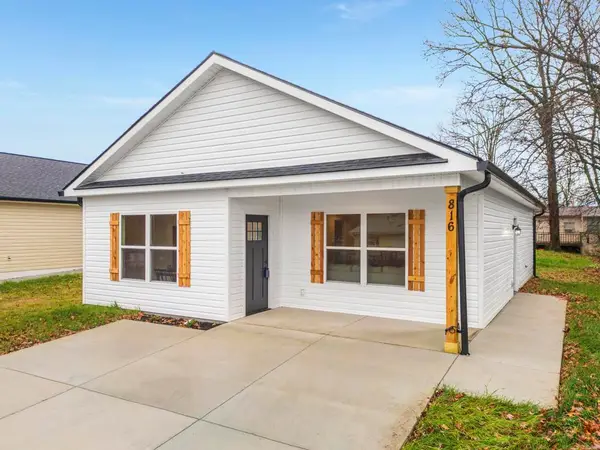 $235,000Active3 beds 2 baths1,149 sq. ft.
$235,000Active3 beds 2 baths1,149 sq. ft.816 18th Street Se, Cleveland, TN 37311
MLS# 20255581Listed by: RICHARDSON GROUP KW CLEVELAND - New
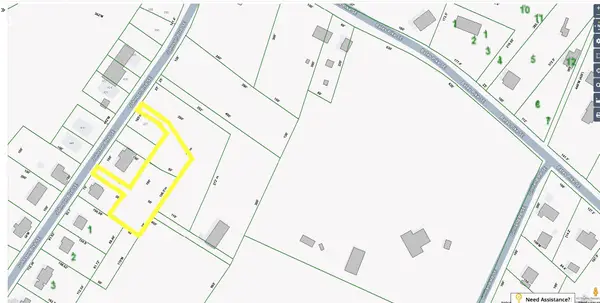 $120,000Active0.73 Acres
$120,000Active0.73 AcresLot 1 & 2 Bauer Mccart Subdivision, Cleveland, TN 37311
MLS# 1524534Listed by: BENDER REALTY - New
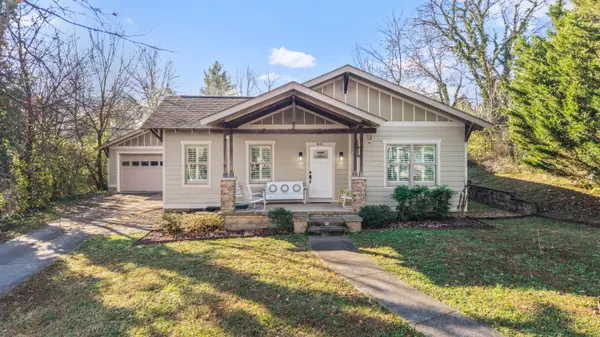 $399,900Active3 beds 2 baths1,488 sq. ft.
$399,900Active3 beds 2 baths1,488 sq. ft.441 15th Street Nw, Cleveland, TN 37311
MLS# 20255578Listed by: KW CLEVELAND - New
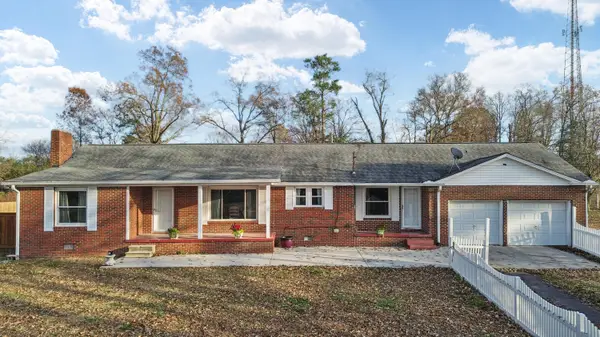 $489,000Active4 beds 3 baths3,198 sq. ft.
$489,000Active4 beds 3 baths3,198 sq. ft.217 Mcclanahan Road Se, Cleveland, TN 37323
MLS# 20255577Listed by: EXIT PROVISION REALTY - New
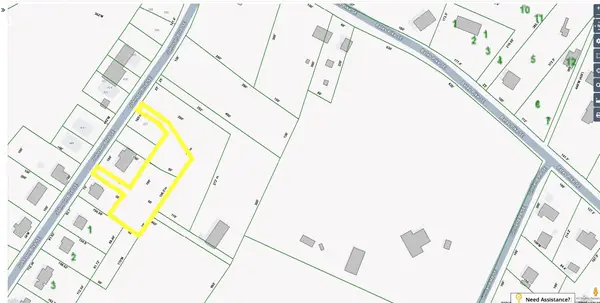 $120,000Active0.73 Acres
$120,000Active0.73 AcresLot 1&2 Bauer Mccart Subdivision, Cleveland, TN 37311
MLS# 20255573Listed by: BENDER REALTY - New
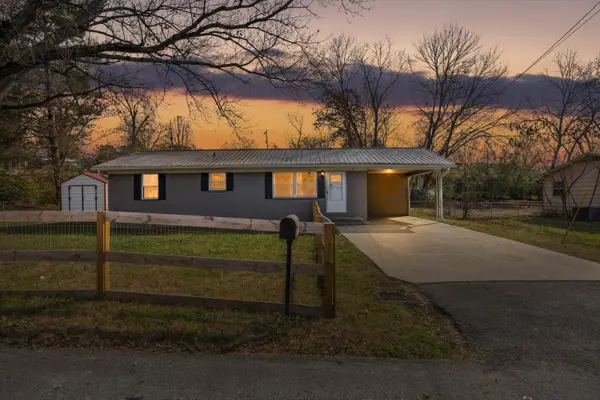 $250,000Active3 beds 2 baths1,050 sq. ft.
$250,000Active3 beds 2 baths1,050 sq. ft.2801 Midfield Circle Se, Cleveland, TN 37323
MLS# 1524516Listed by: KELLER WILLIAMS REALTY - New
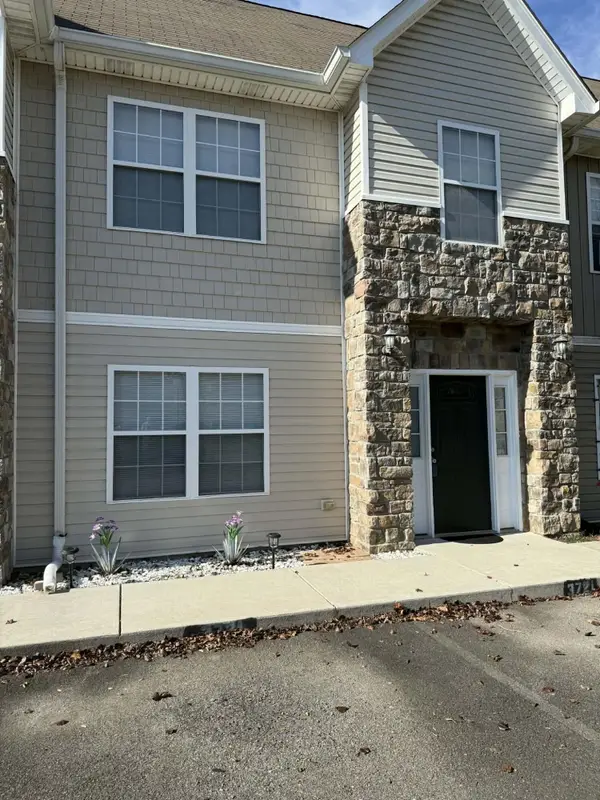 $229,900Active2 beds 3 baths1,164 sq. ft.
$229,900Active2 beds 3 baths1,164 sq. ft.3721 Keri Lane Ne, Cleveland, TN 37312
MLS# 1524501Listed by: RE/MAX R. E. PROFESSIONALS - New
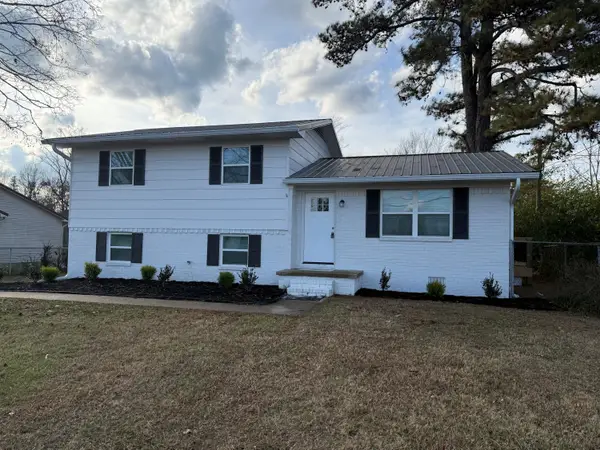 $284,900Active4 beds 2 baths1,500 sq. ft.
$284,900Active4 beds 2 baths1,500 sq. ft.3512 Crawford Drive Se, Cleveland, TN 37323
MLS# 1524506Listed by: AWARD REALTY - Open Sun, 2 to 4pmNew
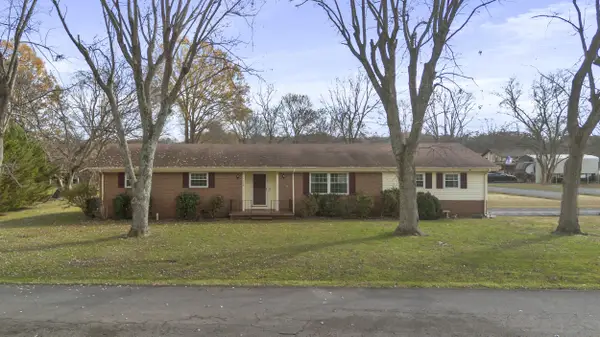 $349,900Active3 beds 2 baths2,188 sq. ft.
$349,900Active3 beds 2 baths2,188 sq. ft.4636 Meadow Avenue Nw, Cleveland, TN 37312
MLS# 1524509Listed by: RE/MAX EXPERIENCE - New
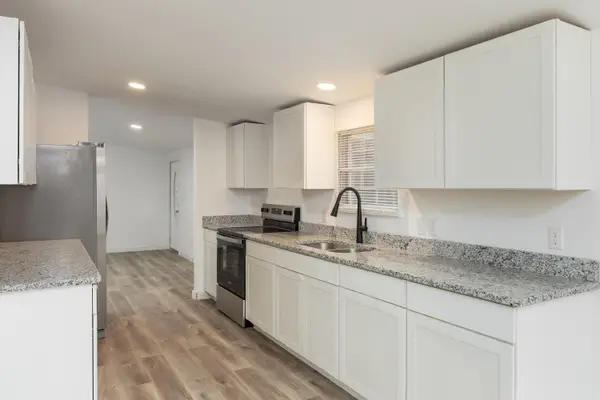 $289,900Active3 beds 2 baths1,620 sq. ft.
$289,900Active3 beds 2 baths1,620 sq. ft.983 Mcclure Road Se, Cleveland, TN 37323
MLS# 1524510Listed by: BENDER REALTY
