162 Vermont Drive Nw, Cleveland, TN 37312
Local realty services provided by:Better Homes and Gardens Real Estate Heritage Group
162 Vermont Drive Nw,Cleveland, TN 37312
$295,000
- 4 Beds
- 3 Baths
- - sq. ft.
- Single family
- Sold
Listed by:kathy lee
Office:greater downtown realty dba keller williams realty
MLS#:3037256
Source:NASHVILLE
Sorry, we are unable to map this address
Price summary
- Price:$295,000
About this home
Conveniently located on a level lot, this home offers 3 bedrooms and 2 full bathrooms on the main level with an open layout that connects the kitchen, dining area, and living room. The kitchen features granite countertops, stainless steel appliances—including refrigerator, range, microwave, and dishwasher—and a disposal.
The finished basement provides exceptional versatility with a laundry room, an additional bedroom and full bath, a bonus room, a storm shelter area, and a spacious recreation/flex room. The basement also offers a walk-out to the backyard for easy access.
Enjoy outdoor living with a covered front porch and a back deck, along with a concrete driveway leading to a rear-entry, extra-deep single-car garage. Additional features include brick and siding exterior, double-pane windows with blinds, and a mix of LVT, hardwood, carpet, and tile flooring throughout.
Contact an agent
Home facts
- Year built:1991
- Listing ID #:3037256
- Added:1 day(s) ago
- Updated:November 01, 2025 at 07:14 AM
Rooms and interior
- Bedrooms:4
- Total bathrooms:3
- Full bathrooms:3
Heating and cooling
- Cooling:Ceiling Fan(s), Electric
- Heating:Central, Electric
Structure and exterior
- Roof:Asphalt
- Year built:1991
Schools
- High school:Cleveland High
- Middle school:Cleveland Middle
Utilities
- Water:Public, Water Available
- Sewer:Public Sewer
Finances and disclosures
- Price:$295,000
- Tax amount:$1,274
New listings near 162 Vermont Drive Nw
- New
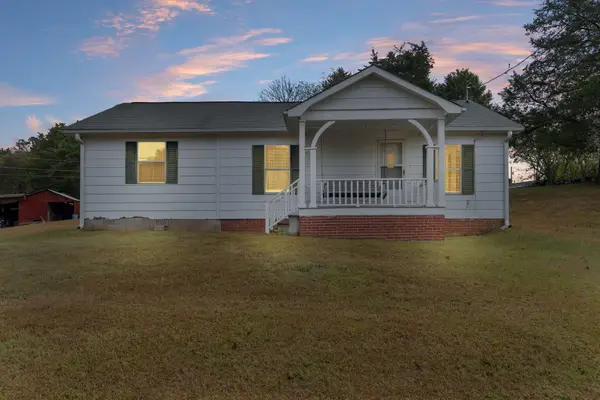 $199,000Active3 beds 2 baths1,328 sq. ft.
$199,000Active3 beds 2 baths1,328 sq. ft.3266 Harrison Pike, Cleveland, TN 37311
MLS# 1523224Listed by: KELLER WILLIAMS REALTY - New
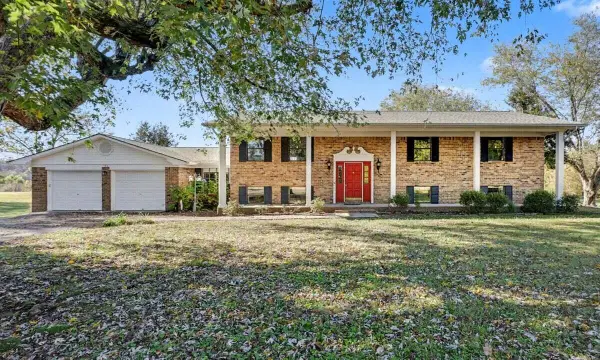 $400,000Active6 beds 3 baths3,400 sq. ft.
$400,000Active6 beds 3 baths3,400 sq. ft.150 Golf Drive Se, Cleveland, TN 37323
MLS# 20255178Listed by: KELLER WILLIAMS REALTY - CHATTANOOGA - LEE HWY - New
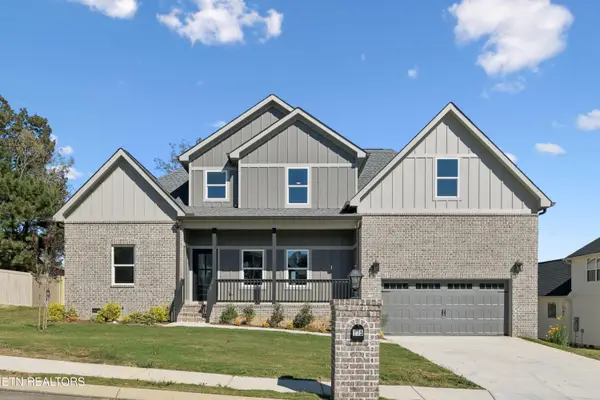 $577,500Active4 beds 3 baths2,980 sq. ft.
$577,500Active4 beds 3 baths2,980 sq. ft.115 NW White Tail Lane, Cleveland, TN 37312
MLS# 1320495Listed by: COMPASS TENNESSEE, LLC - New
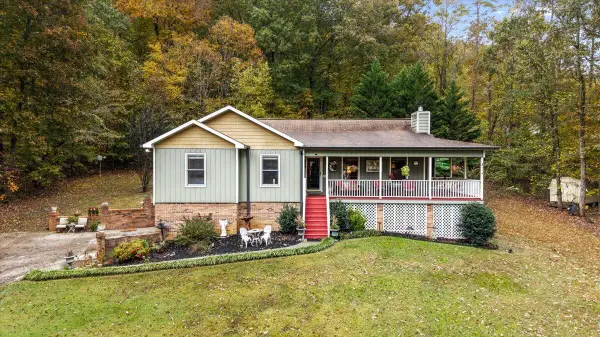 $389,900Active3 beds 2 baths1,839 sq. ft.
$389,900Active3 beds 2 baths1,839 sq. ft.5250 Candies Creek Ridge Road Nw, Cleveland, TN 37312
MLS# 20255177Listed by: KW CLEVELAND - New
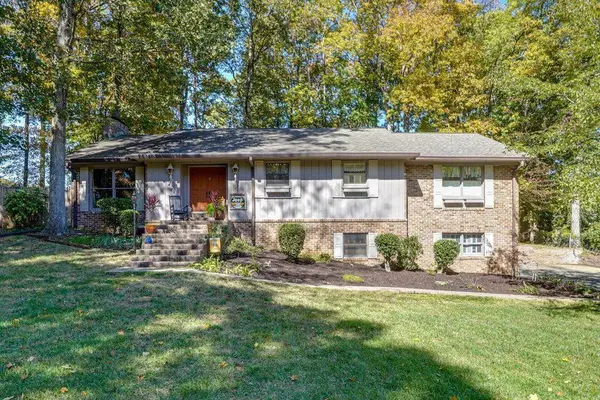 $589,900Active3 beds 3 baths3,199 sq. ft.
$589,900Active3 beds 3 baths3,199 sq. ft.3535 Edgewood Circle Nw, Cleveland, TN 37312
MLS# 20255169Listed by: CRYE-LEIKE REALTORS - OOLTEWAH - Open Sat, 9am to 3pmNew
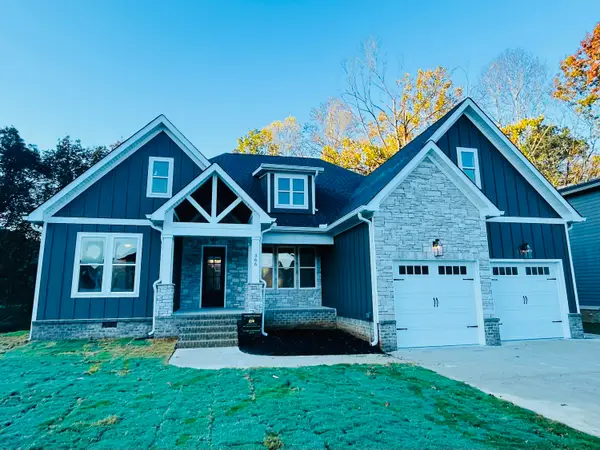 $614,000Active4 beds 3 baths2,700 sq. ft.
$614,000Active4 beds 3 baths2,700 sq. ft.366 Eagle Creek Road Nw, Cleveland, TN 37312
MLS# 20255163Listed by: KW CLEVELAND - Open Sat, 9am to 3pmNew
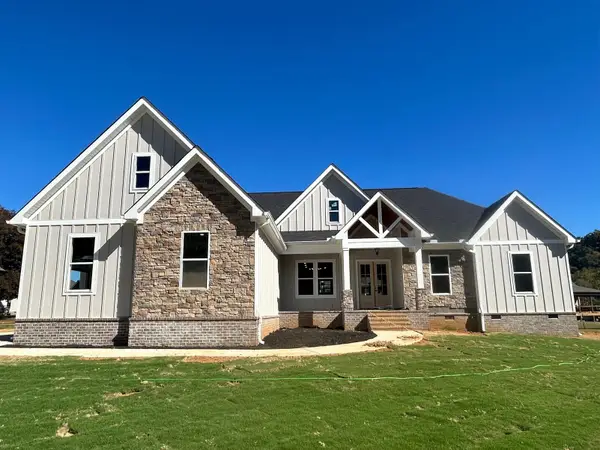 $629,500Active5 beds 3 baths3,000 sq. ft.
$629,500Active5 beds 3 baths3,000 sq. ft.367 Eagle Creek Road Nw, Cleveland, TN 37312
MLS# 20255167Listed by: KW CLEVELAND - New
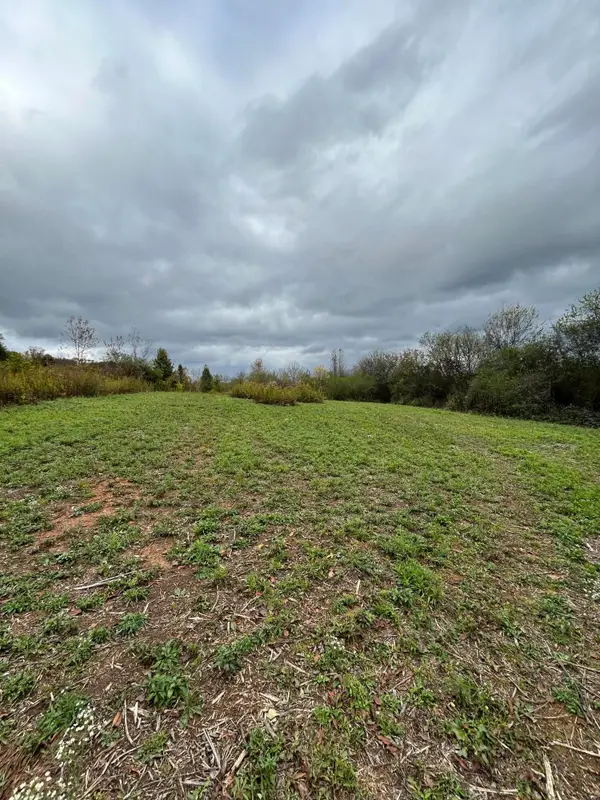 $299,000Active9.27 Acres
$299,000Active9.27 Acres7810 N Lee Highway, Cleveland, TN 37312
MLS# 20255162Listed by: BENDER REALTY - New
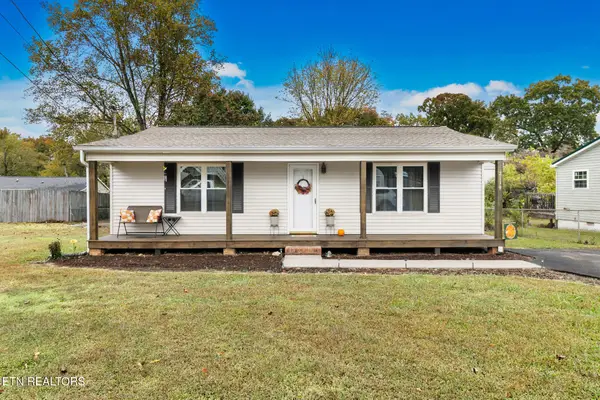 $224,000Active2 beds 1 baths864 sq. ft.
$224,000Active2 beds 1 baths864 sq. ft.2119 SE Spring Meadow Lane, Cleveland, TN 37311
MLS# 1320417Listed by: KW CLEVELAND - New
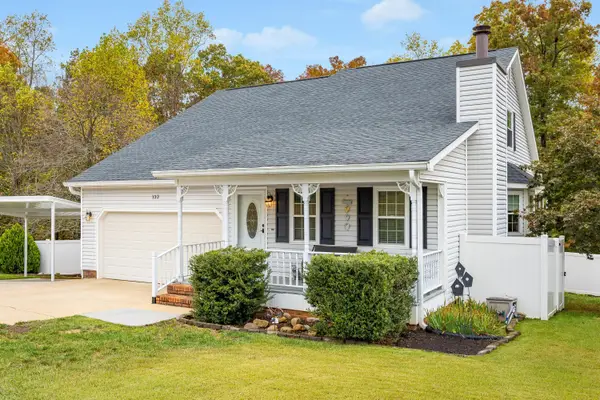 $429,900Active4 beds 3 baths2,238 sq. ft.
$429,900Active4 beds 3 baths2,238 sq. ft.132 Alexanders Circle Nw, Cleveland, TN 37312
MLS# 20255159Listed by: CENTURY 21 1ST CHOICE REALTORS
