1768 Brookwood Drive Ne, Cleveland, TN 37323
Local realty services provided by:Better Homes and Gardens Real Estate Signature Brokers
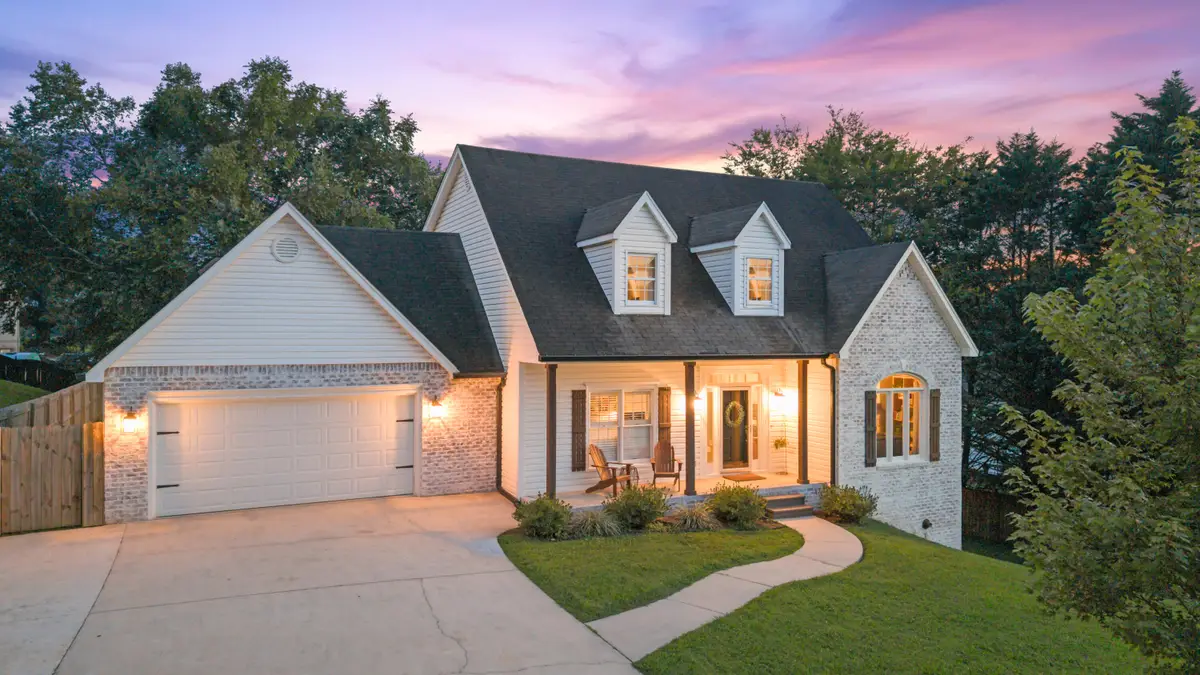
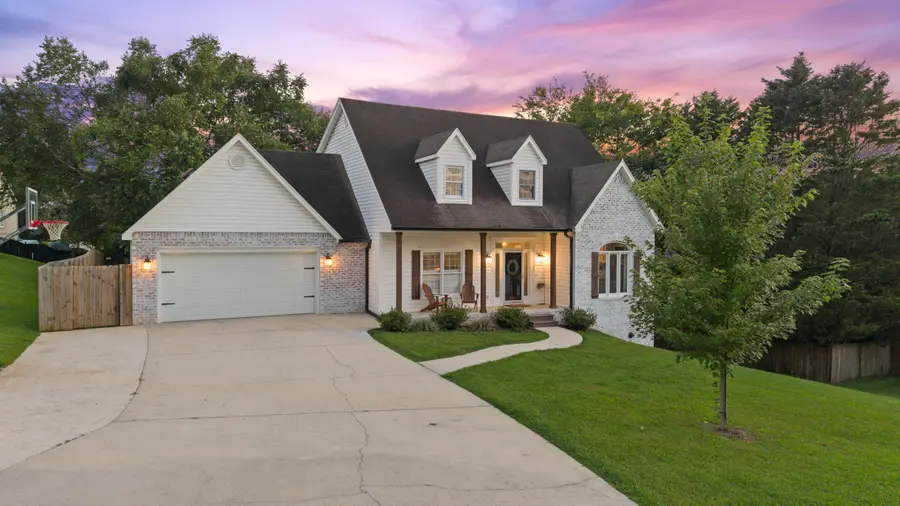
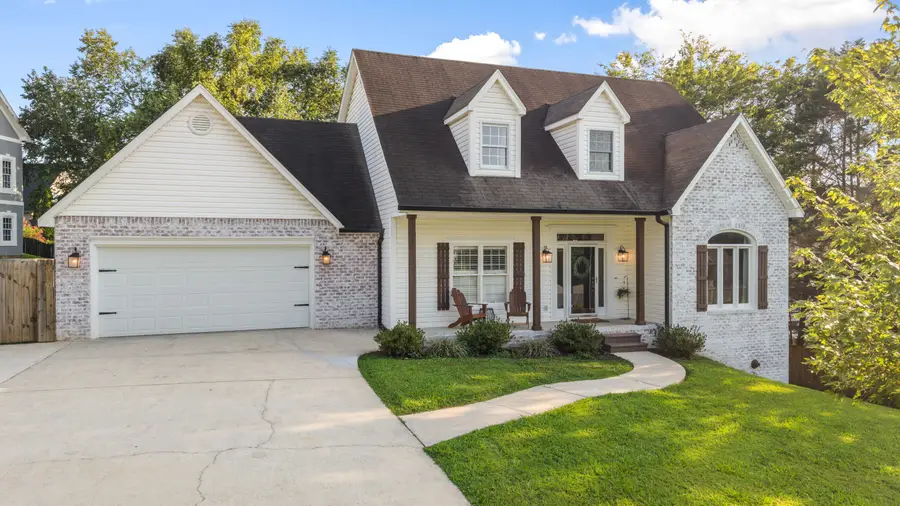
1768 Brookwood Drive Ne,Cleveland, TN 37323
$450,000
- 3 Beds
- 3 Baths
- 2,847 sq. ft.
- Single family
- Active
Listed by:jonathan kraft
Office:crye-leike, realtors
MLS#:1517614
Source:TN_CAR
Price summary
- Price:$450,000
- Price per sq. ft.:$158.06
About this home
Welcome home to 1768 Brookwood Drive NE! This beautifully updated 3-bedroom, 2.5-bath home offers over 2800 square feet of living space filled with natural light and modern touches.
Hardwood floors flow throughout the main level, starting in a warm and inviting family room with a stone gas fireplace. The open layout continues into a spacious formal dining area, breakfast nook, and an updated kitchen featuring white shaker cabinets, granite countertops, stainless steel appliances, a center island, and a built-in pantry. Just off the kitchen, French doors lead to a large deck overlooking a fully fenced backyard that's perfect for relaxing, entertaining, or letting pets play freely. Also on the main level is a flexible flexible bonus room that works beautifully as a home office, guest room, or playroom.
Upstairs, the oversized primary suite offers a spa-like ensuite bath, including a soaking tub, separate shower, double vanities, and a generous walk-in closet. Two additional bedrooms and a full bathroom complete the upper floor.
Need even more space? The finished basement offers two versatile rooms ideal for a media room, home gym, game area, or extra guest space. It even has its own mini-split HVAC system to keep it comfortable year-round.
Move-in ready and located just minutes from local schools, shopping, and dining, this home offers everything you're looking for and more.
Contact an agent
Home facts
- Year built:1992
- Listing Id #:1517614
- Added:20 day(s) ago
- Updated:August 11, 2025 at 03:15 PM
Rooms and interior
- Bedrooms:3
- Total bathrooms:3
- Full bathrooms:2
- Half bathrooms:1
- Living area:2,847 sq. ft.
Heating and cooling
- Cooling:Ceiling Fan(s), Central Air, Ductless, Electric, Multi Units
- Heating:Central, Ductless, Electric, Heat Pump, Heating
Structure and exterior
- Roof:Asphalt, Shingle
- Year built:1992
- Building area:2,847 sq. ft.
- Lot area:0.36 Acres
Utilities
- Water:Public, Water Connected
- Sewer:Public Sewer, Sewer Connected
Finances and disclosures
- Price:$450,000
- Price per sq. ft.:$158.06
- Tax amount:$2,407
New listings near 1768 Brookwood Drive Ne
- New
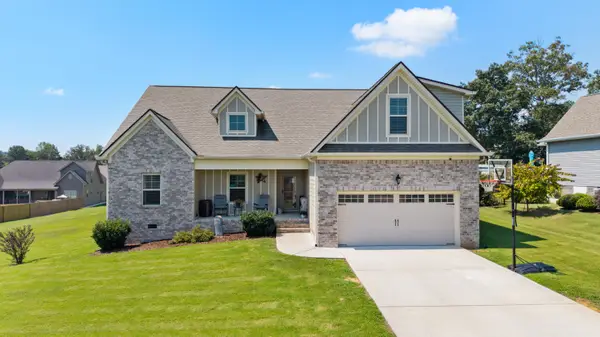 $498,000Active4 beds 3 baths2,295 sq. ft.
$498,000Active4 beds 3 baths2,295 sq. ft.136 Red Fox Lane Nw, Cleveland, TN 37312
MLS# 1518870Listed by: K W CLEVELAND - Open Sun, 1 to 3pmNew
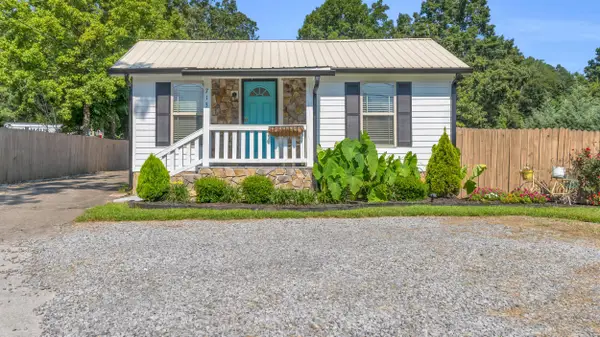 $279,900Active3 beds 2 baths1,440 sq. ft.
$279,900Active3 beds 2 baths1,440 sq. ft.713 Minnis Road, Cleveland, TN 37323
MLS# 20253856Listed by: RE/MAX REAL ESTATE PROFESSIONALS - New
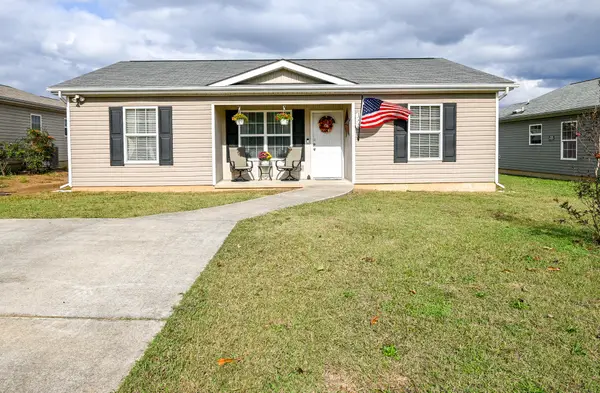 $245,000Active3 beds 2 baths1,156 sq. ft.
$245,000Active3 beds 2 baths1,156 sq. ft.1220 Victory Street Sw, Cleveland, TN 37311
MLS# 1518845Listed by: K W CLEVELAND - New
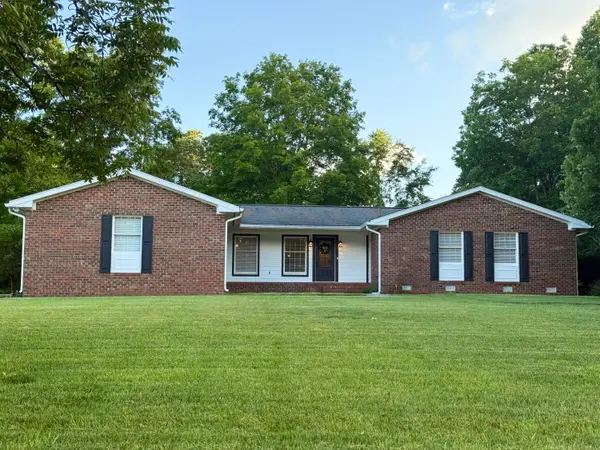 $509,000Active4 beds 3 baths2,454 sq. ft.
$509,000Active4 beds 3 baths2,454 sq. ft.309 Colony Lane Nw, Cleveland, TN 37312
MLS# 20253850Listed by: AWARD REALTY II - New
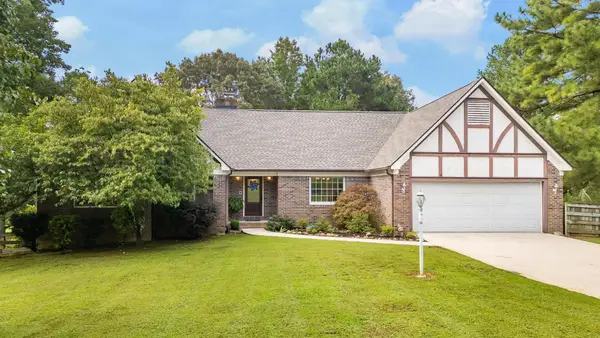 $499,000Active3 beds 2 baths1,833 sq. ft.
$499,000Active3 beds 2 baths1,833 sq. ft.275 Country Place Drive Nw, Cleveland, TN 37312
MLS# 2975465Listed by: KELLER WILLIAMS CLEVELAND  $314,900Pending3 beds 2 baths1,917 sq. ft.
$314,900Pending3 beds 2 baths1,917 sq. ft.2867 Benton Pike Ne, Cleveland, TN 37323
MLS# 20253843Listed by: RE/MAX EXPERIENCE $80,000Pending3 beds 2 baths1,016 sq. ft.
$80,000Pending3 beds 2 baths1,016 sq. ft.2006 Sun Hill Road Sw, Cleveland, TN 37311
MLS# 1518804Listed by: RICHARDSON GROUP KW CLEVELAND- New
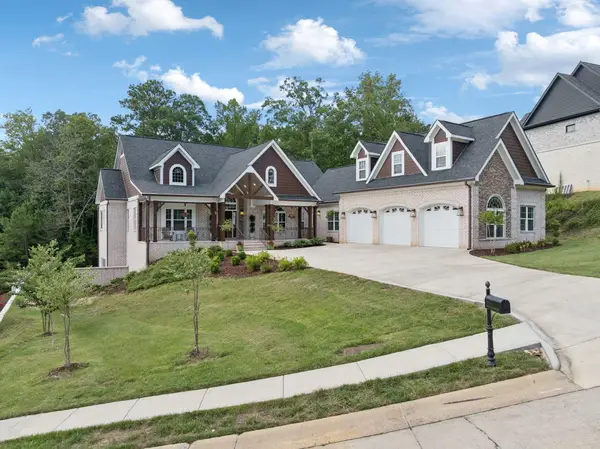 $1,400,000Active4 beds 5 baths3,800 sq. ft.
$1,400,000Active4 beds 5 baths3,800 sq. ft.717 Pembridge Circle, Cleveland, TN 37312
MLS# 1518800Listed by: BENDER REALTY - New
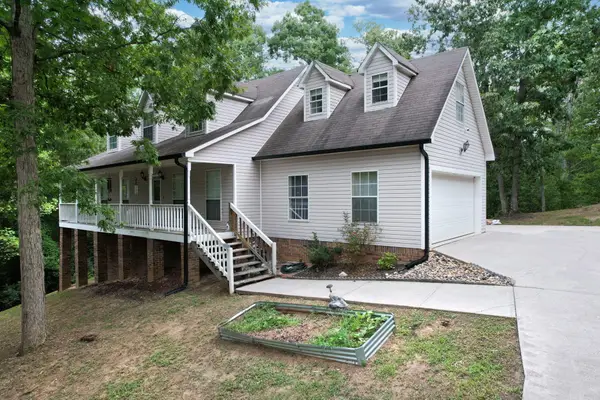 $410,000Active4 beds 3 baths3,200 sq. ft.
$410,000Active4 beds 3 baths3,200 sq. ft.130 Zion Drive Nw, Cleveland, TN 37312
MLS# 20253820Listed by: EPIQUE REALTY - New
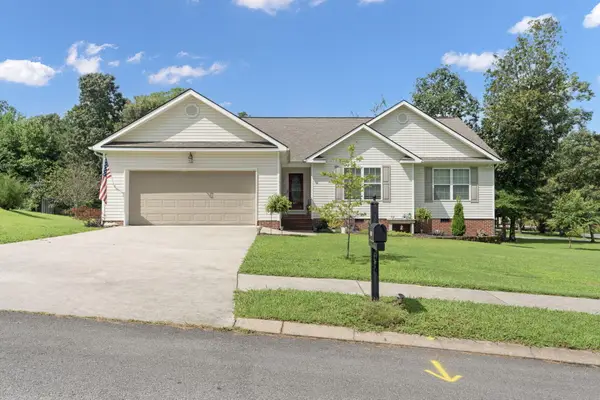 $399,000Active3 beds 2 baths1,710 sq. ft.
$399,000Active3 beds 2 baths1,710 sq. ft.274 Webb Lane Lane Ne, Cleveland, TN 37323
MLS# 20253816Listed by: EXIT PROVISION REALTY
