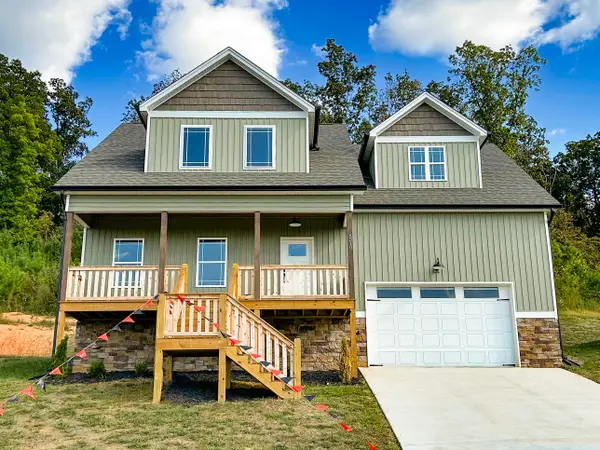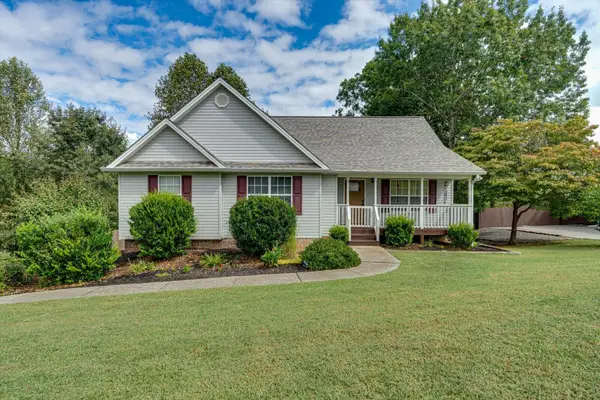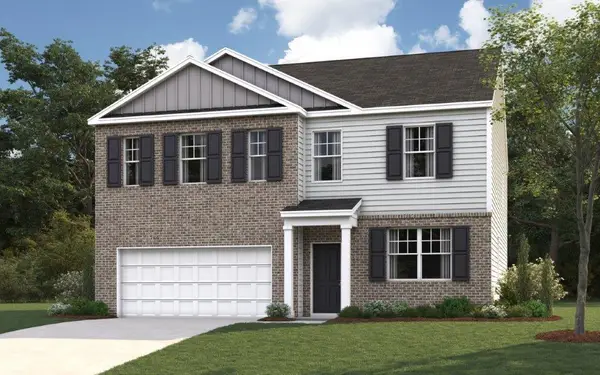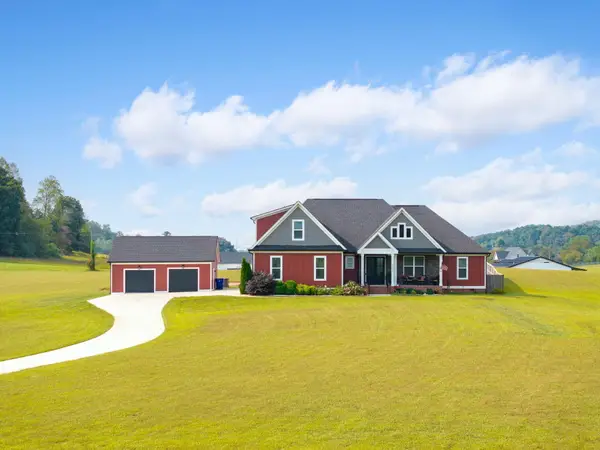1781 Weston Hills Drive Nw, Cleveland, TN 37312
Local realty services provided by:Better Homes and Gardens Real Estate Signature Brokers
1781 Weston Hills Drive Nw,Cleveland, TN 37312
$569,900
- 4 Beds
- 4 Baths
- 2,409 sq. ft.
- Single family
- Active
Listed by:jannis sams
Office:crye-leike realtors - cleveland
MLS#:20252623
Source:TN_RCAR
Price summary
- Price:$569,900
- Price per sq. ft.:$236.57
About this home
Beautiful 4 Bedroom Home with Mountain Views in Weston Hills
Welcome to this meticulously maintained 4 bedroom, 3.5 bath home in the desirable Weston Hills subdivision. Tucked into a quiet, scenic neighborhood, this home offers the perfect blend of peaceful retreat and in-town convenience—giving you the feeling of a private mountain escape, right in the heart of Cleveland.
Enjoy year-round mountain views, sunrises, and sunsets from your spacious covered front porch or private back deck. Inside, the open layout features vaulted ceilings, hardwood floors, and a cozy gas fireplace that adds warmth and charm to the living space.
The main-level primary suite is a true retreat with a spa-like bath, double vanity, soaking tub, tiled shower, and walk-in closet. The kitchen is built for both everyday living and entertaining with granite countertops, stainless steel appliances, a large island, and ample cabinet storage.
Upstairs, you'll find three additional bedrooms and two full baths. Outdoor spaces include a screened-in porch, a fully fenced backyard surrounded by mature trees for extra privacy, and a utility garage underneath for storage or workspace.
All of this is located just minutes from I-75, schools, shopping, and dining—so you can feel tucked away like you're in your own neighborhood getaway, while still enjoying all the perks of town.
Contact an agent
Home facts
- Year built:2018
- Listing ID #:20252623
- Added:114 day(s) ago
- Updated:October 03, 2025 at 02:24 PM
Rooms and interior
- Bedrooms:4
- Total bathrooms:4
- Full bathrooms:3
- Half bathrooms:1
- Living area:2,409 sq. ft.
Heating and cooling
- Cooling:Ceiling Fan(s), Central Air
- Heating:Central, Electric, Multi Units
Structure and exterior
- Roof:Pitched, Shingle
- Year built:2018
- Building area:2,409 sq. ft.
- Lot area:0.33 Acres
Schools
- High school:Cleveland
- Middle school:Cleveland
- Elementary school:Candys Creek Cherokee
Utilities
- Water:Public, Water Connected
- Sewer:Public Sewer, Sewer Available, Sewer Connected
Finances and disclosures
- Price:$569,900
- Price per sq. ft.:$236.57
New listings near 1781 Weston Hills Drive Nw
- Open Fri, 12 to 4pmNew
 $360,000Active3 beds 3 baths1,920 sq. ft.
$360,000Active3 beds 3 baths1,920 sq. ft.8319 Cottage Way Sw, Cleveland, TN 37311
MLS# 20254693Listed by: RICHARDSON GROUP KW CLEVELAND - Open Sun, 2 to 4pmNew
 $425,000Active3 beds 2 baths1,867 sq. ft.
$425,000Active3 beds 2 baths1,867 sq. ft.258 Heather Oaks Trail Se, Cleveland, TN 37323
MLS# 1521341Listed by: REAL ESTATE PARTNERS CHATTANOOGA LLC - New
 $370,000Active5 beds 3 baths2,382 sq. ft.
$370,000Active5 beds 3 baths2,382 sq. ft.3376 NE Serenity Drive Ne, Cleveland, TN 37312
MLS# 20254689Listed by: KW CLEVELAND - New
 $299,900Active0.76 Acres
$299,900Active0.76 Acres1696 Chippewa Avenue Se, Cleveland, TN 37311
MLS# 1521587Listed by: CRYE-LEIKE, REALTORS - New
 $350,000Active4 beds 2 baths1,444 sq. ft.
$350,000Active4 beds 2 baths1,444 sq. ft.401 Lakeview Drive Se, Cleveland, TN 37323
MLS# 20254685Listed by: RE/MAX EXPERIENCE - New
 $260,000Active3 beds 2 baths1,352 sq. ft.
$260,000Active3 beds 2 baths1,352 sq. ft.3191 Holly Brook Circle Ne, Cleveland, TN 37323
MLS# 1521584Listed by: K W CLEVELAND - New
 $368,804Active4 beds 3 baths2,804 sq. ft.
$368,804Active4 beds 3 baths2,804 sq. ft.4011 Wendell Road, Cleveland, TN 37323
MLS# 1521559Listed by: DHI INC - New
 $875,000Active4 beds 4 baths2,803 sq. ft.
$875,000Active4 beds 4 baths2,803 sq. ft.5857 Dalton Pike Se, Cleveland, TN 37323
MLS# 1521563Listed by: CHARLOTTE MABRY TEAM - New
 $170,000Active2 beds 1 baths860 sq. ft.
$170,000Active2 beds 1 baths860 sq. ft.2208 Bower Lane Se, Cleveland, TN 37311
MLS# 20254672Listed by: R*E*TRADE REAL ESTATE & AUCTION - New
 $399,900Active6 beds 4 baths3,005 sq. ft.
$399,900Active6 beds 4 baths3,005 sq. ft.2537 Harrison Pike, Cleveland, TN 37311
MLS# 1521539Listed by: REALTY ONE GROUP EXPERTS
