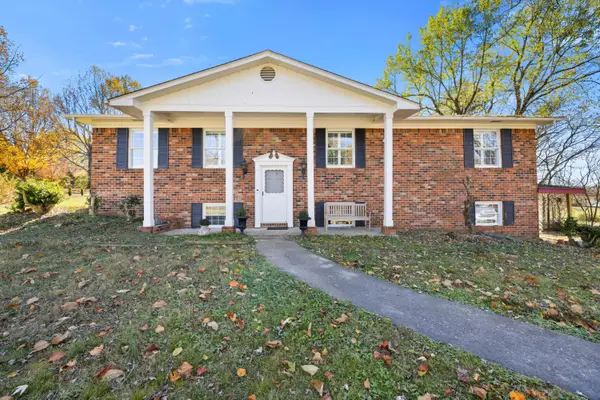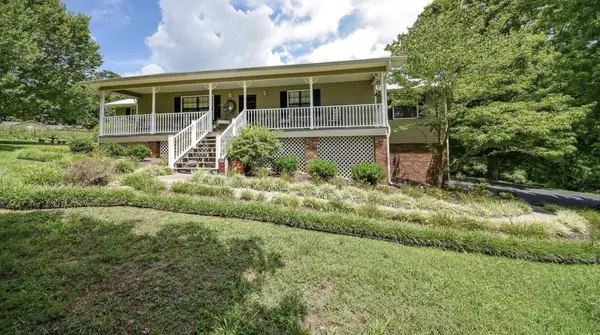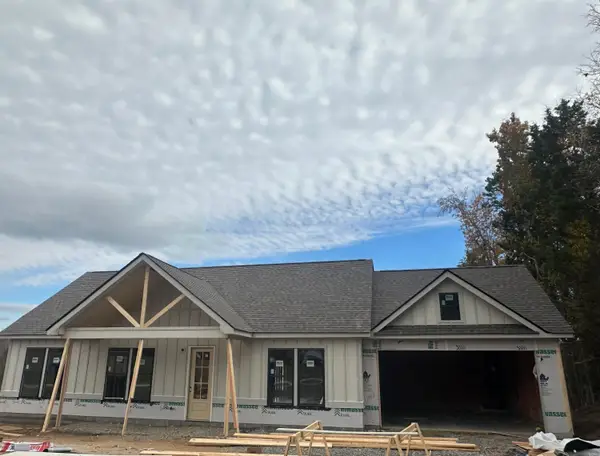1798 31st Street Ne, Cleveland, TN 37323
Local realty services provided by:Better Homes and Gardens Real Estate Jackson Realty
1798 31st Street Ne,Cleveland, TN 37323
$810,000
- 4 Beds
- 4 Baths
- 3,476 sq. ft.
- Single family
- Active
Listed by: kathryn barger-howell
Office: keller williams realty
MLS#:1514527
Source:TN_CAR
Price summary
- Price:$810,000
- Price per sq. ft.:$233.03
About this home
Welcome to this beautifully custom-built 4-bedroom, 4-bathroom home nestled on 8 acres of lush land in Cleveland, TN. Designed with comfort, functionality, and privacy in mind, this property offers a unique blend of rural tranquility and residential convenience, with agricultural and residential zoning. The primary suite is conveniently located on the first floor, complete with an en suite bathroom featuring a jetted tub, separate shower, dual sinks, and two closets. A full bathroom on the main level provides easy access to the backyard. The main level has a two car garage with ample storage. Upstairs, you'll find two generously sized bedrooms, each with its own large closet, and a shared bathroom. A large bonus area separates the bedrooms, currently used as a home office. The lower level includes a fully independent basement apartment with its own entrance. This 1-bedroom, 1-bath unit features a full kitchen, living room, private laundry area, carport, and garage access.Step outside and experience the tranquility of your own land, complete with a creek running through the property, a peaceful spring-feed pond and a fenced area of the backyard that was previously used for cattle. The property has been lovingly landscaped and features a stunning variety of flowering plants and mature trees, including azaleas, Japanese maples, hostas, roses, muscadines, daylilies, Redbud trees, Virginia spiderwort, hydrangeas, Yoshino cherry trees, camellias, creeping phlox, and the owner's cherished peonies. This property has been lovingly maintained and is a true oasis for nature lovers, hobby farmers, or those just seeking a private retreat with room to grow. Enjoy peaceful views, morning walks by the pond, and the freedom to live how you want—with space for livestock, gardens, or just wide open skies. Don't miss this one-of-a-kind home with space, beauty, and flexibility. Schedule your private showing today and experience all it has to offer.
Contact an agent
Home facts
- Year built:2004
- Listing ID #:1514527
- Added:140 day(s) ago
- Updated:November 14, 2025 at 03:46 PM
Rooms and interior
- Bedrooms:4
- Total bathrooms:4
- Full bathrooms:4
- Living area:3,476 sq. ft.
Heating and cooling
- Cooling:Central Air, Electric, Multi Units
- Heating:Central, Electric, Heating
Structure and exterior
- Roof:Shingle
- Year built:2004
- Building area:3,476 sq. ft.
- Lot area:8.06 Acres
Utilities
- Water:Public, Water Connected
- Sewer:Septic Tank
Finances and disclosures
- Price:$810,000
- Price per sq. ft.:$233.03
- Tax amount:$1,694
New listings near 1798 31st Street Ne
- New
 $360,000Active3 beds 4 baths2,484 sq. ft.
$360,000Active3 beds 4 baths2,484 sq. ft.125 Silver Maple Circle Sw, Cleveland, TN 37311
MLS# 1523941Listed by: KELLER WILLIAMS REALTY - New
 $499,000Active4 beds 3 baths4,600 sq. ft.
$499,000Active4 beds 3 baths4,600 sq. ft.150 Royal Oaks Drive Ne, Cleveland, TN 37323
MLS# 1523917Listed by: EXP REALTY, LLC - New
 $342,000Active3 beds 3 baths1,600 sq. ft.
$342,000Active3 beds 3 baths1,600 sq. ft.5142 Skyline Way Ne, Cleveland, TN 37312
MLS# 1523904Listed by: ZACH TAYLOR - CHATTANOOGA - New
 $389,000Active3 beds 2 baths1,640 sq. ft.
$389,000Active3 beds 2 baths1,640 sq. ft.132 Barker Lane Nw, Cleveland, TN 37312
MLS# 1523871Listed by: EAST TENNESSEE PROPERTIES, LLC  $239,900Pending3 beds 2 baths1,175 sq. ft.
$239,900Pending3 beds 2 baths1,175 sq. ft.3245 Trewhitt Road Se, Cleveland, TN 37323
MLS# 1523851Listed by: RE/MAX R. E. PROFESSIONALS- New
 $19,900Active0.52 Acres
$19,900Active0.52 AcresLot 8 William Way Se, Cleveland, TN 37323
MLS# 1523848Listed by: BENDER REALTY - New
 $435,000Active3 beds 3 baths2,584 sq. ft.
$435,000Active3 beds 3 baths2,584 sq. ft.2793 Varnell Road, Cleveland, TN 37323
MLS# 1523847Listed by: COMPASS GROUP REALTY,LLC - New
 $250,000Active3 beds 2 baths2,036 sq. ft.
$250,000Active3 beds 2 baths2,036 sq. ft.1509 17th Street Nw, Cleveland, TN 37311
MLS# 1523823Listed by: CRYE-LEIKE, REALTORS - New
 $359,900Active3 beds 2 baths1,311 sq. ft.
$359,900Active3 beds 2 baths1,311 sq. ft.5204 Norah Place Nw, Cleveland, TN 37312
MLS# 20255326Listed by: KW CLEVELAND - New
 $529,999Active5 beds 4 baths2,700 sq. ft.
$529,999Active5 beds 4 baths2,700 sq. ft.2460 Tennessee Nursery Road, Cleveland, TN 37320
MLS# 1523780Listed by: LISTWITHFREEDOM.COM
