1847 NE Timber Creek Rd, Cleveland, TN 37323
Local realty services provided by:Better Homes and Gardens Real Estate Jackson Realty
Listed by:marty muckenfuss
Office:country living realty
MLS#:1313953
Source:TN_KAAR
Price summary
- Price:$409,000
- Price per sq. ft.:$184.4
- Monthly HOA dues:$8.33
About this home
This is One-Level living!! This Pratt built - Belvoir Craftsman-Style Plan features hardwood planks, (2) Guest Rooms on the left with conveniently located Guest Bath between. Foyer opens into a large open floor plan with Granite Countertops with tiled back splash, Stainless Appliances, Over-Sized Island extended out for more seating options, Pendent Lighting, Walk-In Pantry.
The Great Room has Crown Molding, a Natural Gas Fireplace with Flush Hearth. Dining Area features Chair Rail with Base Cap Wainscoting for entertaining friends and family. Enter the Laundry Room/Mud Room off the kitchen or from the 2 Car Garage with Attic Access. The Main Level Master Suite features Over-Sized Shower Tiled from floor to Ceiling with Bench Seating, 4' Heavy Glass Semi-Frameless Shower Door, Water Closet, 8' Double Sink Vanity, and larger Walk-In Closet. Home exterior comes with James Hardi Siding and Hardi Shakes. The Following do not convey: Freezer in the garage, Washer and Dryer.
Contact an agent
Home facts
- Year built:2020
- Listing ID #:1313953
- Added:57 day(s) ago
- Updated:October 30, 2025 at 07:27 AM
Rooms and interior
- Bedrooms:3
- Total bathrooms:2
- Full bathrooms:2
- Living area:2,218 sq. ft.
Heating and cooling
- Cooling:Attic Fan, Central Cooling
- Heating:Central, Electric, Heat Pump
Structure and exterior
- Year built:2020
- Building area:2,218 sq. ft.
- Lot area:0.2 Acres
Schools
- High school:Cleveland
- Middle school:Cleveland
- Elementary school:Mayfield
Utilities
- Sewer:Public Sewer
Finances and disclosures
- Price:$409,000
- Price per sq. ft.:$184.4
New listings near 1847 NE Timber Creek Rd
- New
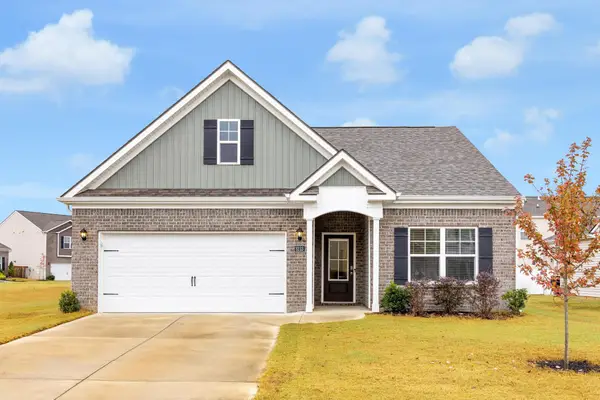 $329,900Active3 beds 2 baths1,700 sq. ft.
$329,900Active3 beds 2 baths1,700 sq. ft.3213 Rolling Meadow Way Ne, Cleveland, TN 37323
MLS# 3035473Listed by: KELLER WILLIAMS CLEVELAND - New
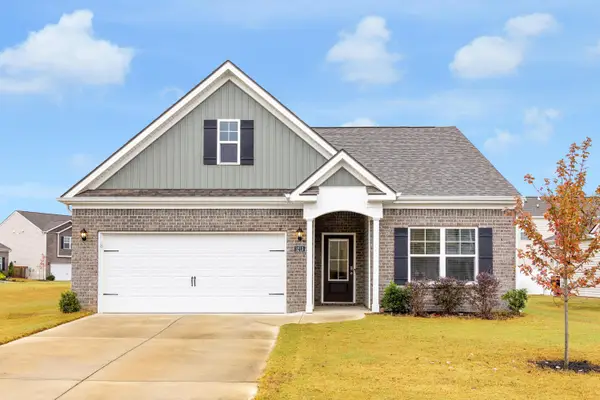 $329,900Active3 beds 2 baths1,700 sq. ft.
$329,900Active3 beds 2 baths1,700 sq. ft.3213 Rolling Meadow Way Ne, Cleveland, TN 37323
MLS# 20255133Listed by: KW CLEVELAND - New
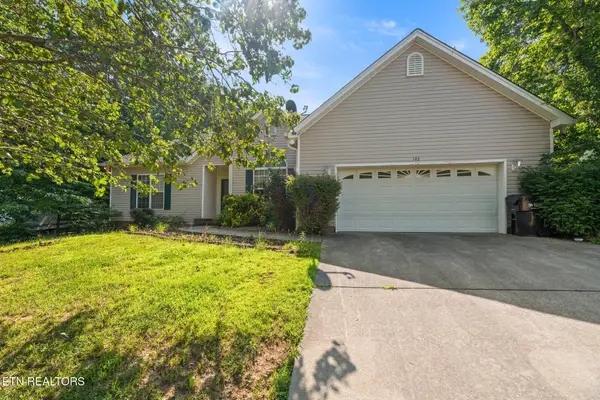 $360,000Active3 beds 2 baths1,820 sq. ft.
$360,000Active3 beds 2 baths1,820 sq. ft.192 Savannah Ridge Trail Ne Tr, Cleveland, TN 37323
MLS# 1320284Listed by: SILVER KEY REALTY - New
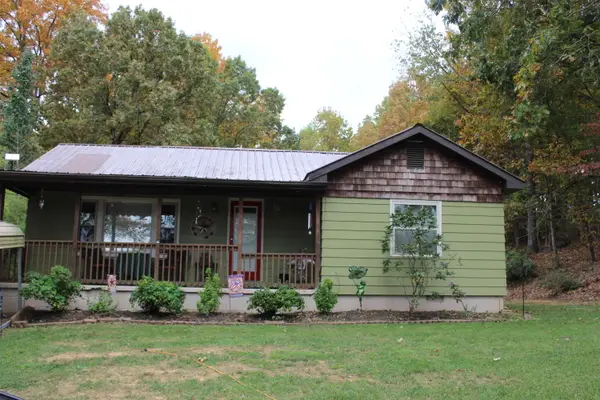 $280,000Active2 beds 2 baths1,162 sq. ft.
$280,000Active2 beds 2 baths1,162 sq. ft.4500 Waterlevel Highway, Cleveland, TN 37323
MLS# 20255128Listed by: EXP REALTY - CLEVELAND - New
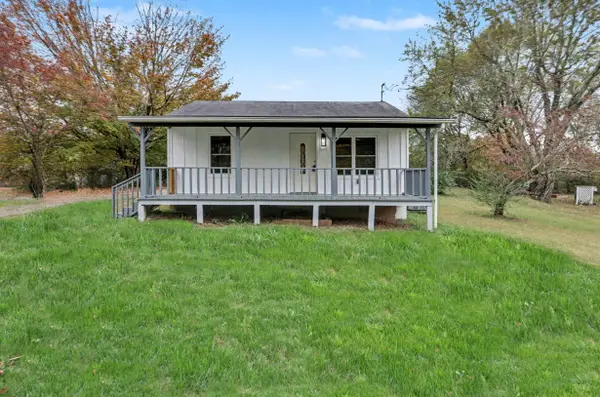 $200,000Active2 beds 2 baths806 sq. ft.
$200,000Active2 beds 2 baths806 sq. ft.1640 14th Street Se, Cleveland, TN 37311
MLS# 1523097Listed by: ZACH TAYLOR - CHATTANOOGA - New
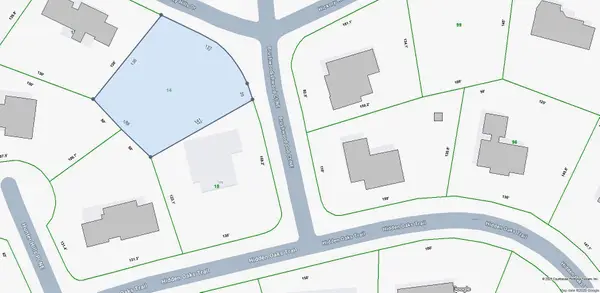 $40,000Active0 Acres
$40,000Active0 Acres0 Hickory Hills Drive Ne, Cleveland, TN 37312
MLS# 20255125Listed by: GILBERT REAL ESTATE & PROPERTY MANAGEMENT - New
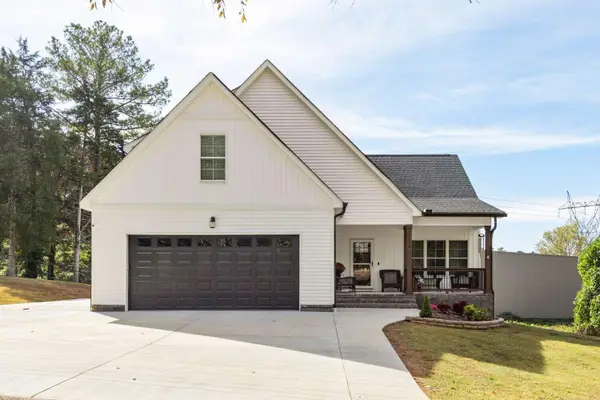 $525,000Active3 beds 4 baths2,779 sq. ft.
$525,000Active3 beds 4 baths2,779 sq. ft.120 Stonewood Drive Nw, Cleveland, TN 37311
MLS# 1523092Listed by: PREMIER PROPERTY GROUP INC. - New
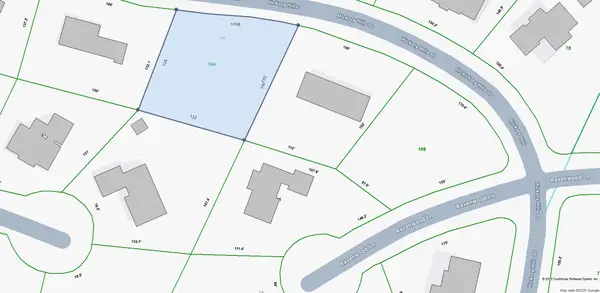 $40,000Active0 Acres
$40,000Active0 Acres478 Hickory Hills Drive, Cleveland, TN 37312
MLS# 20255124Listed by: GILBERT REAL ESTATE & PROPERTY MANAGEMENT - New
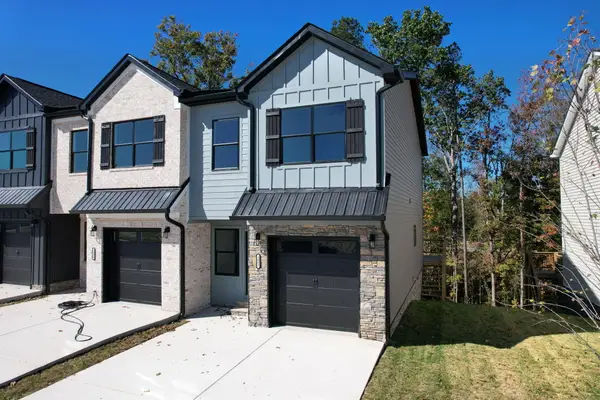 $256,620Active3 beds 3 baths1,410 sq. ft.
$256,620Active3 beds 3 baths1,410 sq. ft.3042 Three Creeks Drive Nw, Cleveland, TN 37312
MLS# 20255123Listed by: AWARD REALTY II - New
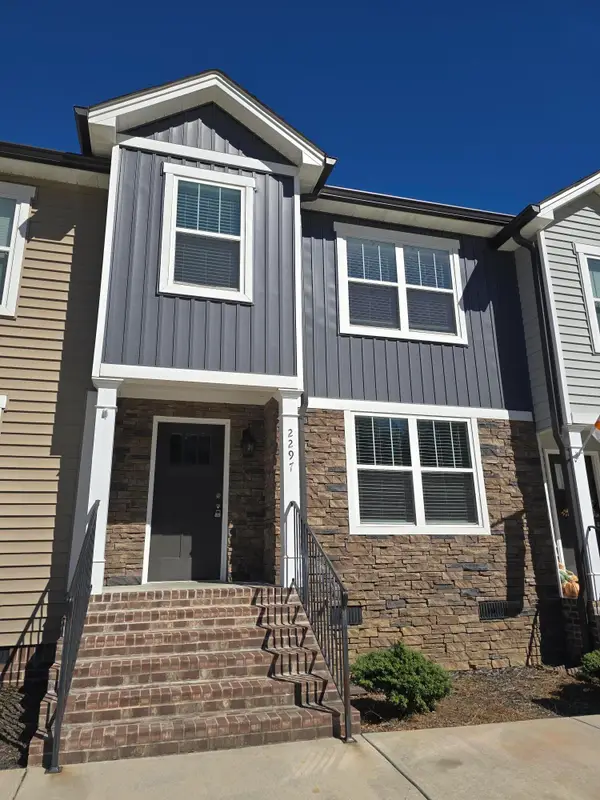 $228,000Active2 beds 3 baths1,353 sq. ft.
$228,000Active2 beds 3 baths1,353 sq. ft.2297 Shady Lane Ne, Cleveland, TN 37312
MLS# 1523060Listed by: KELLER WILLIAMS REALTY
