232 Blue Grass Circle Se, Cleveland, TN 37323
Local realty services provided by:Better Homes and Gardens Real Estate Signature Brokers
232 Blue Grass Circle Se,Cleveland, TN 37323
$295,500
- 3 Beds
- 1 Baths
- - sq. ft.
- Single family
- Sold
Listed by:sommer oder
Office:re/max experience
MLS#:20252312
Source:TN_RCAR
Sorry, we are unable to map this address
Price summary
- Price:$295,500
About this home
Seller's Very Motivated! Bring Offers! Seller willing to offer concessions! Ask about lease purchase! Welcome to a stunning blend of timeless charm and modern luxury in this beautifully redesigned mid-century modern ranch. Every inch of this home has been thoughtfully and professionally updated—from the ceilings all the way down to the encapsulated crawl space, completed by Orkin for ultimate peace of mind. Step inside to find fresh exterior and interior paint, all-new doors, trim, and crown molding, and custom recessed LED lighting throughout. Most rooms have been taken down to the studs and rebuilt with brand new sheetrock for a truly fresh start. The original hardwood floors have been meticulously refinished, adding warmth and character that nods to the home's mid-century roots.
The heart of the home boasts a brand new kitchen and bathroom featuring custom cabinetry and luxurious, high-end tilework. Each closet has been custom designed by Chattanooga Closets to maximize functionality and space. Outside, enjoy a large, fenced backyard—perfect for entertaining or relaxing—in a quiet, established neighborhood.
Homes with this level of care, detail, and design are truly rare. Don't miss your chance to own this one-of-a-kind gem. Call your favorite agent to schedule your private showing today!
Contact an agent
Home facts
- Year built:1968
- Listing ID #:20252312
- Added:128 day(s) ago
- Updated:September 29, 2025 at 05:42 PM
Rooms and interior
- Bedrooms:3
- Total bathrooms:1
- Full bathrooms:1
Heating and cooling
- Cooling:Central Air
- Heating:Electric
Structure and exterior
- Roof:Shingle
- Year built:1968
Schools
- High school:Bradley Central
- Middle school:Lake Forest
- Elementary school:Black Fox
Utilities
- Water:Public, Water Connected
- Sewer:Septic Tank
Finances and disclosures
- Price:$295,500
New listings near 232 Blue Grass Circle Se
- New
 $289,900Active3 beds 2 baths1,396 sq. ft.
$289,900Active3 beds 2 baths1,396 sq. ft.420 Belleview Drive Se, Cleveland, TN 37323
MLS# 3003319Listed by: AWARD REALTY II - New
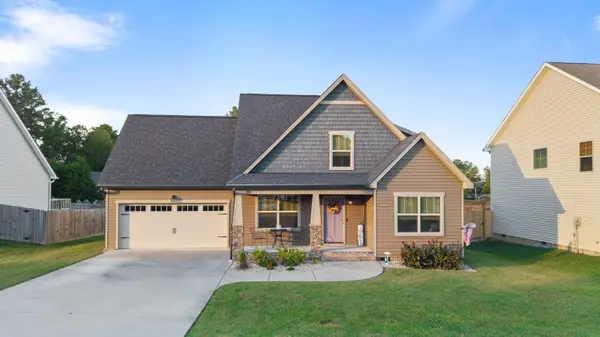 $435,000Active4 beds 3 baths2,265 sq. ft.
$435,000Active4 beds 3 baths2,265 sq. ft.1318 Stone Creek Trail Nw, Cleveland, TN 37312
MLS# 20254602Listed by: KW CLEVELAND - New
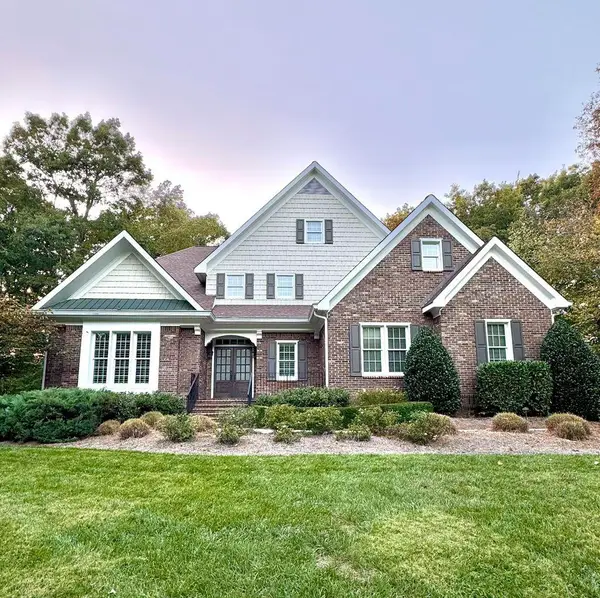 $925,000Active5 beds 5 baths5,436 sq. ft.
$925,000Active5 beds 5 baths5,436 sq. ft.147 Sunburst Lane Nw, Cleveland, TN 37312
MLS# 20254606Listed by: KELLER WILLIAMS REALTY - CHATTANOOGA - WASHINGTON ST - Open Sat, 10am to 12pmNew
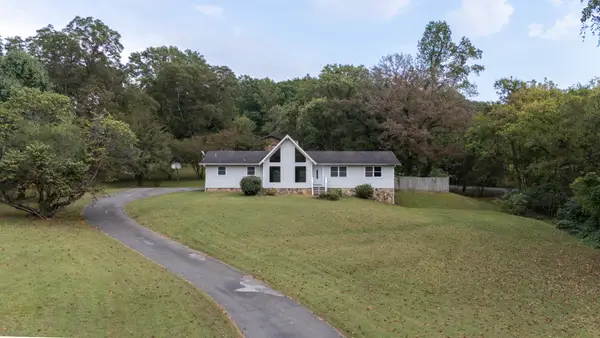 $425,000Active3 beds 2 baths1,610 sq. ft.
$425,000Active3 beds 2 baths1,610 sq. ft.2841 Varnell Rd Road, Cleveland, TN 37311
MLS# 1521309Listed by: REAL BROKER - New
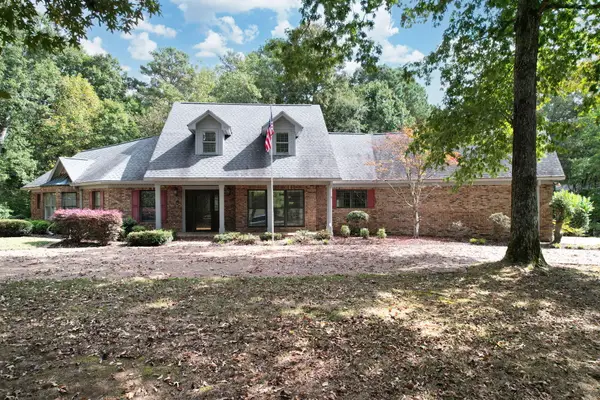 $699,900Active3 beds 5 baths4,517 sq. ft.
$699,900Active3 beds 5 baths4,517 sq. ft.1906 Partridge Road Nw, Cleveland, TN 37312
MLS# 20254596Listed by: COLDWELL BANKER KINARD REALTY - New
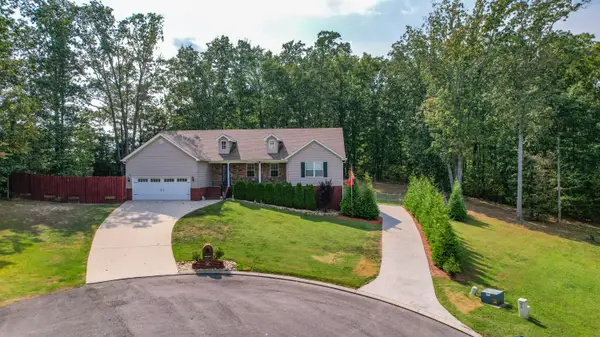 $470,000Active3 beds 3 baths2,848 sq. ft.
$470,000Active3 beds 3 baths2,848 sq. ft.290 Pebble Ridge Drive Se, Cleveland, TN 37323
MLS# 1521139Listed by: WEICHERT REALTORS-THE SPACE PLACE - New
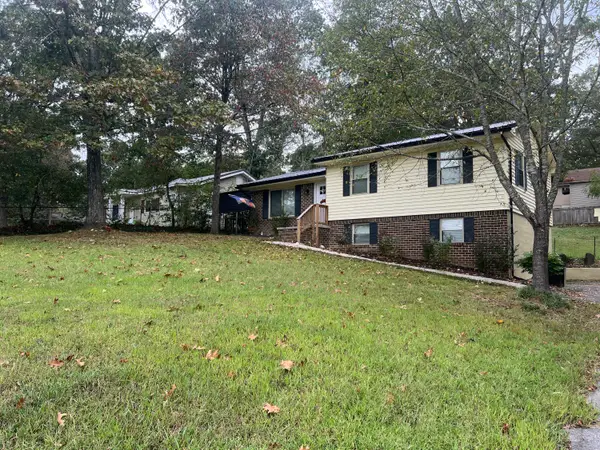 $290,000Active4 beds 2 baths1,500 sq. ft.
$290,000Active4 beds 2 baths1,500 sq. ft.380 SE Oakland Trail, Cleveland, TN 37323
MLS# 1521251Listed by: KELLER WILLIAMS REALTY - New
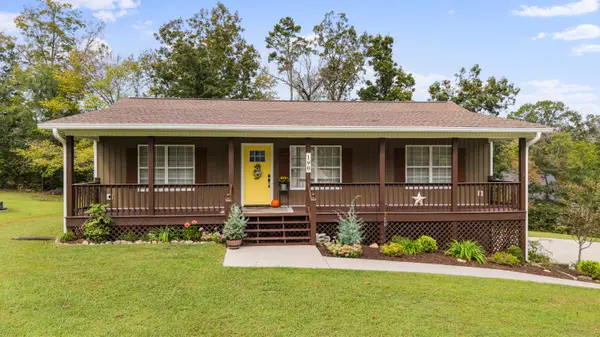 $325,000Active3 beds 2 baths1,414 sq. ft.
$325,000Active3 beds 2 baths1,414 sq. ft.190 Crescent Drive Se, Cleveland, TN 37323
MLS# 20254581Listed by: KW CLEVELAND - New
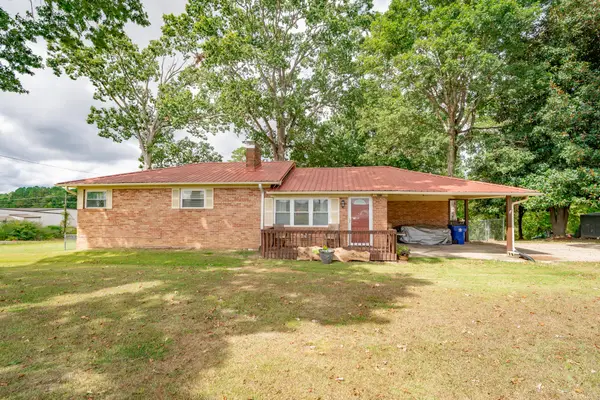 $350,000Active3 beds 3 baths2,148 sq. ft.
$350,000Active3 beds 3 baths2,148 sq. ft.3015 NE 20th Street, Cleveland, TN 37323
MLS# 1521243Listed by: KELLER WILLIAMS REALTY 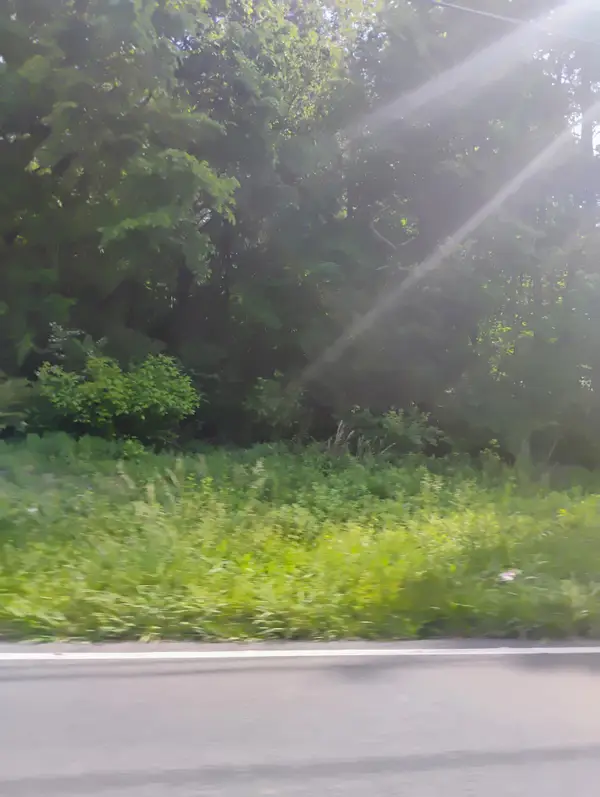 $499,000Active3.78 Acres
$499,000Active3.78 Acres1405/1425 Blythe Ferry Road, Cleveland, TN 37312
MLS# 20251937Listed by: RE/MAX EXPERIENCE
