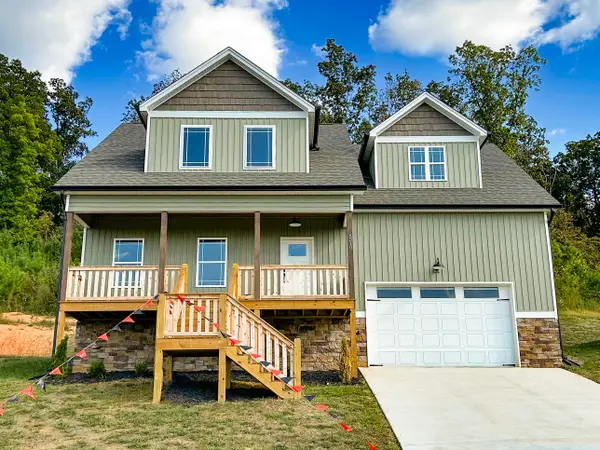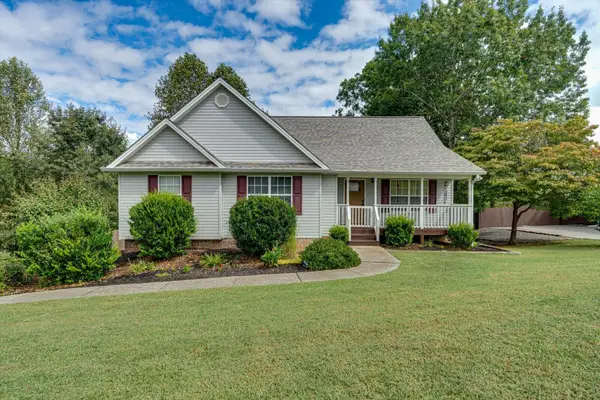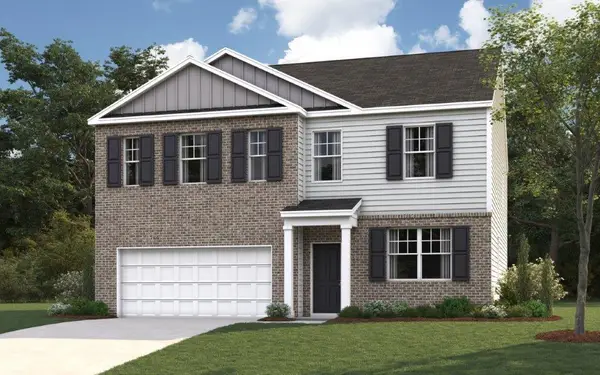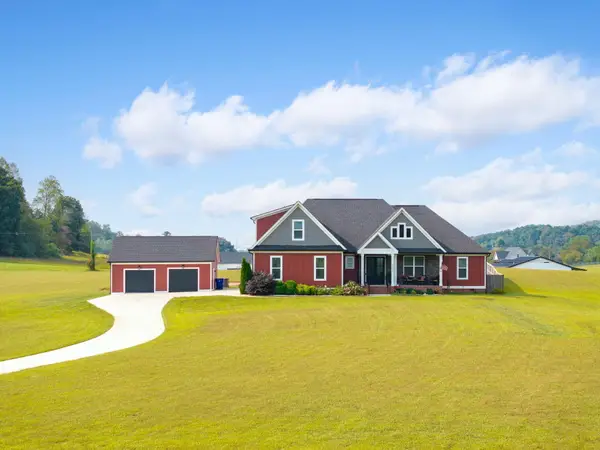239 Eagle Creek Road Nw, Cleveland, TN 37312
Local realty services provided by:Better Homes and Gardens Real Estate Signature Brokers
239 Eagle Creek Road Nw,Cleveland, TN 37312
$578,000
- 4 Beds
- 3 Baths
- 3,117 sq. ft.
- Single family
- Active
Listed by:jannis sams
Office:crye-leike realtors - cleveland
MLS#:20253162
Source:TN_RCAR
Price summary
- Price:$578,000
- Price per sq. ft.:$185.43
About this home
Introducing an exceptional property in the prestigious Eagle Creek Luxury Living gated community, located in the vibrant city of Cleveland, Tennessee. This stunning 3,100-square-foot residence offers an elevated standard of living with 4 bedrooms, 3 bathrooms, and a thoughtfully designed layout that seamlessly blends comfort and sophistication.
Upon entering, you are greeted by a spacious and inviting interior highlighted by a gas stone fireplace, which serves as a focal point in the main living area. The gourmet kitchen is expertly crafted for both functionality and style, making it ideal for entertaining or enjoying everyday meals with family.
The owner's suite is a private retreat, featuring a luxurious freestanding tub, his-and-hers vanities, and a generously sized walk-in closet. Step outside to the covered patio, where breathtaking mountain views provide the perfect backdrop for relaxation or entertaining.
This home is designed with flexibility in mind, offering separate living quarters complete with a fully equipped kitchen and a basement garage—perfect for extended family or guest accommodations. Additionally, the property includes approximately 800 square feet of unfinished space in the basement, presenting opportunities for additional storage or future customization.
Located just 5 minutes from I-75 and in close proximity to Walker Valley High School, this property combines the serenity of luxury living with the convenience of easy access to Cleveland's amenities. Known for its rich history, welcoming community, and proximity to outdoor attractions like the Ocoee River, Cleveland, Tennessee, is a city that offers an exceptional quality of life.
Contact an agent
Home facts
- Year built:2022
- Listing ID #:20253162
- Added:264 day(s) ago
- Updated:October 03, 2025 at 02:24 PM
Rooms and interior
- Bedrooms:4
- Total bathrooms:3
- Full bathrooms:3
- Living area:3,117 sq. ft.
Heating and cooling
- Cooling:Ceiling Fan(s), Central Air, Multi Units
- Heating:Central, Multi Units
Structure and exterior
- Roof:Shingle
- Year built:2022
- Building area:3,117 sq. ft.
- Lot area:0.43 Acres
Schools
- High school:Walker Valley
- Middle school:Ocoee
- Elementary school:Charleston
Utilities
- Water:Public, Water Connected
- Sewer:Public Sewer, Sewer Connected
Finances and disclosures
- Price:$578,000
- Price per sq. ft.:$185.43
New listings near 239 Eagle Creek Road Nw
- Open Fri, 12 to 4pmNew
 $360,000Active3 beds 3 baths1,920 sq. ft.
$360,000Active3 beds 3 baths1,920 sq. ft.8319 Cottage Way Sw, Cleveland, TN 37311
MLS# 20254693Listed by: RICHARDSON GROUP KW CLEVELAND - Open Sun, 2 to 4pmNew
 $425,000Active3 beds 2 baths1,867 sq. ft.
$425,000Active3 beds 2 baths1,867 sq. ft.258 Heather Oaks Trail Se, Cleveland, TN 37323
MLS# 1521341Listed by: REAL ESTATE PARTNERS CHATTANOOGA LLC - New
 $370,000Active5 beds 3 baths2,382 sq. ft.
$370,000Active5 beds 3 baths2,382 sq. ft.3376 NE Serenity Drive Ne, Cleveland, TN 37312
MLS# 20254689Listed by: KW CLEVELAND - New
 $299,900Active0.76 Acres
$299,900Active0.76 Acres1696 Chippewa Avenue Se, Cleveland, TN 37311
MLS# 1521587Listed by: CRYE-LEIKE, REALTORS - New
 $350,000Active4 beds 2 baths1,444 sq. ft.
$350,000Active4 beds 2 baths1,444 sq. ft.401 Lakeview Drive Se, Cleveland, TN 37323
MLS# 20254685Listed by: RE/MAX EXPERIENCE - New
 $260,000Active3 beds 2 baths1,352 sq. ft.
$260,000Active3 beds 2 baths1,352 sq. ft.3191 Holly Brook Circle Ne, Cleveland, TN 37323
MLS# 1521584Listed by: K W CLEVELAND - New
 $368,804Active4 beds 3 baths2,804 sq. ft.
$368,804Active4 beds 3 baths2,804 sq. ft.4011 Wendell Road, Cleveland, TN 37323
MLS# 1521559Listed by: DHI INC - New
 $875,000Active4 beds 4 baths2,803 sq. ft.
$875,000Active4 beds 4 baths2,803 sq. ft.5857 Dalton Pike Se, Cleveland, TN 37323
MLS# 1521563Listed by: CHARLOTTE MABRY TEAM - New
 $170,000Active2 beds 1 baths860 sq. ft.
$170,000Active2 beds 1 baths860 sq. ft.2208 Bower Lane Se, Cleveland, TN 37311
MLS# 20254672Listed by: R*E*TRADE REAL ESTATE & AUCTION - New
 $399,900Active6 beds 4 baths3,005 sq. ft.
$399,900Active6 beds 4 baths3,005 sq. ft.2537 Harrison Pike, Cleveland, TN 37311
MLS# 1521539Listed by: REALTY ONE GROUP EXPERTS
