251 Meadow Lane Road Se, Cleveland, TN 37323
Local realty services provided by:Better Homes and Gardens Real Estate Signature Brokers
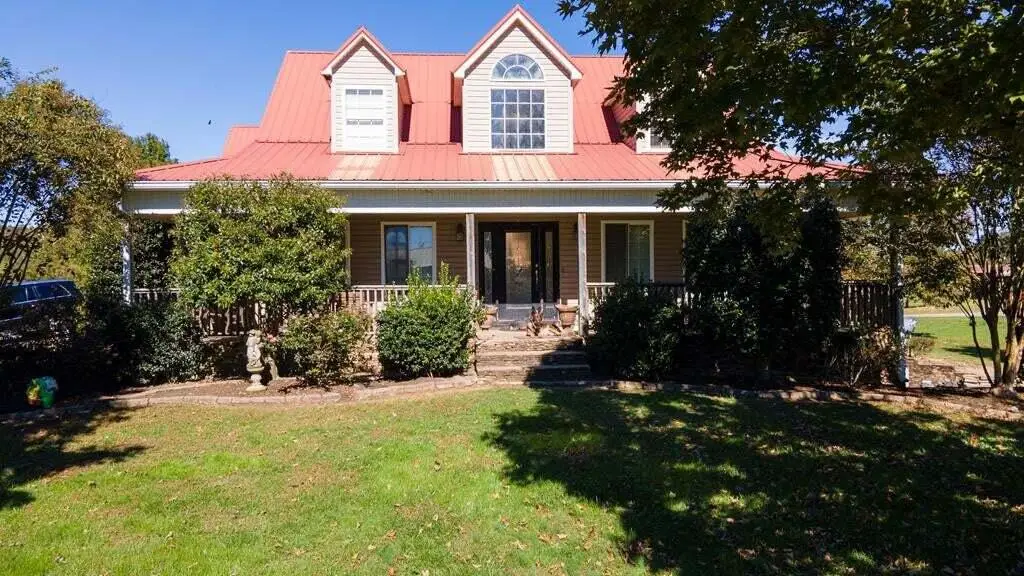
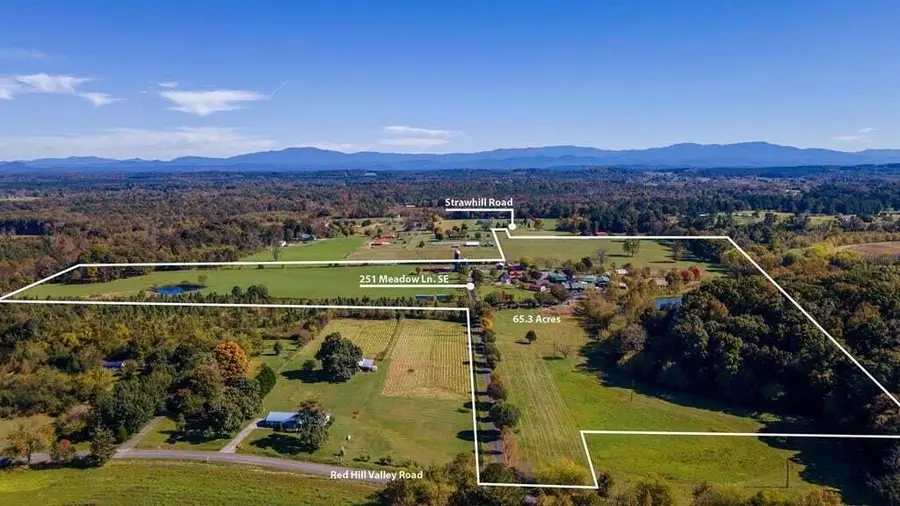
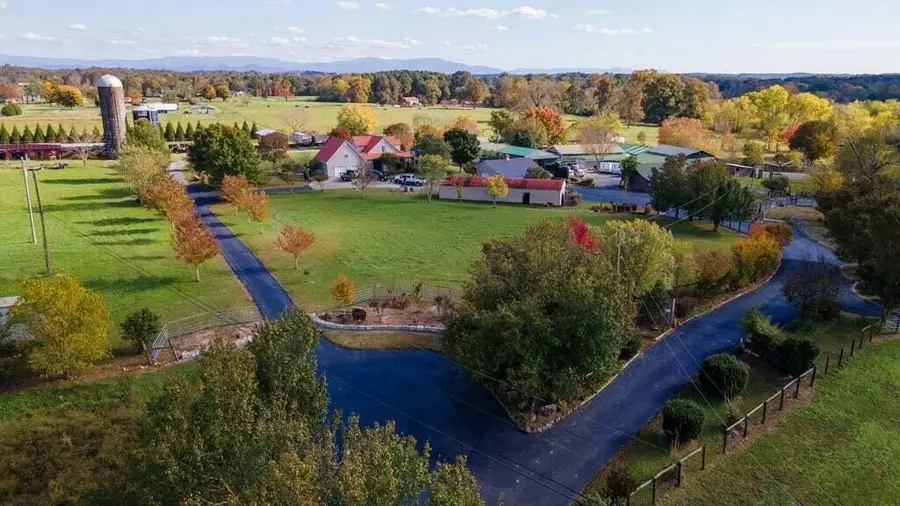
251 Meadow Lane Road Se,Cleveland, TN 37323
$2,700,000
- 3 Beds
- 5 Baths
- 2,600 sq. ft.
- Single family
- Active
Listed by:prisavia croft
Office:crye-leike realtors - cleveland
MLS#:20244424
Source:TN_RCAR
Price summary
- Price:$2,700,000
- Price per sq. ft.:$1,038.46
About this home
Escape to this picturesque 64-acre farm, offering the perfect blend of luxury and country living! This estate features a spacious home with 3 bedrooms, 3 full baths, 2 half baths, a bonus room, full basement, and a 4-car garage. The master suite on the main level includes a relaxing jetted tub and walk-in closets.
Equestrian enthusiasts will love the 13,000 sq. ft. horse barn with 10 stalls, indoor lunge line arena, riding pen, and a cozy bunkhouse with 4 beds, a shower, and sink area. Additional amenities include 3 pole barns, a cattle working barn, fencing, fruit trees, and a Buford roping machine. Two silos are also on the property.
Enjoy the serene outdoors with city water, a private well, and a spring-fed pond. Farm equipment and furniture are negotiable, and this unique property is being sold 'as is.
Schedule your showing today. Listing agent to be present at all showings and tours with buyer and buyer agent. Submit proof of funds with all offers.
Contact an agent
Home facts
- Year built:2004
- Listing Id #:20244424
- Added:278 day(s) ago
- Updated:August 10, 2025 at 02:12 PM
Rooms and interior
- Bedrooms:3
- Total bathrooms:5
- Full bathrooms:3
- Half bathrooms:2
- Living area:2,600 sq. ft.
Heating and cooling
- Cooling:Central Air
- Heating:Central, Electric
Structure and exterior
- Roof:Metal
- Year built:2004
- Building area:2,600 sq. ft.
- Lot area:64 Acres
Schools
- High school:Bradley Central
- Middle school:Lake Forest
- Elementary school:Waterville
Utilities
- Water:Public, Well
- Sewer:Septic Tank
Finances and disclosures
- Price:$2,700,000
- Price per sq. ft.:$1,038.46
New listings near 251 Meadow Lane Road Se
- New
 $459,900Active6 beds 3 baths2,384 sq. ft.
$459,900Active6 beds 3 baths2,384 sq. ft.3465 Edgewood Circle Nw, Cleveland, TN 37312
MLS# 20253870Listed by: AWARD REALTY II - New
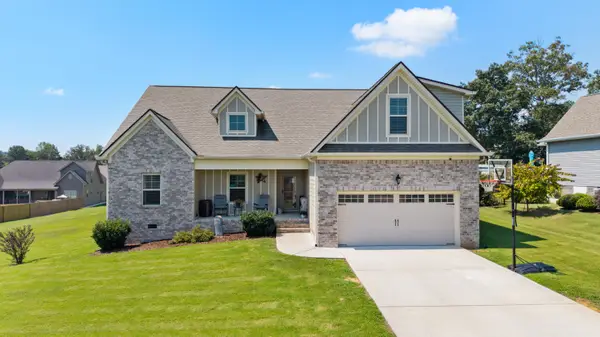 $498,000Active4 beds 3 baths2,295 sq. ft.
$498,000Active4 beds 3 baths2,295 sq. ft.136 Red Fox Lane Nw, Cleveland, TN 37312
MLS# 1518870Listed by: K W CLEVELAND - Open Sun, 1 to 3pmNew
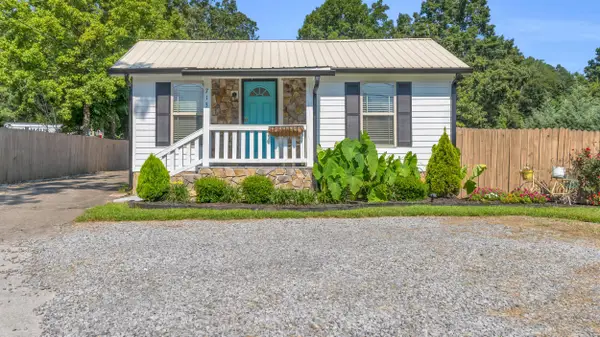 $279,900Active3 beds 2 baths1,440 sq. ft.
$279,900Active3 beds 2 baths1,440 sq. ft.713 Minnis Road, Cleveland, TN 37323
MLS# 20253856Listed by: RE/MAX REAL ESTATE PROFESSIONALS - New
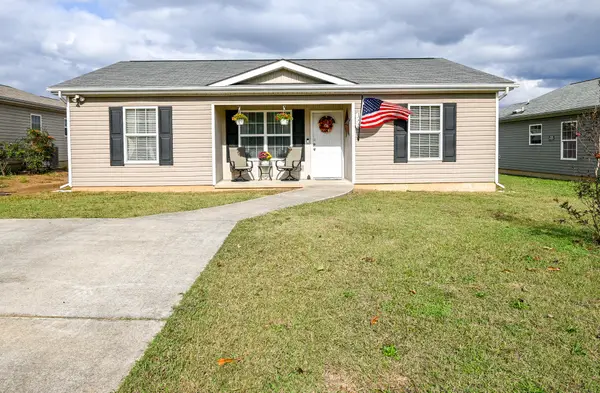 $245,000Active3 beds 2 baths1,156 sq. ft.
$245,000Active3 beds 2 baths1,156 sq. ft.1220 Victory Street Sw, Cleveland, TN 37311
MLS# 1518845Listed by: K W CLEVELAND - New
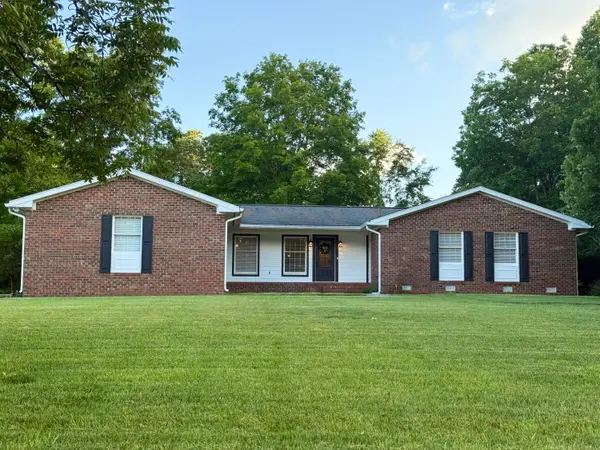 $509,000Active4 beds 3 baths2,454 sq. ft.
$509,000Active4 beds 3 baths2,454 sq. ft.309 Colony Lane Nw, Cleveland, TN 37312
MLS# 20253850Listed by: AWARD REALTY II - New
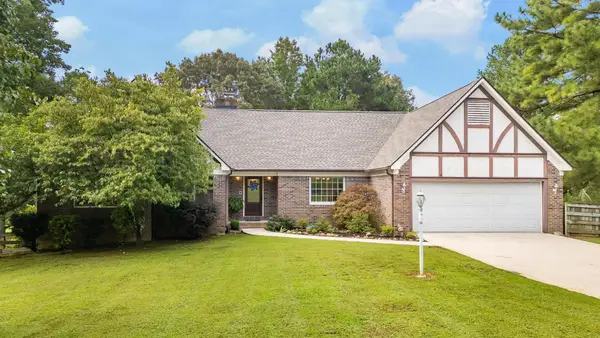 $499,000Active3 beds 2 baths1,833 sq. ft.
$499,000Active3 beds 2 baths1,833 sq. ft.275 Country Place Drive Nw, Cleveland, TN 37312
MLS# 2975465Listed by: KELLER WILLIAMS CLEVELAND  $314,900Pending3 beds 2 baths1,917 sq. ft.
$314,900Pending3 beds 2 baths1,917 sq. ft.2867 Benton Pike Ne, Cleveland, TN 37323
MLS# 20253843Listed by: RE/MAX EXPERIENCE $80,000Pending3 beds 2 baths1,016 sq. ft.
$80,000Pending3 beds 2 baths1,016 sq. ft.2006 Sun Hill Road Sw, Cleveland, TN 37311
MLS# 1518804Listed by: RICHARDSON GROUP KW CLEVELAND- New
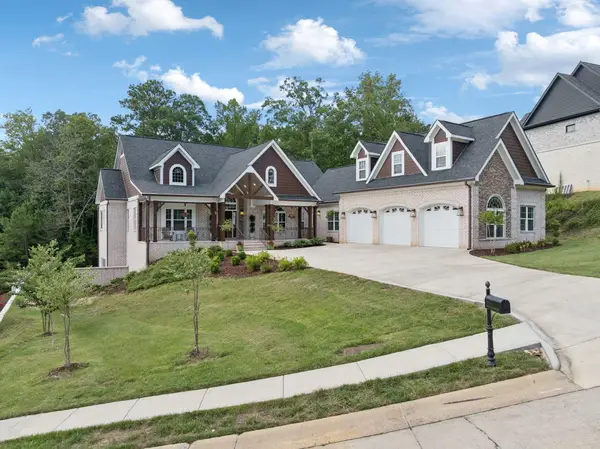 $1,400,000Active4 beds 5 baths3,800 sq. ft.
$1,400,000Active4 beds 5 baths3,800 sq. ft.717 Pembridge Circle, Cleveland, TN 37312
MLS# 1518800Listed by: BENDER REALTY - New
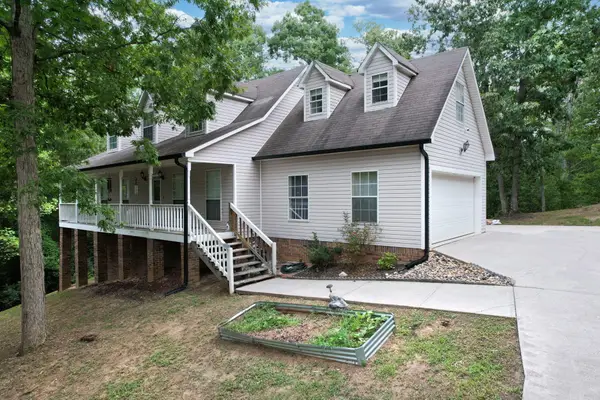 $410,000Active4 beds 3 baths3,200 sq. ft.
$410,000Active4 beds 3 baths3,200 sq. ft.130 Zion Drive Nw, Cleveland, TN 37312
MLS# 20253820Listed by: EPIQUE REALTY
