2510 Burning Tree Drive Nw, Cleveland, TN 37312
Local realty services provided by:Better Homes and Gardens Real Estate Signature Brokers
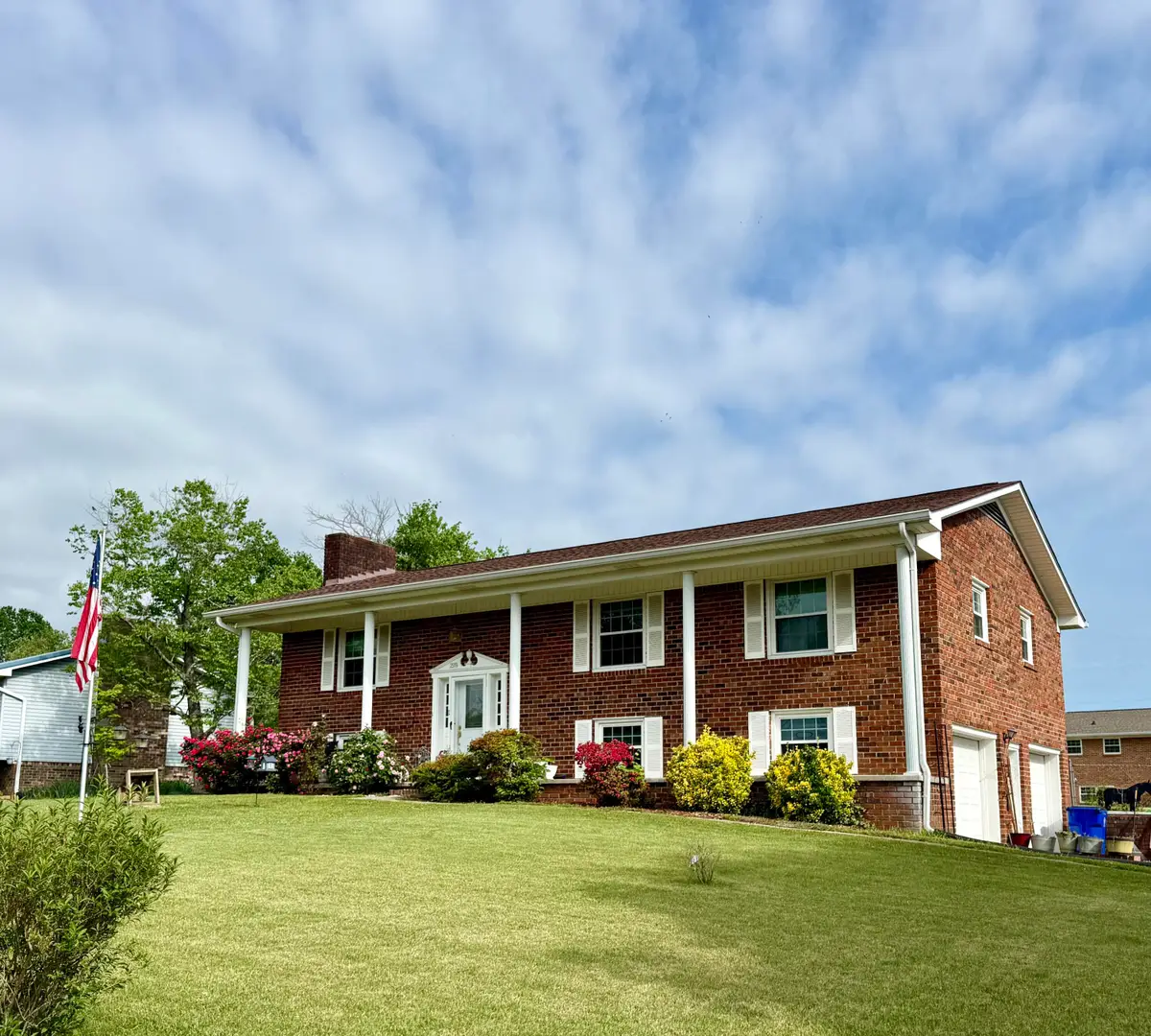
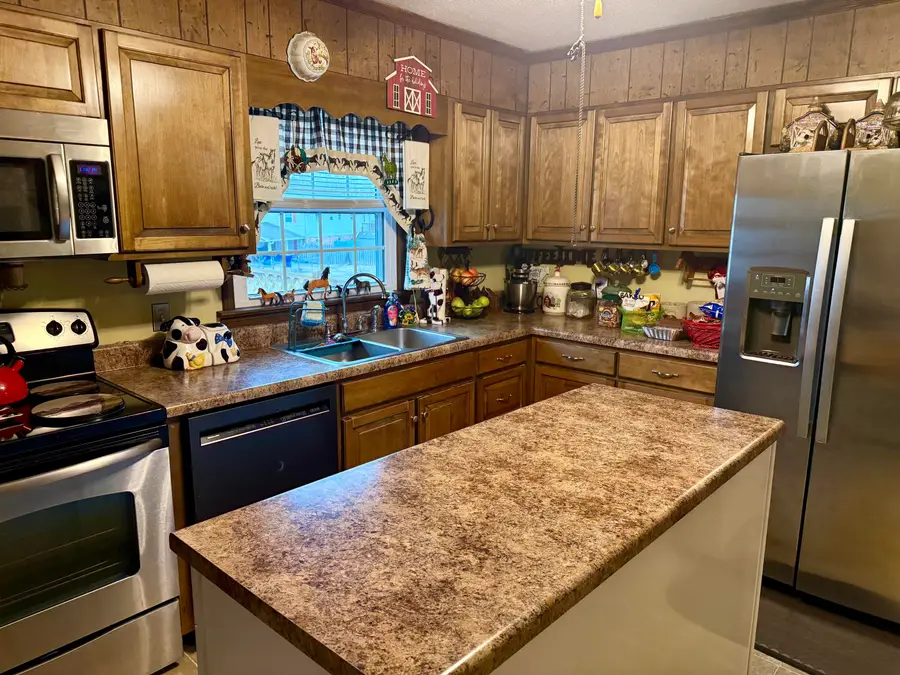
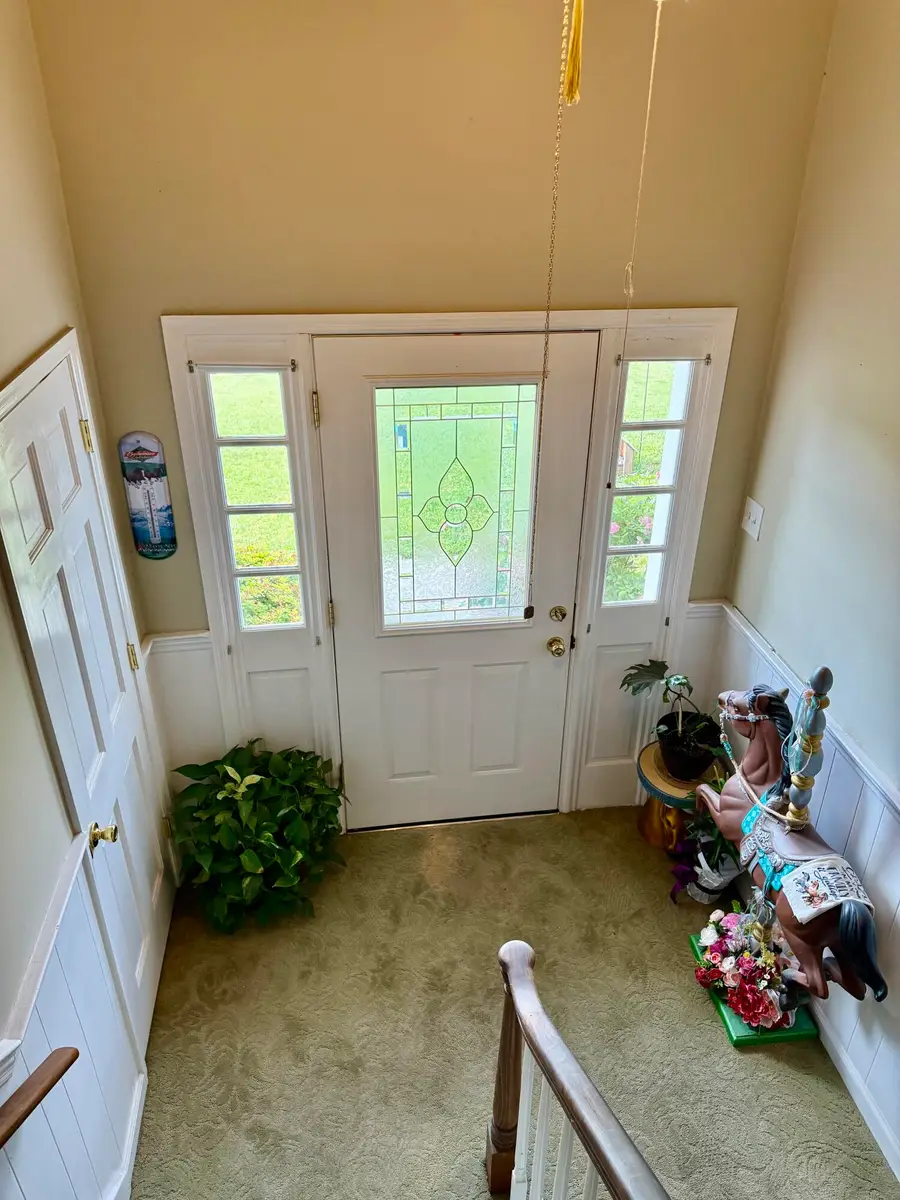
2510 Burning Tree Drive Nw,Cleveland, TN 37312
$325,900
- 3 Beds
- 3 Baths
- 2,262 sq. ft.
- Single family
- Active
Listed by:rhee epperson
Office:re/max real estate professionals
MLS#:20250440
Source:TN_RCAR
Price summary
- Price:$325,900
- Price per sq. ft.:$144.08
About this home
Motivated Seller — Don't Miss Out!
Welcome home to this beautiful Colonial-style brick house nestled in the sought-after Rolling Hills neighborhood! The main level offers 3 spacious bedrooms and 2 full baths, a formal dining room perfect for entertaining, and a bright kitchen with a center island.
The partially finished basement is ideal for family gatherings, featuring a huge family room with a cozy gas log fireplace and a convenient half bath. Need flexibility? The seller thoughtfully added a laundry area to the main level, but a washer/dryer hookup is still available downstairs if you prefer.
The basement also includes a 2-car garage with insulated doors and remote controls for easy access.
Step outside and relax on the deck overlooking the fenced backyard — the canopy stays for you to enjoy shade all summer long!
This home is packed with potential and ready for its next owner. Schedule your private tour today before it's gone!
Contact an agent
Home facts
- Year built:1972
- Listing Id #:20250440
- Added:200 day(s) ago
- Updated:August 10, 2025 at 02:12 PM
Rooms and interior
- Bedrooms:3
- Total bathrooms:3
- Full bathrooms:2
- Half bathrooms:1
- Living area:2,262 sq. ft.
Heating and cooling
- Cooling:Ceiling Fan(s), Central Air
- Heating:Central, Natural Gas
Structure and exterior
- Roof:Shingle
- Year built:1972
- Building area:2,262 sq. ft.
- Lot area:0.35 Acres
Schools
- High school:Cleveland
- Middle school:Cleveland
- Elementary school:Candys Creek Cherokee
Utilities
- Water:Public, Water Connected
- Sewer:Public Sewer, Sewer Connected
Finances and disclosures
- Price:$325,900
- Price per sq. ft.:$144.08
New listings near 2510 Burning Tree Drive Nw
- New
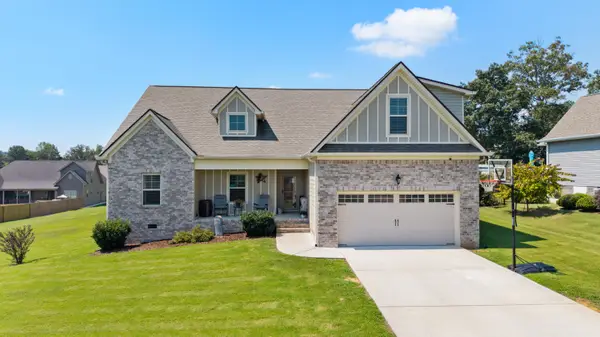 $498,000Active4 beds 3 baths2,295 sq. ft.
$498,000Active4 beds 3 baths2,295 sq. ft.136 Red Fox Lane Nw, Cleveland, TN 37312
MLS# 1518870Listed by: K W CLEVELAND - Open Sun, 1 to 3pmNew
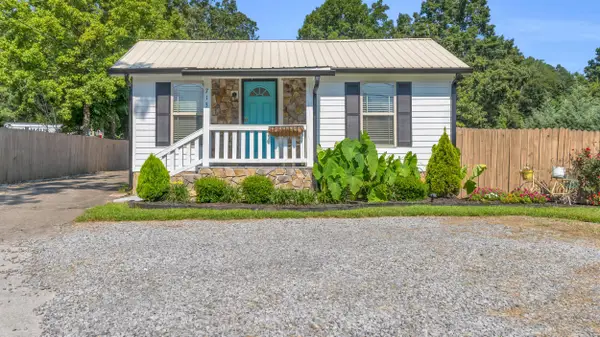 $279,900Active3 beds 2 baths1,440 sq. ft.
$279,900Active3 beds 2 baths1,440 sq. ft.713 Minnis Road, Cleveland, TN 37323
MLS# 20253856Listed by: RE/MAX REAL ESTATE PROFESSIONALS - New
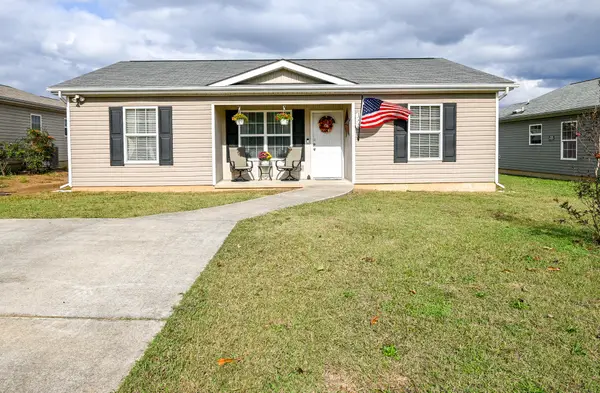 $245,000Active3 beds 2 baths1,156 sq. ft.
$245,000Active3 beds 2 baths1,156 sq. ft.1220 Victory Street Sw, Cleveland, TN 37311
MLS# 1518845Listed by: K W CLEVELAND - New
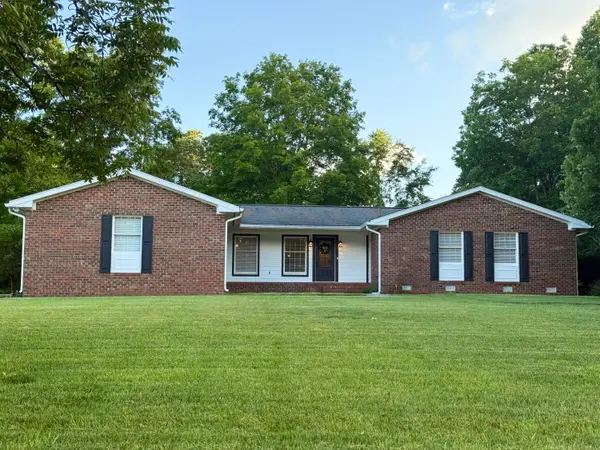 $509,000Active4 beds 3 baths2,454 sq. ft.
$509,000Active4 beds 3 baths2,454 sq. ft.309 Colony Lane Nw, Cleveland, TN 37312
MLS# 20253850Listed by: AWARD REALTY II - New
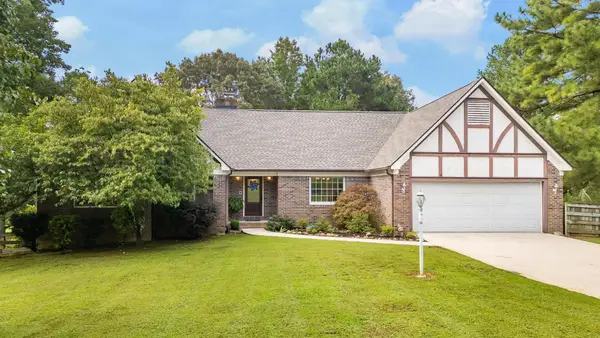 $499,000Active3 beds 2 baths1,833 sq. ft.
$499,000Active3 beds 2 baths1,833 sq. ft.275 Country Place Drive Nw, Cleveland, TN 37312
MLS# 2975465Listed by: KELLER WILLIAMS CLEVELAND  $314,900Pending3 beds 2 baths1,917 sq. ft.
$314,900Pending3 beds 2 baths1,917 sq. ft.2867 Benton Pike Ne, Cleveland, TN 37323
MLS# 20253843Listed by: RE/MAX EXPERIENCE $80,000Pending3 beds 2 baths1,016 sq. ft.
$80,000Pending3 beds 2 baths1,016 sq. ft.2006 Sun Hill Road Sw, Cleveland, TN 37311
MLS# 1518804Listed by: RICHARDSON GROUP KW CLEVELAND- New
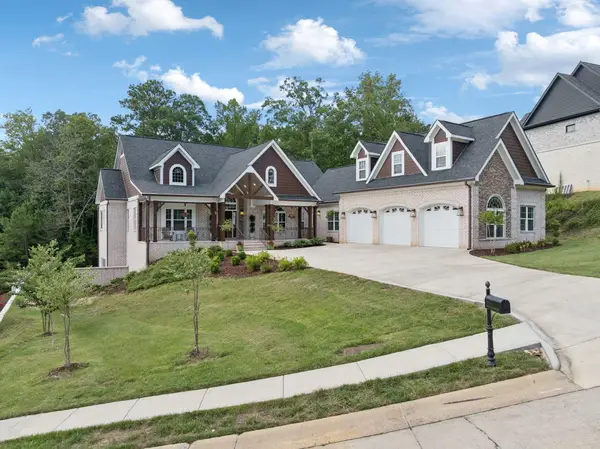 $1,400,000Active4 beds 5 baths3,800 sq. ft.
$1,400,000Active4 beds 5 baths3,800 sq. ft.717 Pembridge Circle, Cleveland, TN 37312
MLS# 1518800Listed by: BENDER REALTY - New
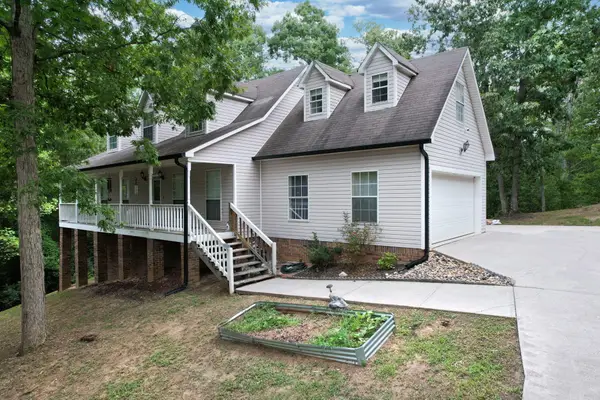 $410,000Active4 beds 3 baths3,200 sq. ft.
$410,000Active4 beds 3 baths3,200 sq. ft.130 Zion Drive Nw, Cleveland, TN 37312
MLS# 20253820Listed by: EPIQUE REALTY - New
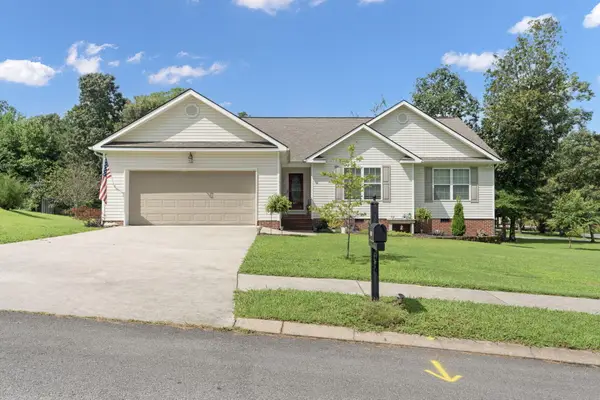 $399,000Active3 beds 2 baths1,710 sq. ft.
$399,000Active3 beds 2 baths1,710 sq. ft.274 Webb Lane Lane Ne, Cleveland, TN 37323
MLS# 20253816Listed by: EXIT PROVISION REALTY
