290 Pebble Ridge Drive Se, Cleveland, TN 37323
Local realty services provided by:Better Homes and Gardens Real Estate Signature Brokers
290 Pebble Ridge Drive Se,Cleveland, TN 37323
$470,000
- 3 Beds
- 3 Baths
- 2,848 sq. ft.
- Single family
- Active
Listed by:tina ledford
Office:weichert realtors-the space place
MLS#:20254520
Source:TN_RCAR
Price summary
- Price:$470,000
- Price per sq. ft.:$165.03
About this home
Room for everyone in this 3 bedroom, 3 bath home over partially finished basement with additional bonus rooms on an extra large lot. And all of this with a spectacular mountain view and low county taxes. The rocking chair front porch enters into an oversized living room with the primary suite to the left and the other two main floor bedrooms and 2nd bath to the right. The living room flows into the large warm kitchen with abundant cabinetry and dining room. Off the kitchen is an enormous 12x40 screened in porch that will be your private oasis. This opens up to a large, fenced in backyard perfect for pets and children. Complete with an amazing raised garden. Downstairs, the basement offers 3 more bonus rooms with a full bathroom (previous owners used this for an in-law suite) There is a concrete driveway to this space and a 3rd garage space here as well. The main garage opens into the laundry room and first floor basement access. SO many extras like beautiful hardwood floors, crown molding and a new walk-in shower in the primary bath. New roof, new 3 ton HVAC, new water heater and so much more! Did I mention the whole house generator that is also included? This home combines quality, functionality and charm - all with that gorgeous East TN mountain view. Make your appointment to view this one today!
Contact an agent
Home facts
- Year built:2008
- Listing ID #:20254520
- Added:5 day(s) ago
- Updated:September 29, 2025 at 03:39 PM
Rooms and interior
- Bedrooms:3
- Total bathrooms:3
- Full bathrooms:3
- Living area:2,848 sq. ft.
Heating and cooling
- Cooling:Central Air
- Heating:Central, Electric
Structure and exterior
- Roof:Pitched, Shingle
- Year built:2008
- Building area:2,848 sq. ft.
- Lot area:0.86 Acres
Utilities
- Water:Public, Water Connected
- Sewer:Septic Tank
Finances and disclosures
- Price:$470,000
- Price per sq. ft.:$165.03
- Tax amount:$1,276
New listings near 290 Pebble Ridge Drive Se
- New
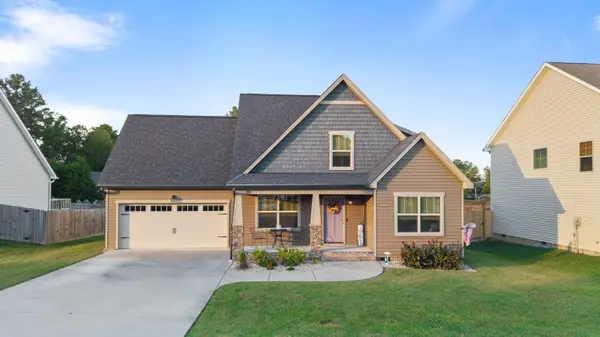 $435,000Active4 beds 3 baths2,265 sq. ft.
$435,000Active4 beds 3 baths2,265 sq. ft.1318 Stone Creek Trail Nw, Cleveland, TN 37312
MLS# 20254602Listed by: KW CLEVELAND - New
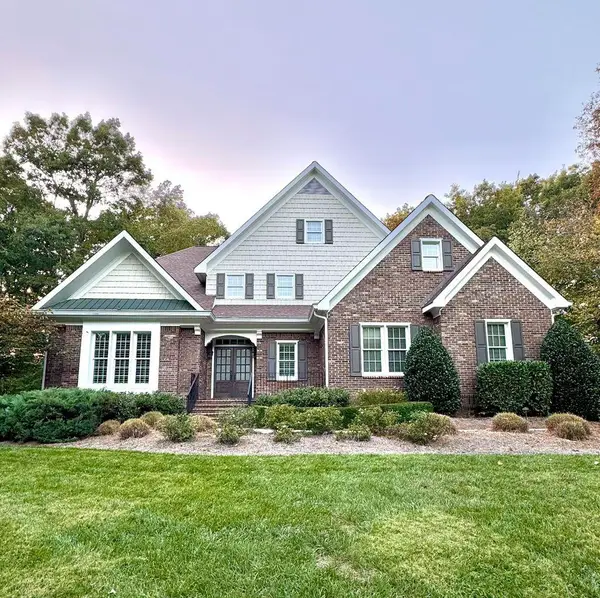 $925,000Active5 beds 5 baths5,436 sq. ft.
$925,000Active5 beds 5 baths5,436 sq. ft.147 Sunburst Lane Nw, Cleveland, TN 37312
MLS# 20254606Listed by: KELLER WILLIAMS REALTY - CHATTANOOGA - WASHINGTON ST - Open Sat, 10am to 12pmNew
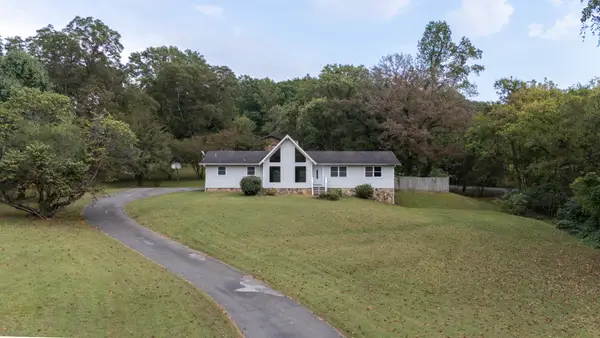 $425,000Active3 beds 2 baths1,610 sq. ft.
$425,000Active3 beds 2 baths1,610 sq. ft.2841 Varnell Rd Road, Cleveland, TN 37311
MLS# 1521309Listed by: REAL BROKER - New
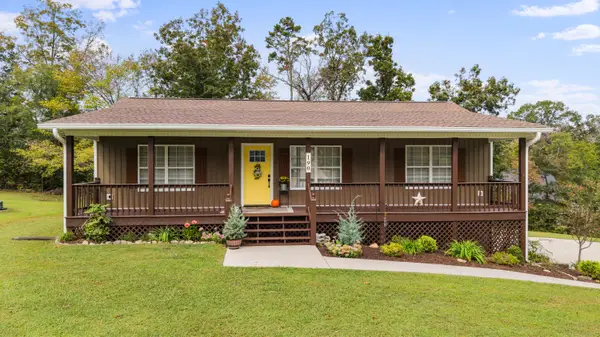 $325,000Active3 beds 2 baths1,414 sq. ft.
$325,000Active3 beds 2 baths1,414 sq. ft.190 Crescent Drive Se, Cleveland, TN 37323
MLS# 1521310Listed by: K W CLEVELAND - New
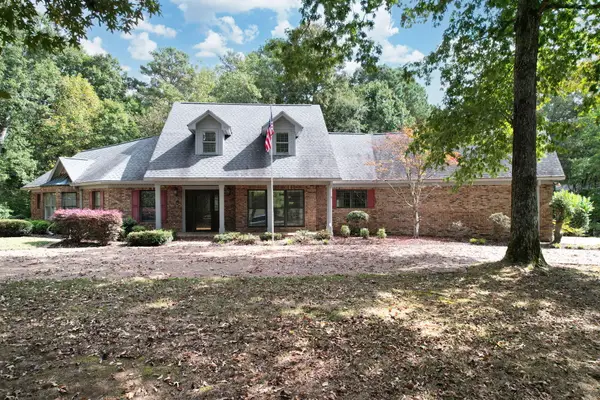 $699,900Active3 beds 5 baths4,517 sq. ft.
$699,900Active3 beds 5 baths4,517 sq. ft.1906 Partridge Road Nw, Cleveland, TN 37312
MLS# 20254596Listed by: COLDWELL BANKER KINARD REALTY - New
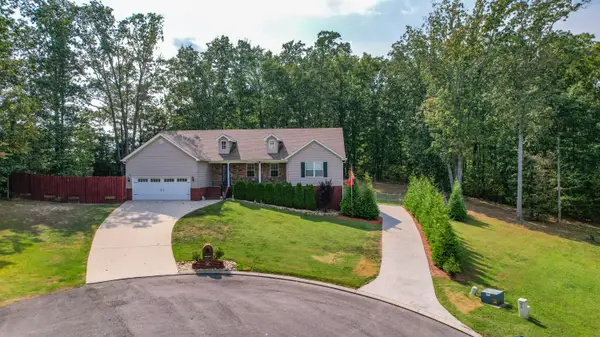 $470,000Active3 beds 3 baths2,848 sq. ft.
$470,000Active3 beds 3 baths2,848 sq. ft.290 Pebble Ridge Drive Se, Cleveland, TN 37323
MLS# 1521139Listed by: WEICHERT REALTORS-THE SPACE PLACE - New
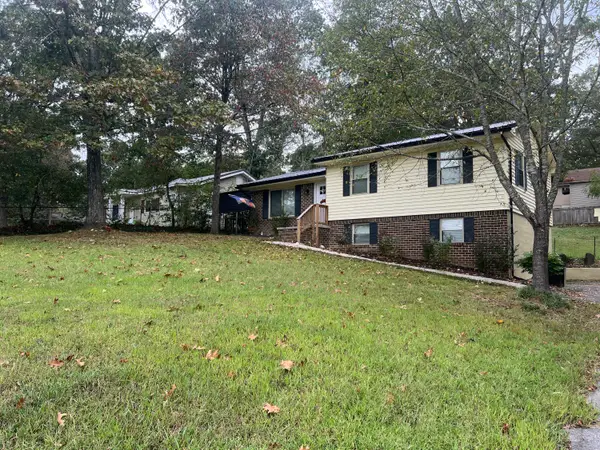 $290,000Active4 beds 2 baths1,500 sq. ft.
$290,000Active4 beds 2 baths1,500 sq. ft.380 SE Oakland Trail, Cleveland, TN 37323
MLS# 1521251Listed by: KELLER WILLIAMS REALTY - New
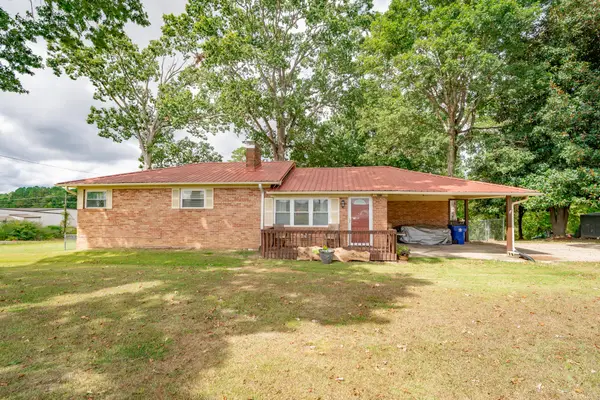 $350,000Active3 beds 3 baths2,148 sq. ft.
$350,000Active3 beds 3 baths2,148 sq. ft.3015 NE 20th Street, Cleveland, TN 37323
MLS# 1521243Listed by: KELLER WILLIAMS REALTY 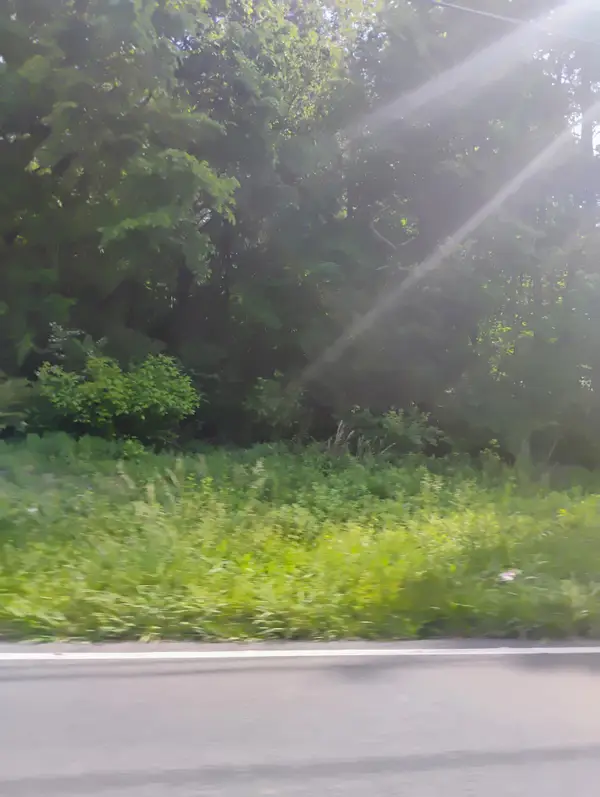 $499,000Active3.78 Acres
$499,000Active3.78 Acres1405/1425 Blythe Ferry Road, Cleveland, TN 37312
MLS# 20251937Listed by: RE/MAX EXPERIENCE- New
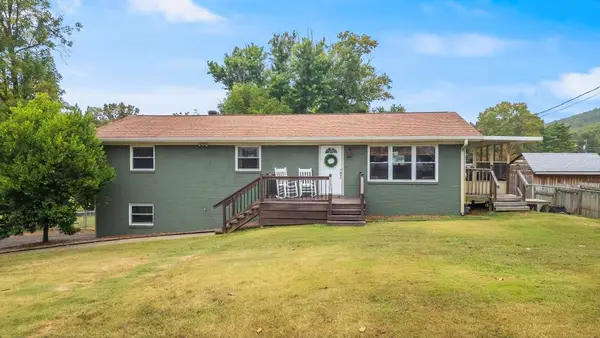 $320,000Active3 beds 2 baths1,830 sq. ft.
$320,000Active3 beds 2 baths1,830 sq. ft.1930 W Lake Drive Nw, Cleveland, TN 37312
MLS# 20254576Listed by: BENDER REALTY
