309 Green Shadow Road Se, Cleveland, TN 37323
Local realty services provided by:Better Homes and Gardens Real Estate Signature Brokers
309 Green Shadow Road Se,Cleveland, TN 37323
$269,900
- 3 Beds
- 1 Baths
- 1,508 sq. ft.
- Single family
- Pending
Listed by:amy wagner
Office:bender realty
MLS#:1519543
Source:TN_CAR
Price summary
- Price:$269,900
- Price per sq. ft.:$178.98
About this home
Welcome to this charming, meticulously cared-for home, inside and out, offered for sale the first time in 50 plus years, this very desirable one-level home boasts incredible curb appeal and is located on a beautifully landscaped lot. As you arrive, you'll be greeted by a lush, green lawn and a large covered front porch—the perfect spot for your rocking chairs. The property also features a covered carport and plenty of paved parking. Inside, the home offers a spacious living room with an inviting beamed ceiling. The kitchen is a true highlight, with a generous amount of counter space, ample cabinetry, and a large island that offers plenty of bar seating. You'll also find three comfortable bedrooms, a full bathroom, and a spacious laundry room with extra storage. Just off the kitchen, a large, private back deck awaits, perfect for relaxing or entertaining guests. The deck overlooks a large, flat backyard, providing an ideal space for kids to play and pets to roam. A storage shed in the back offers even more convenience. Unbeatable Opportunity This charming home is ready for its next chapter. It's an incredible opportunity, and for those seeking even more space, two additional lots adjacent to the property are also available for sale.
Contact an agent
Home facts
- Year built:1971
- Listing ID #:1519543
- Added:45 day(s) ago
- Updated:October 13, 2025 at 07:26 AM
Rooms and interior
- Bedrooms:3
- Total bathrooms:1
- Full bathrooms:1
- Living area:1,508 sq. ft.
Heating and cooling
- Cooling:Ceiling Fan(s), Central Air
- Heating:Central, Electric, Heating
Structure and exterior
- Roof:Metal
- Year built:1971
- Building area:1,508 sq. ft.
- Lot area:0.43 Acres
Utilities
- Water:Public, Water Connected
- Sewer:Septic Tank
Finances and disclosures
- Price:$269,900
- Price per sq. ft.:$178.98
- Tax amount:$783
New listings near 309 Green Shadow Road Se
- New
 $99,000Active0.21 Acres
$99,000Active0.21 Acres0 Emmett Avenue N, Cleveland, TN 37311
MLS# 1522214Listed by: K W CLEVELAND - New
 $99,000Active0.23 Acres
$99,000Active0.23 Acres306 Emmett Avenue Nw, Cleveland, TN 37311
MLS# 1522215Listed by: K W CLEVELAND 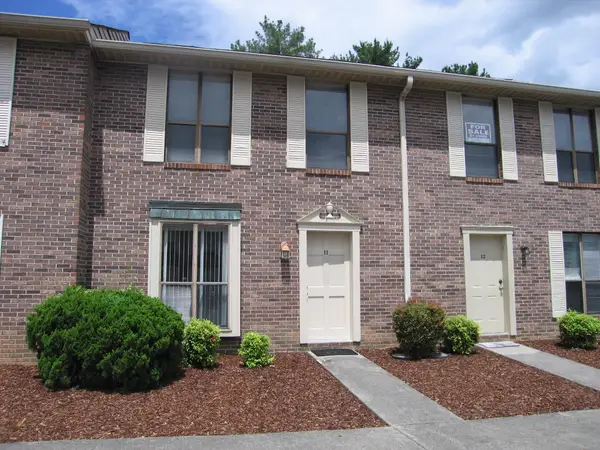 $142,000Pending-- beds 6 baths3,240 sq. ft.
$142,000Pending-- beds 6 baths3,240 sq. ft.900 Stratford Circle Nw, Cleveland, TN 37312
MLS# 20254837Listed by: KW CLEVELAND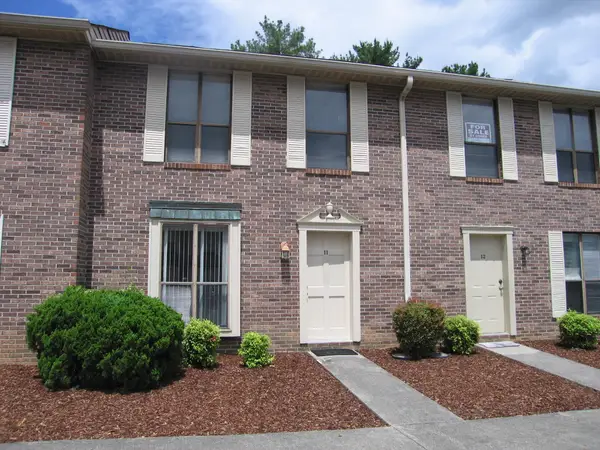 $142,000Pending-- beds 4 baths1,080 sq. ft.
$142,000Pending-- beds 4 baths1,080 sq. ft.900 Stratford Circle Nw, Cleveland, TN 37312
MLS# 20254838Listed by: KW CLEVELAND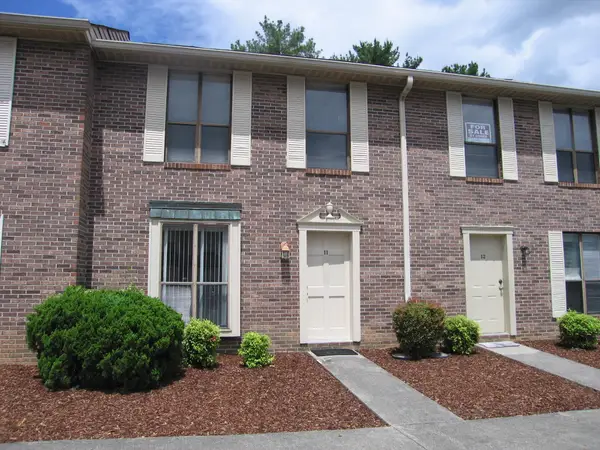 $142,000Pending-- beds 4 baths1,080 sq. ft.
$142,000Pending-- beds 4 baths1,080 sq. ft.900 Stratford Circle Nw, Cleveland, TN 37312
MLS# 20254839Listed by: KW CLEVELAND- New
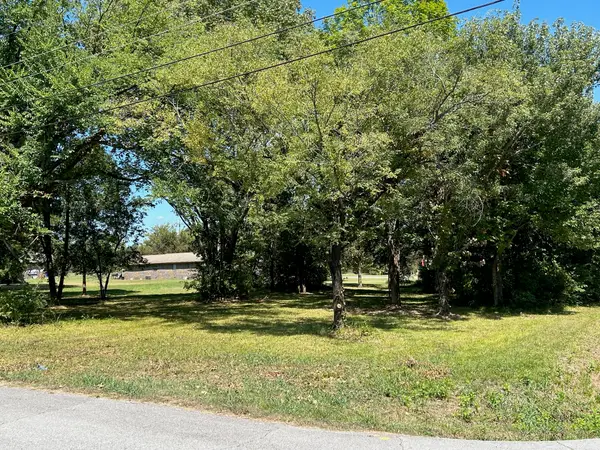 $245,000Active0.55 Acres
$245,000Active0.55 Acres0 Haywood Drive Nw, Cleveland, TN 37312
MLS# 1522213Listed by: K W CLEVELAND - New
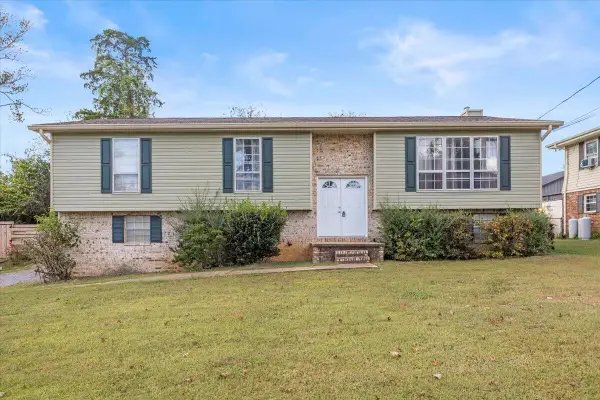 $295,000Active4 beds 2 baths2,200 sq. ft.
$295,000Active4 beds 2 baths2,200 sq. ft.5115 Creek Bend Circle Nw, Cleveland, TN 37312
MLS# 1522212Listed by: KELLER WILLIAMS REALTY - New
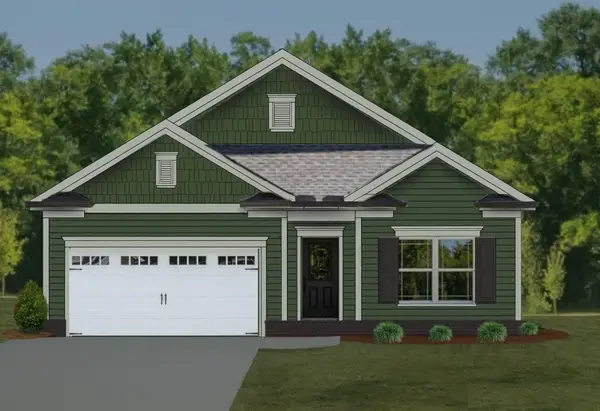 $407,900Active3 beds 2 baths1,697 sq. ft.
$407,900Active3 beds 2 baths1,697 sq. ft.3034 Discovery Drive Nw, Cleveland, TN 37312
MLS# 1522201Listed by: PRATT HOMES, LLC - New
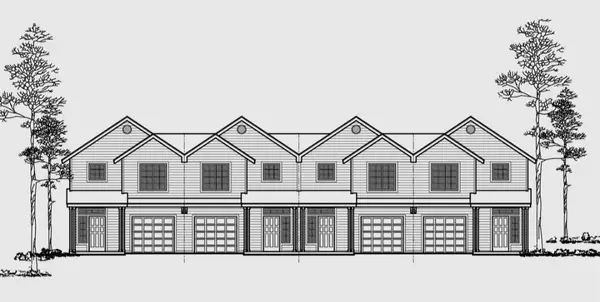 $2,500,000Active-- beds -- baths6,248 sq. ft.
$2,500,000Active-- beds -- baths6,248 sq. ft.0 Gate Tower Way Ne #Lots 51, 52, 50, 49, Cleveland, TN 37312
MLS# 1522203Listed by: KELLER WILLIAMS REALTY - Open Sat, 11am to 3pmNew
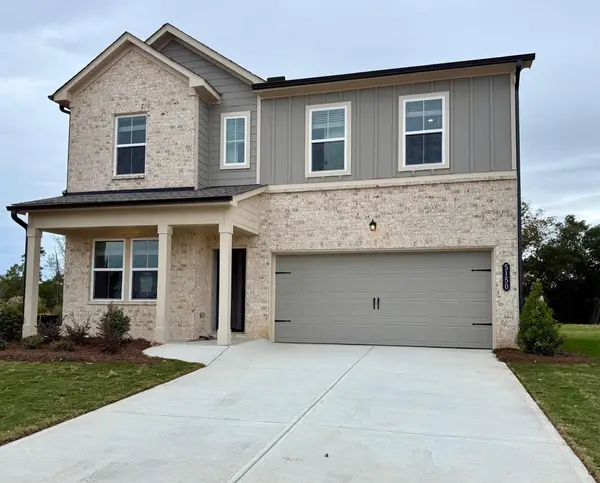 $375,000Active4 beds 3 baths2,323 sq. ft.
$375,000Active4 beds 3 baths2,323 sq. ft.5150 Skyline Way Ne, Cleveland, TN 37312
MLS# 3013049Listed by: ZACH TAYLOR CHATTANOOGA
