3410 NW Eveningside Drive Nw, Cleveland, TN 37312
Local realty services provided by:Better Homes and Gardens Real Estate Signature Brokers
3410 NW Eveningside Drive Nw,Cleveland, TN 37312
$329,900
- 3 Beds
- 2 Baths
- 1,762 sq. ft.
- Single family
- Active
Upcoming open houses
- Sun, Oct 1202:00 pm - 04:00 pm
Listed by:johnny smith
Office:keller williams realty
MLS#:1521734
Source:TN_CAR
Price summary
- Price:$329,900
- Price per sq. ft.:$187.23
About this home
Fantastic Location Near Cleveland Middle School & Highway 60!
This well-maintained 3-bedroom, 2-bath home on a level lot with fenced-in back yard is perfectly situated just off Highway 60, placing you minutes from everything Cleveland has to offer. Enjoy quick access to nearby shopping centers, grocery stores, and popular dining spots like Aubrey's, Dos Bros, and Chick-fil-A—plus you're only a short drive to Bradley Square Mall and other retail destinations.
Inside, the home features attractive laminate flooring throughout the main level, a spacious family room, and a screened-in porch ideal for relaxing evenings or morning coffee. All of this sits on a level, fully fenced yard—perfect for kids, pets, or entertaining.
With its move-in-ready condition, prime location, and unbeatable value, this home won't stay on the market long. Schedule your private showing today!
Contact an agent
Home facts
- Year built:1974
- Listing ID #:1521734
- Added:3 day(s) ago
- Updated:October 12, 2025 at 02:40 PM
Rooms and interior
- Bedrooms:3
- Total bathrooms:2
- Full bathrooms:2
- Living area:1,762 sq. ft.
Heating and cooling
- Cooling:Central Air, Electric
- Heating:Central, Electric, Heating
Structure and exterior
- Roof:Shingle
- Year built:1974
- Building area:1,762 sq. ft.
- Lot area:0.32 Acres
Utilities
- Water:Public, Water Connected
- Sewer:Public Sewer, Sewer Connected
Finances and disclosures
- Price:$329,900
- Price per sq. ft.:$187.23
- Tax amount:$1,495
New listings near 3410 NW Eveningside Drive Nw
- New
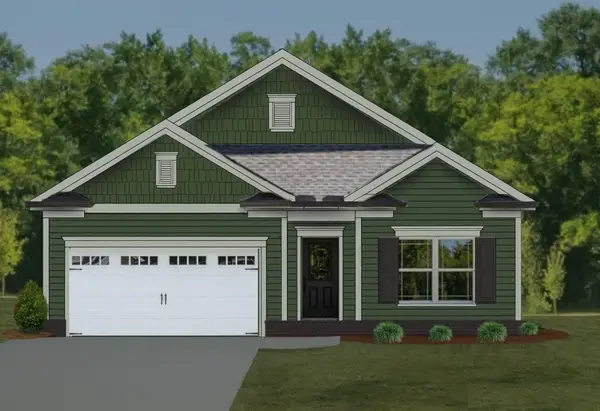 $407,900Active3 beds 2 baths1,697 sq. ft.
$407,900Active3 beds 2 baths1,697 sq. ft.3034 Discovery Drive Nw, Cleveland, TN 37312
MLS# 1522201Listed by: PRATT HOMES, LLC - New
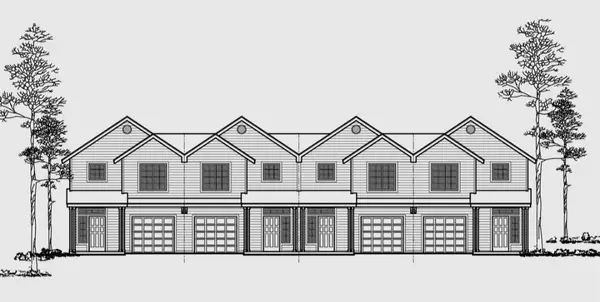 $2,500,000Active-- beds -- baths6,248 sq. ft.
$2,500,000Active-- beds -- baths6,248 sq. ft.0 Gate Tower Way Ne #Lots 51, 52, 50, 49, Cleveland, TN 37312
MLS# 1522203Listed by: KELLER WILLIAMS REALTY - New
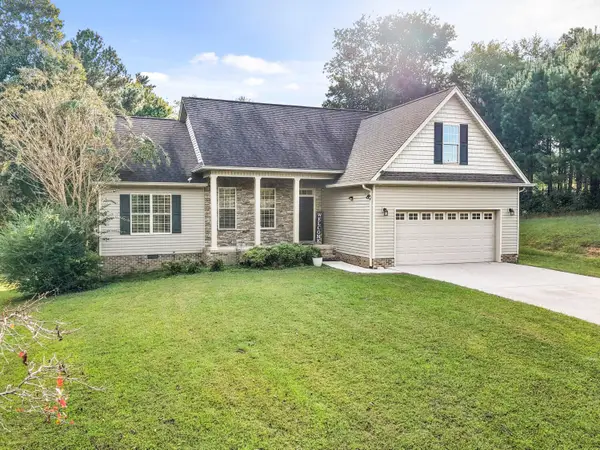 $355,000Active4 beds 2 baths1,818 sq. ft.
$355,000Active4 beds 2 baths1,818 sq. ft.126 Old Pond Road Se, Cleveland, TN 37323
MLS# 1522187Listed by: KELLER WILLIAMS REALTY 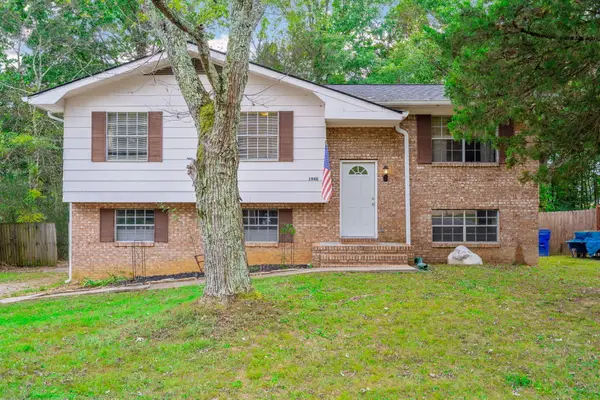 $225,000Pending3 beds 2 baths1,416 sq. ft.
$225,000Pending3 beds 2 baths1,416 sq. ft.1940 Sun Hill Road Sw, Cleveland, TN 37311
MLS# 1522183Listed by: THE GROUP REAL ESTATE BROKERAGE- New
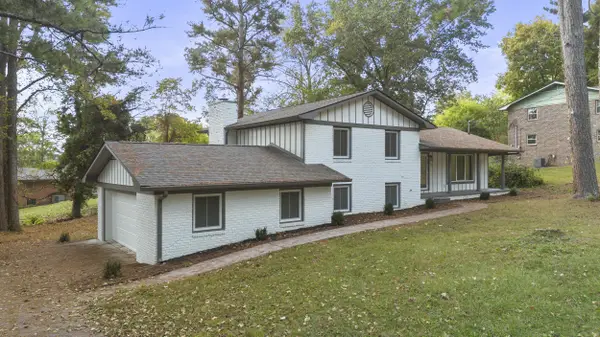 $499,000Active4 beds 3 baths2,236 sq. ft.
$499,000Active4 beds 3 baths2,236 sq. ft.3802 Northwood Drive Nw, Cleveland, TN 37312
MLS# 1522149Listed by: RE/MAX EXPERIENCE - New
 $170,000Active2 beds 2 baths1,008 sq. ft.
$170,000Active2 beds 2 baths1,008 sq. ft.2456 Executive Park Nw, Cleveland, TN 37312
MLS# 20254809Listed by: COLDWELL BANKER KINARD REALTY - New
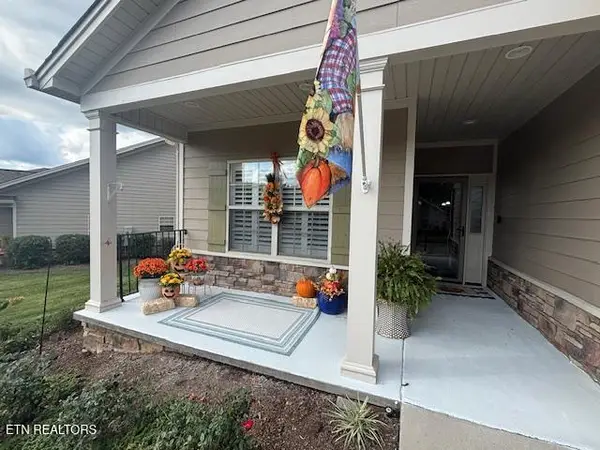 $325,000Active2 beds 2 baths1,339 sq. ft.
$325,000Active2 beds 2 baths1,339 sq. ft.2224 NW Heritage Place Drive, Cleveland, TN 37312
MLS# 1318247Listed by: COMPASS GROUP REALTY, LLC - New
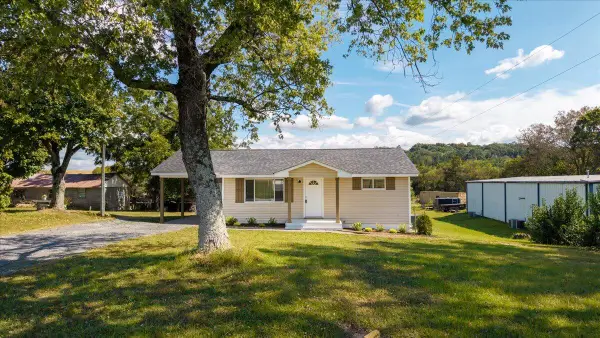 $279,900Active2 beds 1 baths898 sq. ft.
$279,900Active2 beds 1 baths898 sq. ft.4100 Michigan Avenue Road Ne, Cleveland, TN 37323
MLS# 1522092Listed by: K W CLEVELAND - Open Sun, 9am to 9pmNew
 $399,900Active3 beds 2 baths2,077 sq. ft.
$399,900Active3 beds 2 baths2,077 sq. ft.2479 Inverness Drive Nw, Cleveland, TN 37312
MLS# 1522081Listed by: K W CLEVELAND - New
 $259,500Active3 beds 2 baths1,250 sq. ft.
$259,500Active3 beds 2 baths1,250 sq. ft.145 Burkeridge Drive Se, Cleveland, TN 37323
MLS# 20254796Listed by: KW CLEVELAND
