3704 Hilldale Drive Ne, Cleveland, TN 37312
Local realty services provided by:Better Homes and Gardens Real Estate Signature Brokers
3704 Hilldale Drive Ne,Cleveland, TN 37312
$439,900
- 4 Beds
- 3 Baths
- 2,754 sq. ft.
- Single family
- Active
Listed by:matt sharp
Office:kw cleveland
MLS#:20252238
Source:TN_RCAR
Price summary
- Price:$439,900
- Price per sq. ft.:$159.73
About this home
Come see this beautifully remodeled remodeled home right in the heart of town! All new flooring throughout the main level of this home is warm and inviting. Gather with family and friends in the open living room and spend time around the huge kitchen island. All granite countertops will make you ready to cook in your new kitchen. Step into the private office off of the main living area and you will fall in love with the coffered ceiling and the barn doors! Completely remodeled bathroom on the main level is one that will keep your family happy. Step into the master suite with tray ceilings and a brand new master ensuite bathroom complete with tiled shower and double vanities featuring granite countertops. Step into your basement and create the ultimate hangout spot around the original brick fireplace! Walkout access to the two garages on the basement level. Call to schedule your private showing today!!
Contact an agent
Home facts
- Year built:1973
- Listing ID #:20252238
- Added:134 day(s) ago
- Updated:October 02, 2025 at 02:09 PM
Rooms and interior
- Bedrooms:4
- Total bathrooms:3
- Full bathrooms:3
- Living area:2,754 sq. ft.
Heating and cooling
- Cooling:Central Air
- Heating:Central, Electric
Structure and exterior
- Roof:Shingle
- Year built:1973
- Building area:2,754 sq. ft.
- Lot area:0.45 Acres
Schools
- High school:Cleveland
- Middle school:Cleveland
- Elementary school:Ross-Yates
Utilities
- Water:Public, Water Connected
- Sewer:Public Sewer, Sewer Connected
Finances and disclosures
- Price:$439,900
- Price per sq. ft.:$159.73
New listings near 3704 Hilldale Drive Ne
- New
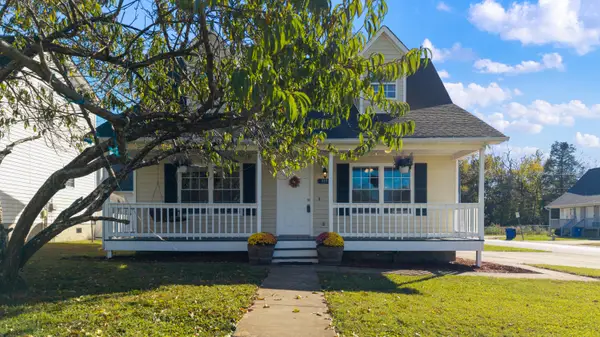 $260,000Active3 beds 2 baths1,352 sq. ft.
$260,000Active3 beds 2 baths1,352 sq. ft.3191 Holly Brook Circle Ne, Cleveland, TN 37323
MLS# 20254669Listed by: KW CLEVELAND - New
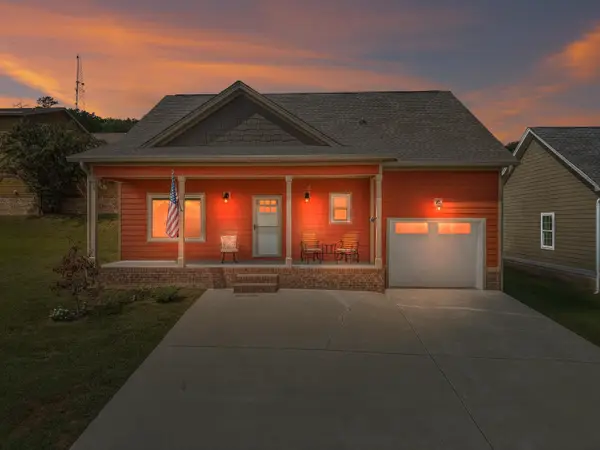 $315,000Active3 beds 3 baths1,707 sq. ft.
$315,000Active3 beds 3 baths1,707 sq. ft.115 Winesap Way Sw, Cleveland, TN 37311
MLS# 1521495Listed by: KELLER WILLIAMS REALTY - Open Sun, 2 to 4pmNew
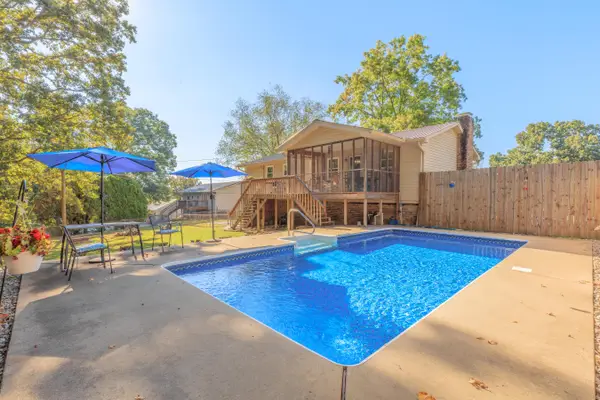 $342,000Active3 beds 2 baths1,710 sq. ft.
$342,000Active3 beds 2 baths1,710 sq. ft.1412 Asterwood Lane Nw, Cleveland, TN 37312
MLS# 1521480Listed by: KELLER WILLIAMS REALTY - New
 $199,999Active5.06 Acres
$199,999Active5.06 Acres3857 Lead Mine Valley Road Sw, Cleveland, TN 37311
MLS# 1521473Listed by: ANGELA FOWLER REAL ESTATE, LLC - New
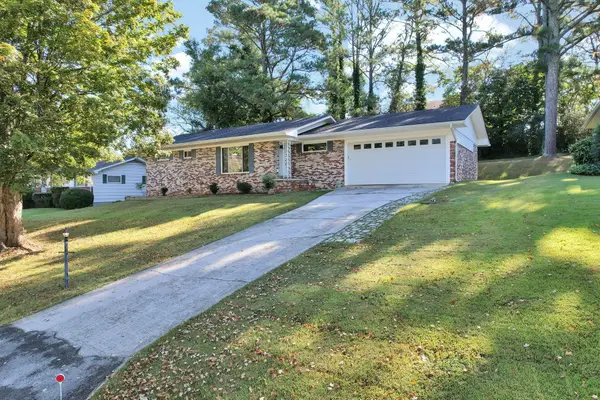 $311,000Active3 beds 2 baths1,332 sq. ft.
$311,000Active3 beds 2 baths1,332 sq. ft.3010 Clearwater Drive Ne, Cleveland, TN 37312
MLS# 1521466Listed by: CRYE-LEIKE, REALTORS - New
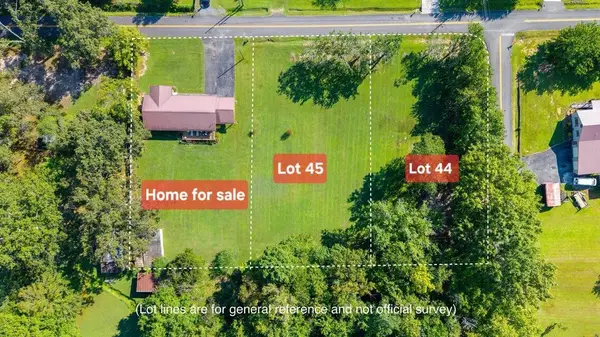 $52,500Active0.86 Acres
$52,500Active0.86 Acres44 & 45 Green Shadow Road Se, Cleveland, TN 37323
MLS# 1521451Listed by: BENDER REALTY - New
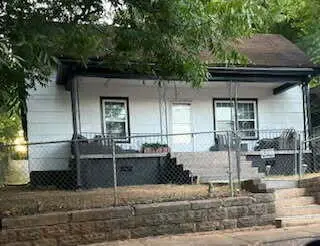 $139,995Active3 beds 1 baths1,119 sq. ft.
$139,995Active3 beds 1 baths1,119 sq. ft.1160 S Ocoee Street, Cleveland, TN 37311
MLS# 1521452Listed by: SELL YOUR HOME SERVICES, LLC - New
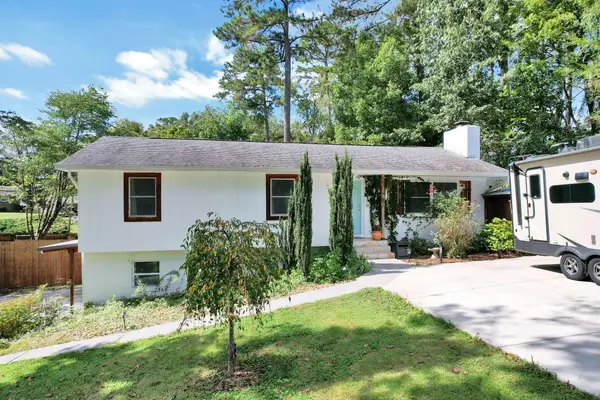 $450,000Active5 beds 4 baths2,504 sq. ft.
$450,000Active5 beds 4 baths2,504 sq. ft.401 Apache Trail Nw, Cleveland, TN 37312
MLS# 20254650Listed by: EPIQUE REALTY - New
 $209,900Active3 beds 2 baths1,112 sq. ft.
$209,900Active3 beds 2 baths1,112 sq. ft.1152 NE Old Parksville Road Ne, Cleveland, TN 37323
MLS# 20254638Listed by: BENDER REALTY - New
 $85,000Active0.49 Acres
$85,000Active0.49 AcresLot 2 Weeks Drive, Cleveland, TN 37312
MLS# 1521389Listed by: K W CLEVELAND
