3813 Northwood Drive Nw, Cleveland, TN 37312
Local realty services provided by:Better Homes and Gardens Real Estate Signature Brokers
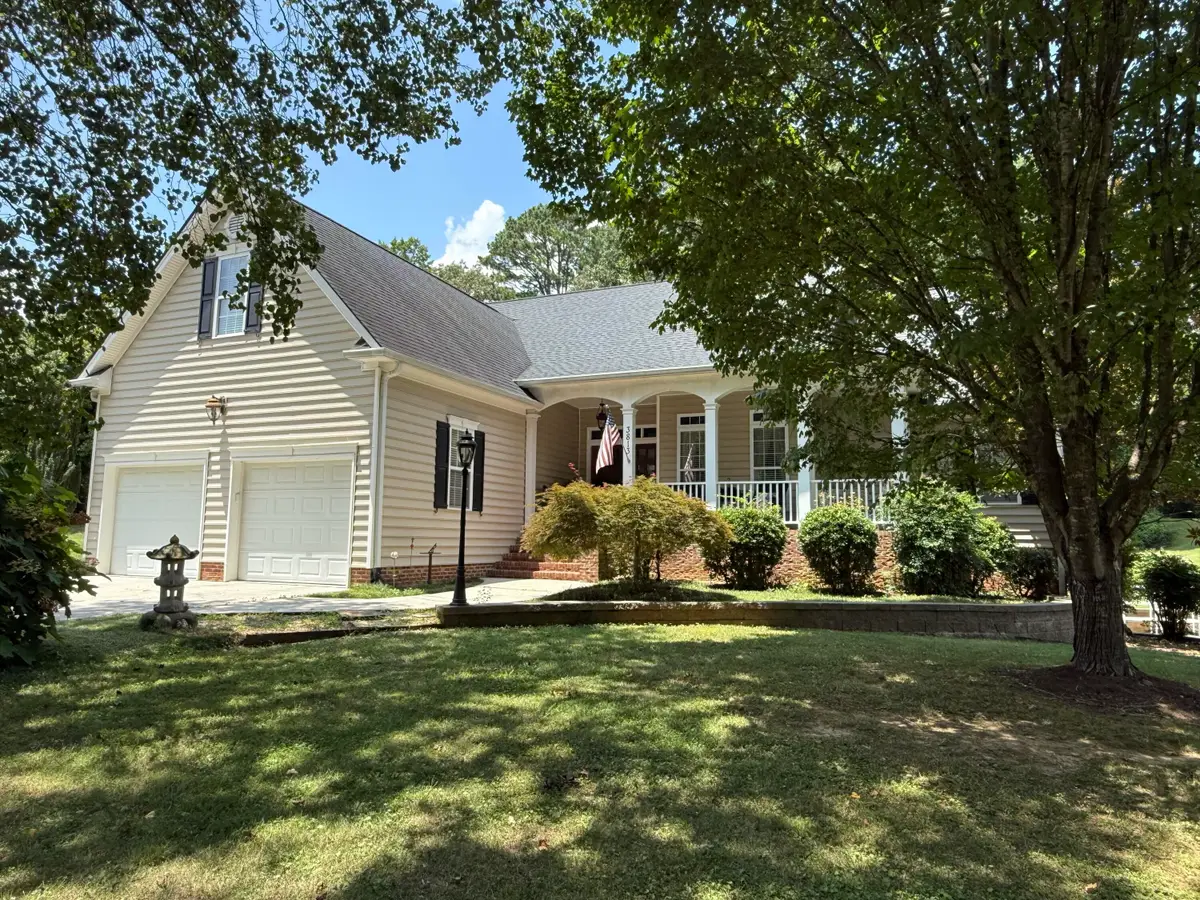

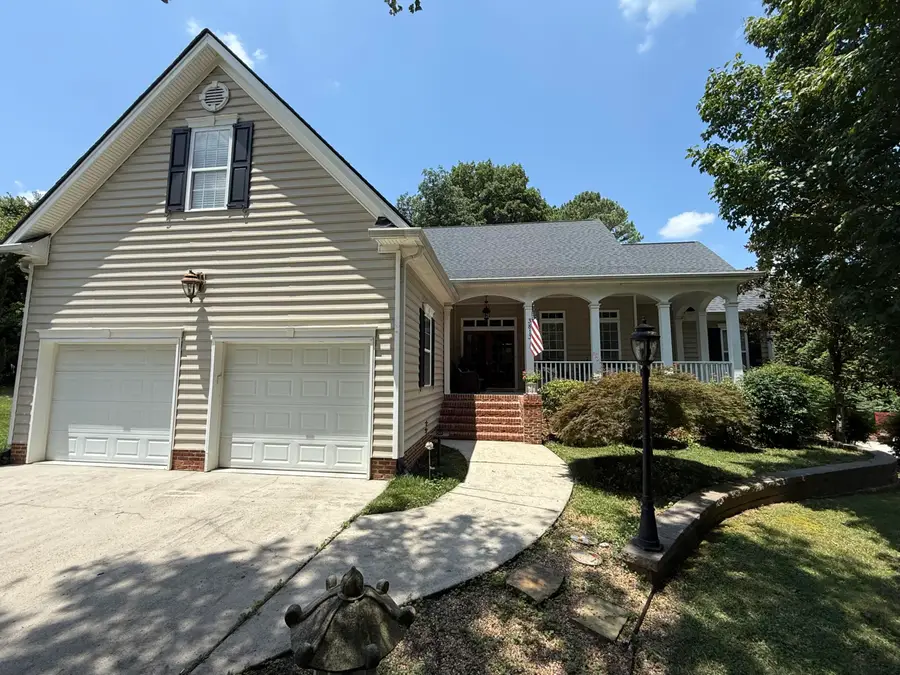
3813 Northwood Drive Nw,Cleveland, TN 37312
$499,900
- 3 Beds
- 2 Baths
- 2,401 sq. ft.
- Single family
- Active
Listed by:diana auberry
Office:bender realty
MLS#:20253090
Source:TN_RCAR
Price summary
- Price:$499,900
- Price per sq. ft.:$208.2
About this home
Custom built one owner/agent ranch home. Spacious, covered, wide front porch, double mahogany beveled glass entry doors to a wide entry foyer and vaulted great room. Wide crown molding throughout main level. Enjoy plenty of dining space in the spacioius formal dining room and separate breakfast room just off kitchen. Kraftmaid soft close cabinets in kitchen and master bath. Large laundry with laundry sink, pull down ironing board, washer dryer hookups in hallway to garage on main level. Vaulted tray ceiling in master, split bedroom plan, 2 full baths, solid hardwoods in all living areas except BR's, carpet in BR's. Travertine floor and double sinks in master bath which opens to an oversized walk-in master closet. Porcelain tile floor in 2nd bath along with large linen closet. Master BR has separate office space/sitting area. Master bath has 48'' custom tile shower with black fiberglass base, & quality glass shower doors. Easy care with one small step into shower. Beautiful vaulted great room with propane gas log custom fireplace & surround, steps away from large covered open porch with fiberglass rails and overlooking deep, private back yard where we occassionally enjoy a deer herd, bunnies and squrrels. 4 garage doors with openers, 2 garages on main level and 2 garages in basement. Home built with I-beam construction on main and upper levels...Large bonus room over main garage with additional oversized closet opening up from bonus room. Easy access to attic space. Basement is plumbed for future bathroom and has a working commode. Large storage room under entire front porch for storage and storm safety. Double concrete driveways, up and down. Beautifully landscaped with several retaining walls and a sprinkler system for front yard. Lovely, mature peaceful neighborhood with no HOA to pay. Close to everything you could ever need. Steps to Tinsley park where you'll find a pool, Pickle Ball courts, tennis courts, walking trails, baseball, dog park.
Contact an agent
Home facts
- Year built:2003
- Listing Id #:20253090
- Added:40 day(s) ago
- Updated:August 10, 2025 at 02:12 PM
Rooms and interior
- Bedrooms:3
- Total bathrooms:2
- Full bathrooms:2
- Living area:2,401 sq. ft.
Heating and cooling
- Cooling:Ceiling Fan(s), Central Air
- Heating:Central, Electric
Structure and exterior
- Roof:Pitched, Shingle
- Year built:2003
- Building area:2,401 sq. ft.
- Lot area:0.54 Acres
Schools
- High school:Cleveland
- Middle school:Cleveland
- Elementary school:Ross-Yates
Utilities
- Water:Public, Water Available, Water Connected
- Sewer:Public Sewer, Sewer Connected
Finances and disclosures
- Price:$499,900
- Price per sq. ft.:$208.2
New listings near 3813 Northwood Drive Nw
- New
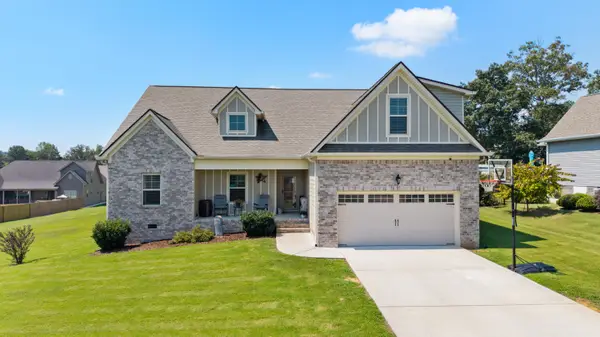 $498,000Active4 beds 3 baths2,295 sq. ft.
$498,000Active4 beds 3 baths2,295 sq. ft.136 Red Fox Lane Nw, Cleveland, TN 37312
MLS# 1518870Listed by: K W CLEVELAND - Open Sun, 1 to 3pmNew
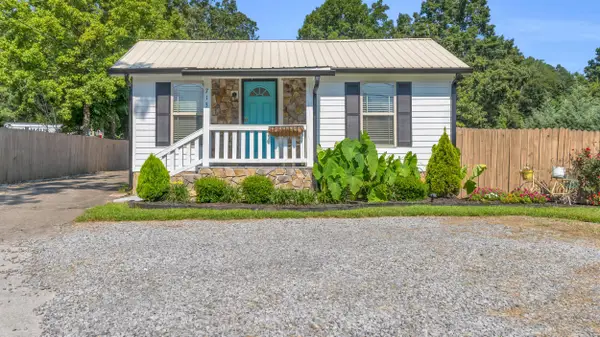 $279,900Active3 beds 2 baths1,440 sq. ft.
$279,900Active3 beds 2 baths1,440 sq. ft.713 Minnis Road, Cleveland, TN 37323
MLS# 20253856Listed by: RE/MAX REAL ESTATE PROFESSIONALS - New
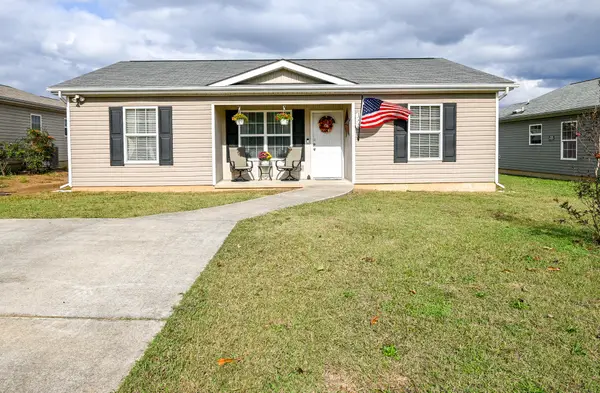 $245,000Active3 beds 2 baths1,156 sq. ft.
$245,000Active3 beds 2 baths1,156 sq. ft.1220 Victory Street Sw, Cleveland, TN 37311
MLS# 1518845Listed by: K W CLEVELAND - New
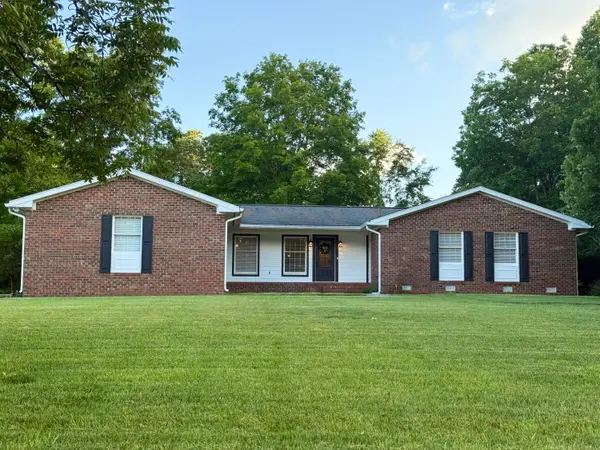 $509,000Active4 beds 3 baths2,454 sq. ft.
$509,000Active4 beds 3 baths2,454 sq. ft.309 Colony Lane Nw, Cleveland, TN 37312
MLS# 20253850Listed by: AWARD REALTY II - New
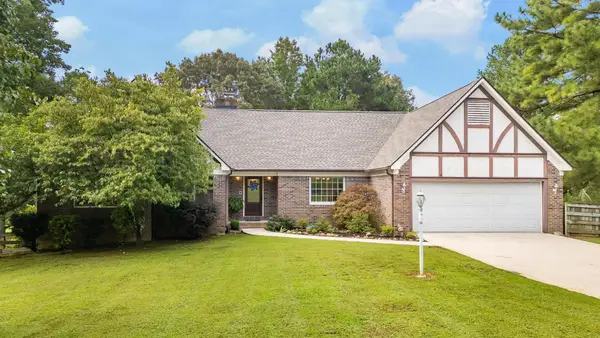 $499,000Active3 beds 2 baths1,833 sq. ft.
$499,000Active3 beds 2 baths1,833 sq. ft.275 Country Place Drive Nw, Cleveland, TN 37312
MLS# 2975465Listed by: KELLER WILLIAMS CLEVELAND  $314,900Pending3 beds 2 baths1,917 sq. ft.
$314,900Pending3 beds 2 baths1,917 sq. ft.2867 Benton Pike Ne, Cleveland, TN 37323
MLS# 20253843Listed by: RE/MAX EXPERIENCE $80,000Pending3 beds 2 baths1,016 sq. ft.
$80,000Pending3 beds 2 baths1,016 sq. ft.2006 Sun Hill Road Sw, Cleveland, TN 37311
MLS# 1518804Listed by: RICHARDSON GROUP KW CLEVELAND- New
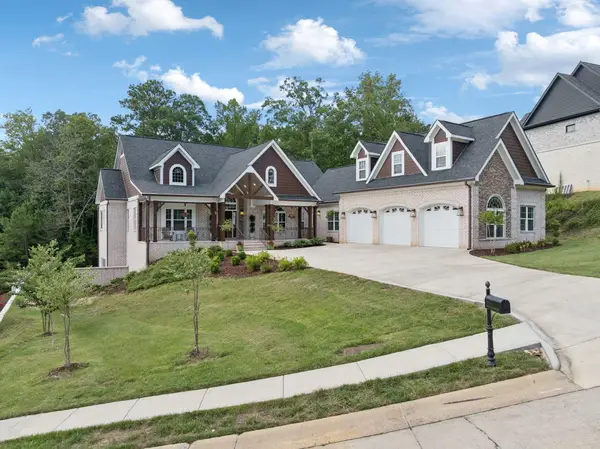 $1,400,000Active4 beds 5 baths3,800 sq. ft.
$1,400,000Active4 beds 5 baths3,800 sq. ft.717 Pembridge Circle, Cleveland, TN 37312
MLS# 1518800Listed by: BENDER REALTY - New
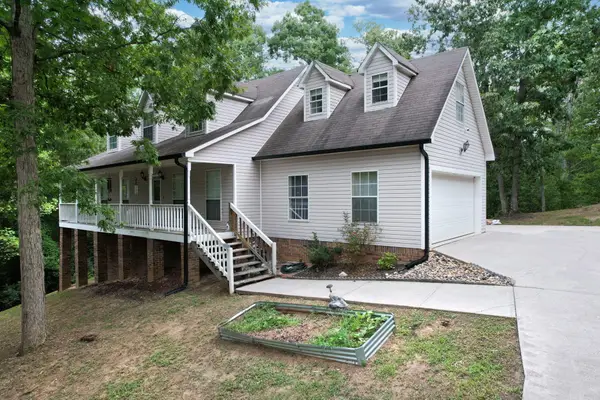 $410,000Active4 beds 3 baths3,200 sq. ft.
$410,000Active4 beds 3 baths3,200 sq. ft.130 Zion Drive Nw, Cleveland, TN 37312
MLS# 20253820Listed by: EPIQUE REALTY - New
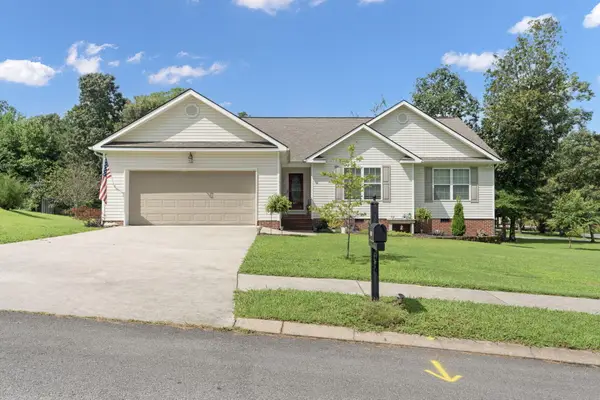 $399,000Active3 beds 2 baths1,710 sq. ft.
$399,000Active3 beds 2 baths1,710 sq. ft.274 Webb Lane Lane Ne, Cleveland, TN 37323
MLS# 20253816Listed by: EXIT PROVISION REALTY
