3943 Clairmont Drive Ne, Cleveland, TN 37312
Local realty services provided by:Better Homes and Gardens Real Estate Signature Brokers
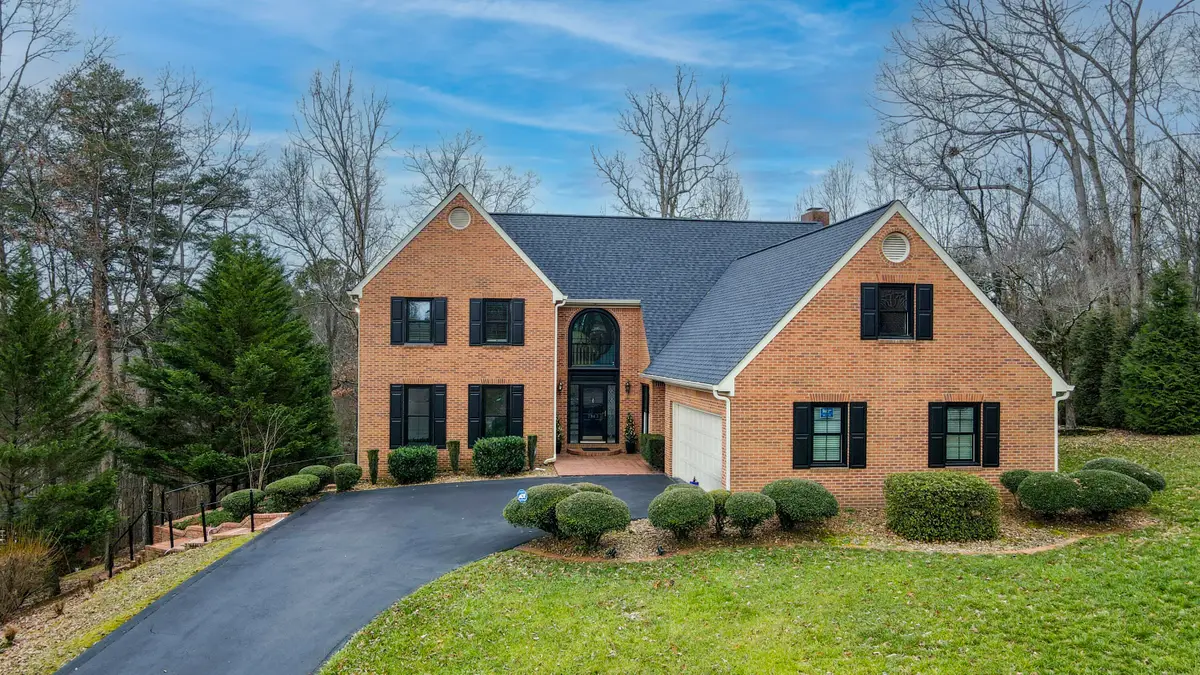
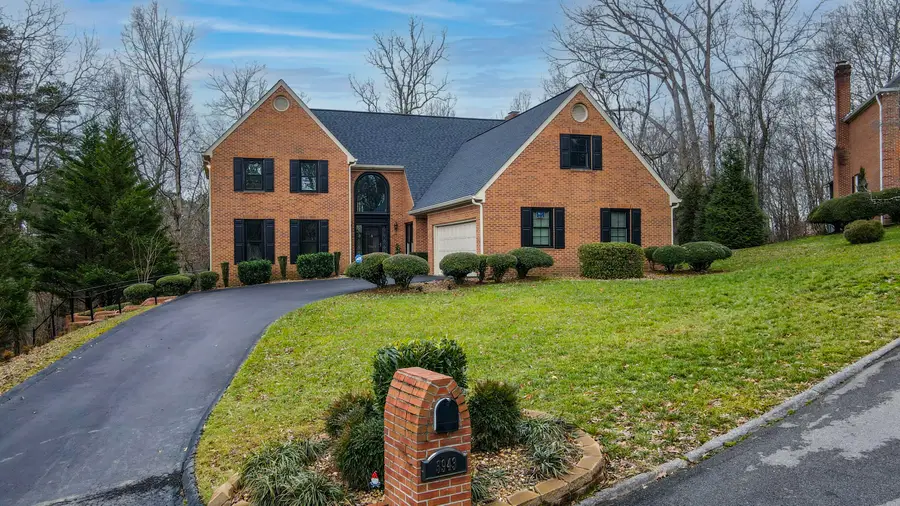
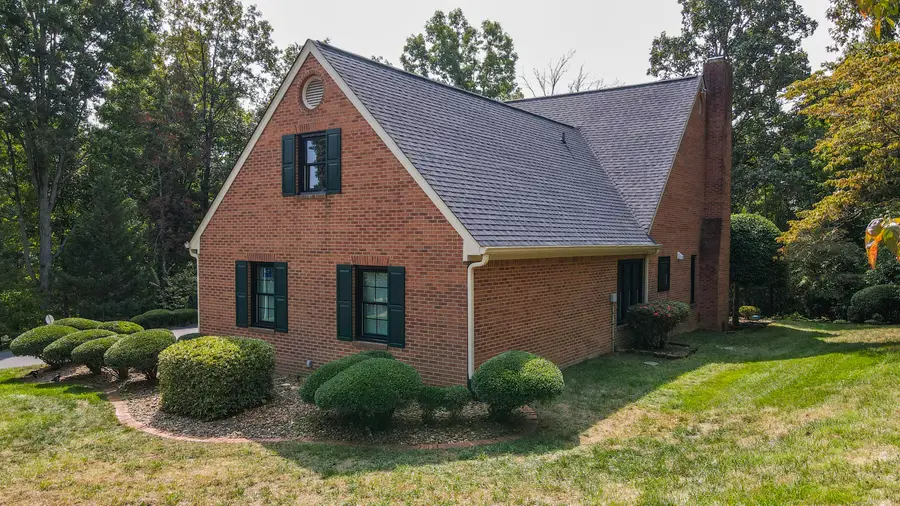
3943 Clairmont Drive Ne,Cleveland, TN 37312
$679,000
- 4 Beds
- 4 Baths
- 4,100 sq. ft.
- Single family
- Active
Listed by:kimberly lewis
Office:crye-leike realtors - cleveland
MLS#:20244123
Source:TN_RCAR
Price summary
- Price:$679,000
- Price per sq. ft.:$165.61
About this home
This beautifully designed home offers 4,100 sq ft of open-concept living space, plus 800+ sq ft of additional storage—ideal for storage or potential extra living space (plumbing has been roughed in). Every detail has been thoughtfully upgraded with high-end finishes.
Key upgrades include top-of-the-line windows with a 40-year warranty, a new 35-year architectural shingle roof, and contemporary color schemes that create a warm, inviting atmosphere throughout.
Chef's Kitchen & Elegant Design
The chef's kitchen features designer appliances, including an oversized stove with a pot filler for easy cooking. The custom kitchen also boasts a stylish buffet, offering extra storage and a perfect serving area.
Luxurious Bathrooms & Master Suite
This home includes 3.5 remodeled bathrooms, including two full baths upstairs with custom tile, elegant hardware, and black granite countertops. The master bath is a retreat, with a dual-head tiled shower, soaking tub, double vanity, and a walk-in closet with an upstairs washer/dryer hookup. This space can also be transformed into a nursery or office with beautiful outdoor views.
Flexible Layout for Any Lifestyle
The open main floor features luxury Karastan flooring, designer lighting, and elegant windows. The layout includes a master bedroom, a large office that can easily be converted into an additional bedroom or guest suite, and a custom-designed bathroom. The flexible space adapts to your family's needs.
Tranquil, Private Backyard & Prime Location
Located in a quiet cul-de-sac, this home offers privacy while being minutes from shopping, dining, and I-75. Enjoy a beautifully landscaped backyard surrounded by trees for a peaceful retreat. The property includes an in-ground irrigation system and hardwired outdoor lighting for low-maintenance living.
Schedule your appointment today to see this stunning home!
Contact an agent
Home facts
- Year built:1984
- Listing Id #:20244123
- Added:334 day(s) ago
- Updated:August 10, 2025 at 02:12 PM
Rooms and interior
- Bedrooms:4
- Total bathrooms:4
- Full bathrooms:3
- Half bathrooms:1
- Living area:4,100 sq. ft.
Heating and cooling
- Cooling:Central Air
- Heating:Central, Electric
Structure and exterior
- Roof:Shingle
- Year built:1984
- Building area:4,100 sq. ft.
- Lot area:0.42 Acres
Schools
- High school:Cleveland
- Middle school:Cleveland
- Elementary school:Ross-Yates
Utilities
- Water:Public
- Sewer:Public Sewer
Finances and disclosures
- Price:$679,000
- Price per sq. ft.:$165.61
New listings near 3943 Clairmont Drive Ne
- New
 $459,900Active6 beds 3 baths2,384 sq. ft.
$459,900Active6 beds 3 baths2,384 sq. ft.3465 Edgewood Circle Nw, Cleveland, TN 37312
MLS# 20253870Listed by: AWARD REALTY II - New
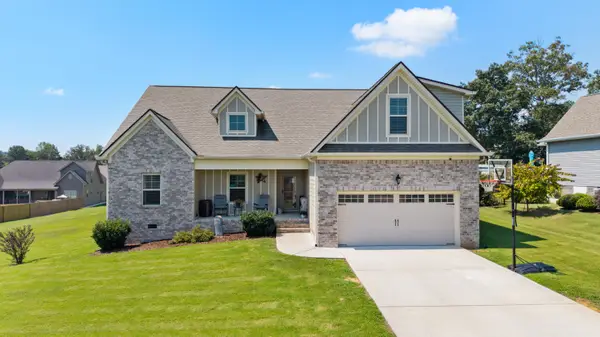 $498,000Active4 beds 3 baths2,295 sq. ft.
$498,000Active4 beds 3 baths2,295 sq. ft.136 Red Fox Lane Nw, Cleveland, TN 37312
MLS# 1518870Listed by: K W CLEVELAND - Open Sun, 1 to 3pmNew
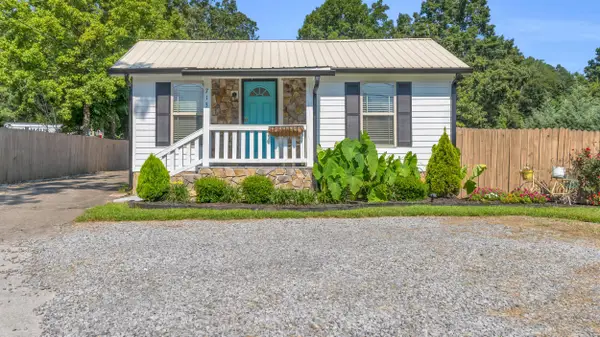 $279,900Active3 beds 2 baths1,440 sq. ft.
$279,900Active3 beds 2 baths1,440 sq. ft.713 Minnis Road, Cleveland, TN 37323
MLS# 20253856Listed by: RE/MAX REAL ESTATE PROFESSIONALS - New
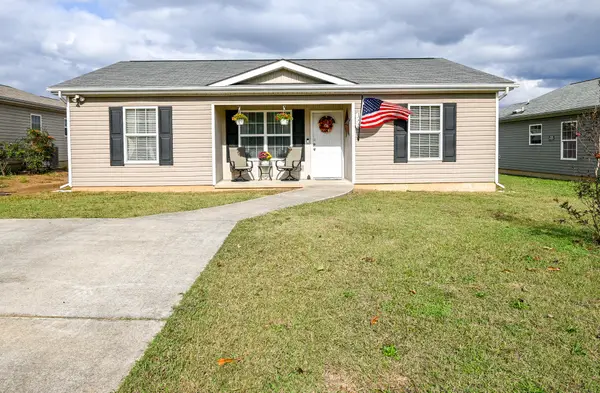 $245,000Active3 beds 2 baths1,156 sq. ft.
$245,000Active3 beds 2 baths1,156 sq. ft.1220 Victory Street Sw, Cleveland, TN 37311
MLS# 1518845Listed by: K W CLEVELAND - New
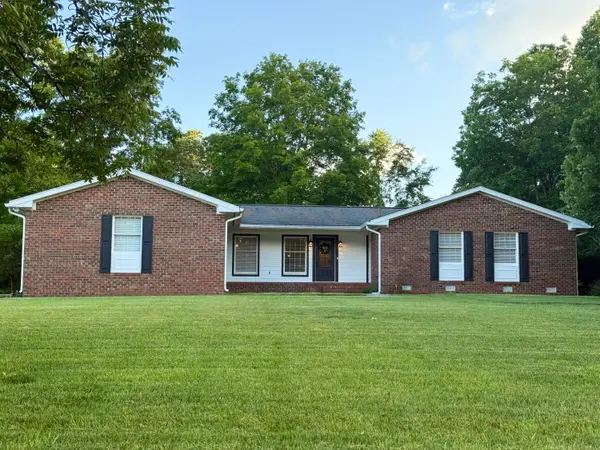 $509,000Active4 beds 3 baths2,454 sq. ft.
$509,000Active4 beds 3 baths2,454 sq. ft.309 Colony Lane Nw, Cleveland, TN 37312
MLS# 20253850Listed by: AWARD REALTY II - New
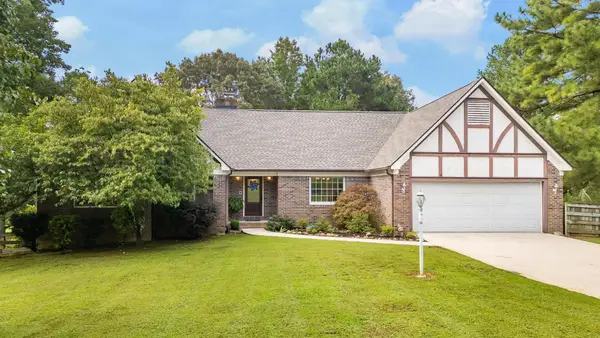 $499,000Active3 beds 2 baths1,833 sq. ft.
$499,000Active3 beds 2 baths1,833 sq. ft.275 Country Place Drive Nw, Cleveland, TN 37312
MLS# 2975465Listed by: KELLER WILLIAMS CLEVELAND  $314,900Pending3 beds 2 baths1,917 sq. ft.
$314,900Pending3 beds 2 baths1,917 sq. ft.2867 Benton Pike Ne, Cleveland, TN 37323
MLS# 20253843Listed by: RE/MAX EXPERIENCE $80,000Pending3 beds 2 baths1,016 sq. ft.
$80,000Pending3 beds 2 baths1,016 sq. ft.2006 Sun Hill Road Sw, Cleveland, TN 37311
MLS# 1518804Listed by: RICHARDSON GROUP KW CLEVELAND- New
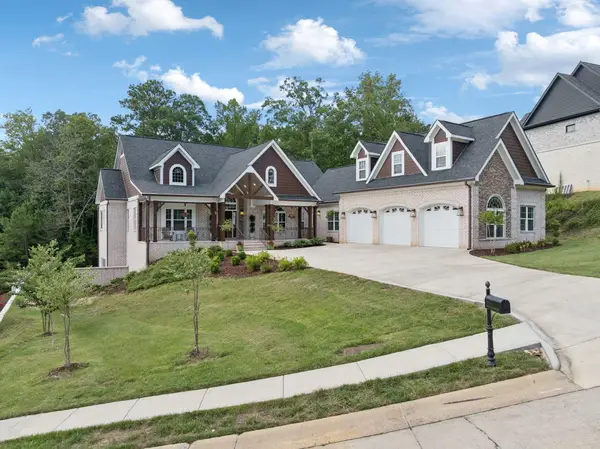 $1,400,000Active4 beds 5 baths3,800 sq. ft.
$1,400,000Active4 beds 5 baths3,800 sq. ft.717 Pembridge Circle, Cleveland, TN 37312
MLS# 1518800Listed by: BENDER REALTY - New
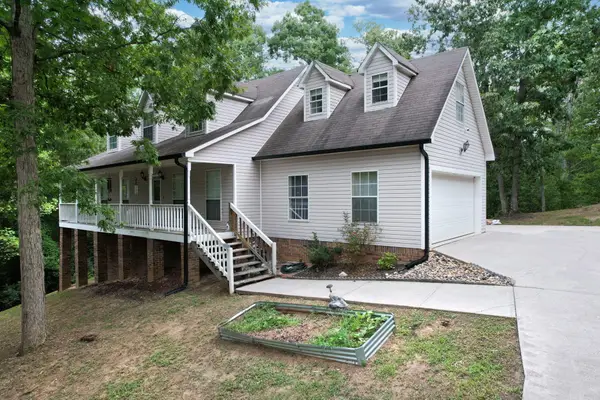 $410,000Active4 beds 3 baths3,200 sq. ft.
$410,000Active4 beds 3 baths3,200 sq. ft.130 Zion Drive Nw, Cleveland, TN 37312
MLS# 20253820Listed by: EPIQUE REALTY
