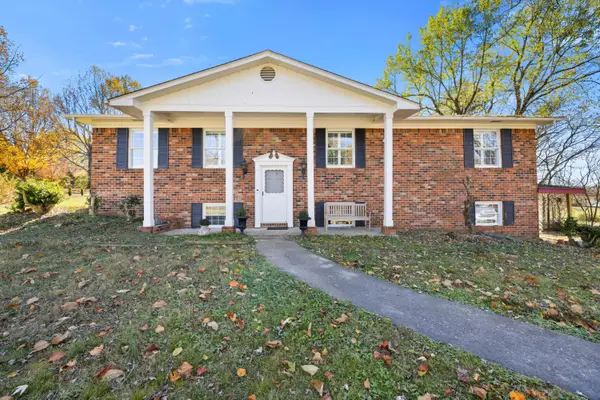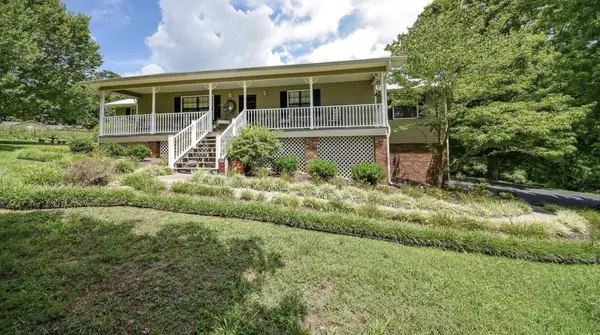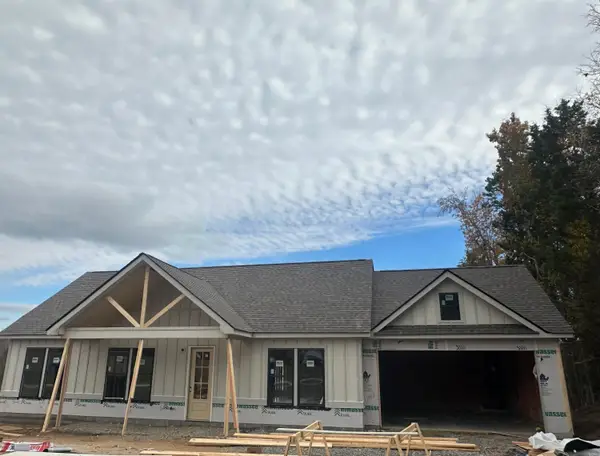407 Kansas Lane Se, Cleveland, TN 37323
Local realty services provided by:Better Homes and Gardens Real Estate Signature Brokers
407 Kansas Lane Se,Cleveland, TN 37323
$949,000
- 3 Beds
- 4 Baths
- 3,656 sq. ft.
- Single family
- Active
Listed by: cindi richardson
Office: richardson group kw cleveland
MLS#:1519659
Source:TN_CAR
Price summary
- Price:$949,000
- Price per sq. ft.:$259.57
About this home
OVER 5 ACRES | POOL + POOL HOUSE | WORKSHOP | Nestled on over 5 private acres, this property offers the perfect balance of seclusion and convenience—just a short drive to the city, yet surrounded by nature and abundant wildlife. For those who enjoy hunting, gardening, or simply soaking in the peace of the outdoors, this retreat has it all. The main home welcomes you with charming hardwood floors and a classic brick, wood-burning fireplace that creates a cozy and inviting living space. This kitchen combines style and function with timeless subway tile, rich butcher block countertops, and a charming farmhouse sink. Abundant cabinetry and generous counter space provide plenty of room for storage, meal prep, and entertaining. The main-level primary suite is a true retreat with a walk-in closet and en suite bathroom featuring a tile walk-in shower and a soaking tub. A spacious bonus room with a built-in desk completes the upper level, providing flexibility for a home office, media room, or play area. The outdoor space is a true entertainer's dream. A large covered deck overlooks the backyard, leading to a beautiful saltwater inground pool and a new guest/pool house. This guest retreat includes one bedroom and bathroom, stainless steel appliances, butcher block counters, and its own private deck—ideal for hosting visitors, offering multi-generational living, or even short-term rental potential. The expansive pool area is designed for gatherings and entertaining, complete with space for lounging and enjoying the peaceful setting. A large 30x30 workshop with 900 sq ft of space, a 28x30 carport, and 2 car garage is ideal for storing equipment, tools, or recreational vehicles. A peaceful creek runs just behind the workshop, adding to the charm of the property. With its mix of modern amenities, outdoor beauty, and privacy, this landlocked property is ideal for those looking for a serene lifestyle in their very own private oasis.
Contact an agent
Home facts
- Year built:1992
- Listing ID #:1519659
- Added:76 day(s) ago
- Updated:November 14, 2025 at 03:46 PM
Rooms and interior
- Bedrooms:3
- Total bathrooms:4
- Full bathrooms:3
- Half bathrooms:1
- Living area:3,656 sq. ft.
Heating and cooling
- Cooling:Central Air
- Heating:Central, Heating
Structure and exterior
- Roof:Metal
- Year built:1992
- Building area:3,656 sq. ft.
- Lot area:5.2 Acres
Utilities
- Water:Public, Water Connected
- Sewer:Septic Tank, Sewer Connected
Finances and disclosures
- Price:$949,000
- Price per sq. ft.:$259.57
- Tax amount:$1,131
New listings near 407 Kansas Lane Se
- New
 $360,000Active3 beds 4 baths2,484 sq. ft.
$360,000Active3 beds 4 baths2,484 sq. ft.125 Silver Maple Circle Sw, Cleveland, TN 37311
MLS# 1523941Listed by: KELLER WILLIAMS REALTY - New
 $499,000Active4 beds 3 baths4,600 sq. ft.
$499,000Active4 beds 3 baths4,600 sq. ft.150 Royal Oaks Drive Ne, Cleveland, TN 37323
MLS# 1523917Listed by: EXP REALTY, LLC - New
 $342,000Active3 beds 3 baths1,600 sq. ft.
$342,000Active3 beds 3 baths1,600 sq. ft.5142 Skyline Way Ne, Cleveland, TN 37312
MLS# 1523904Listed by: ZACH TAYLOR - CHATTANOOGA - New
 $389,000Active3 beds 2 baths1,640 sq. ft.
$389,000Active3 beds 2 baths1,640 sq. ft.132 Barker Lane Nw, Cleveland, TN 37312
MLS# 1523871Listed by: EAST TENNESSEE PROPERTIES, LLC  $239,900Pending3 beds 2 baths1,175 sq. ft.
$239,900Pending3 beds 2 baths1,175 sq. ft.3245 Trewhitt Road Se, Cleveland, TN 37323
MLS# 1523851Listed by: RE/MAX R. E. PROFESSIONALS- New
 $19,900Active0.52 Acres
$19,900Active0.52 AcresLot 8 William Way Se, Cleveland, TN 37323
MLS# 1523848Listed by: BENDER REALTY - New
 $435,000Active3 beds 3 baths2,584 sq. ft.
$435,000Active3 beds 3 baths2,584 sq. ft.2793 Varnell Road, Cleveland, TN 37323
MLS# 1523847Listed by: COMPASS GROUP REALTY,LLC - New
 $250,000Active3 beds 2 baths2,036 sq. ft.
$250,000Active3 beds 2 baths2,036 sq. ft.1509 17th Street Nw, Cleveland, TN 37311
MLS# 1523823Listed by: CRYE-LEIKE, REALTORS - New
 $359,900Active3 beds 2 baths1,311 sq. ft.
$359,900Active3 beds 2 baths1,311 sq. ft.5204 Norah Place Nw, Cleveland, TN 37312
MLS# 20255326Listed by: KW CLEVELAND - New
 $529,999Active5 beds 4 baths2,700 sq. ft.
$529,999Active5 beds 4 baths2,700 sq. ft.2460 Tennessee Nursery Road, Cleveland, TN 37320
MLS# 1523780Listed by: LISTWITHFREEDOM.COM
