Local realty services provided by:Better Homes and Gardens Real Estate Jackson Realty
4470 Keith Street Nw #501,Cleveland, TN 37312
$259,900
- 2 Beds
- 2 Baths
- 1,055 sq. ft.
- Condominium
- Pending
Listed by: william eilf
Office: k w cleveland
MLS#:1519630
Source:TN_CAR
Price summary
- Price:$259,900
- Price per sq. ft.:$246.35
- Monthly HOA dues:$125
About this home
Charming New Cottage-Style Condo in the Heart of Cleveland, TN. Discover easy, modern living in this newly built one-level condo, ideally situated in the sought-after Keith Street Cottages community. Designed with comfort and convenience in mind, this cottage-style home offers 2 spacious bedrooms, 2 full bathrooms, and an attached garage—perfect for relaxed, low-maintenance living. Inside, you'll find a bright, open layout with brand-new stainless steel kitchen appliances, making this home completely move-in ready. As part of the Keith Street Cottages Condominium Association, exterior maintenance is handled for you, allowing more time to enjoy the things you love. Located just minutes from shopping, dining, and everyday essentials—Walmart, Bradley Square Mall, CVS, Walgreens, restaurants, and banks—you'll appreciate the unbeatable convenience of this central location. Whether you're downsizing, relocating, or simply seeking a maintenance-free lifestyle, this beautiful new condo offers the perfect blend of style, function, and location.
Contact an agent
Home facts
- Year built:2025
- Listing ID #:1519630
- Added:161 day(s) ago
- Updated:February 07, 2026 at 08:57 AM
Rooms and interior
- Bedrooms:2
- Total bathrooms:2
- Full bathrooms:2
- Living area:1,055 sq. ft.
Heating and cooling
- Cooling:Ceiling Fan(s), Central Air
- Heating:Central, Electric, Heating
Structure and exterior
- Roof:Shingle
- Year built:2025
- Building area:1,055 sq. ft.
Utilities
- Water:Public, Water Connected
- Sewer:Public Sewer, Sewer Connected
Finances and disclosures
- Price:$259,900
- Price per sq. ft.:$246.35
- Tax amount:$1,200
New listings near 4470 Keith Street Nw #501
- Coming Soon
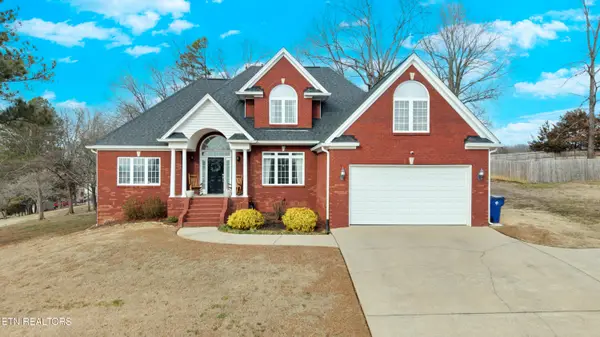 $499,900Coming Soon3 beds 3 baths
$499,900Coming Soon3 beds 3 baths211 NE Clearview Circle, Cleveland, TN 37323
MLS# 1328754Listed by: EXP REALTY, LLC - New
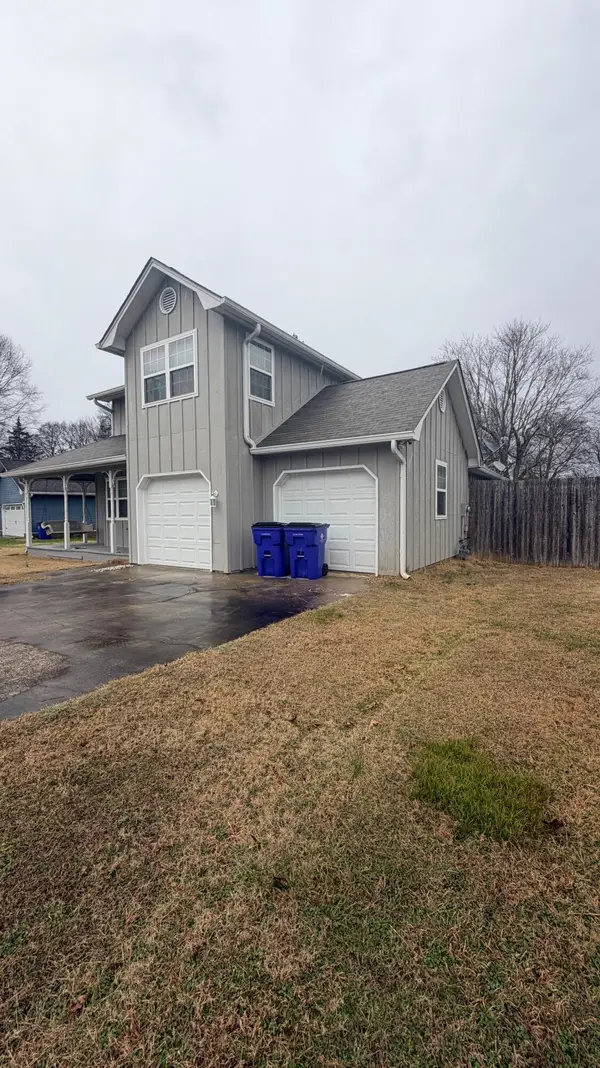 $369,000Active4 beds 2 baths1,782 sq. ft.
$369,000Active4 beds 2 baths1,782 sq. ft.207 Cedarwood Trail Nw, Cleveland, TN 37312
MLS# 20260612Listed by: CRYE-LEIKE REALTORS - CLEVELAND - New
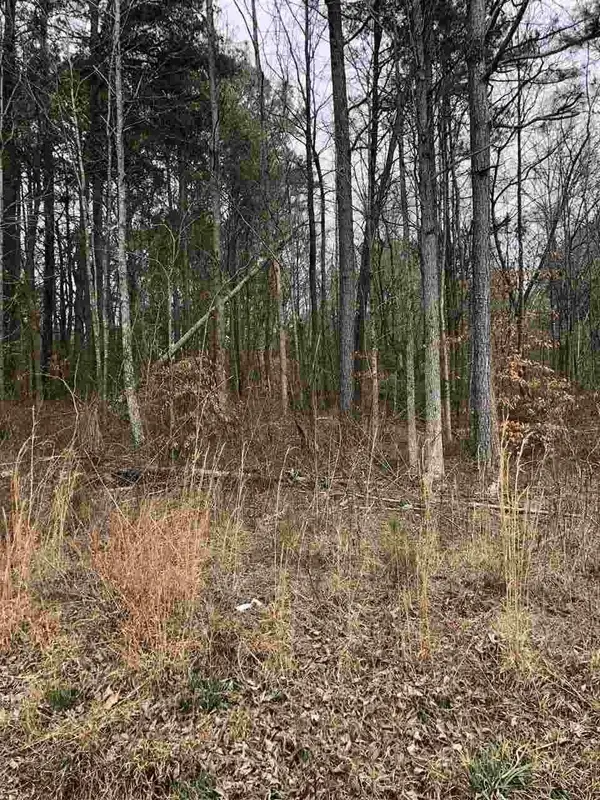 $25,000Active0.58 Acres
$25,000Active0.58 Acres0 Green Shadow Road Se #69, Cleveland, TN 37323
MLS# 1528111Listed by: KELLER WILLIAMS REALTY - New
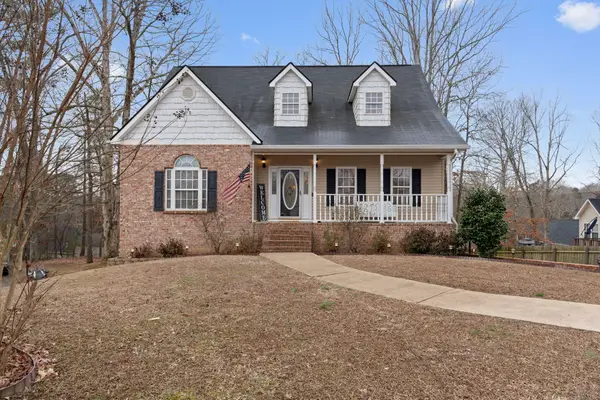 Listed by BHGRE$382,500Active3 beds 3 baths2,023 sq. ft.
Listed by BHGRE$382,500Active3 beds 3 baths2,023 sq. ft.118 Janes Way Ne, Cleveland, TN 37323
MLS# 1528113Listed by: BETTER HOMES AND GARDENS REAL ESTATE SIGNATURE BROKERS - New
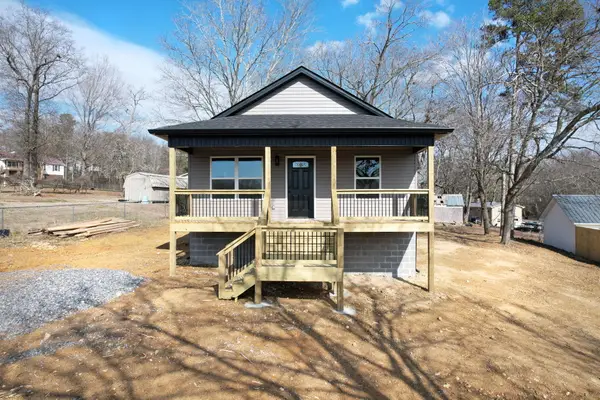 $239,000Active2 beds 2 baths1,200 sq. ft.
$239,000Active2 beds 2 baths1,200 sq. ft.215 Marion Circle Se, Cleveland, TN 37323
MLS# 20260609Listed by: CENTURY 21 1ST CHOICE REALTORS - New
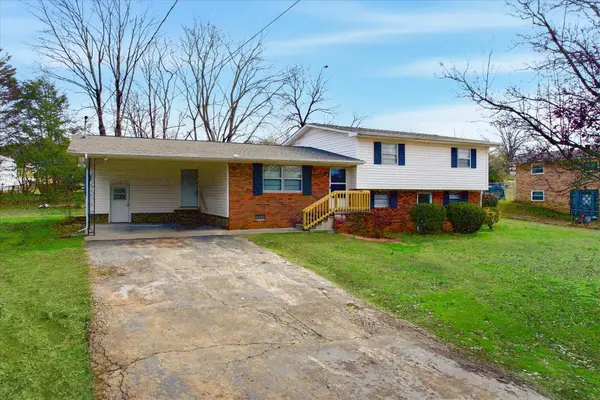 $299,900Active3 beds 2 baths1,679 sq. ft.
$299,900Active3 beds 2 baths1,679 sq. ft.3355 SE Dockery Street Se, Cleveland, TN 37323
MLS# 1527846Listed by: BENCHMARK REALTY LLC - New
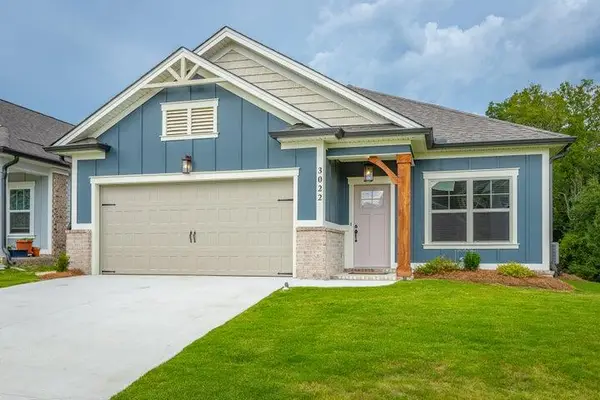 $417,000Active3 beds 2 baths1,778 sq. ft.
$417,000Active3 beds 2 baths1,778 sq. ft.3022 Wayfinders Path Nw, Cleveland, TN 37312
MLS# 20260602Listed by: --NON-MEMBER OFFICE-- - New
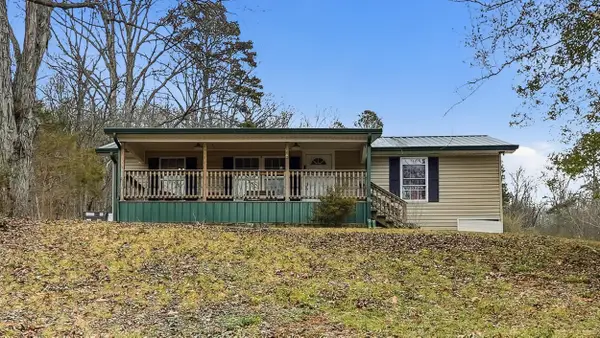 $250,000Active4 beds 2 baths1,047 sq. ft.
$250,000Active4 beds 2 baths1,047 sq. ft.431 Old Chattanooga Pike Sw, Cleveland, TN 37311
MLS# 20260603Listed by: COLDWELL BANKER KINARD REALTY - New
 $309,900Active3 beds 2 baths1,547 sq. ft.
$309,900Active3 beds 2 baths1,547 sq. ft.2407 Walnut Drive Nw, Cleveland, TN 37311
MLS# 3122679Listed by: KELLER WILLIAMS CLEVELAND - New
 $539,000Active3 beds 3 baths2,910 sq. ft.
$539,000Active3 beds 3 baths2,910 sq. ft.160 Nesting Ridge Road Nw, Cleveland, TN 37312
MLS# 1528032Listed by: K W CLEVELAND

