5021 Skyline Way Ne, Cleveland, TN 37312
Local realty services provided by:Better Homes and Gardens Real Estate Signature Brokers
5021 Skyline Way Ne,Cleveland, TN 37312
$353,150
- 3 Beds
- 2 Baths
- 1,676 sq. ft.
- Single family
- Pending
Listed by:emily berryman
Office:zach taylor - chattanooga
MLS#:1519695
Source:TN_CAR
Price summary
- Price:$353,150
- Price per sq. ft.:$210.71
- Monthly HOA dues:$60
About this home
Introducing Summit View, Lennar's newest community. Experience modern living in the heart of Cleveland with this stunning one-story home.
When you walk through the door of the Alan floorplan you are greeted by a wide entry way that leads to two large bedrooms, a guest bath and a linen closet on your left. To your right there is the door to the garage, a generously sized laundry room, and a coat closet. As you proceed you will enter the expansive open concept living area complete with an oversized quartz island, a large walk-in pantry, and a gas stove on your right with a dedicated dining and living area on your left. The owner's suite is just past the kitchen with plenty of room for a king-sized bed, double sinks in the bathroom, an additional linen closet and a walk-in closet. This house is perfectly situated in the community so that you are walking distance from both the community pool and mailbox as well as the park entrance. This home is one-level living at it's finest!
Estimated completion: Nov 2025. All selections have been made. Photos are basic renderings of actual home.
Contact an agent
Home facts
- Year built:2025
- Listing ID #:1519695
- Added:57 day(s) ago
- Updated:October 16, 2025 at 07:54 AM
Rooms and interior
- Bedrooms:3
- Total bathrooms:2
- Full bathrooms:2
- Living area:1,676 sq. ft.
Heating and cooling
- Cooling:Central Air
- Heating:Central, Heating
Structure and exterior
- Roof:Shingle
- Year built:2025
- Building area:1,676 sq. ft.
- Lot area:0.15 Acres
Utilities
- Water:Public, Water Connected
- Sewer:Public Sewer, Sewer Connected
Finances and disclosures
- Price:$353,150
- Price per sq. ft.:$210.71
New listings near 5021 Skyline Way Ne
- New
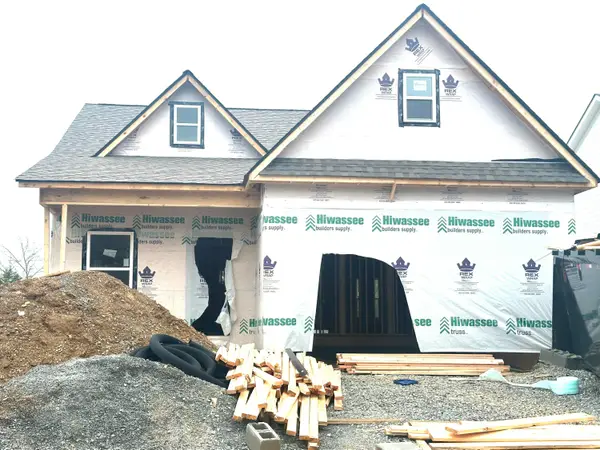 $365,500Active3 beds 2 baths1,250 sq. ft.
$365,500Active3 beds 2 baths1,250 sq. ft.5112 Ella Lane, Cleveland, TN 37312
MLS# 20255112Listed by: KW CLEVELAND - New
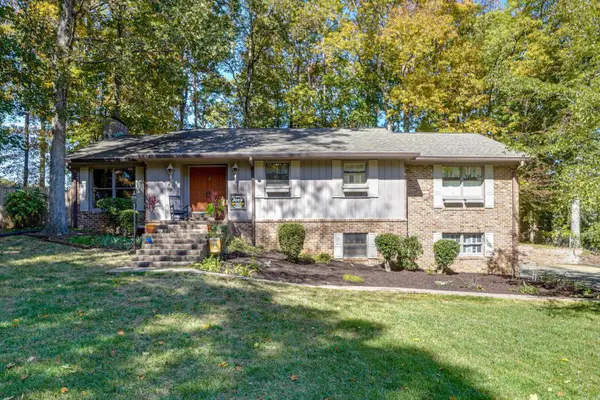 $589,900Active3 beds 3 baths3,199 sq. ft.
$589,900Active3 beds 3 baths3,199 sq. ft.3535 Edgewood Circle, Cleveland, TN 37312
MLS# 1523006Listed by: CRYE-LEIKE REALTORS - New
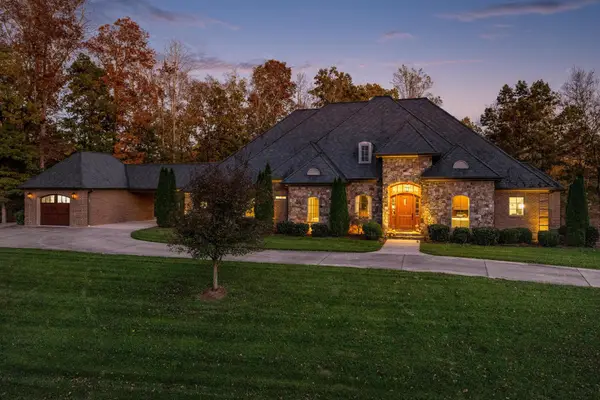 $1,950,000Active3 beds 4 baths3,780 sq. ft.
$1,950,000Active3 beds 4 baths3,780 sq. ft.170 Litchfield Lane Nw, Cleveland, TN 37312
MLS# 3034199Listed by: GREATER DOWNTOWN REALTY DBA KELLER WILLIAMS REALTY - New
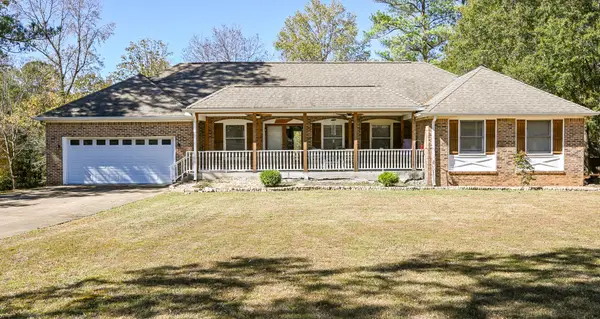 $425,000Active3 beds 2 baths2,077 sq. ft.
$425,000Active3 beds 2 baths2,077 sq. ft.4845 Wilson Drive Drive Nw, Cleveland, TN 37312
MLS# 20255099Listed by: KW CLEVELAND - New
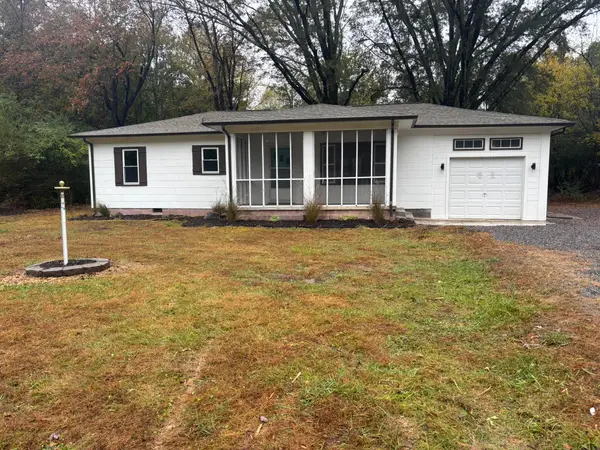 $249,999Active3 beds 1 baths1,032 sq. ft.
$249,999Active3 beds 1 baths1,032 sq. ft.2270 Trewhitt Road Se, Cleveland, TN 37323
MLS# 20255101Listed by: REALTY ONE GROUP EXPERTS - CLEVELAND - New
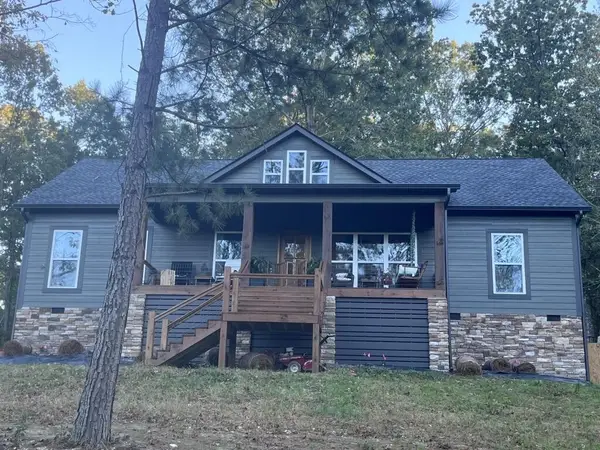 $559,000Active3 beds 2 baths1,639 sq. ft.
$559,000Active3 beds 2 baths1,639 sq. ft.199 Helms Lane Se, Cleveland, TN 37323
MLS# 20255102Listed by: CONTINENTAL REAL ESTATE GROUP, INC - New
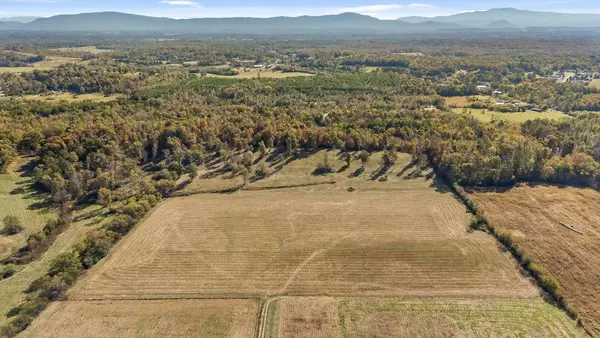 $425,000Active34.19 Acres
$425,000Active34.19 AcresLot 8 Chatata Valley Road, Cleveland, TN 37323
MLS# 1522982Listed by: THE SOURCE REAL ESTATE GROUP - New
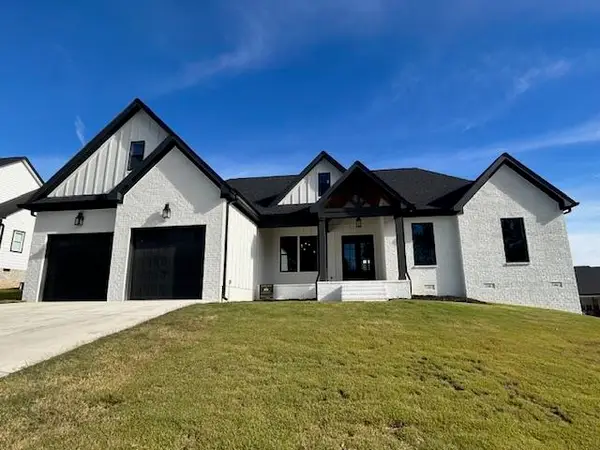 $589,000Active4 beds 3 baths2,620 sq. ft.
$589,000Active4 beds 3 baths2,620 sq. ft.297 Eagle Creek Road Nw, Cleveland, TN 37312
MLS# 20255097Listed by: KW CLEVELAND - New
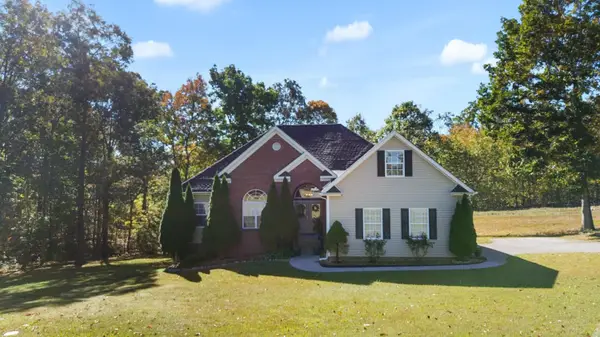 $479,900Active3 beds 2 baths2,247 sq. ft.
$479,900Active3 beds 2 baths2,247 sq. ft.131 Luke Road Ne, Cleveland, TN 37323
MLS# 20255093Listed by: RE/MAX EXPERIENCE - New
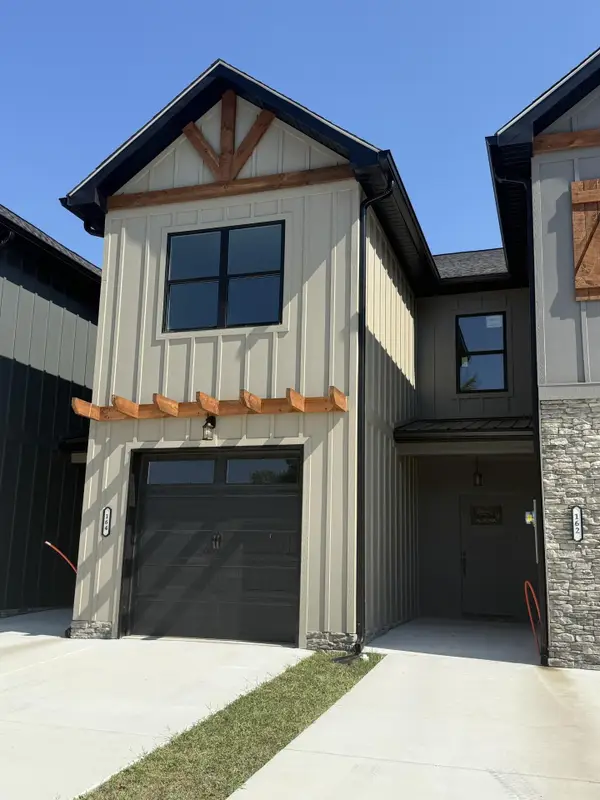 $278,460Active3 beds 3 baths1,547 sq. ft.
$278,460Active3 beds 3 baths1,547 sq. ft.160 Mcnabb Drive, Cleveland, TN 37312
MLS# 20255089Listed by: AWARD REALTY II
