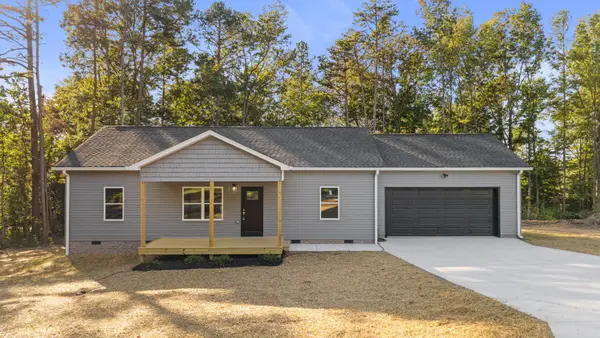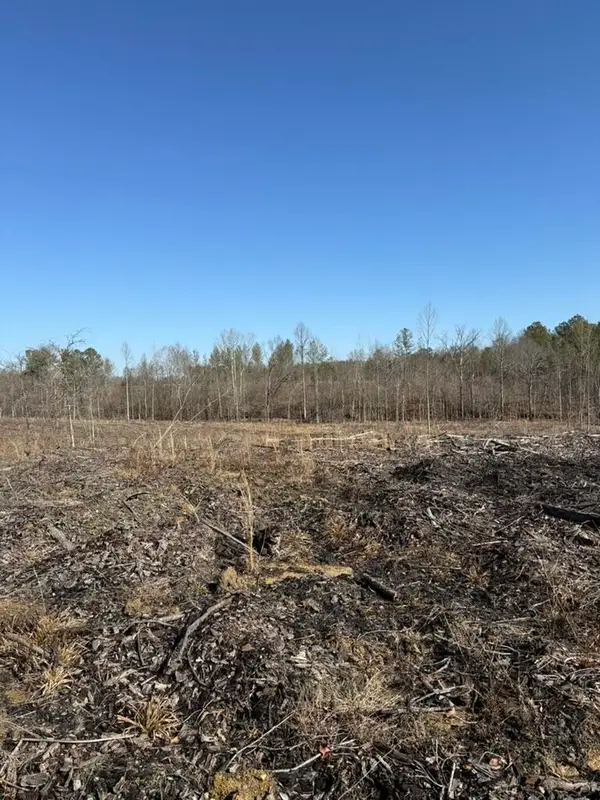5529/5531 Blue Springs Road, Cleveland, TN 37311
Local realty services provided by:Better Homes and Gardens Real Estate Signature Brokers
Listed by:marcia botts
Office:award realty ii
MLS#:20254021
Source:TN_RCAR
Price summary
- Price:$1,700,000
- Price per sq. ft.:$583.19
About this home
Discover a rare opportunity to own 28.62 acres of private countryside, where refined luxury and natural beauty blend seamlessly. At the heart of this estate lies a 2915 sf main residence, a showpiece of craftsmanship and elegance, complemented by a spacious secondary home and extensive outdoor amenities. The main residence is a masterpiece of design, offering three bedrooms, three and a half bathrooms, and four-zone climate control for year-round comfort. The grand great room is the home's centerpiece, with soaring 20-foot ceilings, expansive windows, and a stone fireplace with raised hearth and gas starter. Sliding glass doors lead to a covered Trex deck overlooking the shimmering 10x20 saltwater pool and sweeping property views—an entertainer's dream. A gourmet kitchen with top-tier appliances delights the chef, while vaulted ceilings elevate the dedicated craft room and office. Wide-plank Shaw hardwood flooring and detailed 8-inch baseboards carry a sense of understated luxury throughout. The primary suite is a serene retreat, featuring ten-foot ceilings, electric blackout curtains, and a spa-worthy bathroom with a soaking tub, oversized shower, and heated bidet toilet room. A custom-designed walk-in closet provides exceptional storage and organization. Upstairs, a charming and unique loft offers three built-in queen beds, custom shelving, and a private full bathroom—perfect for guests or family. Exterior details pair white Hardie board siding with shou sugi ban accents, approached by natural stone steps that create a striking first impression. Built to endure, this residence was engineered to withstand category three tornado conditions. Additional features include a 685 sq. ft. insulated garage with mini-split heating and cooling, plus an expansive unfinished basement offering abundant storage or future potential. The second residence provides 2,225 sf of single-level living with three bedrooms, two bathrooms, a spacious family room, and a durable metal roof. Notably, it holds a separate legal address with its own septic and electric in place, making it ideal for extended family, rental potential, or caretakers.Outdoors, the property is equally impressive. A mini orchard with stone fruit trees, mature perennial gardens, and raised garden beds provide endless growing opportunities. A fully equipped greenhouse with electricity, automatic fan, venting, and watering systems supports year-round cultivation. Agricultural structures include a metal pole barn, two Steelmaster Quonset huts, and a well-maintained 500-foot chicken barn for storage. Natural features enhance the land's beauty, with two ponds, a meandering creek, open pasture, wooded areas, and a traditional barn creating endless recreational and agricultural possibilities. Secluded and serene, this estate is more than a propertyit is a private sanctuary where luxury living meets self-sufficient country life. Call your realtor today to schedule a private showing and experience this extraordinary property in person.
Contact an agent
Home facts
- Year built:2020
- Listing ID #:20254021
- Added:5 day(s) ago
- Updated:September 16, 2025 at 02:14 PM
Rooms and interior
- Bedrooms:3
- Total bathrooms:4
- Full bathrooms:3
- Half bathrooms:1
- Living area:2,915 sq. ft.
Heating and cooling
- Cooling:Central Air, Zoned
- Heating:Central, Zoned
Structure and exterior
- Roof:Shingle
- Year built:2020
- Building area:2,915 sq. ft.
- Lot area:28.62 Acres
Schools
- High school:Bradley Central
- Middle school:Lake Forest
- Elementary school:Waterville
Utilities
- Water:Public, Water Connected
- Sewer:Septic Tank
Finances and disclosures
- Price:$1,700,000
- Price per sq. ft.:$583.19
New listings near 5529/5531 Blue Springs Road
- New
 $234,900Active3 beds 2 baths1,204 sq. ft.
$234,900Active3 beds 2 baths1,204 sq. ft.2016-2 Blythe Avenue Se, Cleveland, TN 37311
MLS# 20254367Listed by: CRYE-LEIKE REALTORS - CLEVELAND - New
 $234,900Active3 beds 2 baths1,204 sq. ft.
$234,900Active3 beds 2 baths1,204 sq. ft.2016-3 Blythe Avenue Se, Cleveland, TN 37311
MLS# 20254369Listed by: CRYE-LEIKE REALTORS - CLEVELAND - New
 $164,000Active3 beds 1 baths1,056 sq. ft.
$164,000Active3 beds 1 baths1,056 sq. ft.2089 Charlotte Drive Ne, Cleveland, TN 37323
MLS# 20254377Listed by: CRYE-LEIKE REALTORS - CLEVELAND - New
 $304,900Active3 beds 3 baths2,216 sq. ft.
$304,900Active3 beds 3 baths2,216 sq. ft.150 Rolling Wood Trail Ne, Cleveland, TN 37312
MLS# 20254385Listed by: COLDWELL BANKER KINARD REALTY - New
 $399,000Active4 beds 3 baths2,200 sq. ft.
$399,000Active4 beds 3 baths2,200 sq. ft.189 NW Christian Drive, Cleveland, TN 37312
MLS# 1315520Listed by: EXP REALTY, LLC - New
 $630,000Active5 beds 4 baths3,147 sq. ft.
$630,000Active5 beds 4 baths3,147 sq. ft.Lot 2 Kings Court Nw, Cleveland, TN 37312
MLS# 20254382Listed by: RICHARDSON GROUP KW CLEVELAND - New
 $439,900Active3 beds 3 baths2,270 sq. ft.
$439,900Active3 beds 3 baths2,270 sq. ft.432 Lisa Street Ne, Cleveland, TN 37312
MLS# 1520561Listed by: BENDER REALTY - New
 $329,900Active3 beds 2 baths1,311 sq. ft.
$329,900Active3 beds 2 baths1,311 sq. ft.Lot 46 Calfee Lane Se, Cleveland, TN 37323
MLS# 1520546Listed by: K W CLEVELAND - New
 $329,900Active3 beds 2 baths1,311 sq. ft.
$329,900Active3 beds 2 baths1,311 sq. ft.46 Calfee Lane Se, Cleveland, TN 37323
MLS# 2994794Listed by: KELLER WILLIAMS CLEVELAND  $658,000Pending94 Acres
$658,000Pending94 Acres0 Armstrong 1101-2 Road Se, Cleveland, TN 37323
MLS# 2994511Listed by: MERCHANT REAL ESTATE GROUP
