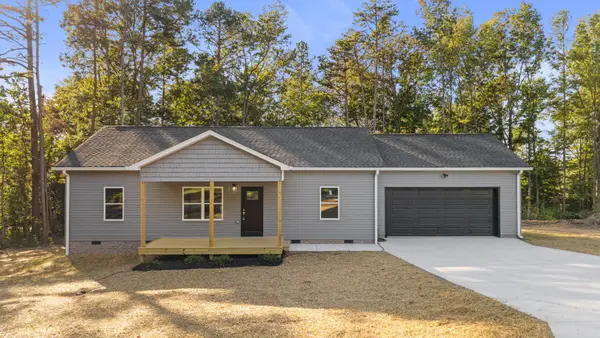Lot 46 Calfee Lane Se, Cleveland, TN 37323
Local realty services provided by:Better Homes and Gardens Real Estate Jackson Realty
Lot 46 Calfee Lane Se,Cleveland, TN 37323
$329,900
- 3 Beds
- 2 Baths
- 1,311 sq. ft.
- Single family
- Active
Listed by:jennifer douglass
Office:k w cleveland
MLS#:1520546
Source:TN_CAR
Price summary
- Price:$329,900
- Price per sq. ft.:$251.64
About this home
Brand new Craftsman style construction in SE Bradley County! This stunning ranch home features luxury vinyl flooring, vaulted ceilings, recessed lighting throughout, and gorgeous crown molding, creating an elegant yet comfortable atmosphere filled with natural light. The designer kitchen boasts stainless steel appliances — including a double-door refrigerator, microwave, and dishwasher — along with a beautiful island, custom wood floating shelves, and custom cabinetry, all opening into a spacious great room that's perfect for entertaining. With 3 bedrooms and 2 bathrooms, the home also includes a large laundry room with a charming transom window, a master suite with a double vanity, a 576 sq ft attached double garage, a covered rocking-chair front porch, and a private back deck overlooking your serene .73-acre lot. The large, level lot is perfect for entertaining, cookouts, and enjoying the outdoors, while being just minutes from local schools, shopping, and restaurants. In an excellent SE Bradley location and backed by a 1-year builder warranty, this home combines style, quality, and convenience — truly move-in ready and waiting for you!
Contact an agent
Home facts
- Year built:2025
- Listing ID #:1520546
- Added:1 day(s) ago
- Updated:September 15, 2025 at 07:51 PM
Rooms and interior
- Bedrooms:3
- Total bathrooms:2
- Full bathrooms:2
- Living area:1,311 sq. ft.
Heating and cooling
- Cooling:Central Air, Electric
- Heating:Central, Electric, Heating
Structure and exterior
- Roof:Shingle
- Year built:2025
- Building area:1,311 sq. ft.
- Lot area:0.73 Acres
Utilities
- Water:Public, Water Connected
- Sewer:Septic Tank
Finances and disclosures
- Price:$329,900
- Price per sq. ft.:$251.64
- Tax amount:$71
New listings near Lot 46 Calfee Lane Se
- New
 $549,900Active3 beds 3 baths3,077 sq. ft.
$549,900Active3 beds 3 baths3,077 sq. ft.1726 Bridget Lane Nw, Cleveland, TN 37312
MLS# 20254395Listed by: COMPASS GROUP REALTY, LLC - New
 $234,900Active3 beds 2 baths1,204 sq. ft.
$234,900Active3 beds 2 baths1,204 sq. ft.2016-2 Blythe Avenue Se, Cleveland, TN 37311
MLS# 20254367Listed by: CRYE-LEIKE REALTORS - CLEVELAND - New
 $234,900Active3 beds 2 baths1,204 sq. ft.
$234,900Active3 beds 2 baths1,204 sq. ft.2016-3 Blythe Avenue Se, Cleveland, TN 37311
MLS# 20254369Listed by: CRYE-LEIKE REALTORS - CLEVELAND - New
 $164,000Active3 beds 1 baths1,056 sq. ft.
$164,000Active3 beds 1 baths1,056 sq. ft.2089 Charlotte Drive Ne, Cleveland, TN 37323
MLS# 20254377Listed by: CRYE-LEIKE REALTORS - CLEVELAND - New
 $304,900Active3 beds 3 baths2,216 sq. ft.
$304,900Active3 beds 3 baths2,216 sq. ft.150 Rolling Wood Trail Ne, Cleveland, TN 37312
MLS# 20254385Listed by: COLDWELL BANKER KINARD REALTY - New
 $399,000Active4 beds 3 baths2,200 sq. ft.
$399,000Active4 beds 3 baths2,200 sq. ft.189 NW Christian Drive, Cleveland, TN 37312
MLS# 1315520Listed by: EXP REALTY, LLC - New
 $630,000Active5 beds 4 baths3,147 sq. ft.
$630,000Active5 beds 4 baths3,147 sq. ft.Lot 2 Kings Court Nw, Cleveland, TN 37312
MLS# 20254382Listed by: RICHARDSON GROUP KW CLEVELAND - New
 $439,900Active3 beds 3 baths2,270 sq. ft.
$439,900Active3 beds 3 baths2,270 sq. ft.432 Lisa Street Ne, Cleveland, TN 37312
MLS# 1520561Listed by: BENDER REALTY - New
 $329,900Active3 beds 2 baths1,311 sq. ft.
$329,900Active3 beds 2 baths1,311 sq. ft.46 Calfee Lane Se, Cleveland, TN 37323
MLS# 2994794Listed by: KELLER WILLIAMS CLEVELAND
