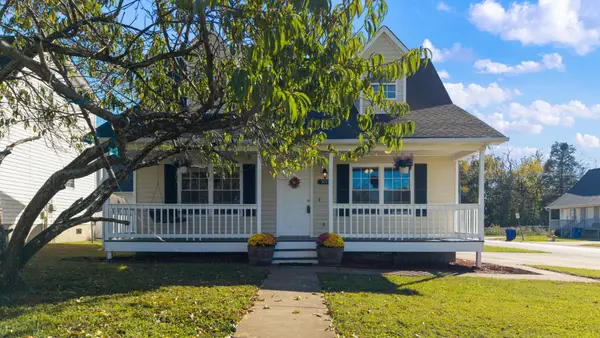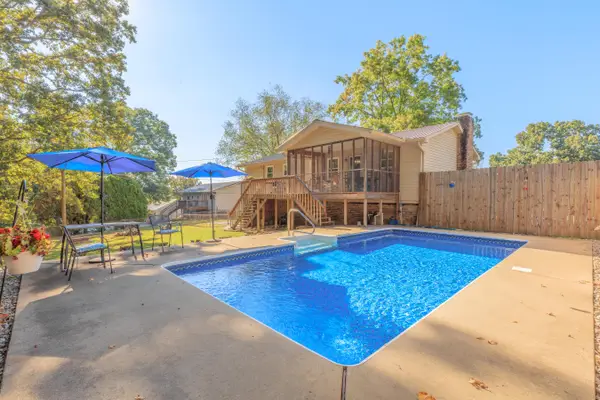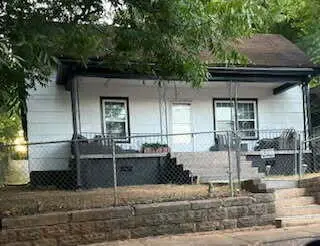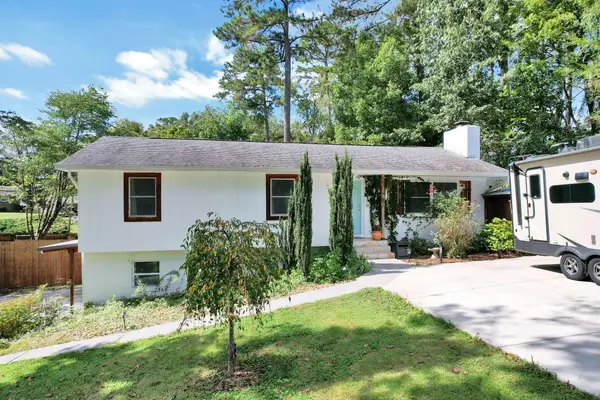555 Hunter Trail, Cleveland, TN 37312
Local realty services provided by:Better Homes and Gardens Real Estate Signature Brokers
555 Hunter Trail,Cleveland, TN 37312
$385,000
- 3 Beds
- 3 Baths
- 3,578 sq. ft.
- Single family
- Active
Listed by:margie keller
Office:compass group realty,llc
MLS#:1509101
Source:TN_CAR
Price summary
- Price:$385,000
- Price per sq. ft.:$107.6
About this home
Contingent on a home sale Continue to show
MOTIVATED SELLER....Nestled in desirable Bowman Forest, this spacious brick ranch home offers endless potential with over 3,500 square feet of living space. The main level boasts 2,245 sq ft and the full partially finished basement boasts 1,333 sq ft. Enter thru the slate-floored foyer that leads to a formal living and dining area to the left and a family room directly ahead. Enjoy the wood burning fireplace during the cooler days or enjoy the sun on the private deck during warmer months. The well-appointed kitchen includes granite countertops, double pantry space, a built-in desk area with cabinetry and glass doors. There is ample storage throughout the home both upstairs and in the basement. The master bedroom boasts dual closets, and plenty of natural light. The en-suite bathroom features a tub, separate tiled shower and double vanity. Two additional bedrooms and a full bathroom complete the main level. The full walkout basement is perfect for all your family entertaining with a wood-burning fireplace, wet bar, three additional rooms that can serve various purposes and has previously served as bedrooms, full bath and an oversized laundry and storage area. The basement even presents the possibility of separate living quarters This home can easily accommodate the oversized family, the multigenerational family or even someone looking for a home with everything on one level. The heated and cooled double garage offers newer insulated doors, additional workshop/storage space, and room for two cars. This quiet NE city established neighborhood is conveniently located to all Cleveland amenities
Contact an agent
Home facts
- Year built:1971
- Listing ID #:1509101
- Added:201 day(s) ago
- Updated:October 02, 2025 at 03:41 PM
Rooms and interior
- Bedrooms:3
- Total bathrooms:3
- Full bathrooms:3
- Living area:3,578 sq. ft.
Heating and cooling
- Cooling:Central Air
- Heating:Central, Heating, Natural Gas
Structure and exterior
- Roof:Asphalt
- Year built:1971
- Building area:3,578 sq. ft.
Utilities
- Water:Public, Water Connected
- Sewer:Public Sewer, Sewer Connected
Finances and disclosures
- Price:$385,000
- Price per sq. ft.:$107.6
- Tax amount:$2,659
New listings near 555 Hunter Trail
- New
 $260,000Active3 beds 2 baths1,352 sq. ft.
$260,000Active3 beds 2 baths1,352 sq. ft.3191 Holly Brook Circle Ne, Cleveland, TN 37323
MLS# 3007335Listed by: KELLER WILLIAMS CLEVELAND - New
 $170,000Active2 beds 1 baths860 sq. ft.
$170,000Active2 beds 1 baths860 sq. ft.2208 Bower Lane Se, Cleveland, TN 37311
MLS# 20254672Listed by: R*E*TRADE REAL ESTATE & AUCTION - New
 $399,900Active6 beds 4 baths3,005 sq. ft.
$399,900Active6 beds 4 baths3,005 sq. ft.2537 Harrison Pike, Cleveland, TN 37311
MLS# 1521539Listed by: REALTY ONE GROUP EXPERTS - New
 $315,000Active3 beds 3 baths1,707 sq. ft.
$315,000Active3 beds 3 baths1,707 sq. ft.115 Winesap Way Sw, Cleveland, TN 37311
MLS# 20254662Listed by: KELLER WILLIAMS REALTY - CHATTANOOGA - WASHINGTON ST - Open Sun, 2 to 4pmNew
 $342,000Active3 beds 2 baths1,710 sq. ft.
$342,000Active3 beds 2 baths1,710 sq. ft.1412 Asterwood Lane Nw, Cleveland, TN 37312
MLS# 1521480Listed by: KELLER WILLIAMS REALTY - New
 $199,999Active5.06 Acres
$199,999Active5.06 Acres3857 Lead Mine Valley Road Sw, Cleveland, TN 37311
MLS# 1521473Listed by: ANGELA FOWLER REAL ESTATE, LLC - New
 $311,000Active3 beds 2 baths1,332 sq. ft.
$311,000Active3 beds 2 baths1,332 sq. ft.3010 Clearwater Drive Ne, Cleveland, TN 37312
MLS# 20254652Listed by: CRYE-LEIKE REALTORS - CLEVELAND - New
 $139,995Active3 beds 1 baths1,119 sq. ft.
$139,995Active3 beds 1 baths1,119 sq. ft.1160 S Ocoee Street, Cleveland, TN 37311
MLS# 1521452Listed by: SELL YOUR HOME SERVICES, LLC - New
 $52,500Active0.86 Acres
$52,500Active0.86 Acres44 & 45 Green Shadow Road Se, Cleveland, TN 37323
MLS# 20254649Listed by: BENDER REALTY - New
 $450,000Active5 beds 4 baths2,504 sq. ft.
$450,000Active5 beds 4 baths2,504 sq. ft.401 Apache Trail Nw, Cleveland, TN 37312
MLS# 20254650Listed by: EPIQUE REALTY
