590 Springhill Drive Ne, Cleveland, TN 37312
Local realty services provided by:Better Homes and Gardens Real Estate Signature Brokers
Listed by:darren miller
Office:exp realty llc.
MLS#:1518364
Source:TN_CAR
Price summary
- Price:$3,900,000
- Price per sq. ft.:$609.38
About this home
Timeless Elegance Meets Natural Beauty - Custom Estate on 5.36 Acres
Designed by esteemed architect Norman Askins, this one-of-a-kind 4-bedroom, 6-bathroom estate offers 6,400 square feet of refined living space surrounded by lush, professionally landscaped grounds. Tucked away on 5.36 acres, this home blends Southern charm with architectural excellence, all framed by mature hardwoods, vibrant Japanese maples, and views that feel like your own private botanical garden. Proudly cherished by only two owners since its creation, the property has been meticulously maintained, ensuring its architectural beauty and character remain intact.
From the moment you arrive, you're greeted by a storybook exterior featuring a wood shake roof, custom stone steps, and a beautifully manicured courtyard that invites relaxation and conversation.
Inside, thoughtful craftsmanship abounds—coffered ceilings, granite countertops, marble and natural slab finishes in the bathrooms, and a sun-filled turret-style sunroom with all new windows. The kitchen is designed for hosting, complete with all new appliances including double ovens.
Retreat to the billiard room complete with a black walnut wet bar, or unwind in the primary suite offering dual spa-like bathrooms—one includes a soaking tub, walk in shower, and heated floors for her while the other bathroom has a luxurious walk-in shower—plus the primary suite has motorized blackout blinds for restful nights.
Step outdoors and immerse yourself in a true oasis. Enjoy outdoor lighting, a cascading waterfall, koi pond with fountain, garden shed, chicken coop, and two scenic, year-round creeks that flow around a private half-acre well stocked pond filled with trout and bass. Entertain on the peaceful pondside deck or relax to the sound of moving water.
Whether you're entertaining guests or enjoying a quiet sunset by the water, this home offers a lifestyle of unmatched peace, luxury, and natural beauty.
Contact an agent
Home facts
- Year built:1975
- Listing ID #:1518364
- Added:52 day(s) ago
- Updated:October 02, 2025 at 06:55 PM
Rooms and interior
- Bedrooms:4
- Total bathrooms:6
- Full bathrooms:6
- Living area:6,400 sq. ft.
Heating and cooling
- Cooling:Central Air
- Heating:Central, Heating
Structure and exterior
- Roof:Shake, Wood
- Year built:1975
- Building area:6,400 sq. ft.
- Lot area:5.36 Acres
Utilities
- Water:Public, Water Connected, Well
- Sewer:Public Sewer, Sewer Connected
Finances and disclosures
- Price:$3,900,000
- Price per sq. ft.:$609.38
- Tax amount:$6,900
New listings near 590 Springhill Drive Ne
- New
 $260,000Active3 beds 2 baths1,352 sq. ft.
$260,000Active3 beds 2 baths1,352 sq. ft.3191 Holly Brook Circle Ne, Cleveland, TN 37323
MLS# 1521584Listed by: K W CLEVELAND - New
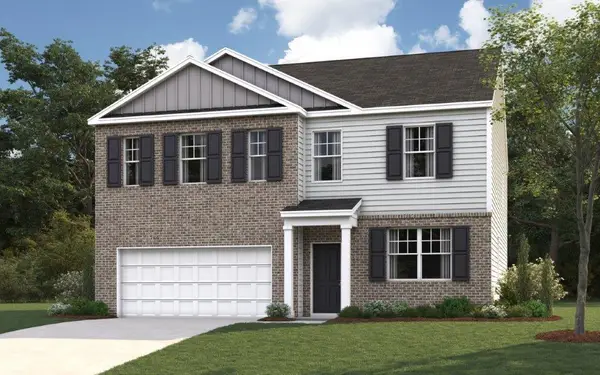 $368,804Active4 beds 3 baths2,804 sq. ft.
$368,804Active4 beds 3 baths2,804 sq. ft.4011 Wendell Road, Cleveland, TN 37323
MLS# 1521559Listed by: DHI INC - New
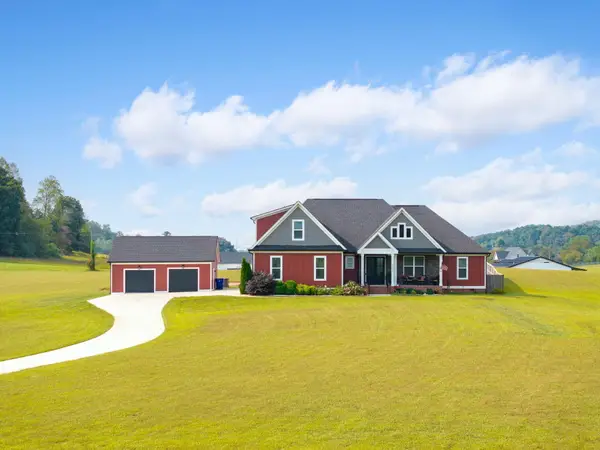 $875,000Active4 beds 4 baths2,803 sq. ft.
$875,000Active4 beds 4 baths2,803 sq. ft.5857 Dalton Pike Se, Cleveland, TN 37323
MLS# 1521563Listed by: CHARLOTTE MABRY TEAM - New
 $170,000Active2 beds 1 baths860 sq. ft.
$170,000Active2 beds 1 baths860 sq. ft.2208 Bower Lane Se, Cleveland, TN 37311
MLS# 20254672Listed by: R*E*TRADE REAL ESTATE & AUCTION - New
 $399,900Active6 beds 4 baths3,005 sq. ft.
$399,900Active6 beds 4 baths3,005 sq. ft.2537 Harrison Pike, Cleveland, TN 37311
MLS# 1521539Listed by: REALTY ONE GROUP EXPERTS - New
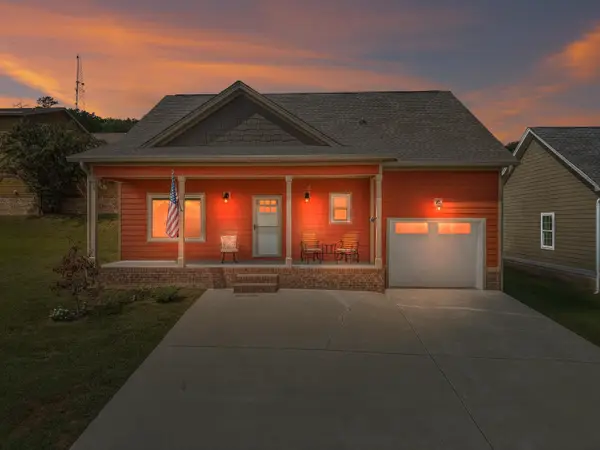 $315,000Active3 beds 3 baths1,707 sq. ft.
$315,000Active3 beds 3 baths1,707 sq. ft.115 Winesap Way Sw, Cleveland, TN 37311
MLS# 1521495Listed by: KELLER WILLIAMS REALTY - Open Sun, 2 to 4pmNew
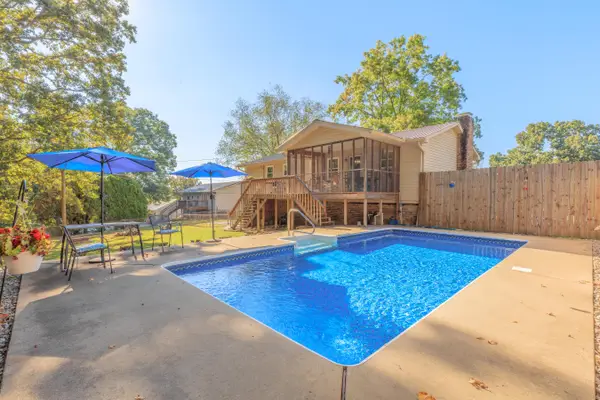 $342,000Active3 beds 2 baths1,710 sq. ft.
$342,000Active3 beds 2 baths1,710 sq. ft.1412 Asterwood Lane Nw, Cleveland, TN 37312
MLS# 1521480Listed by: KELLER WILLIAMS REALTY - New
 $199,999Active5.06 Acres
$199,999Active5.06 Acres3857 Lead Mine Valley Road Sw, Cleveland, TN 37311
MLS# 1521473Listed by: ANGELA FOWLER REAL ESTATE, LLC - New
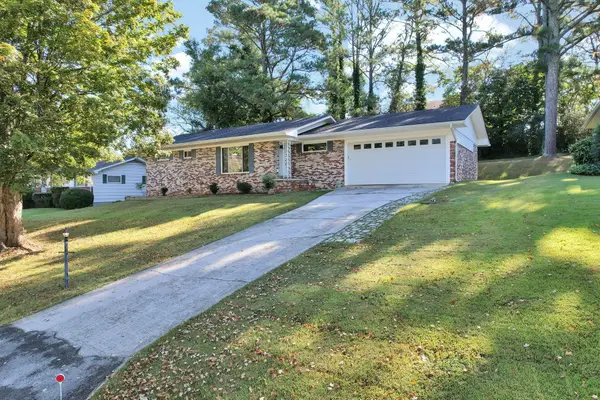 $311,000Active3 beds 2 baths1,332 sq. ft.
$311,000Active3 beds 2 baths1,332 sq. ft.3010 Clearwater Drive Ne, Cleveland, TN 37312
MLS# 1521466Listed by: CRYE-LEIKE, REALTORS 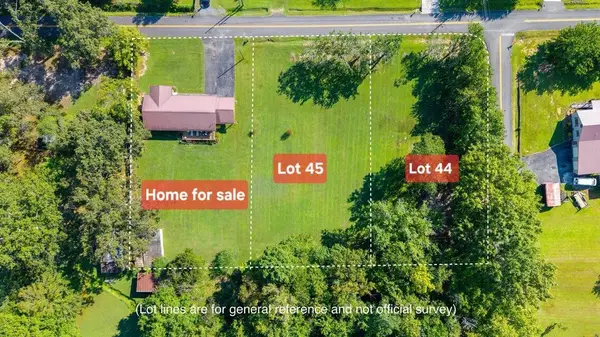 $52,500Pending0.86 Acres
$52,500Pending0.86 Acres44 & 45 Green Shadow Road Se, Cleveland, TN 37323
MLS# 1521451Listed by: BENDER REALTY
